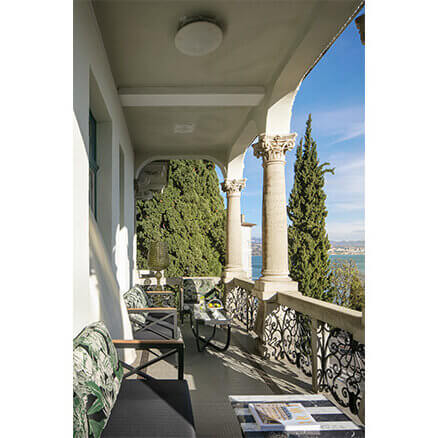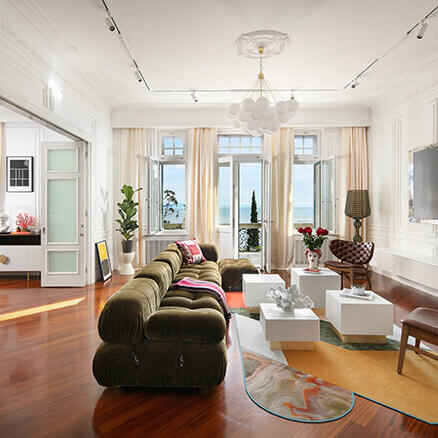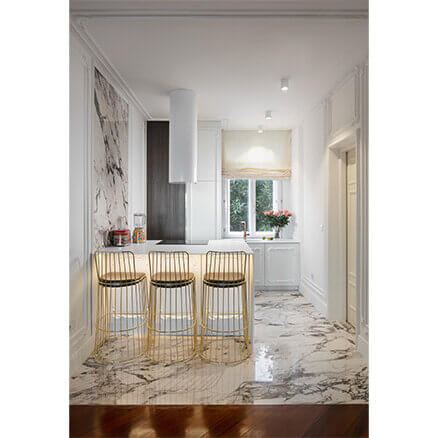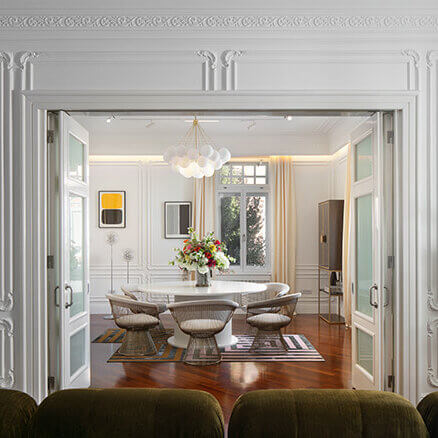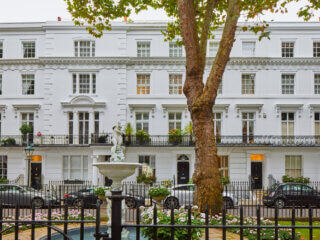APARTMENT IN AN ART NOUVEAU VILLA WITH NEARLY 2500 METRES OF CROWN MOULDINGS
APARTMENT IN AN ART NOUVEAU VILLA WITH NEARLY 2500 METRES OF CROWN MOULDINGS
In the very centre of Opatija, a crown jewel of the Adriatic coast located between the mountains and the sea, and boasting an exceptionally rich history and admirable architecture dating back to the times of the Habsburg dynasty, lies a beautiful 19th century villa. It is remarkable and holds a great cultural importance for the town. The villa was once owned by a single family, but nowadays it is split into several floors with different owners. The town’s curious visitors strolling through the main street are left amazed by it as soon as it comes into sight because of its facade adorned with fascinating geometric and floral elements, as well as columns, all inspired by Viennese Art Nouveau buildings.
The new owner of an apartment with glorious views of the beautiful blue sea, the city of Rijeka and the nearby Krk and Cres islands has decided to carry out a full renovation in order to return the old splendour to the interior, with a hint of the glamour from the period when the villa was built, in combination with modern elements.
As an integral element of the facade and a linking point with the interior, the main balcony has retained its original look with rhythmic ceramic tiles and a stately decorative wrought iron fence, and it served as an inspiration and guiding light in our designs for the interior, highly focused on the interaction between different geometric shapes and forms combined with luxurious decorative wall coverings so as to create a space deserving of admiration.
BASIC INFORMATION ABOUT THE APARTMENT, ITS LAYOUT AND INITIAL STATE
Size: 180m2
The apartment has a living area and a sleeping area, separated by doors. All of the main rooms have beautiful sea views. The living area is comprised of an entry hallway, a half bath, a kitchen with a pantry and laundry room, a living room and a dining room. The sleeping area has three bedrooms and two bathrooms.
With fronts flush with the walls and continuing the decorative crown moulding, thus creating a seamless whole with the walls. Furthermore, by constructing a 10 cm wall inside the room, we separated the space to create an open wardrobe on the one side, and placed a luxurious bed on the other side, with unobstructed views of the sea. In this way, we enabled the communication inside the room to become circular and connected.
As the facade is lush with architectural elements typical for the Art Nouveau period and dominated by columns, floral elements and geometric shapes, as well as stylised squares, circles, wreaths and vertical lines, we decided to replicate this on the interior walls and the furniture, custom-made based on our designs.
For this apartment, we set a record by ordering nearly 2500 metres of decorative crown mouldings, whose installation took four months. Thanks to these carefully selected crown mouldings, we managed to construct the luxurious foundation we set out to create, reminiscent of the period when the villa was built. The crown mouldings installed on the walls continued onto the custom-made furniture pieces so that they match the theme. In addition to the aforementioned floral elements, another characteristic typical for the Viennese Art Nouveau are the horizontal lines adding to the elegance of the space, which we implemented into nearly all of the custom furniture pieces. This includes all the coffee tables, the dining table, the closets...
All of the custom furniture pieces were constructed from lacquered MDF boards and American oak veneers, with handles designed specifically for this project.
Alongside the aforementioned custom furniture, there was a special emphasis on one of the best-known modular sofas, the Camaleonda by B&B Italia, whose design perfectly fits the space. The choice of colour (dark green) was made so as not to distract from the sea views. To achieve a contrast with the single-colour sofa, the rug by Italian manufacturer Kartell was woven in multiple colours and its geometric shapes provide for a playful design. We chose not to install too many elements on the TV wall so that the crown moulding remains the main focal point, and we decided to draw further attention to it by installing a large ceramic tile with discreet LED lighting in its background.
LIGHTING
We paid due attention to the lighting of the space and the lighting fixtures so that the user can achieve the desired ambiance. The fixtures were mostly custom-made, while others were by Floos and Kartell. Moreover, nearly 100 metres of LED strips were integrated into the curtain recesses, the closets and the mirrors, to serve as ambient lighting.
photographer KORIDOR27
Visit WebsiteContact Details
- Telephone
- Email info@lanabanelydesign.com
- Website https://www.lanabanelydesign.com
Abode Affiliates
COPYRIGHT © Abode2 2012-2025





