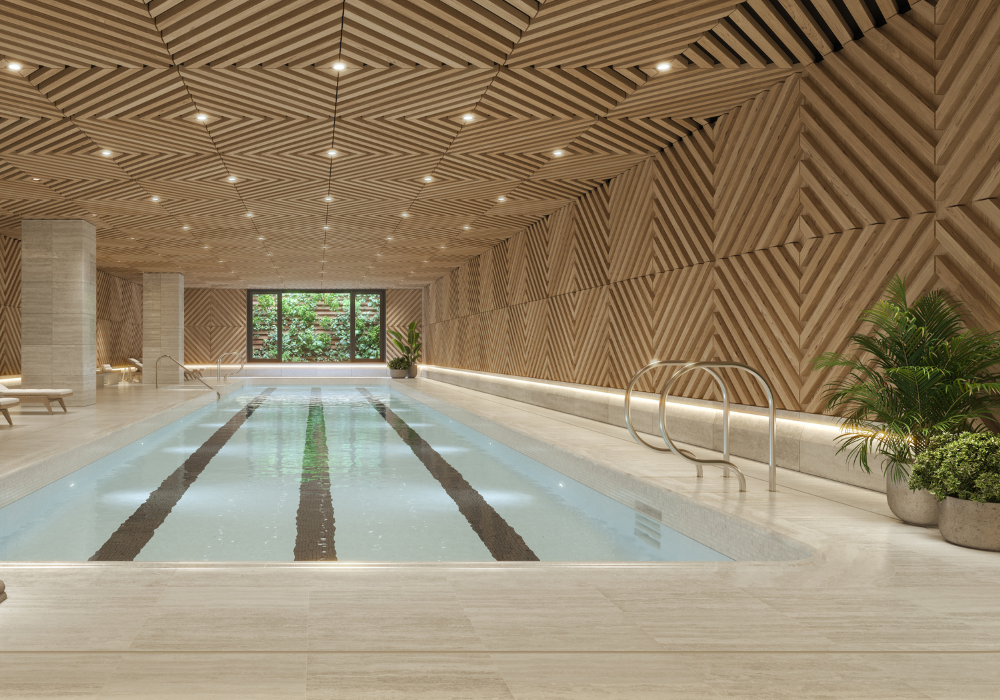
Wood Glorious Wood
09.06.23Wood is no longer just for floors or log cabins. Now, wood clads the walls and ceilings of many New York City buildings, a feature that helps to add a dose of warmth and welcome into any common space. Abode2 takes a look around some of the chicest examples of feature custom woodwork stretching up the walls and across the ceilings in lobbies and lounges from across the US
212 West 72nd Street
A decade after the wildly successful debut of the Upper West Side’s most beloved rental building featured iconic curved glass walls, CetraRuddy, the award-winning architecture firm, was tapped to reimagine the ultra-modern tower into 126 luxury condominium residences at 212 West 72nd Street. The exciting transformation was led by developer Centurion Property Investors and introduced a sophisticated lifestyle at the intersection of Broadway and 72nd Street, just a stone’s throw from the 72nd Street subway station and Central Park. A standout of the property's reimagination is the sculptural lobby that uses dramatic panels of wood to emphasize the curvature of the interior architecture. The wood arches over the walls and throughout the ceiling with cove and recessed lighting glowing underneath. The space has a warm, ambient atmosphere that is as high design as it is welcoming.
Image Credit: Jason Schmitz
200 East 59th Street
200 East 59th Street is a white, terraced tower developed as the follow-up to 432 Park Avenue, one of the tallest and most successful residential skyscrapers in the world. With just 67 residences, and each featuring its own private terrace, the 35-story, modern skyscraper offers residents the most private outdoor space of any new development coming online at the intersection of the Upper East Side and Midtown in New York. This connection to nature was important to CetraRuddy, the architects of the building, when it came to designing residents’ lounge. The space features wood walls that serve as an interesting juxtaposition to the floor-to-ceiling glass on the building’s perimeter. The wood clads the interior walls of the space and blends seamlessly into the open catering kitchen available to residents for their special events.
The Parker
Centrally located on the edge of Boston Common within the city's vibrant Theater District, The Parker is a new luxury condominium offering elegantly designed homes and amenities inspired by private membership clubs. The Parker's lobby is beautifully designed by Zarifi Design and is defined by eye-catching brass accents and sculptural wood-panelled walls. The lobby features lounge seating, a fireplace, 24-hour door service, package and mail rooms, and bicycle storage.
Image Credit: Courtesy of The Parker
Front & York
Front & York offers the first opportunity to live in a full-service, luxury urban oasis in DUMBO. Designed inside and out by celebrated architect Morris Adjmi, the building honours the New York vernacular while adding a fresh contemporary spin. Front & York's statement-making lobby features an elegant wood wall that wraps into the lobby lounge, beautifully complementing the terrazzo flooring, Venetian plastered walls and custom Adjmi-designed reception desk crafted from Kenya Black stone and darkened steel.
Image Credit: Colin Miller
Tribeca Green
Designed by Robert A.M. Stern Architects, Tribeca Green offers an incredible residential experience from the timeless exterior to the reimagined interiors by the acclaimed firm. Tribeca Green’s 265 stylish residences, many of which have floor-to-ceiling corner windows overlooking Teardrop Park and the Hudson River, are enhanced by tailored amenities and unparalleled services. The lobby itself is like a jewel box made of wood with warm cove ceiling lighting, with a concise material palette that emphasizes the complex natural beauty of the materials and references the neighbourhood’s many parks. Wood permeates the entire space in the form of wood panelling on both walls and ceiling, punctuated by metal portals, trims, and details. The character of the lobby is the result of careful studies on multiple historical precedents – the grand salons of 1930’s luxury cruise liners with its streamlined, modern art deco interiors, great New York city residential lobbies and French interior designers from the 1920’s and 30’s. The result is an elevated space that feels contemporary yet grounded in the evolutionary history of interior design – a sort of abstracted classicism that is the DNA of RAMSA.
Image Credit: Colin Miller
96+Broadway
Perfectly located between Riverside Park and Central Park, 96+Broadway is the much-anticipated Upper West Side luxury condominium building situated on 250 West 96th Street. 96+Broadway delivers chic sophistication and timeless design, combined with a suite of premium amenities designed for modern living. Designed with functionality in mind, the development offers an elite level of amenities perfect for everyone in the family. 96+Broadway offers an impressive indoor and outdoor amenities package with comprehensive wellness features including a grand 75-foot saltwater pool features wall-to-ceiling geometric Hemlock wood panelling and travertine floors for a sauna-inspired experience; while an invigorating spa suite creates moments for indulgence and self-care. The indoor pool is open to a sunken terrace, which allows natural light into the space.
Image Credit: We are Visuals
Abode Affiliates
COPYRIGHT © Abode2 2012-2025































































































































































































































