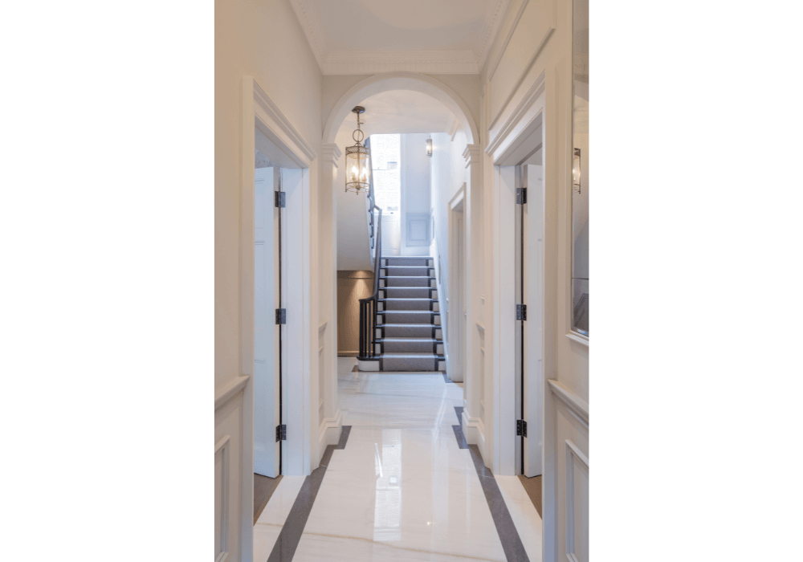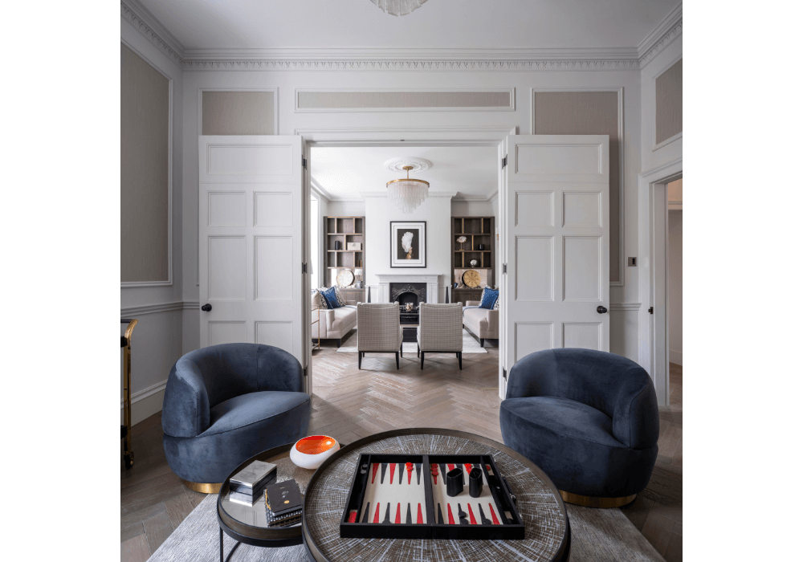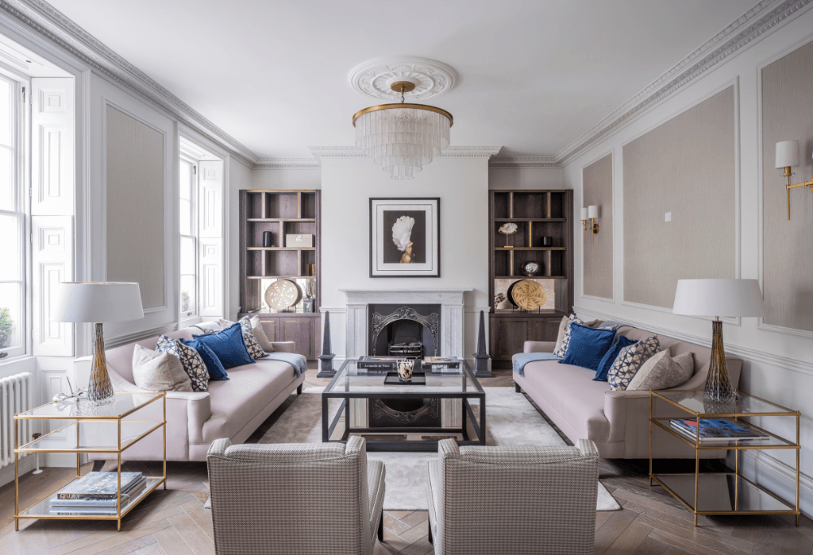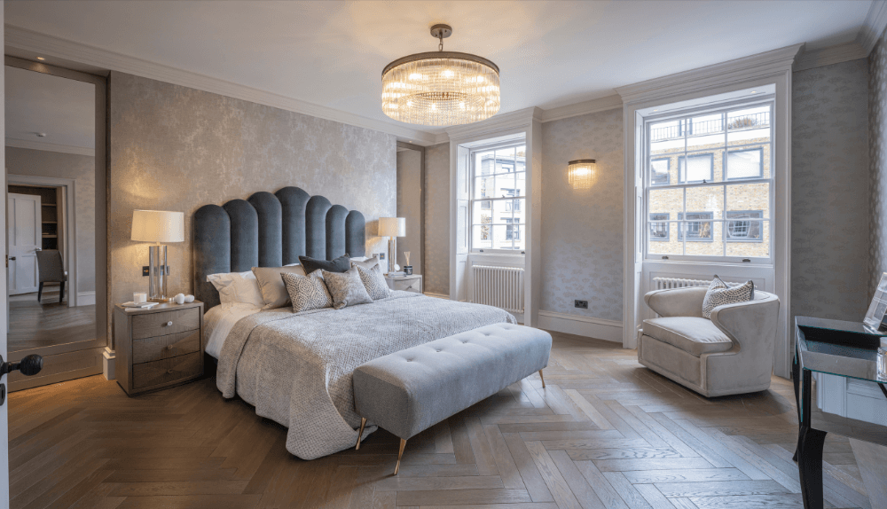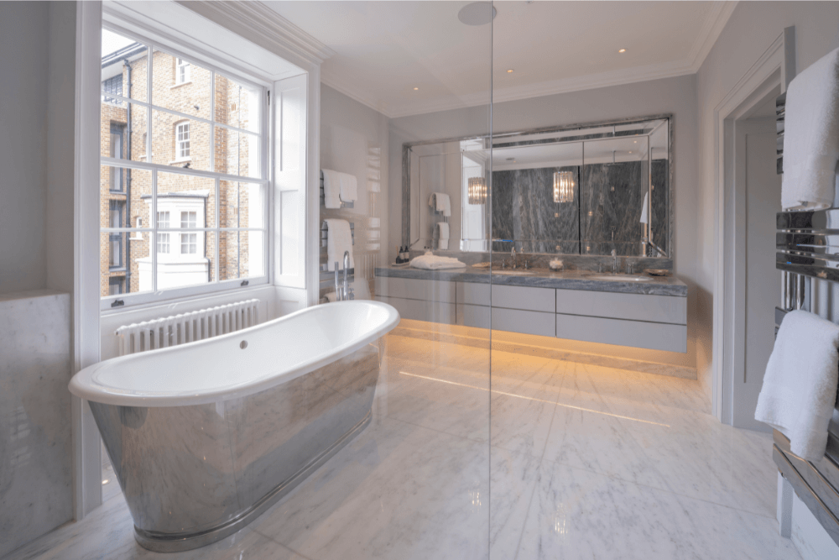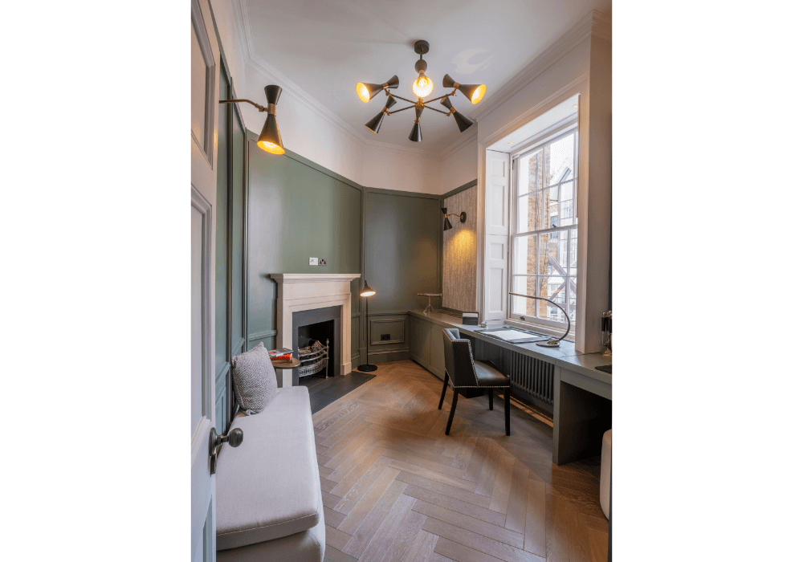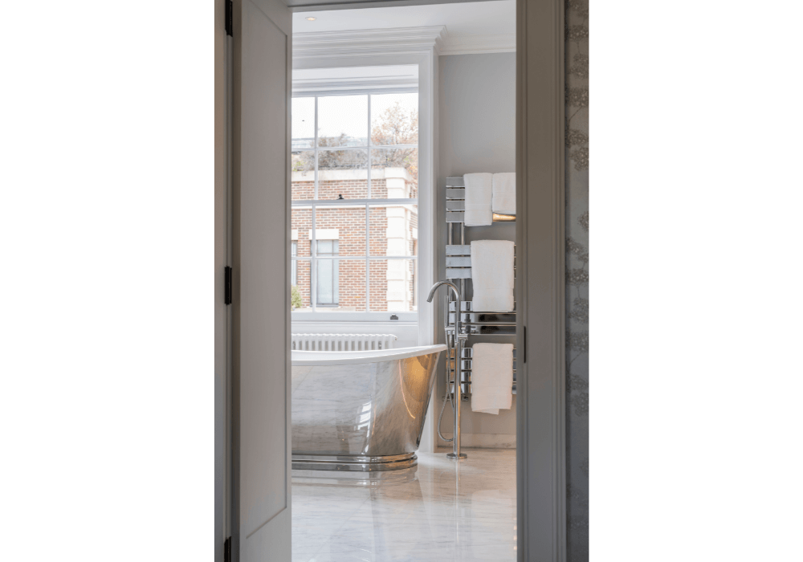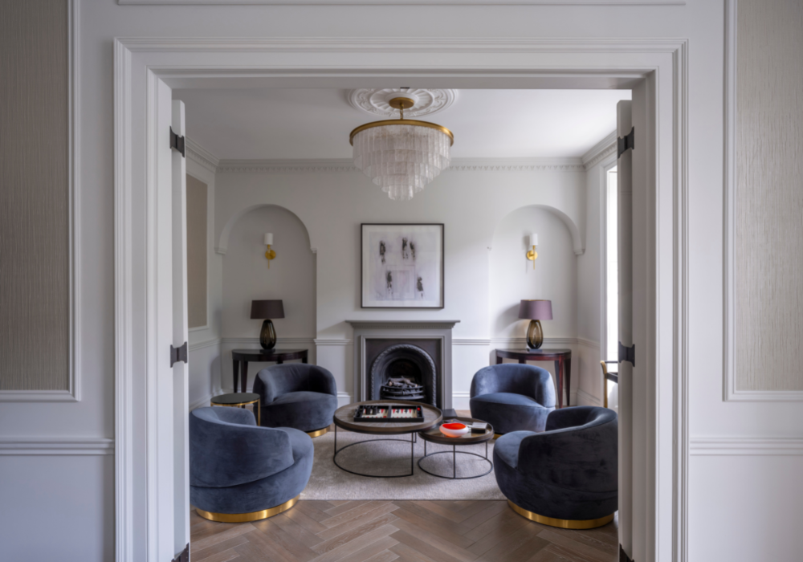
Width-ful Thinking
01.02.23Situated on Manchester Street, moments from Marylebone High Street, is an impressive 5,021 square foot five-bedroom family home, for sale via Aston Chase for £14,950,000. The double-fronted Georgian townhouse boasts the widest façade on the street and is one of the largest single residences in the W1 area.
Arranged over five floors, the Manchester Street property has been comprehensively refurbished creating a beautiful stylish home, benefitting from contemporary amenities not commonly found in period homes in the surrounding area, such as a passenger lift to all floors, air-conditioning and representing extremely good value for money compared to the prices being achieved and sought in luxury large new build apartments in nearby developments. At almost 10 metres wide, the length of half a tennis court, the double-fronted property boasts four traditional sash windows across, more than any other Georgian townhouse on the street, and is almost £2,000 per square foot cheaper than large apartments and penthouses sold in surrounding exclusive new developments in recent years.
The home is entered on the ground floor into the entrance hallway with beautiful white marble flooring, giving an instant breath of luxury. To the right of the entrance is a cosy library room, perfect for seating visitors and to the left, the dining room with feature a circular chandelier and round dining table set in front of an open fireplace with two built-in mirrored bars on either side. The dining room has access to the breakfast room which in turn is open-plan with the stunning kitchen set within a wonderful modern glass structure. The glass ceilings and bi-fold doors at the rear of the kitchen allow plenty of light into the rooms and blur the line between inside and outside on the terrace.
The first floor offers an elegant formal double reception room with beautiful white wooden shutters to the windows and a feature open fireplace with a butler’s kitchen and bar area on the left of the staircase and a private office. The fabulous principal bedroom suite occupies the entire second floor with a luxurious en-suite dressing room, glamorous bathroom and separate steam shower room. The top floor boasts three further bedrooms, one with an en-suite shower room and a further family bathroom.
The lower ground floor (which has a separate self-contained entrance) has been transformed to include a fifth-bedroom suite with a private terrace as well as a media room, gymnasium, utility room and guest cloakroom. Underground parking is available by negotiation in the neighbouring development and can be accessed from the rear gate. The house has access to the beautiful private gardens of Manchester Square.
The regeneration of Marylebone High Street and nearby Chiltern Street with independent shops and a vibrant café culture has resulted in an increased demand for the area. As new retailers, restaurants and cafes moved in with the fusion of luxury retail and residential helping both markets and attracting a wave of wealthy, discretionary buyers. Marylebone’s luxury makeover helped to stimulate a real appetite for luxury homes with people gravitating to the re-ignited Marylebone High Street and surrounding streets. This increased desirability has resulted in a plethora of luxury new build / comprehensively refurbished developments being constructed in the Marylebone area, with significantly higher price points per sq ft routinely being achieved for apartments thus emphasising the excellent value afforded by this larger-than-average townhouse the unique selling point of which is the lift serving all floors.
Marylebone attracts a mixture of residents, from ultra-high net-worth international buyers to high-profile celebrities, professionals and downsizers alike all drawn to the vibe and sophistication of this resurgent pocket of London. Houses offer a lower price per square foot compared with flats and as a result, an increasing number of families are attracted to the area.
Back in the 18th century, the majority of Marylebone was owned by those whose names still mark the streets and squares, namely Portman and Cavendish. Now, made up of a New York style grid of streets, Georgian squares, terraces, boutiques and high-end restaurants/hotels such as Chiltern Firehouse and Nobu, Marylebone boasts many modern notable names and previous residents such as Charles Dickens, T.S Elliot, John Lennon, Madonna and until very recently Ellie Goulding. With such varied occupants still residing in Marylebone, it offers residents an urban village atmosphere and a strong sense of community.
Despite its tucked-away feel, Marylebone is served by several transport links, including the Bakerloo Line and Chiltern railway line from Marylebone, the Metropolitan, Circle and Hammersmith and City Lines from Baker Street and the Jubilee and Elizabeth Lines from Bond Street.
Craig Draper, Director at Aston Chase says: “This wonderful Manchester Street property is a unique find in Marylebone. It illustrates the very best the area has to offer – a townhouse of this size and newly refurbished to such a luxurious standard rarely comes on the market.”
Mark Pollack, Co-Founding Director at Aston Chase says: “We have seen a sharp increase in the price of luxury apartments in the surrounding Marylebone area resulting in a significant gulf in the differential of value between apartments and townhouses such as this Manchester Street property, which, offers exceptional value for the size and can still appeal to flat buyers thanks to the passenger lift serving all floors. It is also rare to find such a superbly refurbished townhouse in Marylebone whilst still sympathetically retaining the classic original Georgian charm.”
Manchester Street is available to buy for £14,950,000 via Aston Chase.
Abode Affiliates
COPYRIGHT © Abode2 2012-2024





