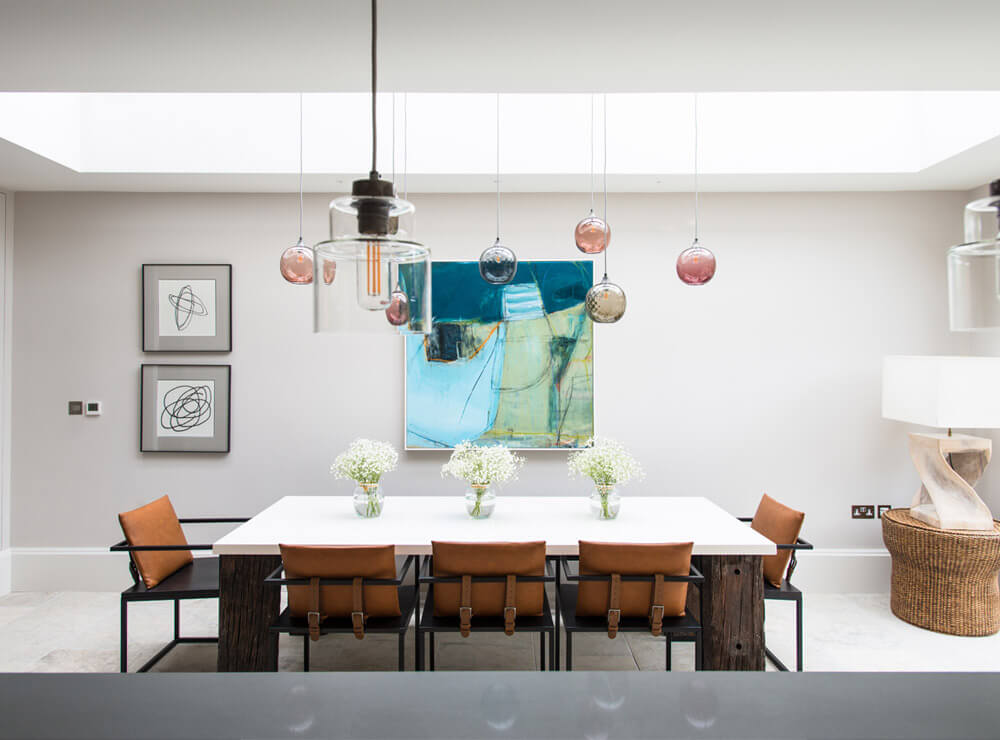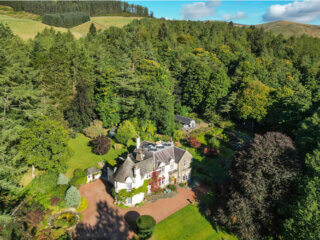
Up-Sizing
12.07.19Outgrowing their house in North London, but with firm roots in the local community, the Jamieson family commissioned Facit Homes to come up with a super-size-me home solution. Luke Thomas tours the finished property
Moving house is an upheaval at the best of times – not to mention an expensive undertaking with conveyancing, removals, surveyor and stamp duty costs to take into account. For the Jamieson family, this ‘reality bites’ moment forced a re-think of their expansive property plans, leading them to consider a bespoke-design build on their existing square footage. Despite the relatively compact plot dimensions, a precedent had already been set on the street for building larger properties on existing residential footprints.
The couple therefore decided to engage a local architect to draw up initial plans for a new home, although as Robin explains, doubts soon crept in: “Our plans were quite complex to say the least. As such, we weren’t entirely confident that going down the more traditional build route would deliver such a technically challenging project on time and on budget.”
After hearing about UK based home manufacturer Facit Homes by word of mouth, the couple contacted the company and were soon won over by the idea of a single source expert taking responsibility for the entire build project; one which would ultimately offer a more streamlined design and construction journey.
Adds Robin: “Facit Homes’ inherently flexible approach reassured us that they could create a design that would suit not only us, but also the local planners in what is a Conservation Area.”
A key priority for the couple was a contemporary design that referenced the traditional vernacular but also placed a lot of importance on ensuring the new property felt like ‘home’. And the finished result, to their credit, certainly delivers on this aspiration. On the double-fronted elevation, the use of gable end pitched roofs and a modern take on bay windows combine reassuringly familiar elements with contemporary accents.
Increasing the size of the property from 200 metres squared to 475 metres squared while a challenge, (digging out a basement and adding a floor within the roof), also works supremely well.
Explains Robin: “The advanced, digitally manufactured structural system used by Facit, the Facit Chassis™, allowed the in-house architects to work the design into a complex form, yet still produce a super-insulated, high performance building envelope.”
On entering the property, space is the order of the day, with a generous double-height hallway to greet guests, complemented by a bespoke metal balustrade running up through the central staircase. To the rear, a large kitchen continues the roomy theme, with full length bi-fold doors opening on to the garden.
A more formal dining area meanwhile, connects directly to the kitchen creating a light, open-plan feel which can also be closed off for more intimate occasions with full-height pocket doors that slide out from the wall. At the front of the property, a tranquil sitting room runs down one side, mirrored on the other by a cosy TV room.
Adds Robin: “All of the main spaces flow in to one another, but we’re still able to separate them owhen needed.”
In the basement meanwhile, the area is given over to a swimming pool and hot tub, with walk-on roof lights running along one side bringing in a stream of natural light. A secret stair leads directly up into the garden, ideal in the summer months for a quick-access cool off in the pool. A gym, changing room and utility room complete the layout along with all-important wine fridges tucked under the stairs.
Head to the first floor and the master bedroom sets a tone of grandeur, complete with en-suite, dressing room and balcony overlooking the garden. A further three bedrooms, bathrooms and a study complete this level, while the top floor houses a further two en-suite bedrooms with lots of storage in the gables to the front.
Adds Anya: “It’s been an incredibly enjoyable, and fun journey to realise this fantasy home. Facit Homes buffered all the stress, making sure we were given choices rather than dead ends. We’ve now got all the space we could possibly need within a sustainable home designed around our lifestyle. What could be better than that?”
Abode Affiliates
COPYRIGHT © Abode2 2012-2025






















































































































































































































