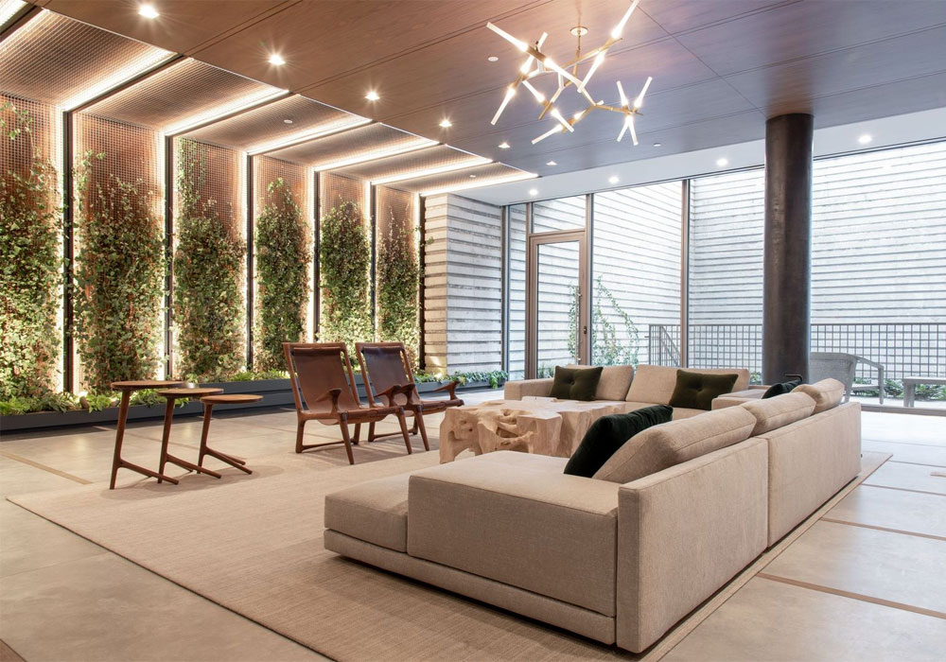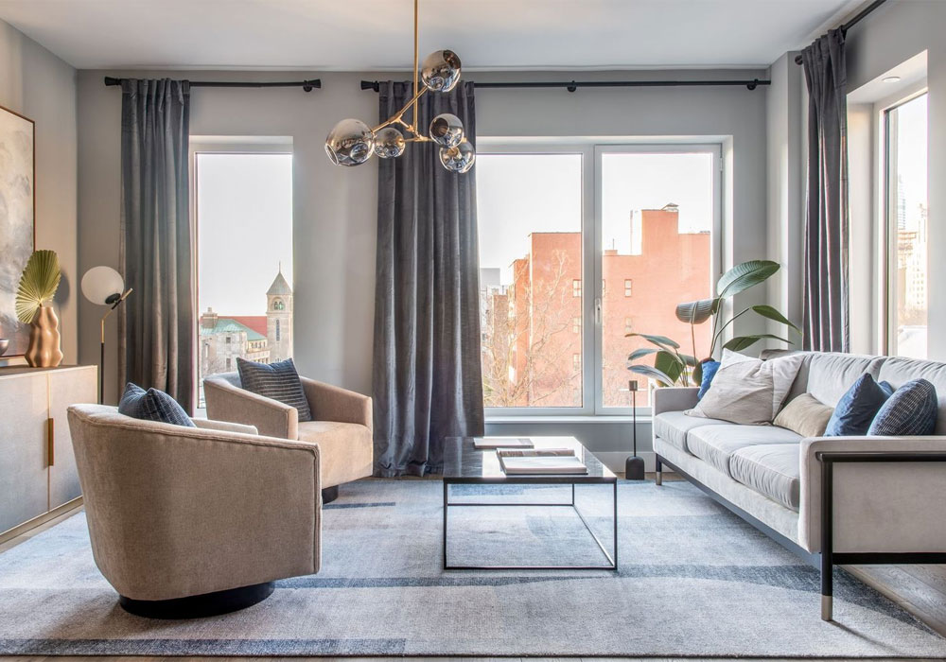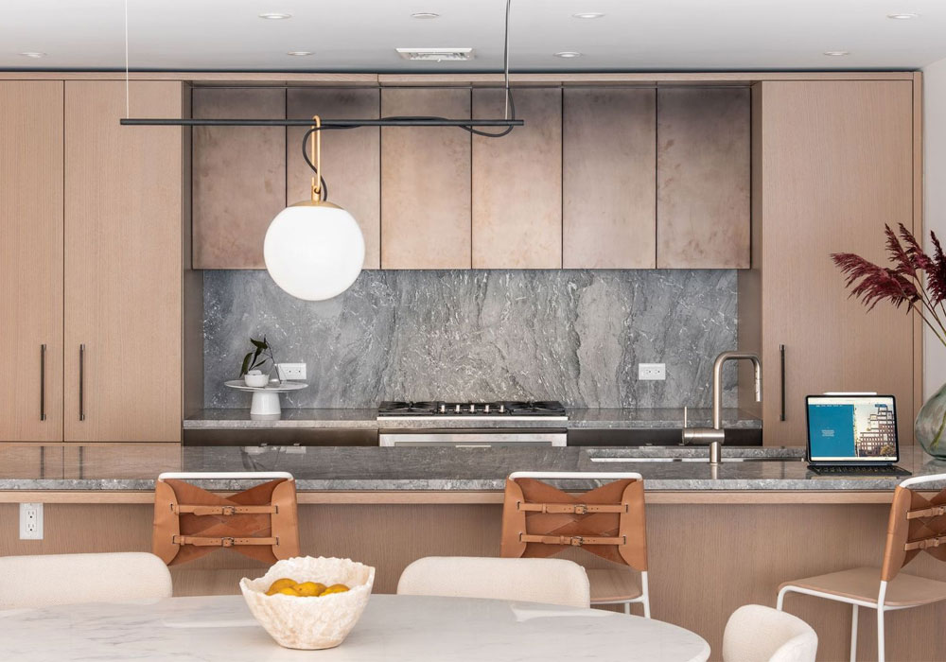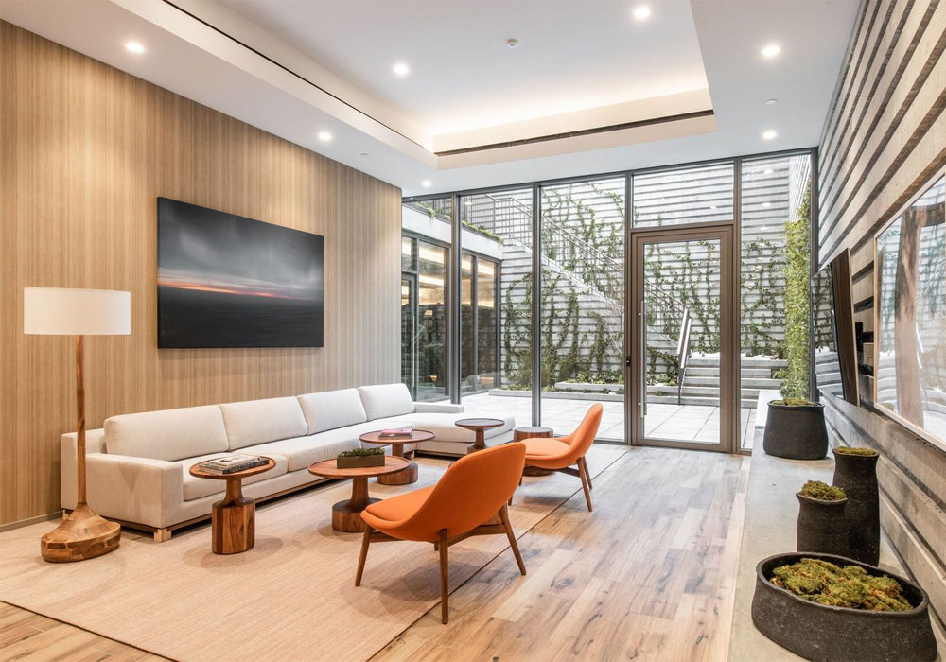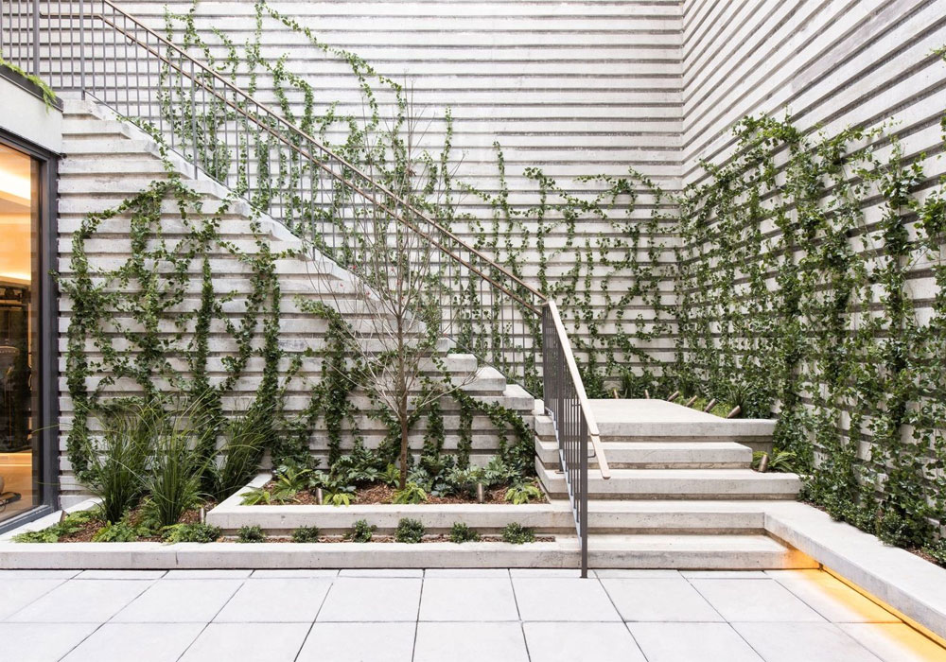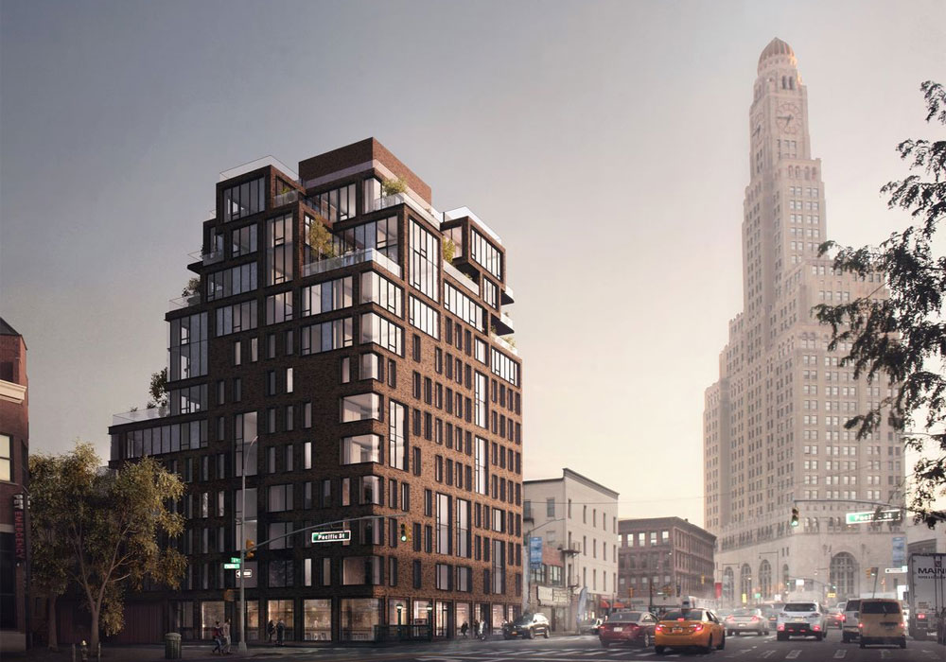
Tranquility In The City
26.02.21Adam America Real Estate has announced that 561 Pacific, one of the best-selling condominiums during the pandemic, has reached several project milestones. Located in Brooklyn’s vibrant Boerum Hill neighborhood, the ODA New York-designed luxury condominium has already surpassed 50 percent in sales. Offering incredible location, spacious interiors and highly desirable indoor-outdoor spaces, the Japanese-inspired building, which features 62 striking residences, is also commencing initial closings and welcoming its first residents.
Prospective buyers touring the building are able to experience new, fully furnished model residences that showcase the building’s elegant design. Featuring studio, one-, two- and three-bedroom residences, 561 Pacific was designed by ODA New York to offer gracious, free-flowing layouts. White oak flooring seamlessly connects the living rooms to the kitchens, all of which are saturated with light and engaging views of the thriving Boerum neighborhood.
In most residences, the living rooms open onto expansive terraces that range from 70 to over 1,000 square feet. With access to private outdoor space now a top priority in today’s luxury market, the indoor-outdoor experience offered at 561 Pacific is unparalleled. The kitchens at are finished with Brazilian quartzite countertops and backsplashes, white oak cabinetry and smart home appliances including 34-bottle wine refrigerators by Thermador.
They are also outfitted with the Thermador Connected Experience by Home Connect, which offers smart technology integrations through a partner network including Amazon Alexa, Nest and Innit. Through the technology, residents can look up a menu, preheat the oven or regulate the temperature of the refrigerator all from the touch of their mobile device. In the master baths, oak vanities, Bianco Real marble walls and floors and dark Nero Marquina marble mirror frames create a European-inspired, spa-like design aesthetic. The secondary bathrooms and powder rooms feature walnut vanities and warmer tones.
Rising 12 stories along the tranquil, tree-lined Pacific Street, 561 Pacific was designed to transport residents out of the bustle of the city, and into to the warmth of a welcoming home. When residents first arrive, they experience the indoor-outdoor design of the lobby, which is teeming with greenery, organic materials and natural light. A vibrant green wall in the lobby serves as the perfect transition to reveal the building’s unique inner courtyard, which is visible from a glass wall that floods the interiors with natural light. The inner courtyard is one level below, so residents have beautiful, elevated views of the cascading ivy and treetops from the lobby’s elegant seating areas and inner balcony.
The design, inspired by Japanese culture, was intended to connect residents with nature from the comfort of the indoors, an important feature during New York’s winters. A grand L-shaped staircase takes residents from the lobby to the meticulously landscaped courtyard, where they can choose to meditate, relax, practice yoga or simply experience the changing of the seasons. The inner courtyard, a key feature of the overall design, can be viewed from the private residences, as well as the building’s thoughtfully designed amenity spaces. A private fitness centre opens onto the courtyard, giving residents the opportunity to stretch or train outdoors. A children’s playroom offers a large window overlooking the tranquility of the greenery.
The resident’s lounge offers a sleek design that echoes the lobby’s bold wood paneling. It features billiards as well as access to the courtyard’s garden oasis. Completing the building’s suite of amenity spaces is its rooftop, which features barbecues and lounges for gathering and dining. The space includes multiple outdoor kitchens and is lush with greenery that brings out the natural beauty of the neighborhood. Seamless glass railings on the rooftop lounge provide residents with unobstructed, panoramic views of Downtown Brooklyn, Barclays Center and the New York Harbor. 561 Pacific’s prime location in Boerum Hill places residents in the centre of it all.
The building is within walking distance to Barclays Center and the 2, 3, 4, 5, B, D, N, Q, and R trains at the Atlantic Avenue Barclays Center station. Access to the Long Island Railroad is also nearby at Atlantic Terminal, which sits below an indoor shopping mall to the east across Flatbush Avenue. The area also features a wide array of retail establishments including a Target, Apple Store and Whole Foods Market, as well as a plethora of dining, entertainment and cultural destinations such as Brooklyn Academy of Music (BAM) and the BAM Harvey Theater.
The Shemesh Team at Douglas Elliman is responsible for sales and marketing of the project. Current pricing at 561 Pacific starts at $700,000 for a studio, $875,000 for a one-bedroom, $1.45 million for a two-bedroom and ranges up to $2.275 million for a three-bedroom.
Abode Affiliates
COPYRIGHT © Abode2 2012-2024





