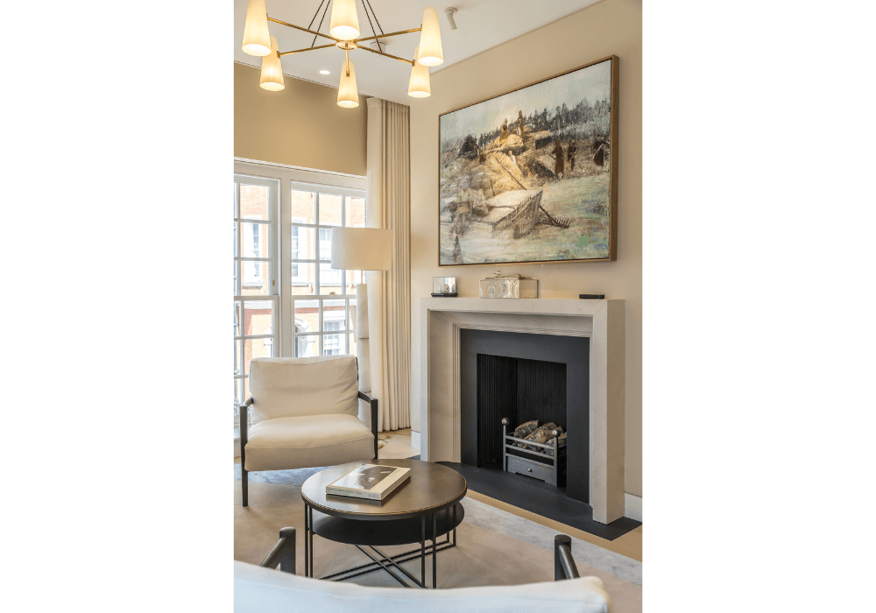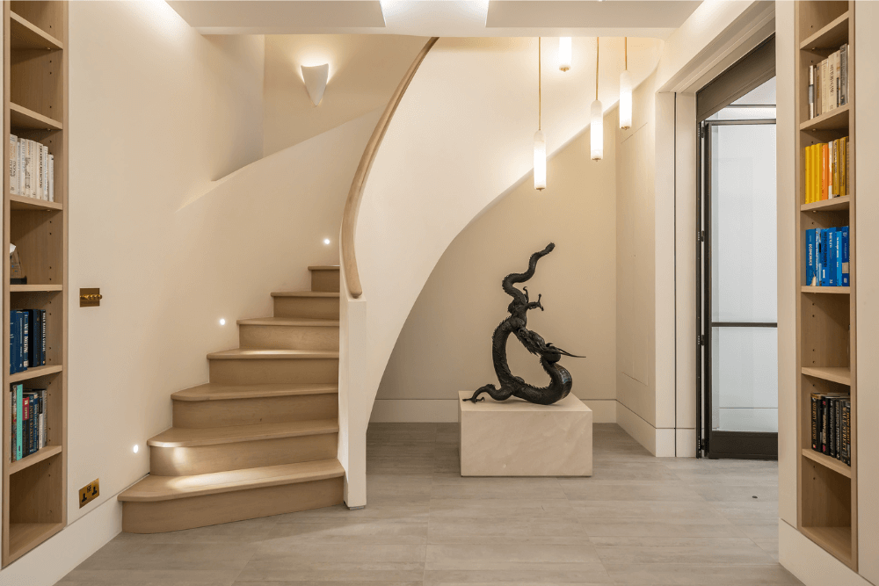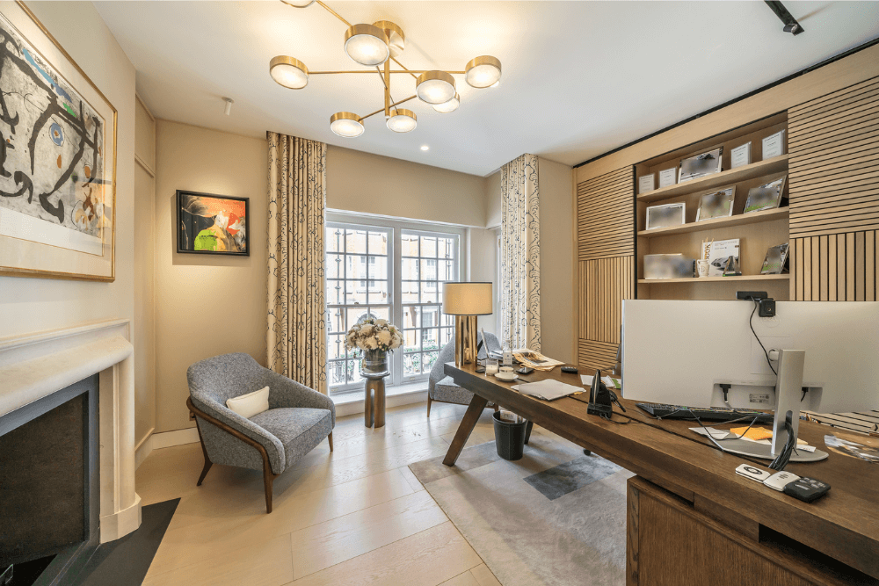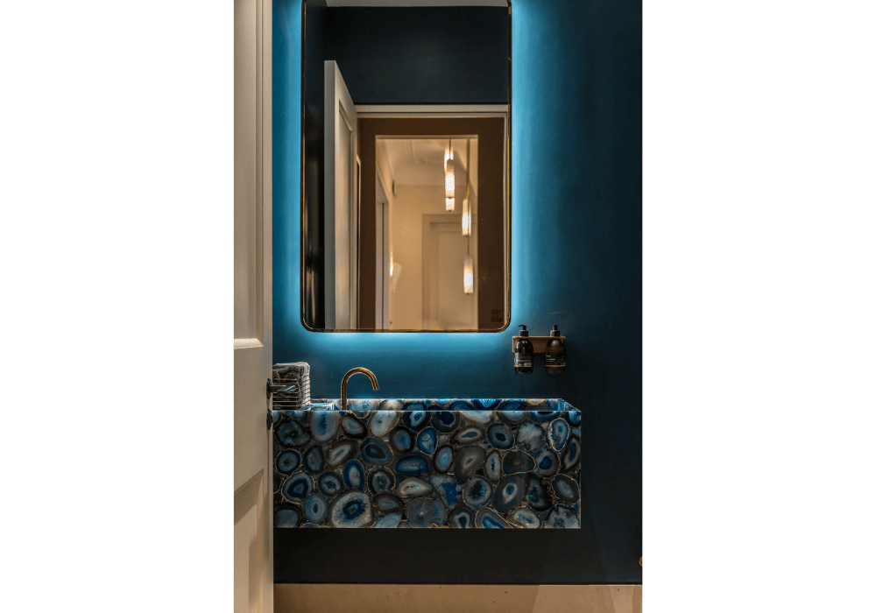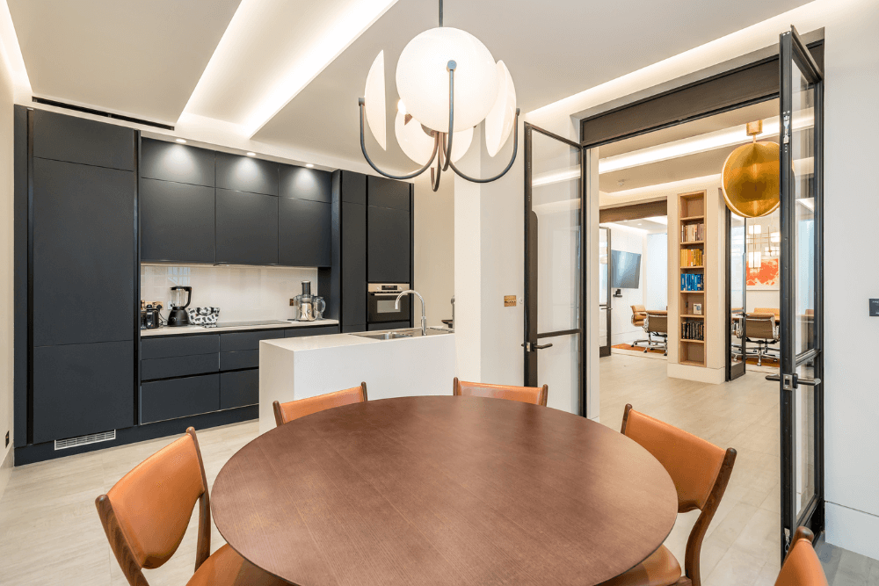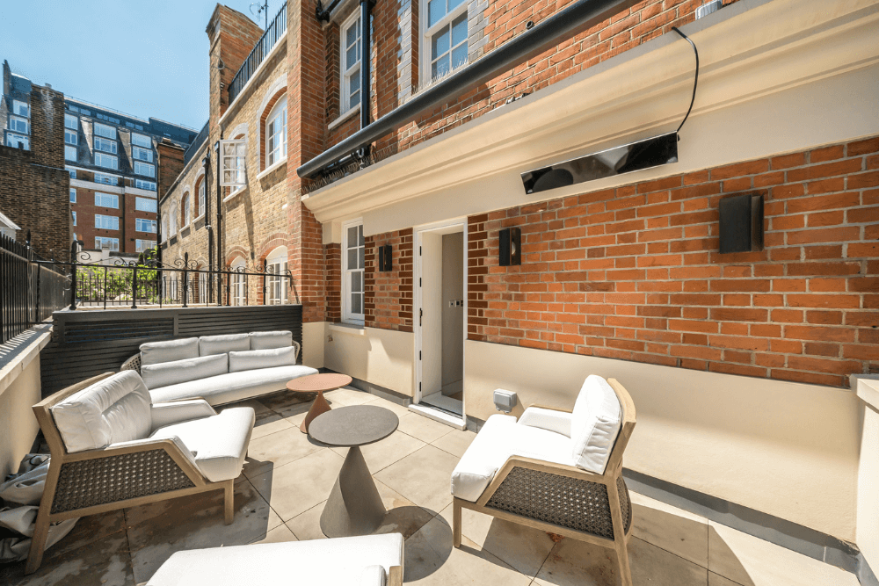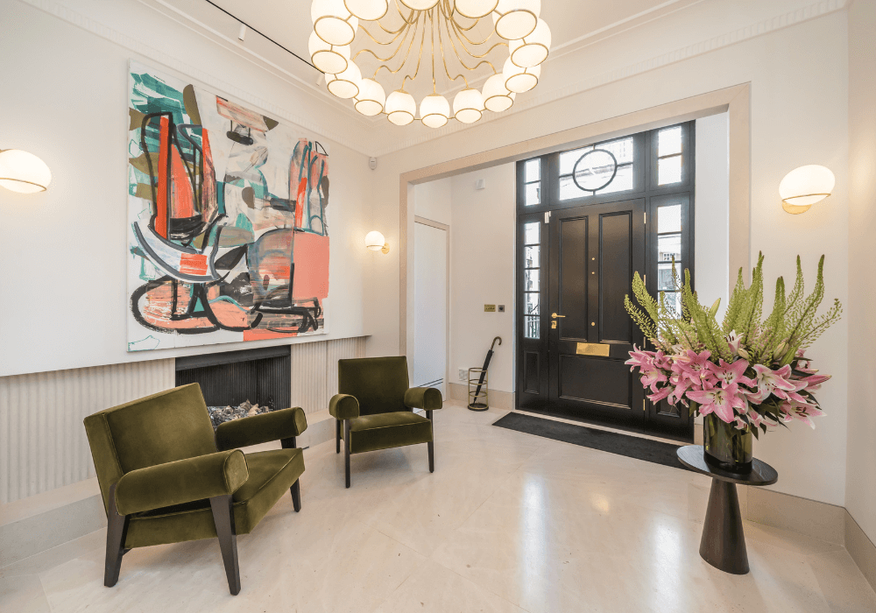
The Ultimate Mayfair Retreat
01.11.23Abode2 explores a rare, ‘under the radar’ lavishly refurbished £12.9M five-storey Aldford street residence for sale via Wetherell
Mayfair specialists Wetherell are delighted to present the opportunity to own a unique, meticulously restored period home that has had every inch of its soaring spaces exquisitely interior designed. Nestled within Prime Central London’s iconic Mayfair Village, just moments from Hyde Park, Aldford Street is the ultimate bolthole for a design-conscious Ultra High Net Worth, combining glorious Arts and Crafts architecture with exquisite contemporary design for modern living.
Now being discreetly marketed to discerning buyers for £12,900,000 by Wetherell – don’t expect to find it on the big property portals – the handsome red-brick freehold building, which sits on a coveted corner spot on Aldford Street and Rex Place, originally dates from the 1890s. Today, it spans a breathtaking five floors with a mezzanine, offering 3,735 square foot of living space, the potential for three-plus bedrooms, multiple reception rooms, a media room, study and a 158 square foot private terrace.
Over the past two years, its current owners have worked closely with Sunley Developments and heritage specialists, the architecture and interior design firm Charlton Brown, to give Aldford Street a new lease of life. Honouring the history of the property, which is believed to have originally been built by Kensington company Charles Daw and Son, they have preserved the handsome red-brick and stone-dressed late Victorian façade, with its gracefully arched windows, while internally stripping the building back to its core, completely reconfiguring living spaces.
The result is a bespoke home that seamlessly blends both the allure of the past and the best of modern Mayfair, with every modern luxury and a range of the finest materials and finishes used throughout.
The entrance hall is an immediate showstopper, with its stunningly curvaceous polished plaster staircase winding up through the home, reminiscent of Frank Lloyd Wright’s 1940s design for New York’s Guggenheim Museum, and with the jaw-dropping stairwell accentuated by a pendulous, avant-garde lighting installation descending through every level.
To the right of the entrance hall, buyers will find a spacious dining room, while to the left, there is a thoughtfully designed study and a guest cloakroom, inspired by Art Deco design.
The lower ground floor level of the home is the hub of family activity, featuring the kitchen/breakfast room, which has smart monochrome cabinetry and has been designed for culinary creativity and informal dining. This level includes a media room - head straight there after a meal for a movie marathon – as well as an ultra-luxurious bathroom and a utility room.
On Aldford Street’s first floor, prospective buyers will find two reception rooms, which can be used for both formal and informal entertaining, and leading off the hallway an enchanting private terrace, with plenty of space for lounging or hosting sundowners and suppers. Ascending to the second floor, buyers will discover a generously sized bedroom with a connecting dressing room featuring built-in wardrobes for those racks of designer clothes and handbags, with an equal emphasis on functionality and style.
The third floor is home to a well-appointed bathroom and a further bedroom, offering comfort and privacy for residents and guests. The final, cleverly integrated mezzanine level is designated as a study, providing a quiet and inspiring workspace.
The property, predominantly rebuilt in the late 19th century, occupies a coveted position within the Mayfair Village rectangle, defined by Mount Street, Park Street, South Street and the rear facades of South Audley Street. This entrancingly pretty neighbourhood plays an integral role in Mayfair’s visionary Green Route initiative, an ambitious project set to transform the streets of Mayfair, infusing them with nature by introducing pocket gardens, green streets, green roofs, and new trees. The Green Route will not only promote health, wellbeing and inclusivity, but also contribute to the mitigation of climate change.
Aldford Street, along with its neighbouring streets and gardens, is also a unique destination for dining, drinking and shopping. Here, luxury brands coexist harmoniously with heritage and artisanal makers and craftspeople, with famous watering holes and eateries including those at Harry’s Bar, The Dorchester, Scott’s and double Michelin-starred Le Gavroche. Nearby green urban sanctuaries, including Mount Street Gardens, Grosvenor Square, Berkeley Square, and of course Hyde Park, offer moments of tranquillity amid the vibrancy of the city.
Peter Wetherell, Founder and Executive Chairman of Wetherell says: "We are delighted to present this Aldford Street property, a true gem in an unparalleled location in Mayfair Village, blending meticulously restored historical elegance and cutting-edge contemporary luxury. The perfect retreat for a design-conscious Ultra High Net Worth Individual, over five-plus storeys and with an unusually large private terrace, its launch makes it one of Prime Central London’s most exclusive offerings.”
Aldford Street is available for £12,900,000.
Abode Affiliates
COPYRIGHT © Abode2 2012-2024





