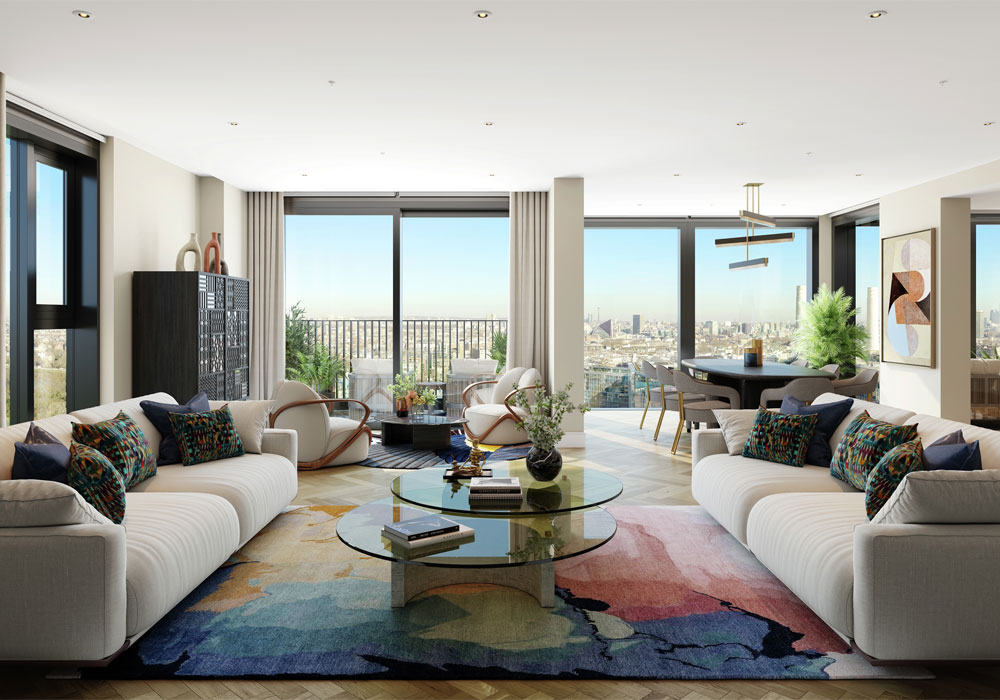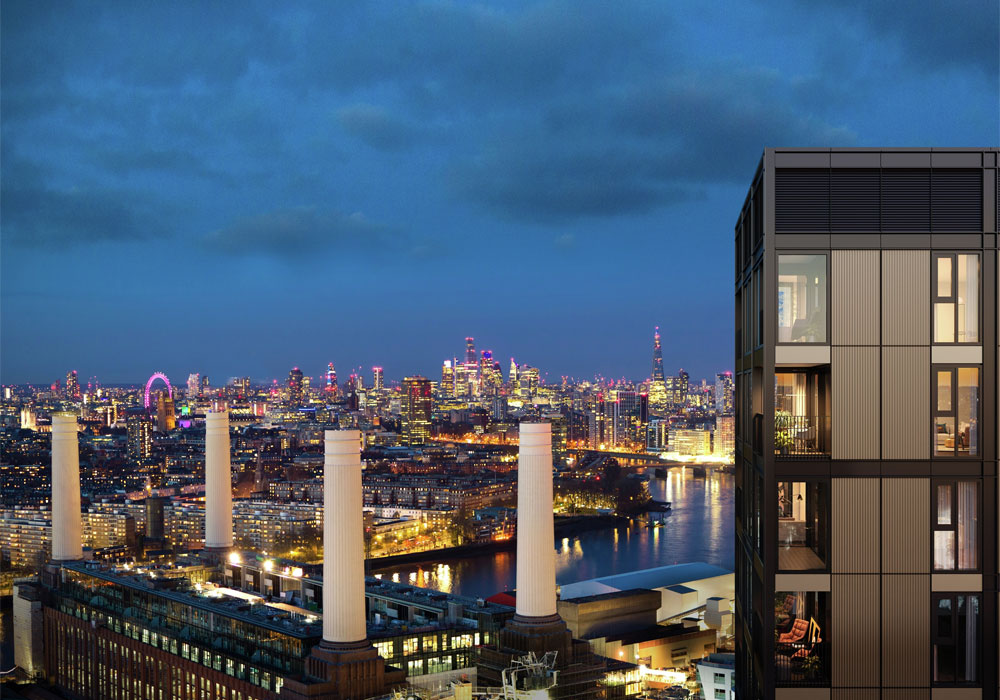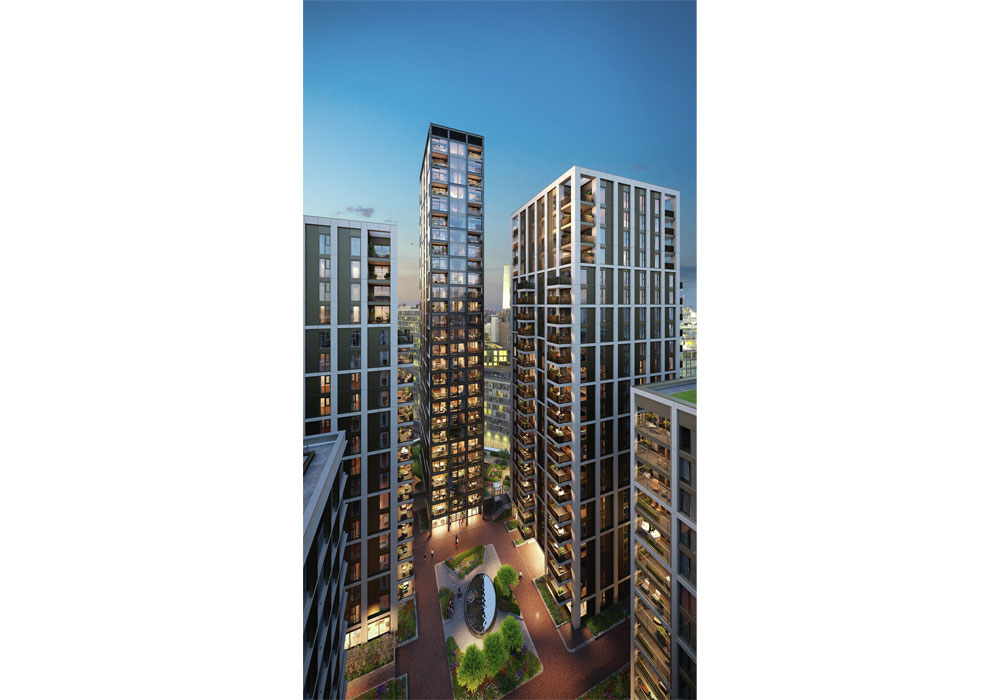
The Final Jewel In The Crown
21.05.21As of tomorrow, 22nd May, the final phase of the exclusive new Battersea address, Prince of Wales Drive, will come to the London market. Marking the final launch of St William’s landscape-led development, Upper Park Residences introduces a trio of distinguished buildings, each with spectacular views over the River Thames, Battersea Park, Battersea Power Station, and across the skyline to the City and beyond.
With proximity to green space continuing to drive demand for homes in prime London*, Prince of Wales Drive sits in a sought-after Zone 1 location, on the doorstep of the iconic 200-acre Battersea Park. Over half the development itself is dedicated to green open space, with Upper Park Residences introducing two new landscaped gardens, designed to complement the 2.5 acres of mature gardens and square in the heart of the site.
Prince of Wales Drive has established an exciting new neighbourhood in Battersea, offering the much sought-after combination of thoughtfully considered homes, inside and out, alongside extensive green spaces and outstanding residents’ amenities, in a well-connected pocket of the capital.
An exclusive new address
This launch will see the unveiling of the first two buildings within Upper Park Residences, the centrepiece of which is Park Central, a striking 27-storey campanile tower, inspired by the site’s industrial heritage and character. With two apartments to each floor, and just one residence to the upper floors, homes enjoy ultimate privacy as well as far-reaching wraparound views, including over the greenery of the neighbouring Battersea Park, the River Thames and the City.
Adjacent Park Central is the 22-storey Park East, a simple, elegant building blending industrial-inspired grid-like architecture with classic Portland-style stone and bronze panelling.
Inside, spacious layouts across the one, two, three and four-bedroom apartments maximise space and light, with floor-to-ceiling glazing and floorplans designed to create flexible living areas with dedicated space for home working. Every home at Prince of Wales Drive boasts private outdoor space in the form of a balcony, with many featuring winter gardens to maximise living space.
Award-winning international interior design team, Muza Lab, has crafted the exceptional interiors at Upper Park Residences, including five distinctive palettes across the apartments. Taking inspiration from the area’s industrial past and the changing seasons, high-specification materials and finishes include engineered timber floors, stone worktops and bespoke bathroom cabinets.
An exclusive new lifestyle offering
Upper Park Residences also introduces an impressive suite of world-class residents’ amenities – The 1882 Club - thoughtfully crafted to deliver for busy modern lifestyles with multi-functional spaces for work, relaxation and socialising.
Residents’ facilities include a games area, karaoke room, music room, library and a private cinema room, alongside more relaxed viewing rooms – all of which are privately bookable for residents’ enjoyment. Responding to the rise of flexible working, The Atrium Suite includes hot desk workspaces as well as a series of pod rooms and a boardroom, which are also bookable for those working or studying from home.
In addition, on the 24th floor of Park Central sits the luxurious 1882 Club bar and lounge - an impressive space in which to entertain, spend time and enjoy the near-panoramic views across the capital. With beautifully curated interiors, the space seamlessly transitions from a tranquil daytime retreat above the city to lively evening cocktail bar.
The new facilities introduced within Upper Park Residences complement the existing amenities, including a 24-hour concierge, private pool and spa, public gym facilities and 8th floor residents’ roof terrace.
Complementing the well-established landscaping already in place throughout Prince of Wales Drive – in line with St William’s unique landscape-led approach - the new phase also introduces two raised podium gardens which connect the three buildings of Upper Park Residences. Designed to offer year-round colour and interest, the landscaped spaces offer an oasis of calm with thoughtful planting, seating areas, play areas and a charming central water feature.
Phil Warman, Sales and Marketing Director, St William, comments: “Upper Park Residences represents the exciting final collection to come to the market at established Prince of Wales Drive. The collection presents a design that offers important features for a London home: access to an abundance of green space, generous living areas, flexible apartment layouts and a breadth of practical and enjoyable world-class residents’ amenities that act as an extension of every home.”
An unparalleled location
Prince of Wales Drive neighbours Battersea Park and the River Thames, and offers direct access to the dynamic new district of Nine Elms, including Battersea Power Station for shopping, dining and socialising. The historic 200-acres of Battersea Park on the doorstep, offers an urban oasis to explore the parkland, boating lake, adventure playground, sports and leisure amenities.
With its Zone 1 location, residents are only within five minutes’ walk of the new Northern Line Underground station at Battersea Power Station, set to open later this year and putting the rest of the capital’s rich culture, educational institutions and business hubs within even easier reach. Once open, both the City of London and London Bridge will be a 15-minute journey, while the West End can be reached in just 11 minutes.
Prices at Upper Park Residences at Prince of Wales Drive start from £765,000 for a one-bedroom apartment. For further information please call +44(0)20 3813 9345 or visit www.princeofwalesdrive.co.uk.
Abode Affiliates
COPYRIGHT © Abode2 2012-2024























































































































































































































