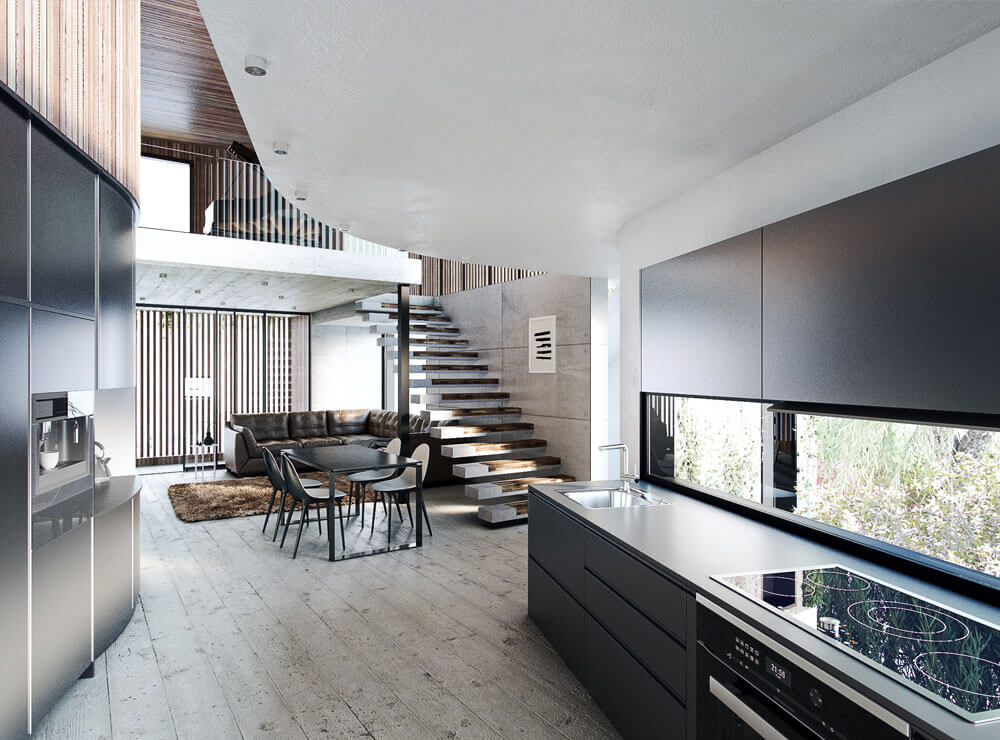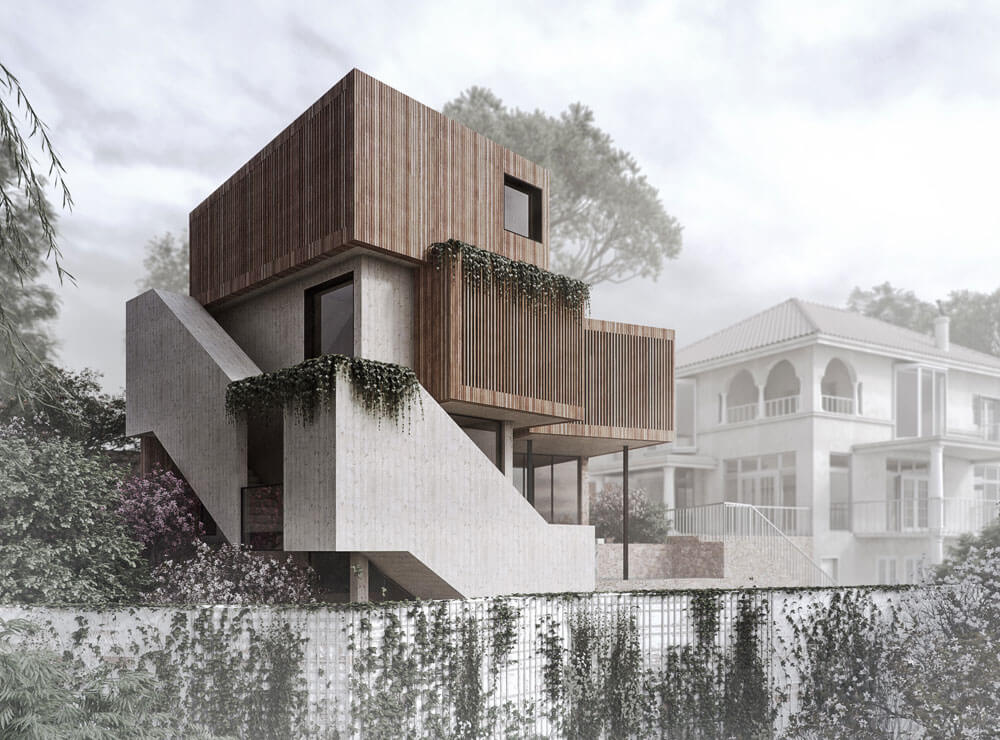
THE BIG IMPACT OF MINIMALIST STYLE
28.11.17The old adage of ‘go big or go home’ isn’t necessarily sound advice in the modern world of property development. 7Storeys’ pared down, contemporary approach uses geometry and shapes to create clean and simple spaces
Utilising both large and small spaces with precision placement of furniture and equipment - without making the space look empty or uninviting - is an art in itself. Simplicity, basic geometry and algorithmic shapes without decoration create clean, simple spaces.
This is the ethos of 7Storeys, which focuses on minimalistic and contemporary trends for its exterior and interior architectural designs. By restricting architecture to fewer elements, the design company gets the most out of a property and its surroundings.
Within contemporary homes designed by 7Storeys, the emphasis is put on creating a practical and minimalistic space. Dimensions, the surrounding environment, and the materials used, are carefully assessed during each and every aspect of the design process.
One recent example is a 7Storeys development in the heart of Cape Town, which fits perfectly in the context of ‘limited space available’. The three-storey house is eye-catching with simple yet smart finishes including concrete, wood, greenery and stone.
Each floor has its own breathtaking view thanks to the innovative layout. Martin Pretorius for 7Storeys says: “Imagine playing the piano with a nice glass of red wine overlooking Cape Town’s Central Business District (CBD) with its flickering lights or having dinner while watching the sunset over the famous Lion’s Head Mountain. That is design perfection.”
The large glass facades not only face the Cape Town Garden’s forest, but were also carefully designed to create a harmonic flow between inside and outside space - strengthened with the use of earthy colours and materials.
Abode Affiliates
COPYRIGHT © Abode2 2012-2024






















































































































































































































