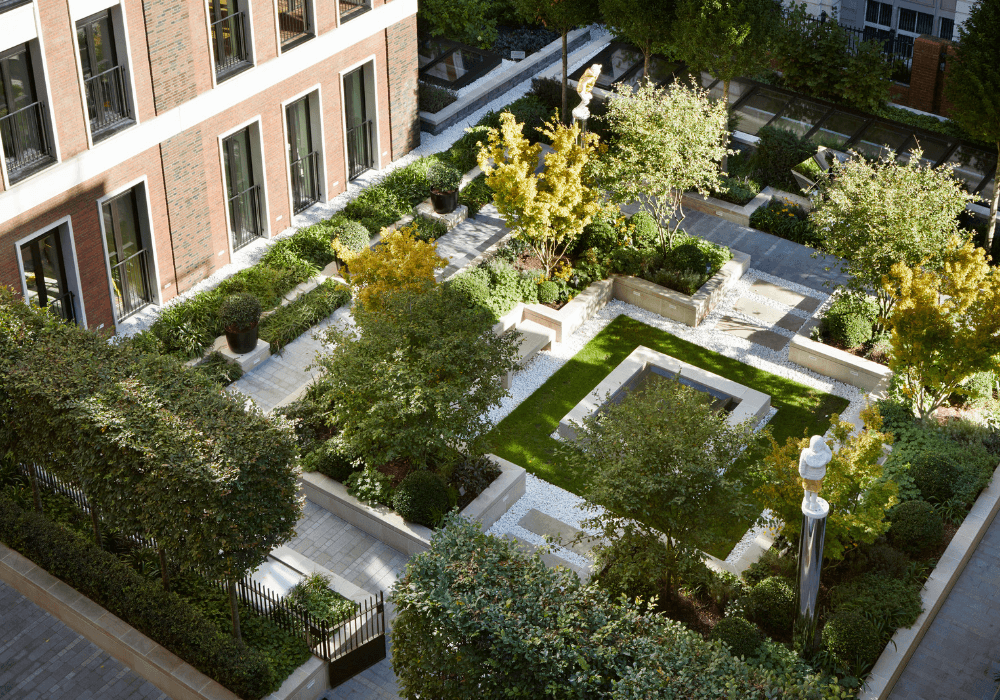
The Apartments at Lancer Square
04.05.23Lancer Square is a royally inspired addition to the Kensington Palace conversation area delivered by Bellworth Developments, a wholly owned property development arm of Malaysian conglomerate LGB Group, and managed by London-based CIT.
The last remaining residences neighbour Kensington Gardens, where every detail has been curated for exclusive residential use, from tranquil wellness spaces to a landscaped courtyard. Prices of remaining units from £12,180,000.
Delivered by Bellworth Developments, a wholly owned property development arm of Malaysian conglomerate LGB Group and managed by London-based CIT, Lancer Square is located a stone's throw from Kensington High Street, one of London's most recognised retail destinations.
Moments from Kensington Palace Gardens, the scheme is an elegant new addition to he Kensingto Palace onservation area, comprising 36 finely crafted residences, premium office space and six retail units. Tenants at the mixed-use scheme include LVMH Beauty’s UK HQ (who have just moved from their previous Oxford Circus HQ) and artisanal delicatessen Bayley & Sage, as well as a brand-new restaurant still set to be announced.
Multi-award-winning British architecture and design practice Squire & Partners led the design process for both the development’s Masterplan and the interiors’ scheme which includes the residences, amenities, gardens, retail and office space.
With such a rich historical foundation, the development celebrates and takes inspiration from the formal courtyards of Kensington Palace and has inspired a series of bespoke branded elements that identify the new timeless courtyard garden. These are woven into the fabric of the buildings – from the external façade, feature screens and ironmongery to the door handles and with each of the residential, office and retail components of the development given its own emblem. Nature plays an intrinsic role throughout the designs for the two residential and office buildings – from material choices such as marble with lively veining that mimics the flow of nature, to the sunken garden courtyard at the heart of the scheme.
Amenities
One of the few new-builds in the area, the development also houses 7,000 sq ft of world class amenities. In addition to a new landscaped courtyard garden, all residents at Lancer Square can enjoy direct access to a range of exclusive on-site amenities including:
- 20m swimming pool
- Steam room and sauna
- Vitality Pool
- Gym - fully equipped with Technogym equipment
- Spa lounge
- Changing rooms
- Private treatment rooms
- Underground Car Parking
- 24-hour lifestyle concierge services
In response to drawing nature deep into the spa, Squire & Partners worked with Based Upon to create a feature wall artwork using Tramazite, a resin material infused with metals and pigments, which is hand worked through multiple layers – a contemporary interpretation of ancient lacquering techniques. The spa also features a Dornbracht ‘Sensory Sky ATT’ - this unique luxury shower has bespoke ‘scene’ settings where light, mist, water and aroma work together to create unique sensory experiences. A bespoke blend of Bisazza glass mosaic tiles line the pool and plunge pool which play on the palette of nature and the nearby green gardens of Kensington.
Garden Art Installation
Squire & Partners worked in close collaboration with Based Upon, a collective of artists and creators who designed a number of bespoke pieces for Lancer Square. Commissions include three courtyard sculptures inspired by children’s story tales of Alice in Wonderland and Peter Pan, set within Kensington gardens. There has been a long association with JM Barrie’s eternal boy and Kensington Gardens. The infamous character of Peter Pan appears in Kensington Gardens in the original version of the story.
Apartments
The entrance experience of the apartments was an important element of the layout design, with feature entrances flooded with daylight. Squire & Partners have introduced an opulent palette of luxurious finishes for the residences, including walnut timber veneer and oak floors. To enhance the development’s level of luxury, bespoke ironmongery in champagne gold complements Calacatto Oro marble in the master bathrooms and silk georgette in the secondary bedrooms. Bespoke kitchens have been created with contrasting dark bronze slim panels for doors and Calacatto Oro splashbacks. Views out of the apartments are expanded upon with loggias that offer discreet but generous inside-outside living.
Award winning interior design studio 1508 London were appointed to design the development’s show apartment. The studio takes the discerning client on a journey, heightening their senses through the impressive design detail. The studio has achieved flexible living with defined entertaining zones, offering a functional open plan dining space with a linear selection of furniture and soft furnishings. The scheme has been imagined to complement the well-travelled and cultured owner, with collected and curated artefacts thoughtfully placed. Strong materials and textures are complemented by shades of neutrals and white to create a moment of tranquillity and seclusion from the busy London streets.
Abode Affiliates
COPYRIGHT © Abode2 2012-2024





























































































































































































































