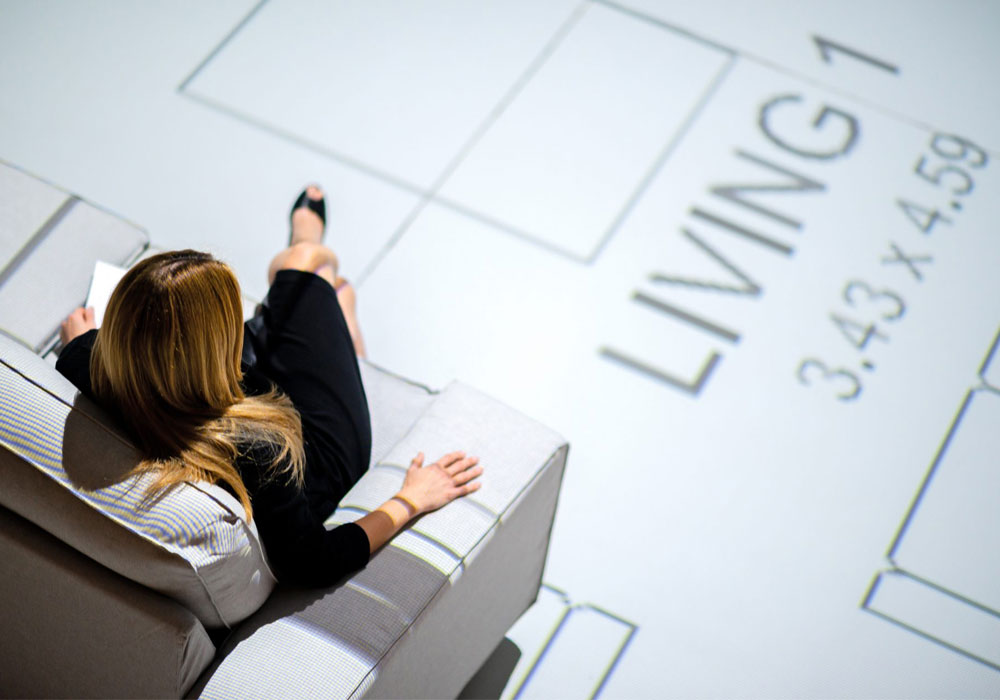
See Before You Build
04.01.21A new feature by Southern Australian based building company is changing the way bespoke homes are designed and built, allowing customers to view and experience the spaces they have designed before building work even begins. Rivergum Homes has unveiled a purpose-built virtual reality studio that can showcase life-size floorplans and housing facades by projecting the designs onto the walls and floors of their specially built studio. Known as Plan Lab, the projected space allows those who are considering building their own home to walk through different designs with furniture in place and to see potential home facades in full scale up to two storeys high.
It took 18 months to develop the technology and to construct the purpose-built Mile End studio according to Rivergum Homes managing director, Victor Said. “Plan Lab offers a customised private studio session for individual customers immersing themselves in the design journey, whether looking to optimise a home layout, its orientation or facade appearance,” he said.
“It has also been designed to support development projects where showcasing completed product or having a permanent project sales environment is not feasible. For developers of apartment projects, Plan Lab offers a virtual space to present to customers every floorplan or every level – even matching the wall projection with the actual views from that height. It is a remarkable and immersive experience.”
The unique space isn’t just for Rivergum Homes designs, anyone considering building can use Plan Lab, with a one-hour session priced at $500. However, there is no cost to in house customers who have paid a deposit for a house, and those who have paid for a session then decided to build with Rivergum will get it credited back to them.
Jessica Micarone and Jordan Lehman tested the technology to get a feel for their new home ahead of construction. “We’re building with Rivergum and it was offered to us, we didn’t even know about it,” Ms Micarone said. “I love the idea of it. Having the floorplan projected like that, you really get a conceptual feel of the room.” She went on to say it was a helpful experience because it made them reconsider certain aspects of their design. “I think it’s made me rethink furniture and power point placement,” she said. “It’s well worth it, especially for custom designs.” Bookings for the one-hour experience can be made online.
The Plan Lab allows buyers a unique look at their planned space. Allowing them to experience the flow, spacing and scope of their potential property. It also gives the opportunity to see any potential problem points or changes that would have gone unnoticed on basic floor plans.
Abode Affiliates
COPYRIGHT © Abode2 2012-2024























































































































































































































