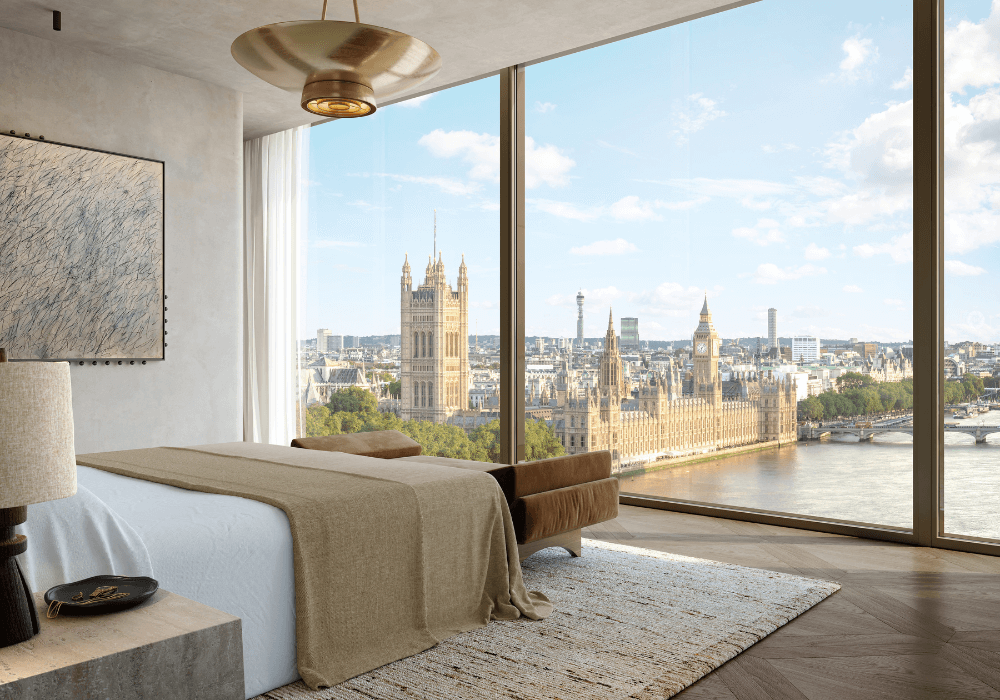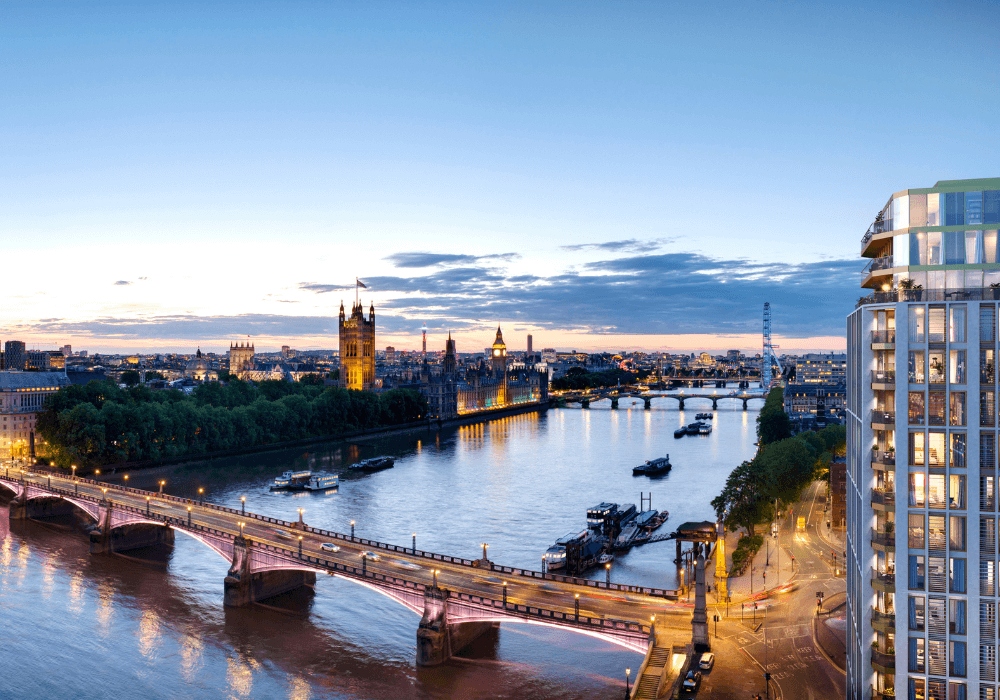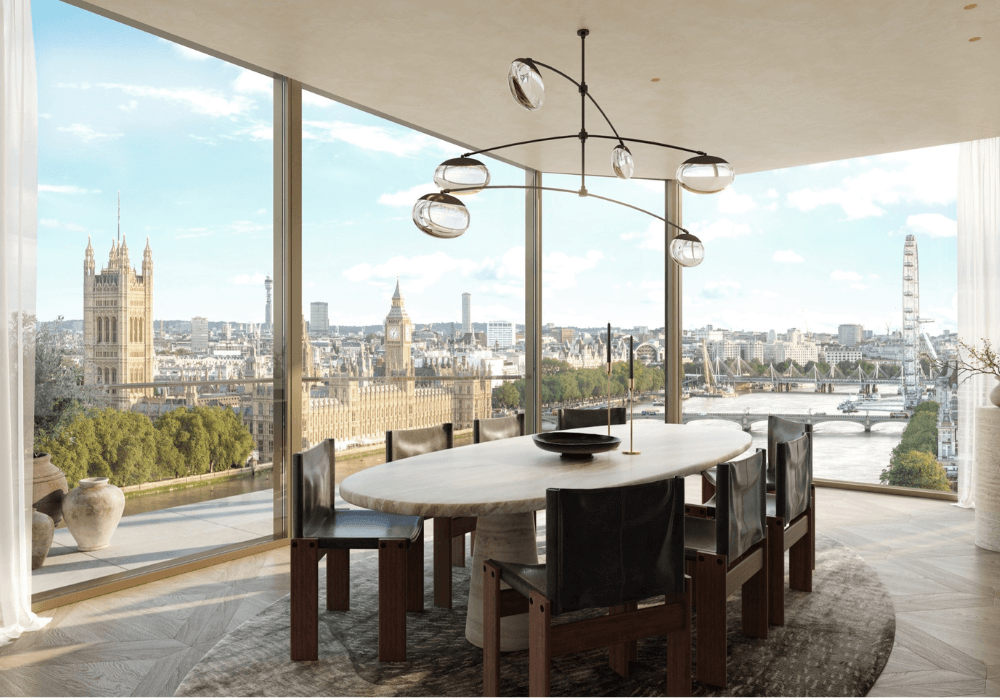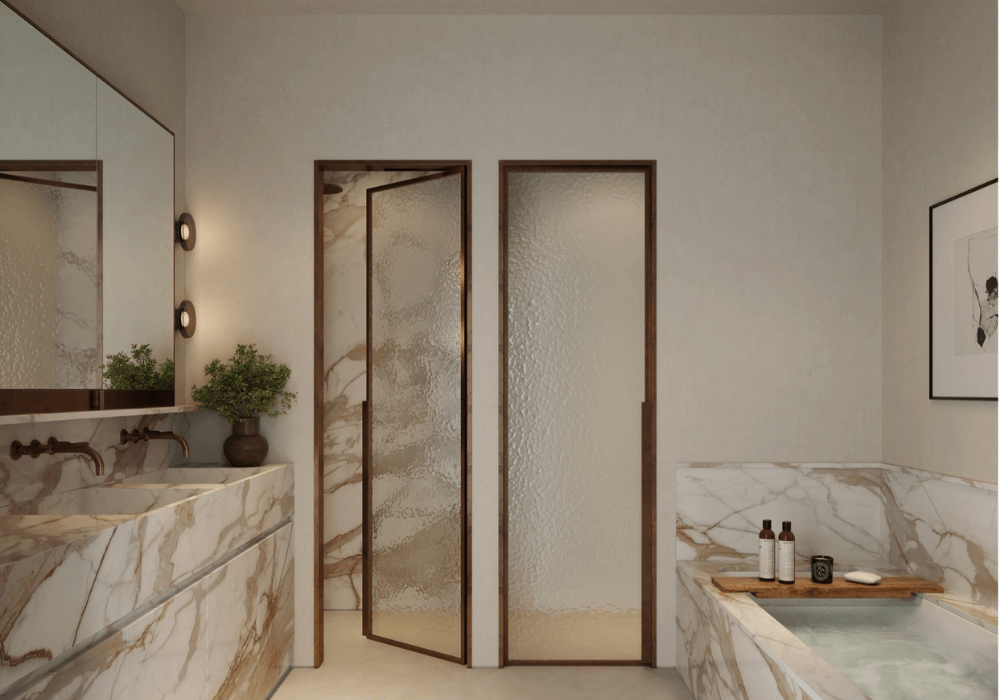
Property of the Week – The Doulton
25.09.23Australian developer, Third.i, has officially launched their highly anticipated riverside development, The Doulton, which is located in a prime position on the Albert Embankment in Central London.
Formerly a Royal Doulton manufacturing site, the collection of 28 exquisite homes redefines intimate opulence, blending the site’s artisanal legacy with a contemporary, modern design and world-class health and wellbeing amenities, alongside unparalleled views of the River Thames and landmark London, offering a new standard of luxury waterside living and a horizon that never ceases to amaze and inspire.
Previously home to a Doulton factory between 1876 and 1956 which housed their offices, showrooms and an architectural department, The Doulton will infuse innovation, mindful wellbeing and high quality, exceptional design into the development, as a tribute to its connections to the famous glass and pottery brand.
With prices starting from £3.95million, the project comprises three lateral whole floor penthouses with 360-degree views, 25 two- and three-bedroom apartments all with direct views across the Thames, eighteen parking spaces and 3,312 sq ft commercial space. In addition, there will be five-star health & wellness facilities meticulously designed to create a luxurious memorable daily experience, a lounge area, meeting room, workspace, concierge desk and communal terrace for residents to enjoy.
Set to be the area’s most prestigious private address to date, these stunning homes sit within a beautiful and natural surrounding landscape that offers residences unrivalled vistas showcasing the ever-changing splendour of an iconic waterway and London landmarks, including Houses of Parliament and Big Ben. This exclusive zone one address, with a rare, coveted SE1 postcode not only gives residents an iconic backdrop to their everyday but also excellent connectivity. Seamless transport links grant quick and effortless access to the capital’s celebrated offerings. Cultural and entertainment delights are just a stone’s throw away, from renowned theatres to buzzing art galleries and trendy eateries to famous shopping. Whilst royal parks such as St James’ Park and Hyde Park can be reached in fifteen minutes by foot or taxi.
BANDA, who has been appointed by Third.i as the interior designer and architect, will be crafting and delivering exquisite contemporary interiors which are intrinsically beautiful and faultlessly functional with timeless elegance, characterized by their authenticity with an emphasis on tactile material combinations.
Generously sized, the three penthouses occupy a whole floor whilst the two-and three-bedroom apartments span half a floor, all set in a warm, soothing, neutral colour palette. No expense has been spared in the impressive imported stone and wood veneer kitchens that are being offered across the development, with all apartments receiving top of the line Gaggenau appliances including pyrolytic ovens, combi microwaves, warming drawers and induction cooktops along with instant boiling and filtered water taps.
For living areas, with a focus on size style and grace, each generously proportioned living room comes equipped with an impressive biofueled fireplace with some apartments offering open plan living dining, and others offering a private eight to ten seater south west facing private dining room which offer stunning views of the Thames and the evening sunsets.
Cocooned in a symphony of warm whites, rich greens, and soothing neutrals, the bedrooms are an oasis of calm. This tranquillity, woven into the elegant decor, sets the tone for a serene retreat, ensuring rest is as remarkable as the view that is woken up to each day. Whilst residents can unwind in style in a bathroom experience beyond the ordinary. Marble topped double vanities, a large bath and separate walk-in showers crafted from natural stone, all blend seamlessly to create an ambiance of elevated sophistication.
Meanwhile, a suite of exceptional services and attention to detail is not just a statement but a way of life at The Doulton. The wellness suite will celebrate the ritual of beauty and the significance of wellness, with a calming material palette enriched by the bolder aesthetic applied to the treatment spaces. Designed to nourish mind, body, residents will be able to start their day in a sanctuary of calm in the yoga studio, and then invigorate their senses in the infrared sauna and the ice plunge pool. Other amenities include treatment rooms, a health suite, gym and an experience shower which combines different water effects such as a cold waterfall.
Other amenities include a residents’ lounge and library perfect for relaxation or socialisation, whilst the meeting room stands ready for any business needs. There is also an electric car available for hire which adds an eco-friendly touch to exploring the city and urban commutes, whilst the five-star concierge is ready, anticipating and attending to every need and request.
Luke Berry, Co-Founder of Third.i commented: “The Albert Embankment is a truly unique place to live. With the river as your backdrop and the city at your feet, The Doulton presents a new perspective of waterside living in London, where the views take centre stage. Each residence boasts expansive floor-to-ceiling windows, framing London’s famous landmarks in a panorama that will forever remain unspoilt. It’s not just about world-class views however, as every aspect of life at The Doulton has been designed to give residents an exceptional living experience and home like no other, including the services and amenities. Meticulously designed by renowned interior design studio Banda, every detail and specification promise uncompromising luxury. We are thrilled to be working with them in bringing this project to life and can’t wait to officially open its doors to residents when completed.”
Richard Eden, Head of Architecture and Technical at BANDA added: “We have designed the apartment and Penthouse layouts to offer generous open-plan living, kitchen and dining spaces that directly engage with the expansive riverside views. The kitchens have been conceived not only as highly functional working zones but also as the beating heart of the home, with the island as the focus of the space. The pared-back design of the islands contrasts soft, curved volumes with rectilinear forms whilst character and warmth are added by natural materials that are rich in detail. This carefully considered approach embodies the ‘Design for Living’ ethos that underpins all Banda designs and allows the differing open-plan spaces to seamlessly work as one. All apartments will benefit from a high level of appliance specification that will be amongst the best in class. Bespoke joinery and marble worktops will be complimented by well-established market leaders including Gaggenau and Sub-Zero, with full-height wine fridges to the penthouse as a standard offering. Banda Design Studio welcomes the opportunity to be part of the team that is bringing The Doulton to life. Taking all that we know from our extensive experience creating unique properties in Prime Central London and across the globe, the vision for the interior design of The Doulton will offer buyers something truly unique. Commissioned to provide a coherent aesthetic language for the apartments, wellness facilities and communal lobby spaces, we aim to provide the owners with a curated ‘world’ to inhabit that is luxurious but not overly styled; a beautifully resolved and thoughtful piece of holistic design.”
Genevieve Mayoh, from global selling agent, Savills, said: “The pull of London as a global city remains strong and we have seen international buyers return to the Prime London market. The limited pipeline for high profile new build schemes means they continue to be in demand to those international and domestic buyers looking for the best in class. The Doulton, with only 28 apartments and its position on the south bank of the Thames is a welcome addition to London’s riverside. The apartments’ extraordinary ‘postcard’ views across to the Palace of Westminster, the interiors by Banda and the first-class amenities will make The Doulton a very special place to call home.”
Due to be finished in late 2025, The Doulton officially launched on the 15th of September. Prices start from £3.95million and a marketing suite is available to view by appointment only.
Sales are via Savills.
www.thedoulton.uk / Sales Tel: +44 (0)20 7409 8756 / TheDoulton@savills.com
Abode Affiliates
COPYRIGHT © Abode2 2012-2024

























































































































































































































