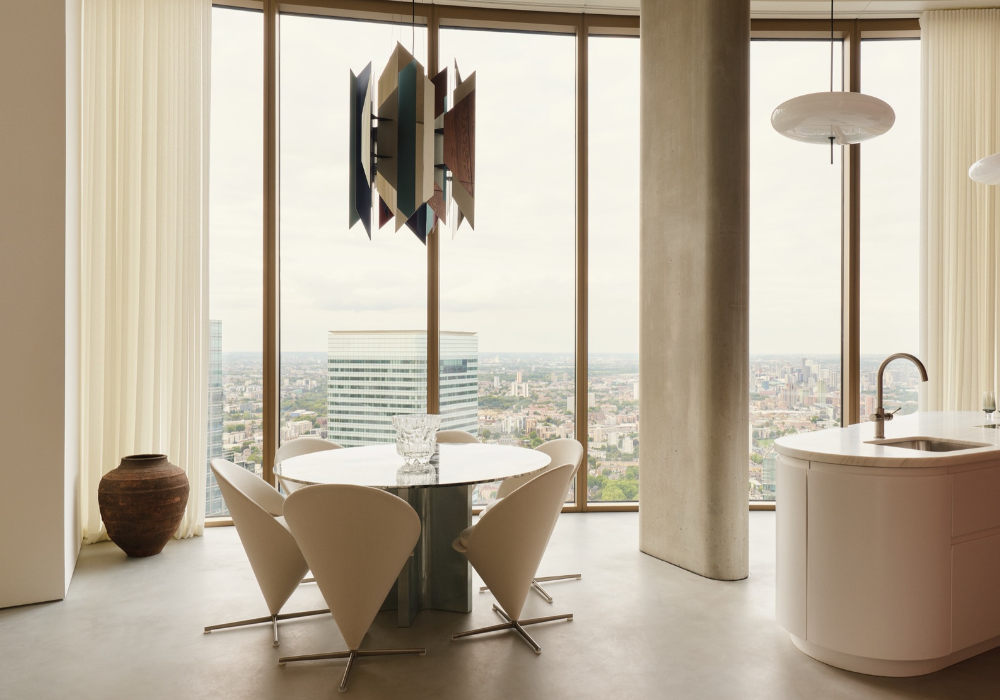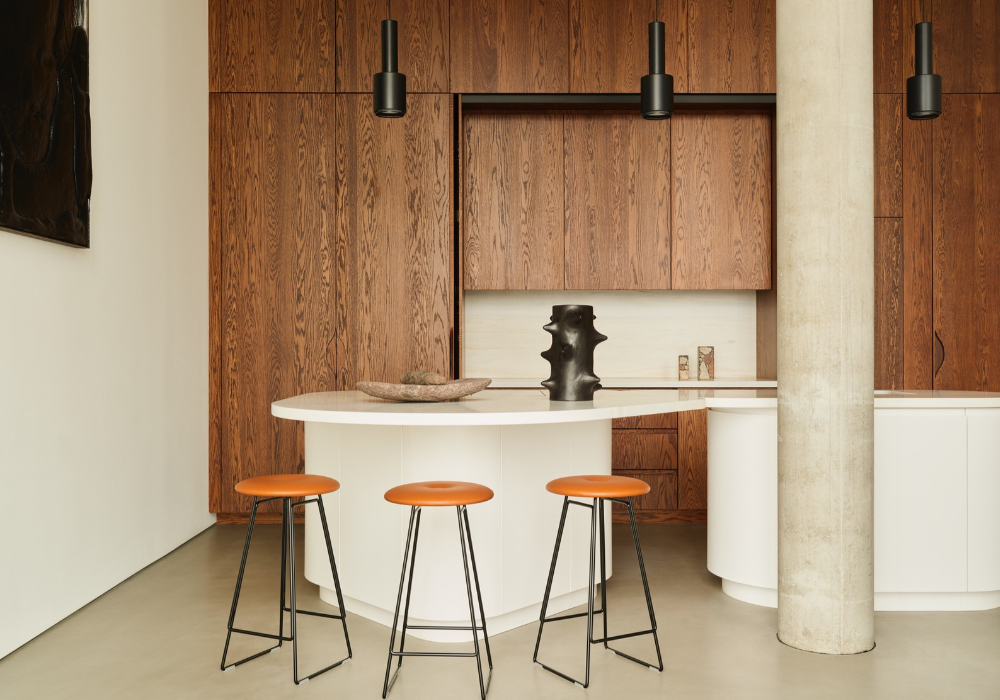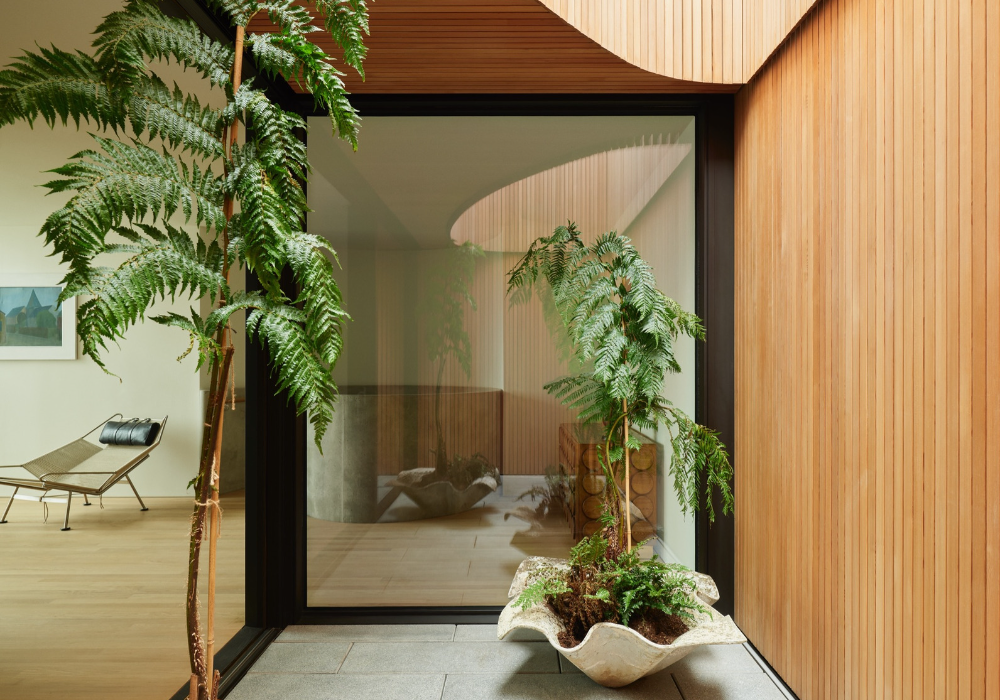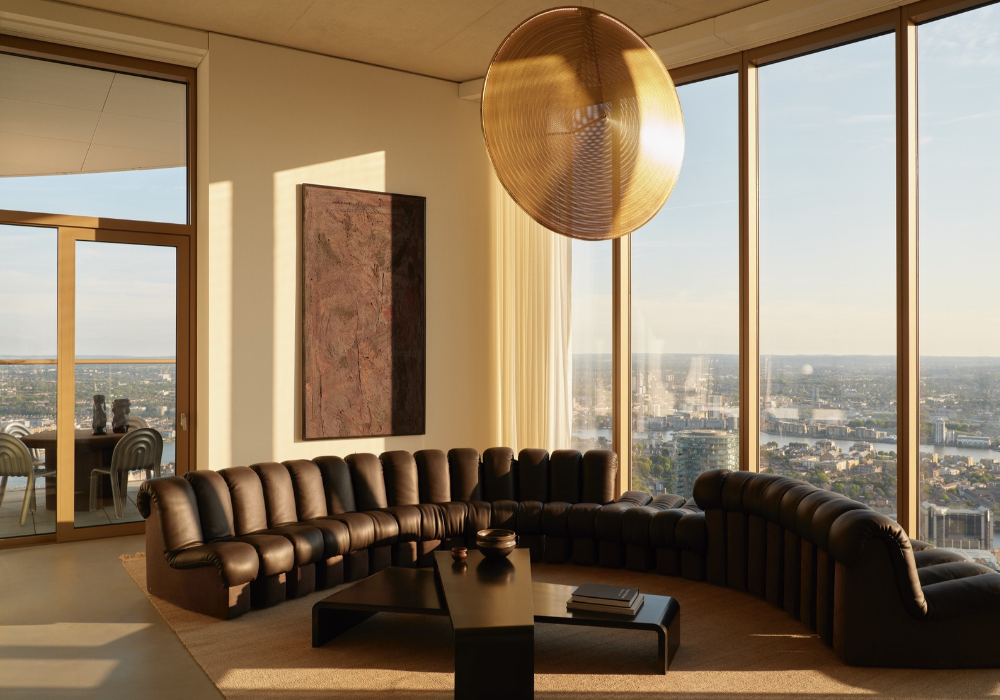
Property of The Week – One Park Drive Penthouses
12.12.22Bespoke duplex apartments on the 56th floor designed by Herzog & de Meuron, with dressing and furnishing by Tom Dixon’s Design Research Studio
Canary Wharf Group has launched the penthouses on levels 56 of One Park Drive, the award-winning residential apartment building in Wood Wharf.
Designed by Pritzker-prize winning practice Herzog & de Meuron and with dressing and furnishing by Design Research Studio, the duplex apartments are the most exclusive homes ever built on the Estate.
Ranging from 1,637 - 3,904 sq ft and featuring bespoke designs, these remarkable properties explore the different, unexpected ways of living at the top of a tall building, redefining the very concept of conventional penthouse living.
An architectural landmark
With its circular, geometric form, One Park Drive is Herzog & de Meuron’s first residential project in the UK and arguably one of the most distinctive buildings on the capital’s skyline.
The building combines three architectural typologies (Bay, Cluster and Loft) to create a unique façade that presents a unified sculptural form.
These typologies inspired Herzog & de Meuron, known internationally for their projects including Tate Modern and the Bird’s Nest stadium, to explore the idea that a tall building can have its own vertical context, in the same way that a street has variation along its length.
By favouring the creation of duplex penthouse apartments instead of single-storey homes, Herzog & de Meuron has removed the idea of absolute exclusivity - normally a penthouse encourages the resident to look outward, but at One Park Drive, Herzog & de Meuron’s designs invite residents to also look inward.
Unique features
Amongst the wide range of unique features within the apartments are curved, sculpted staircases that anchor the living spaces around them. Designed by Herzog & de Meuron and structural engineers AKT, together they have achieved precise, sinuous geometries, and in turn, the staircases represent a remarkable feat of engineering and act as a centrepiece to the residences.
Additionally, each apartment features hidden internal courtyard gardens that provide residents with a unique outside space sheltered from the surrounding height of the building, contrasting with the sweeping panoramic views enjoyed from external balconies.
The Home of the Collector
To complement Herzog & de Meuron’s architectural approach, Tom Dixon’s Design Research Studio has created its own immersive interior design concept for the penthouses - the ‘Home of the Collector’.
Rooted in the idea of each penthouse feeling like a consummate collector’s residence, the project involved the commissioning and making of unique artworks and intricate bespoke designs.
Many of these pieces have been custom-made by Tom Dixon himself, including ceramics, sculptures and wall-hung artworks. The pieces made for each space are reflective of the materials and processes that have been present across Dixon’s professional works for many years, including welded metal constructions, roughly carved or scrap wood and ceramic shape-making, transforming these into works of art.
In keeping with the Home of the Collector theme, Design Research Studio incorporated other fittings and fixtures from other design masters, including lights by Alvar Aalto and Ingo Maurer, chairs by Verner Panton and Tobia Scarpa, an exceptional piano by Poul Henningsen and a one-off desk by Belgian Architect Frans Vossen.
John O’Mara, UK Studio Director at Herzog & de Meuron, said:
“At One Park Drive we asked ourselves the question ‘how would one feel about living on the 56th floor?’ In a penthouse one is typically always looking outward, whether from the living areas or balconies along the façade. Here, we are suggesting that one can also look inward – a quiet, calm inner courtyard acts as a kind of ‘back garden’. The sequences and relationships between the interior and exterior spaces are key qualities of these penthouse apartments.”
Tom Dixon, from Design Research Studio, said:
“We decided to imagine the spaces through the persona of an international collector, a lover of architecture and travel that has decided to make their home in London and has curated, over time, a selection of extraordinary objects, art and furniture.
“Each room has been meticulously curated - we wanted every single object to feel as if it has been made specifically for this space or that it has been carefully selected for it. It should feel personal, convincing, compelling and aspirational - we didn't want to design a typical luxury apartment. The beautiful, fluid spaces feature high ceilings and large expanses of wall and windows and the artworks create the sense of a private gallery. But there is of course an element of practicality, with seating where you might want to enjoy the impressive views.”
Brian De’ath, Managing Director of Residential Sales at Canary Wharf Group, said: “Combining the architectural flair of Herzog & de Meuron and the design creativity of Design Research Studio, the One Park Drive penthouses are the pinnacle – both literally and metaphorically - of living on the Canary Wharf Estate. Residents will enjoy the spectacular living spaces, designed by some of the keenest and most exciting minds in architecture and design, whilst their view of London stretches out before them.”
A prestigious address
Comprising 484 apartments, One Park Drive represents the very best of urban waterside living and a globally significant piece of architecture for London.
It is the signature building of Wood Wharf, the new 23-acre neighbourhood within the Canary Wharf estate, which will be home to up to 3,600 new homes, 350,000 sq. ft. of shops and restaurants, 2 million sq. ft. of office space, a new NHS doctor’s surgery and a two-form primary school.
The building offers state-of-the-art amenities designed by GA Design, including a sophisticated entrance lobby with 24-hour concierge, 18-seat cinema room with private bar area, library and lounge on the ground floor.
On the first floor is the residents-only health club, managed by Educated Body. Framed by floor-to-ceiling glazing, the space includes a fully equipped gymnasium suite and studio space, 20-metre swimming pool, sauna and steam room, with a poolside seating area that opens onto a wrap-around terrace overlooking the water.
The penthouses are priced from £3,950,000, available via Knight Frank
Abode Affiliates
COPYRIGHT © Abode2 2012-2024




























































































































































































































