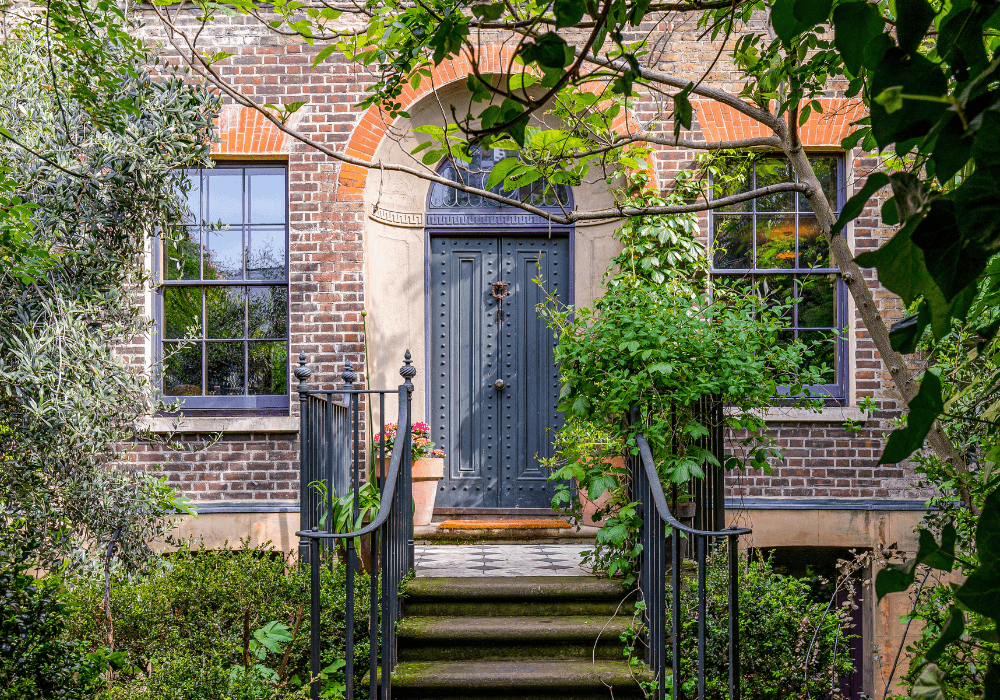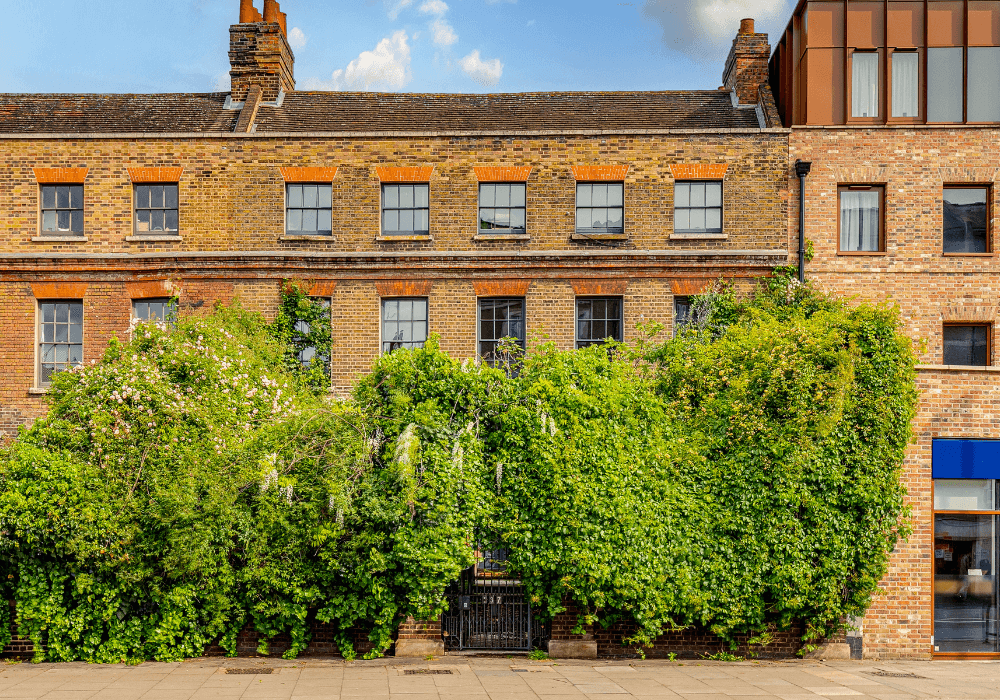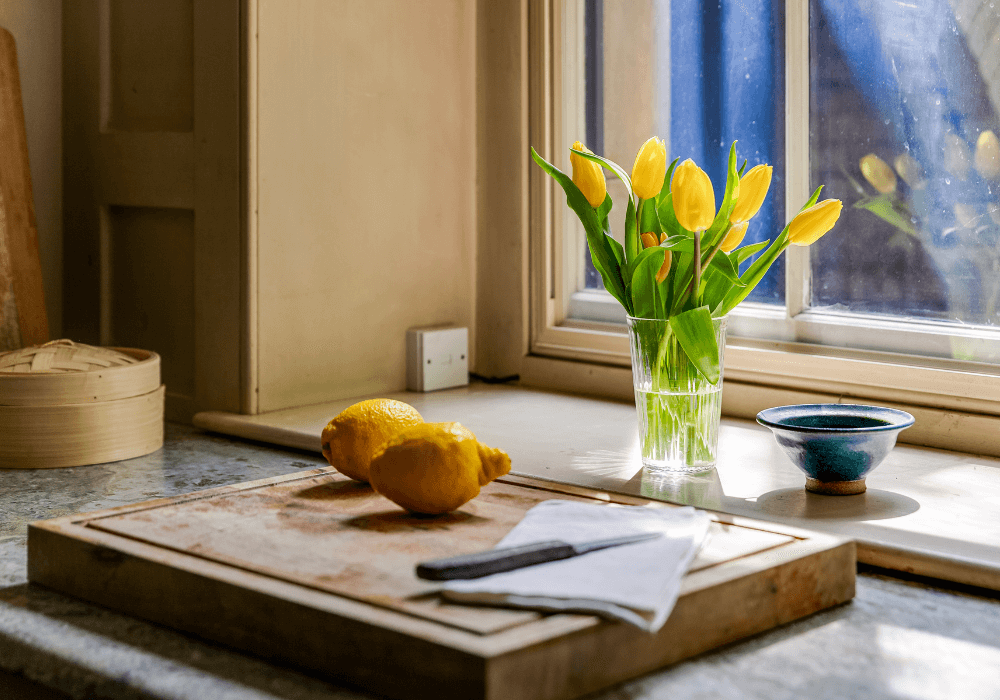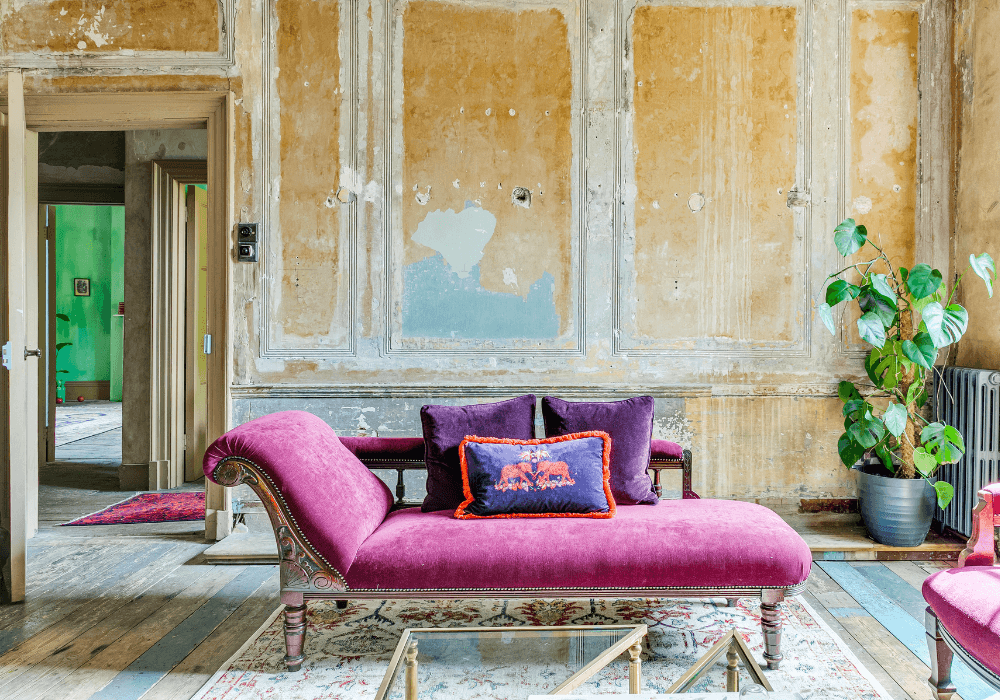
Property of The Week – Malplaquet House, Mile End Road
14.08.23Humbly hidden off the legendary Mile End Road, behind cast-iron railings adorned with ivy, wisteria, jasmine, and climbing roses, lays Malplaquet House: an extraordinary home steeped in history and local significance. With private, walled gardens to its front and its rear, one truly takes a leap back in time upon entering the Grade II–listed early Georgian home, which has been painstakingly and lovingly restored by its different and devoted custodians since its construction between 1741 – 1742.
Four storeys tall, five bays wide, and composed of strong London stock brick, Malplaquet House unfolds over four spacious and atmospheric storeys with curiosities seemingly found around every corner.
Throughout the home, the lime plaster walls are enriched with thin paints and chalks, hand applied in countless layers by specialist artisans, and aged pine floors lay underfoot.
The original chimney embrasure, home to a c. 1810 iron range, has been fitted with an overmantel partially assembled elements found when excavating the room. The kitchen counter is supported with Victorian table legs, with Swedish green marble used for countertops that once clad the foyer of a 1950s office block.
Two principal 30 ft deep reception rooms lie on either side of the entrance hall, both with double-aspect windows allowing the rooms to be flooded with light, and both are washed in shades of arsenic green.
The second and uppermost floor is home to three bedrooms, a home office and a generously sized bathroom, all of which have fireplaces with iron grates. As is suggested by the presence of the large, working fluted stoneware sink, the home office was once a modest kitchen when the house was once used as divided dwellings in the mid-19th century.
Adding to yet another of the curious eccentricities of Malplaquet House, the capacious bathroom accommodates two reclaimed cast iron, claw foot tubs positioned by the high-set windows, providing a distinctive space to relax and replenish in the evening, a deux.
Abode Affiliates
COPYRIGHT © Abode2 2012-2024


























































































































































































































