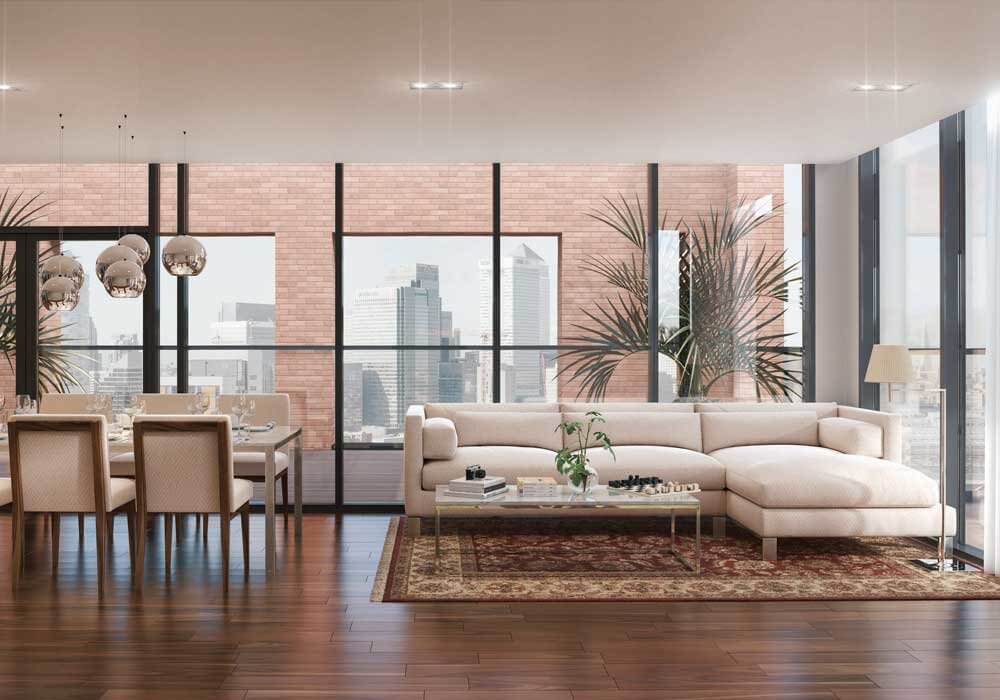
Property Of The Week
16.04.19ORCHARD WHARF DEVELOPMENT IN CANNING TOWN PROVIDES ONE OF DOCKLAND’S LARGEST COLLECTIONS OF FIRST TIME BUYER APARTMENTS
Leading London property developer Galliard Homes has launched the second phase of their Orchard Wharf development in Canning Town which provides one of the largest collections of first time buyer apartments in the Docklands, requiring Help to Buy assisted mortgages as low as £253,000 for a one-bedroom apartment.
Located off Silvocea Way, fronting onto the River Lea, Orchard Wharf was originally launched in April 2017 and is designed by BUJ Architects. The 288,000-sqft development provides 338 apartments, including 236 for private sale, located in a 23 storey residential tower and three tiered linked buildings which form a crescent, rising from 10 to 19 stories.
Of the 236 one, two and three bedroom private sale apartments, 70% were sold off plan in the Phase One release. Now the remaining 76 apartments form the Phase Two release, including 41 one-bedroom apartments all of which are available for sale through the Help to Buy scheme.
Through the Help to Buy scheme the development’s one-bedroom apartments priced from £460,000, through the government’s 40% equity loan, will require a mortgage of just £253,000, making Orchard Wharf some of the best value starter homes in London Docklands.
The Second Phase launch includes the opening of the new Orchard Wharf marketing suite. The new Orchard Wharf marketing suite features the same contemporary glass and brick façade as the actual development. The marketing suite is located over two floors, with a sales area with a spectacular scale model, an exact replica of what the completed development will look like on the lower floor, and dressed living, kitchen, bedroom and bathroom spaces on the floor above, opening onto an outside terrace, just as in the actual development.
The designer fitted kitchen boasts exquisite silver-grey high gloss units and cabinets with frosted glass splashback, and the master bedroom includes fitted wardrobes with bespoke joinery.
The tower and crescent building have floor to ceiling windows, walk out balconies and brick facades. The crescent shaped building allows space for a peaceful central garden for residents to use. The crescent building has three rooftop landscaped gardens, available for use of residents, located on the 11th, 14th and 17th floors, providing a combined total of 6,943 sqft of outside roof gardens. Homeowners will also have access to hotel style concierge, ground floor commercial units and a residents lounge situated on the ground floor of the residential tower
Each apartment features a spacious living area with an open plan designer fitted kitchen, residences have walk-out balconies and master bedrooms have bespoke fitted wardrobes. Larger apartments like the three bedroom will boast designer fitted en-suites to their master bedrooms and walk-out timber deck terraces.
The high specification of the development consists of satin white finish door linings, architraves and skirting’s throughout, as well as walnut veneered internal doors, matching the one strip walnut hardwood flooring. Each apartment includes a timber deck walkout balcony or a terrace with double glazed floor to ceiling windows.
The designer fitted kitchens feature two stone kitchen units with dark grey base level finish, matt white finish to wall units, soft close doors and concealed handles. In addition, the kitchens include smoke grey reconstituted stone worktops with a light grey glass splashback as well as Smeg stainless steel fully integrated electric appliances which include a washer/dryer, a fridge/freezer, a microwave and a dishwasher, a 4 ring ceramic hob and a single low level oven.
The sophisticated bathrooms and en-suites include fully fitted large format marble effect tiles on the floors and walls, a walnut framed recess with a mirror cabinet and feature down light. The white bathroom suite features a wall hung WC with a shower tray or steel bath as appropriate. Finishing touches include luxury under floor heating and a chrome plated heater towel rail. Bedrooms throughout the apartments will boast light grey carpet and a white floor to ceiling fitted wardrobe with an interior shelf, hanging rail and drawers.
With the DLR East India Station in walking distance from the development, residents are just one stop away from Canning Town and the Jubilee line, which is just two stops away from Canary Wharf, providing residents of Orchard Wharf who are commuting around London the ideal location for their journey.
Also in close proximity to the development is The Royal Docks, which is being transformed and regenerated, creating 60,000 new jobs just 10 minutes on the DLR from Orchard Wharf. With £6 billion in private sector investments, the Royal Docks will be transformed into London’s third financial business district, meaning residents of Orchard Wharf, just 10 minutes away, will benefit from these new job openings.
In terms of leisure, residents of Orchard Wharf will be just 7 minutes away from 5 large shopping malls, which hold over 300 stores, boutiques, bars and restaurants. Additionally, Canary Wharf is now home to the largest collections of public art in the United Kingdom as well as the largest health club in Europe. Leaving residents in the ultimate location for exploring the culture of London.
David Galman, sales director at Galliard Homes says: “The highly anticipated Phase Two launch of Orchard Wharf provides buyers with one of the largest collections of first time buyer apartments in London Docklands, available with Help to Buy. As part of the Phase Two launch we have opened a spectacular new marketing suite where potential buyers can view a large scale model of the completed development and dressed interiors.”
Prices at Orchard Wharf start at £460,000 for a one-bedroom apartment, £665,000 for a two-bedroom apartment, and £760,000 for a three-bedroom apartment. For further sales information contact Galliard Homes on-site marketing suite on Tel - 020 7620 1500 or visit www.galliardhomes.com.
Abode Affiliates
COPYRIGHT © Abode2 2012-2025
























































































































































































































