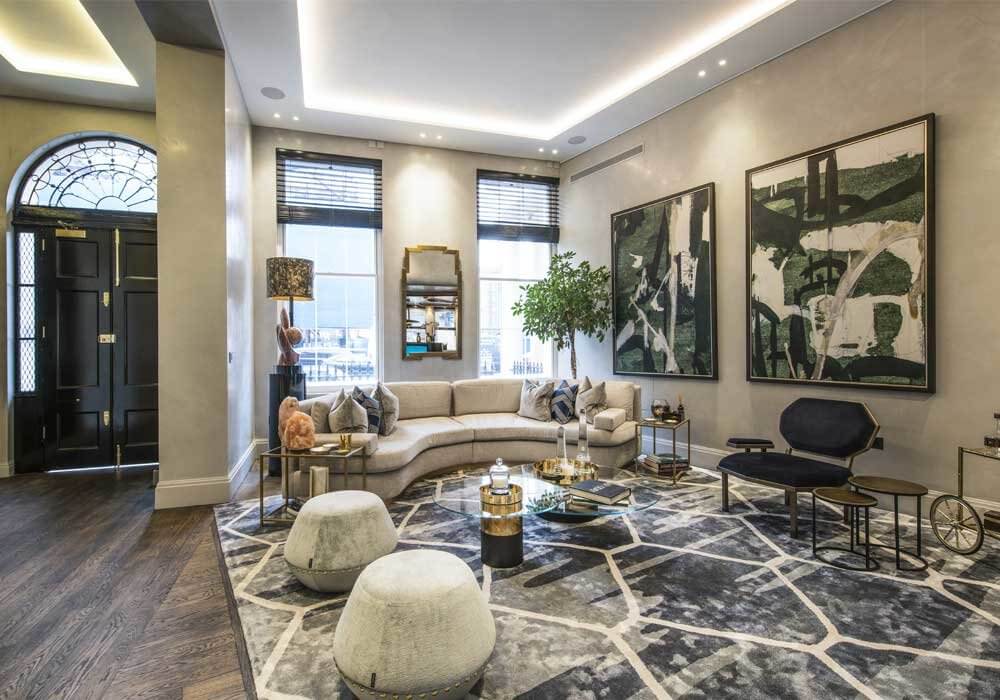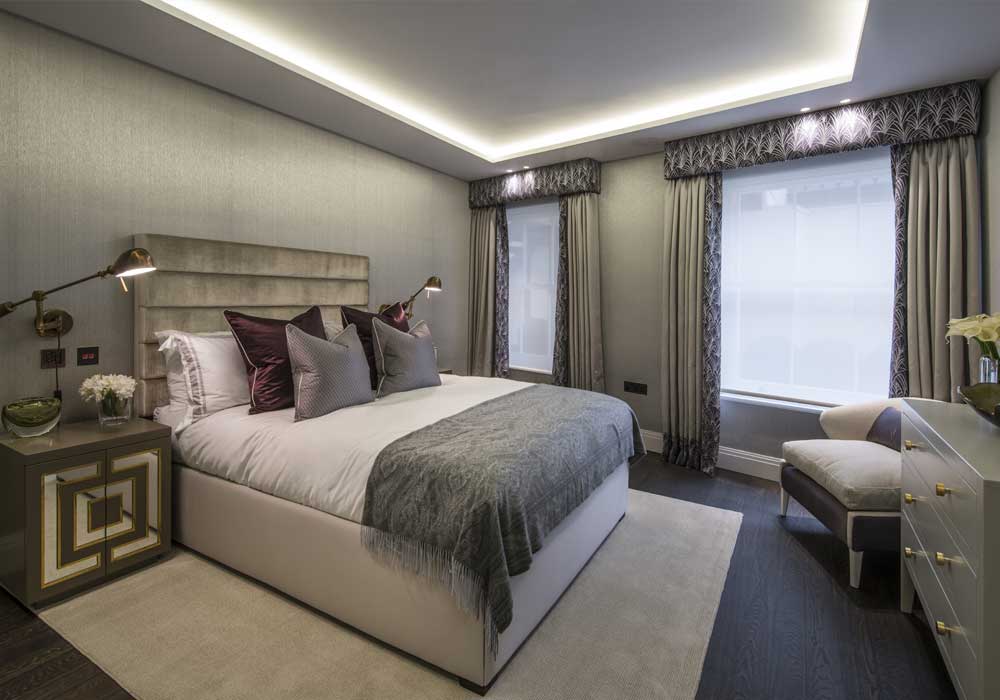
Property Of The Week
19.03.19LONDON HOME OF DE BEERS DIAMOND MAGNATE IS NOW STYLISH MANHATTAN INSPIRED DUPLEX RESIDENCE BY REGENT’S PARK
Ultra prime residential developer Amazon Property have transformed the former London home of De Beers mining magnate Sir Carl Meyer (1851-1922) and his glamorous wife Lady Adele at 96 Portland Place by Regent’s Park into a magnificent four bedroom duplex residence. With its own private front door on Portland Place, the new Manhattan inspired residence provides 3,231 sqft of dressed and immaculately presented living space with a bespoke design and specification, complete with access to eight acres of private, resident’s only communal gardens. The duplex is for sale through Aston Chase.
The grand Regency townhouse at 96 Portland Place was originally built in 1776-1780 by James Adam, based on designs by renowned architect John Nash. It has an elegant brick façade with stucco ground floor, complete with tall sash windows, high ceilings and rooms with grand proportions.
Steeped in history, 96 Portland Place was for many years the London home of De Beers mining magnate Sir Carl Meyer (1851-1922) and his glamorous wife Lady Adele, who was painted by John Singer Sargent. Meyer was the wealthy Deputy Chairman of De Beers and a board member of both the National Bank of Egypt and the Hong Kong & Shanghai Bank (HSBC).
The Meyers were great patrons of arts, funding the Royal Shakespeare Theatre in Stratford-Upon-Avon and the Royal Opera House in Covent Garden, and the main ground and first floor rooms at 96 Portland Place hosted gatherings of the “great and good” of the arts world.
After WWII 96 Portland Place became offices, but now Amazon Property have returned the building to its original residential use, creating a beautiful Manhattan inspired duplex residence over the ground and lower ground floors.
The private entrance on Portland Place gives access to the entrance hall which opens onto a spacious dual aspect, double volume, reception room, which spans the entire depth of the building, with windows to both the front and rear facades.
Designed in a contemporary style, the open plan reception room has high ceilings and is perfect for grand entertaining. The space provides a large living area to the front, with an 8-seater dining area to the rear adjoining the large open plan family kitchen and breakfast area.
Complete with a marble topped central island, the individually designed handmade kitchen has Calacatta Michelangelo marble and granite worktops and panels, high gloss lacquered Oak soft close cupboards and drawers and a full range of integrated appliances. There is also a study/second reception room, guest cloakroom and kitchenette/utility room on this floor.
From the ground floor a sleek curved elliptical staircase leads down to the lower ground floor and the four bedroom suites. The master bedroom suite spans the entire rear half of the lower floor and opens onto a private terraced courtyard. The master bedroom is complete with a walk in dressing room lined with with bespoke joinery and finishes and luxurious master bathroom. There are three further bedroom suites, two with ensuite bathrooms.
The master bathroom has Calacatta Michelangelo and Maron stone flooring and walls, lacquered Oak veneer panelling, bespoke marble double basins and fitted mirrored cabinets. There is also a free standing sculptural bath, separate walk in marble shower and polished chrome heated towel rails.
The duplex has been finished to a luxurious specification with features including coffered ceilings with concealed lighting, custom design, hand laid timber flooring to the reception areas, corridors and master suite, under floor heating throughout, comfort cooling to living rooms and bedrooms and state-of-the-art security and Lutron home entertainment systems.
The duplex residents will benefit from a day time porter/concierge and access to eight acres of magnificent private resident’s only gardens. Known as Park Square and Park Crescent Gardens they form two of the grandest gardens in central London. Laid out by John Nash between 1811 and 1827, the sweeping lawns, gravel pathways, loggia and plantings were designed to echo the gardens of Buckingham Palace.
The two gardens are connected by the Nursemaid’s Tunnel, a pedestrian underpass that connects them and allows families to promenade safely and directly through both gardens. The gardens contain a statue overlooking the Royal crescent that is by Sebastian Gahagan and is of Queen Victoria’s father – HRH Prince Edward, Duke of Kent & Strathearn – which was installed in 1824. Beyond the private gardens are the 410 acres of Regent’s Park.
Mark Pollack, Co-Director of Aston Chase says: “Amazon Property is one of London’s leading ultra-prime developers, known for delivering residences of the highest quality and luxury. The purchaser has the benefit of buying from a leading luxury brand within the property sector, and a highly sought after address in one of the best locations by Regent’s Park. Behind a retained Regency façade, is a new contemporary residence at 96 Portland Place which is immaculately presented, and dressed with a bespoke interior design scheme to a very high specification.”
The duplex residence at 96 Portland Place is available for immediate occupation, priced at £6,750,000 (141 year lease). For further information contact sales agent Aston Chase Tel +44 (0)20 7724 4724 / www.astonchase.com
Abode Affiliates
COPYRIGHT © Abode2 2012-2024
























































































































































































































