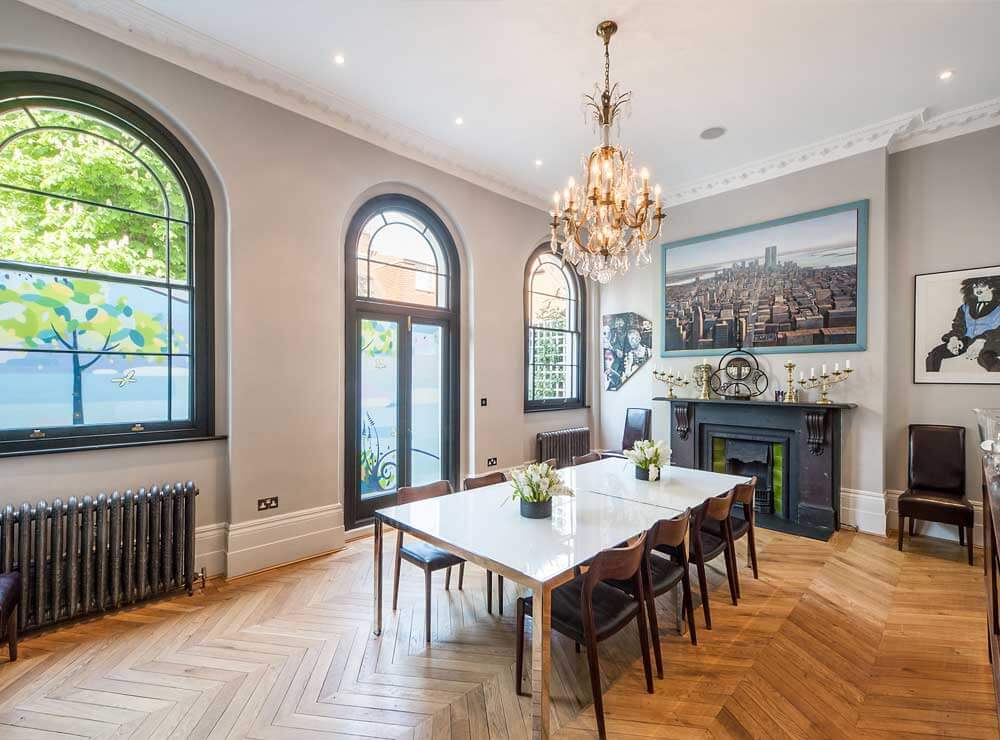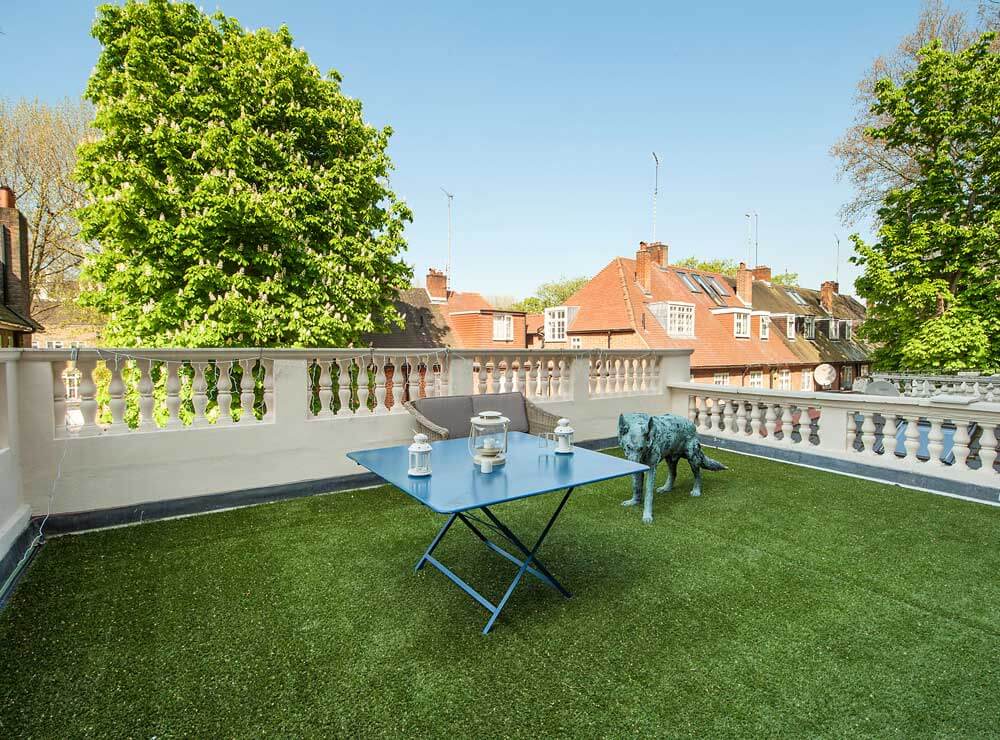
Property Of The Week
05.02.19FORMER OFFICE TO LATE ARTS PUBLISHER ANDREAS PAPADAKIS, ON SALE AS LUXURY FAMILY HOME
Harrods Estates are pleased to present a Grade II listed, seven bedroom, family home in the highly desirable Leinster Gardens, Bayswater. Leinster Gardens once provided a significant office space for the late famed architectural writer Andreas Papadakis, who ran his unique publishing house headquarters from the building.
Leinster Gardens forms part of an affluent terrace built in 1857 by Henry de Bruno Austin, which combines beautiful Victorian period features with newly refurbished contemporary interiors for luxury family living and is on sale for £7,950,000. Thoughtfully renovated to maximise its six floors, the property provides ample space and an abundance of natural light in the heart of Bayswater.
Henry de Bruno Austin is famous for having created the two dummy houses at 23 and 24 Leinster Gardens. These only have a façade because behind them is a tube line as Henry de Bruno Austin didn’t want to have a gap in the line of his terrace. Famously, in the 1920s pranksters used to invite people to grand parties at these addresses. Later, in the recent Sherlock Holmes series, Sherlock Holmes had his headquarters in the (non-existent) basement.
Designed by architect Sir Terry Farrell, Andreas Papadakis’ publishing house, Academy Editions, established headquarters at Leinster Gardens in 1974 and quickly became a famous Post-Modernist landmark due to a vibrant exterior colour scheme. The property provided a calm and grand backdrop for Papadakis’ vision as he worked with artists Roy Lichtenstein, David Hockney and Charles Jencks to publish influential art magazines and books.
Andreas Papadakis championed tradition in his approach to arts publishing, and Leinster Gardens’ stunning interiors reflect this; great attention to architectural detail, with wooden parquet flooring and an elegant incorporation of period features throughout.
The current owners restored Leinster Gardens’ exterior to its original white stucco design and carefully revived and refurbished the building’s period features. Months of work were required to strip the paint from the cornices. What had appeared to be layers of dried paint turned out to be an exquisite cornice of vine leaves and grapes in the kitchen.
Leinster Gardens offers six floors, with entrance to the property on the ground floor. The rooms benefit from an abundance of light, drawn in through large windows and high vaulted ceilings with Victorian coving, creating a bright and airy atmosphere throughout.
On the ground floor, there is a large kitchen and family room. At the rear there is a formal dining room. These showcase the reclaimed oak parquet flooring and period detailing. The kitchen benefits from handmade walnut cabinets, a Bulthaup Island and a sleek contemporary design by Chris Egan, which won a national award in 2014. There is also a guest cloakroom (with a Thomas Crapper cistern).
The property’s first floor has a large drawing room which emanates grandeur and opulence, featuring an oak leaf chandelier by Cox London and Amina Invisible hidden wall speakers. One of the most impressive cornices in London complements the reclaimed oak herringbone parquet. The room opens out onto both a spacious roof terrace to the rear and a balcony to the front, the drawing room is ideal for entertaining guests or family. The home’s outdoor space, which also includes a lower ground floor patio, is an enviable amenity for terraced houses of the Victorian era.
Leinster Gardens’ master bedroom suite occupies the entire second floor, with an expansive ensuite bathroom and a separate dressing area. Separately there is a gallery study area.
The third floor provides two well sized guest bedrooms, both with their own ensuite bathrooms. The fourth and final floor of the property has two further guest bedrooms; one with an ensuite bathroom, and one with ensuite kitchen facilities, allowing for the creation of a small self-contained annex. The space and quality of interior design throughout Leinster Gardens are exceptional.
The final bedrooms are on the lower ground floor, both with ensuite bathroom facilities. There is also a further kitchen, a large reception room for guests or children, and a patio to maximise the property’s outdoor space. Leinster Gardens provides 5,921 sq. ft. of beautifully designed and thoughtfully renovated living space for a growing family.
Robert Cox, Mayfair Sales Manager for Harrods Estates, comments: “Leinster Gardens is a beautiful home with a really interesting history. Its Victorian period features have been carefully preserved and renovated, reflecting Andreas Papadakis’ appreciation for tradition. In the 60s and 70s it was a Post Modernist landmark for Papadakis’ publishing work – now, it’s a stunning family home.”
Leinster Gardens is located just walking distance from Hyde Park, ideal for raising a family in the city. It is very well connected to the city, with Bank Station just 15 minutes away on the Central Line from Queensway Station. It is also nine minutes walking distance to Paddington Station for the new Crossrail connection to Canary Wharf.
Leinster Gardens is on sale with Harrods Estates for £7,950,000. For Further information or to arrange a viewing please contact Harrods Estates Mayfair Office on 0207 409 9001 or visit www.harrodsestates.com.
Abode Affiliates
COPYRIGHT © Abode2 2012-2024























































































































































































































