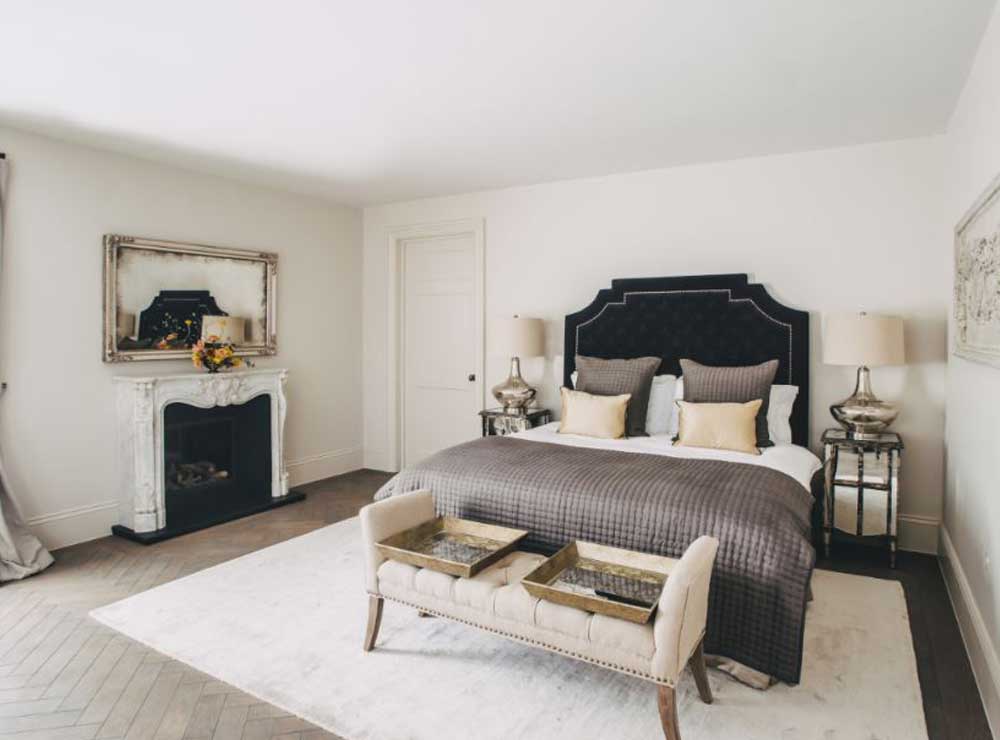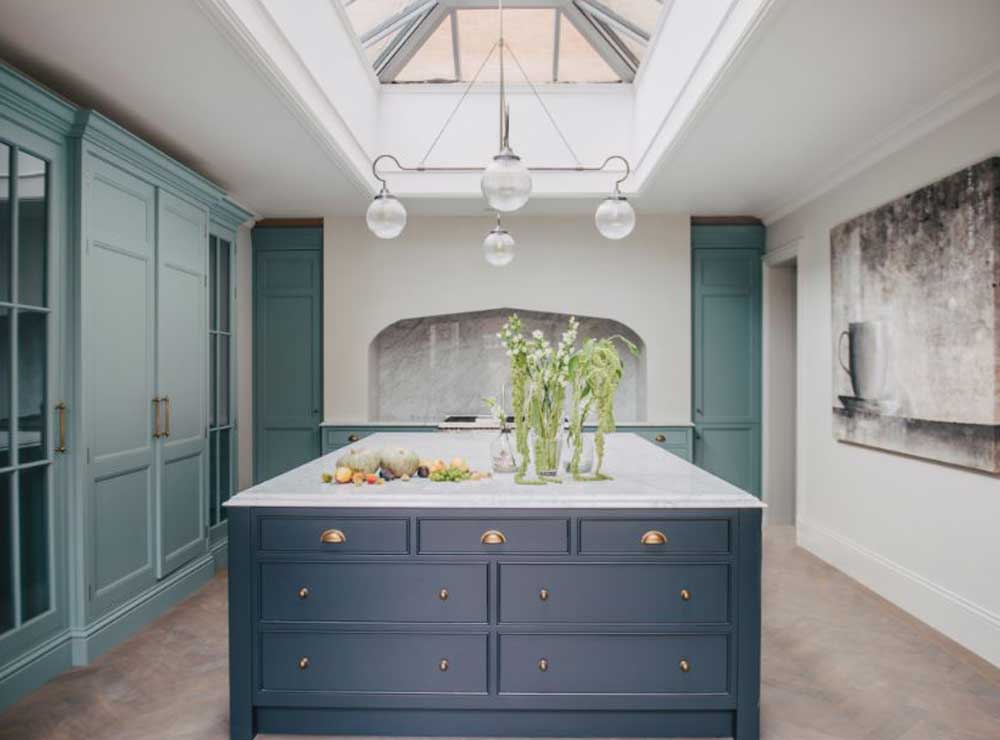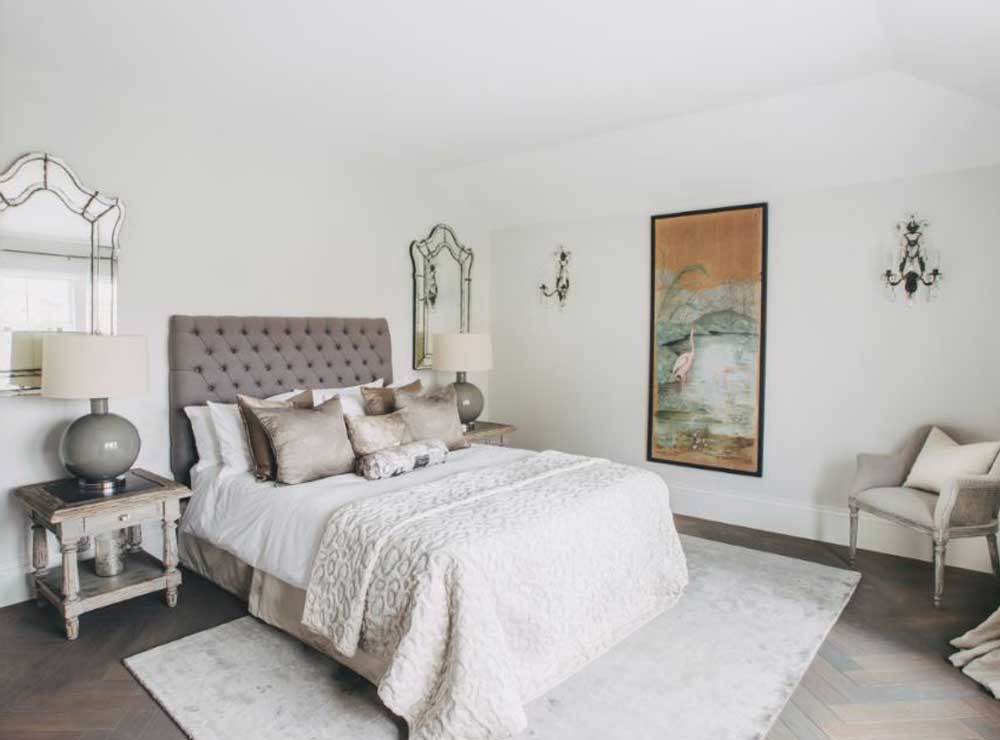
Property Of The Week
07.08.18Isabella House is a picture perfect six bedroom family home with all the grand classical proportions expected on lusted-after Richmond Hill.
Situated on Mount Ararat Road, the spacious double fronted detached property with very generous ceiling heights is a brand new luxury residence from multi-award winning Richstone Properties.
The bespoke timber staircase in this impressively bright entrance hall was handmade by Richstone’s supplier in Europe, and features delicate cast iron spindles and a solid oak handrail. It spirals seamlessly through all four floors, with an elegantly detailed oval skylight overhead flooding the space with light. The mirror is an antique sourced whilst during the build, and the full height Critall framed glass door has been hand painted to create a more textured aesthetic, leads through to the kitchen behind.
The 800 sq ft kitchen is a real highlight of the property, with an impressive supersized glass roof light and patio doors opening onto the terrace. The tulipwood units in Farrow & Ball blues were hand-built by Richstone’s in house team, and are offset by the book matched marble behind the hob and the single 6ft sheet that sits atop the all-important island/breakfast bar, which was shipped from Italy.
They have incorporated Miele appliances and a powerful Wolf range, but the highlight is definitely the spectacular roof light with its balanced light fitting! The door to the back of the kitchen leads into a large walk through pantry, offering a discreet entrance into the formal dining room.
Oak herringbone flooring runs throughout the house, creating a warm backdrop to the formal reception rooms. Plaster cornicing and ceiling roses were sourced for both the dining and drawing rooms, which add a real heritage feel, while the French style Marble Hill fireplaces give the sense of refined grandeur we wanted to put across.
Laura Rich-Jones, co-founder of Richstone Properties, comments; “I love browsing through antique stores to find truly unique pieces of furniture to offset a room, and this chandelier is a perfect example - it ties in so wonderfully with the twin cabinetry and large dining table.”
The living area was specifically designed to maximise light – the room has several full height sash windows framed by beautifully heavy curtains on cast iron rails. Splashes of deep plum and ochre across soft furnishings offset the bespoke rug and matching sofas, with silver and chrome accessories tying the room together. The French doors open onto a south facing York stone terrace.
Spanning the width of the first floor, the grand master suite has clear views of St Matthias Church, designed by eminent Victorian architect Sir George Gilbert Scott. Designed as a sanctuary, the restored fireplace and artwork is a nod to the property’s Victorian architecture, while soft neutral furnishings add an elegant understated feel.
The door to the rear of the room leads through to the dressing room with hand-built cabinetry, which leads into the master bathroom.
The spacious en-suite bathroom, complete with stand-alone bath, oversized walk-in shower and dual sinks - to avoid any rush hour clashes - ties Isabella House’s master suite together. Designed to be a tranquil retreat, this room focuses entirely on luxury and relaxation. Italian marble is book matched throughout the room, and finished with Lefroy Brookes hand cast and hand forged bathroom taps, sitting atop Drummond marble wash stands.
Moving to the lower ground floor, the fully equipped entertainment room has a 75inch, wall-mounted LG TV and integrated Sonos Home Sound System, set within hand built bespoke cabinetry. Once again, the Richstone team have included unique artwork in the form of a circular wall sculpture, adding the air hockey table and traffic light lamp as a fun example of how the large space could be used.
Just beyond the room and behind a set of Critall doors in the same finish as the kitchen, the walk-in temperature controlled wine cellar is fitted with walnut racking beneath elm countertop and shelving.
With a large light well bringing plenty of light to the lower ground floor, the study is an oasis of privacy, ideally positioned downstairs to be secluded from the main hub of the house. The deep teal paintwork is highlighted by the lilac printed artwork on the back wall, while bespoke cabinetry and shelving lines the far wall.
Making the most of the lateral layout, a self-contained staff suite is also located downstairs. Featuring a private adjoining terrace and separate entrance with spiral cast iron staircase, the spacious room also has an en suite shower room, finished to the same standard as the rest of the family bathrooms within the house.
Abode Affiliates
COPYRIGHT © Abode2 2012-2024
























































































































































































































