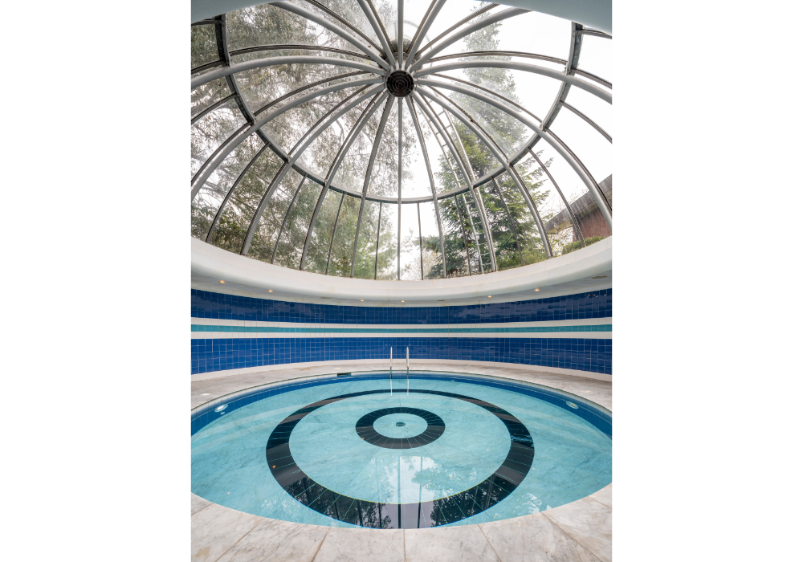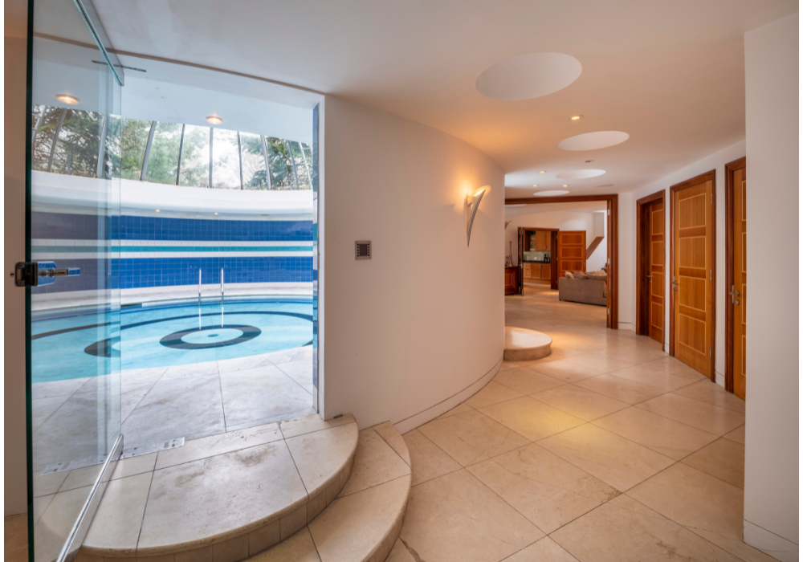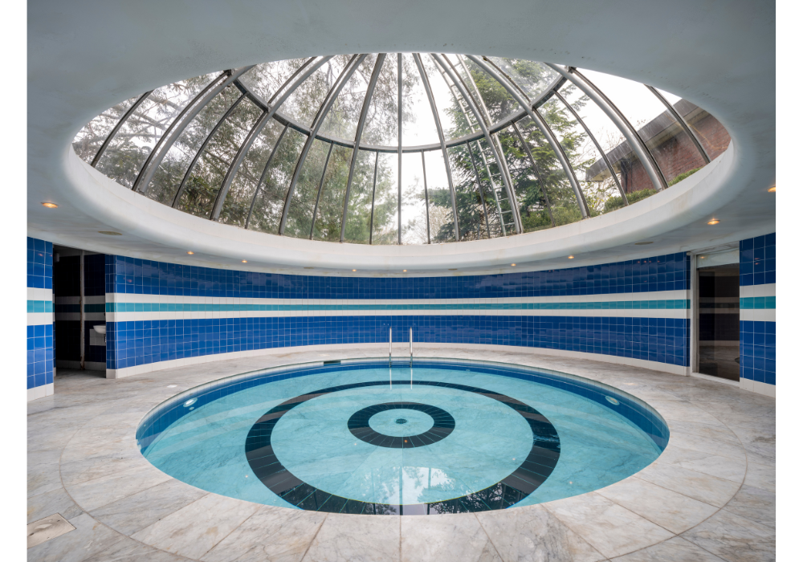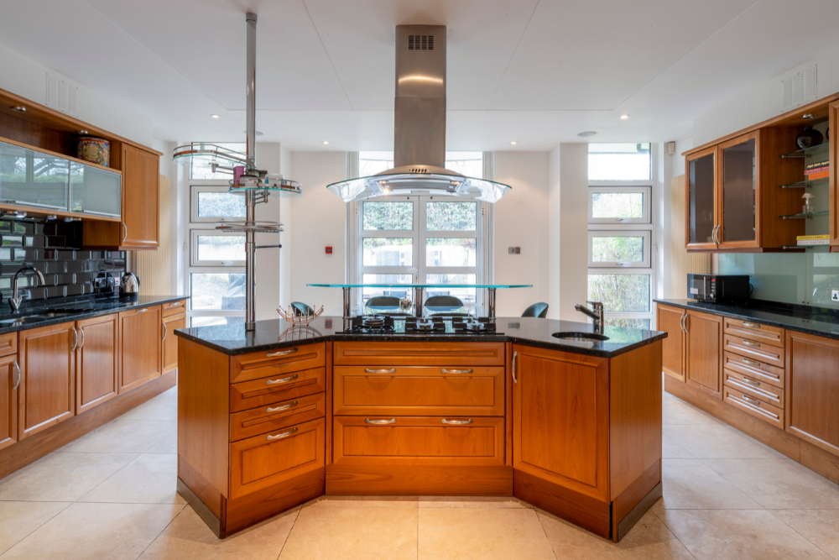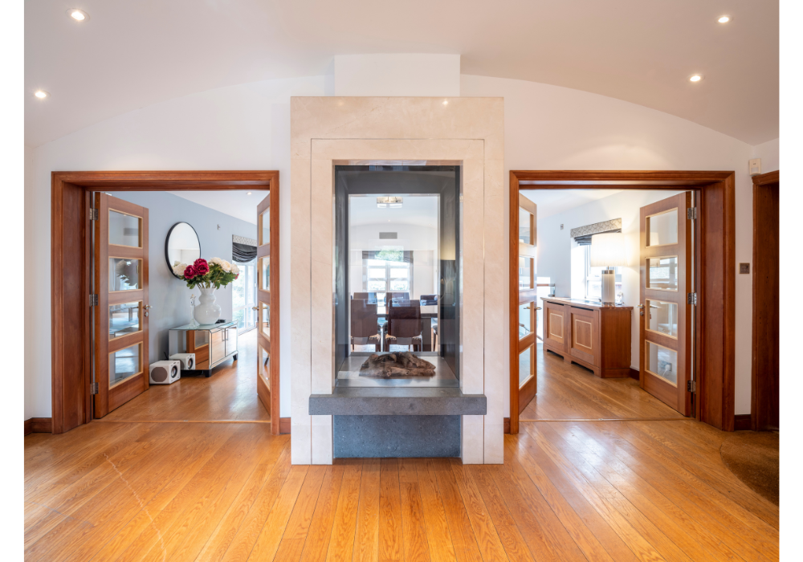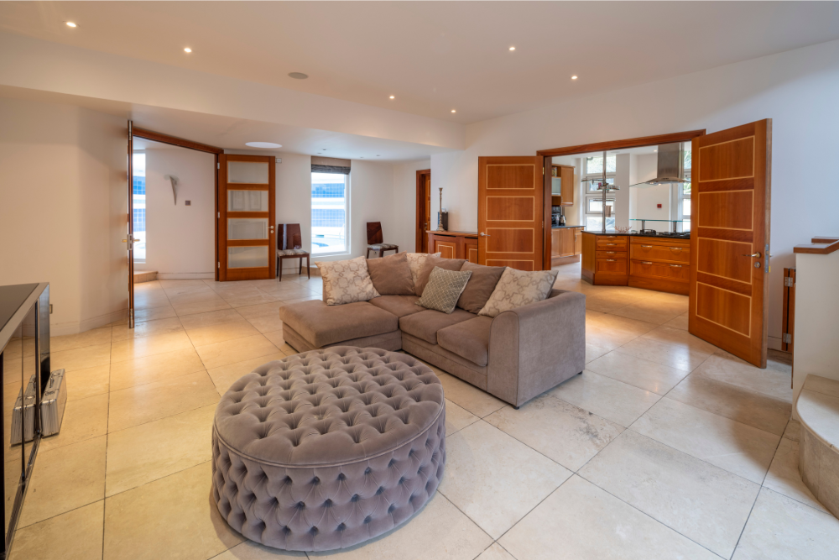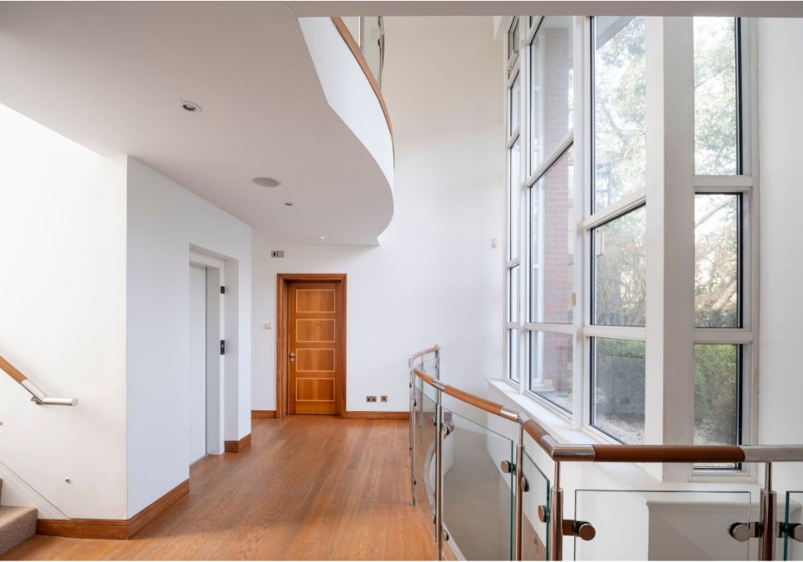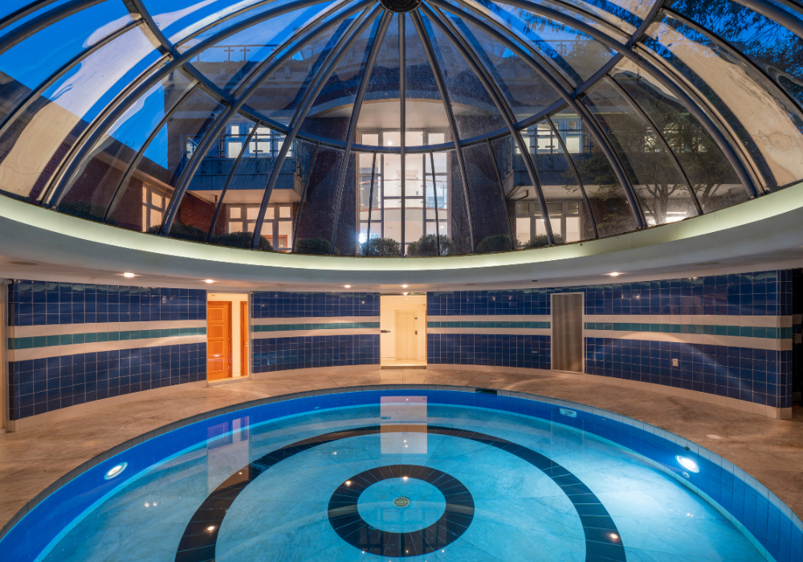
Pool House Perfection
26.06.23An amazing 7,421 square feet contemporary four-bedroom detached house on Templewood Avenue, built around a spectacular circular Grade II Listed pool house containing a swimming pool with a glass-domed ceiling, the design inspired by Le Corbusier and the lair of 1964 James Bond villain Auric Goldfinger, is one of the coolest homes in London’s Hampstead: for sale via selling agent Aston Chase.
The Grade II Listed pool house was originally built in 1967, designed by renowned post-modernist architect James Gowan, then located in the substantial grounds of the adjacent mansion built by Gowan for the Schreiber family, headed by industrialist Chaim Schreiber. Chaim was the founder and head of the Schreiber Furniture Company which was the largest producer of domestic furniture in the UK during the late 1960s and early 1970s, now part of the Argos furniture brand.
In 1963-64 the Schreiber family built a contemporary mansion set in substantial grounds, designed by architect James Gowan and partner James Sterling, located on West Heath Road in Hampstead. Inspired by the work of modernist Le Corbusier and the lair of 1964 James Bond villain Auric Goldfinger, the Schreiber residence was the most architecturally striking modern house built in Hampstead during the 1960s.
In 1967 the Schreiber family used the same architects to build a spectacular circular-shaped pool house in the grounds of their estate, providing a place where the family and their guests could swim and entertain. The stunning post-modern pool house contains a circular swimming pool, 20 feet in diameter, lined with white Sicilian marble with two bull’s-eye rings of black marble on its floor, an echo of the James Bond Bulls Eye used at the start of the Bond movies.
The curved poolside walls are lined with six-inch square glazed tiles divided by a double band of white tiles split by a row of lighter marine-blue tiles, with the pool house topped by a glass dome, 18 foot high at its apex.
In 1993 the Grade II Listed pool house and grounds of the Schreiber estate were sold, creating a new separate 0.25 acre property and forming the basis of the current residence now for sale, which was built in 1994 (designed by Lyndon Goode Architects) around the Listed pool house.
Directly overlooking Hampstead Heath and providing substantial accommodation over lower ground, ground and two upper floors, connected by a staircase and passenger lift, the 1990s detached residence now for sale is designed around and integrates with the Grade II Listed pool house. The specification includes a Creston home entertainment and security system, air-conditioning and central vacuum system.
On the lower ground floor is the pool house with its circular shower room and adjoining bathroom. The pool room interconnects with the rest of the health and leisure complex in the house which includes a gymnasium, spa and sauna.
From the leisure complex a hallway gives access to a reception room/family room, wine cellar and a kitchen/breakfast room, the latter opening onto the private two-tiered garden which has a lower terrace with steps up to the main garden which has a central lawn bordered by planting and hedging. An integral double garage completes the lower ground floor accommodation.
On the ground floor is a reception hall, double reception room with feature fireplace with French doors opening onto a spacious balcony; a study/bedroom four opening onto a balcony, and the principal bedroom suite, which has a walk-in dressing room and main bathroom.
On the first floor there are two further bedroom suites, both opening onto balconies, and each with ensuite bathrooms, and one with a walk-in dressing room. On the top floor is a glazed panoramic studio/living room, with three sets of double doors opening onto large rooftop terraces on two sides, offering ample space for loungers and outside dining and entertaining.
Mark Pollack, co-Founding Director of Aston Chase says: “Directly overlooking Hampstead Heath this contemporary detached house is surrounded by private gardens and features a spectacular Grade II Listed domed swimming pool complex, the pool house built in the 1960s to a post-modern design inspired by Le Corbusier and the lair of 1964 James Bond villain Auric Goldfinger. With its Bondesque pool house and contemporary interiors this is surely one of the most intriguing homes in Hampstead.”
Max Curtis, Associate Director in the House Sales Department at Aston Chase says: “Templewood Avenue is renowned for some of North London’s finest homes. Hampstead Heath with its vast open spaces and recreational areas is just a few yards away and Hampstead Village with all of its amenities and Hampstead Underground Station (Northern Line) are also very close by adding to the magnetic appeal of this very special Hampstead home.”
The house on Templewood Avenue is on sale with a guide price of £8,500,000 (freehold) via Aston Chase.
Abode Affiliates
COPYRIGHT © Abode2 2012-2024





