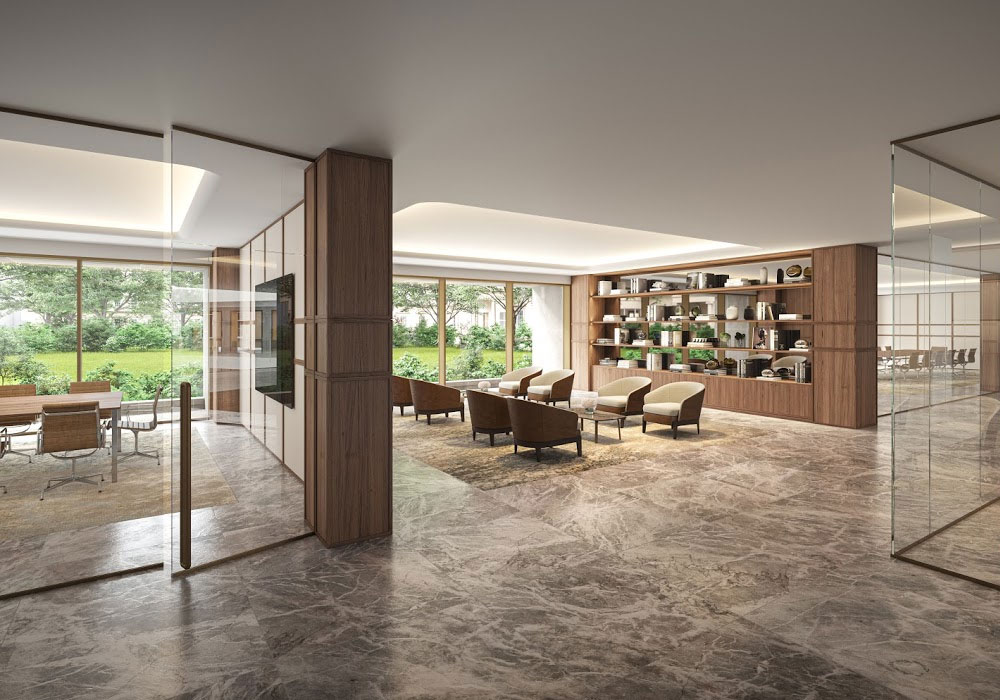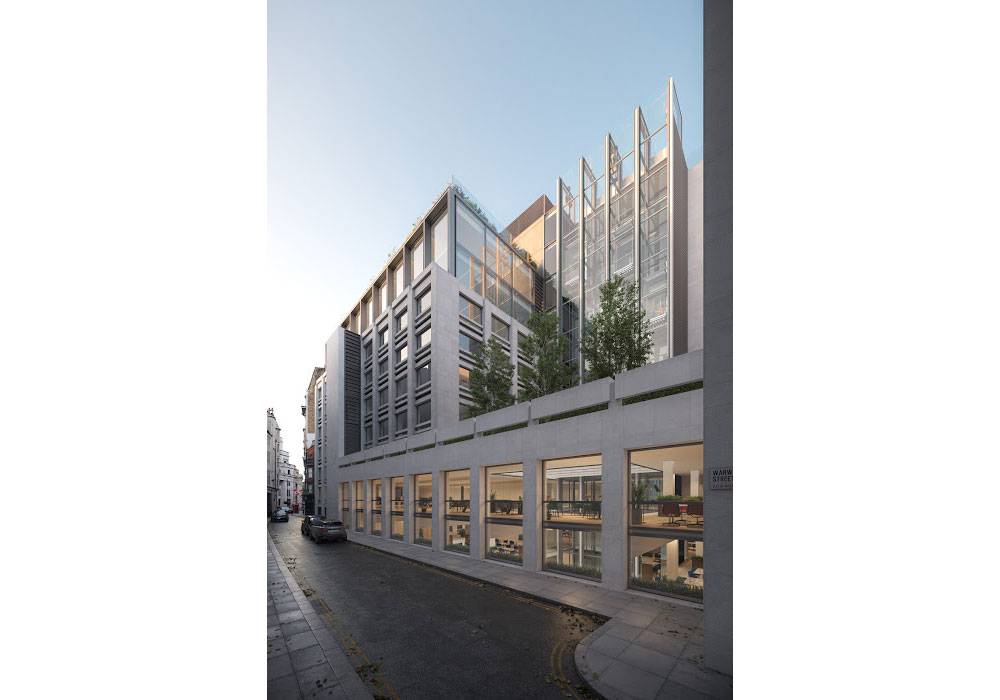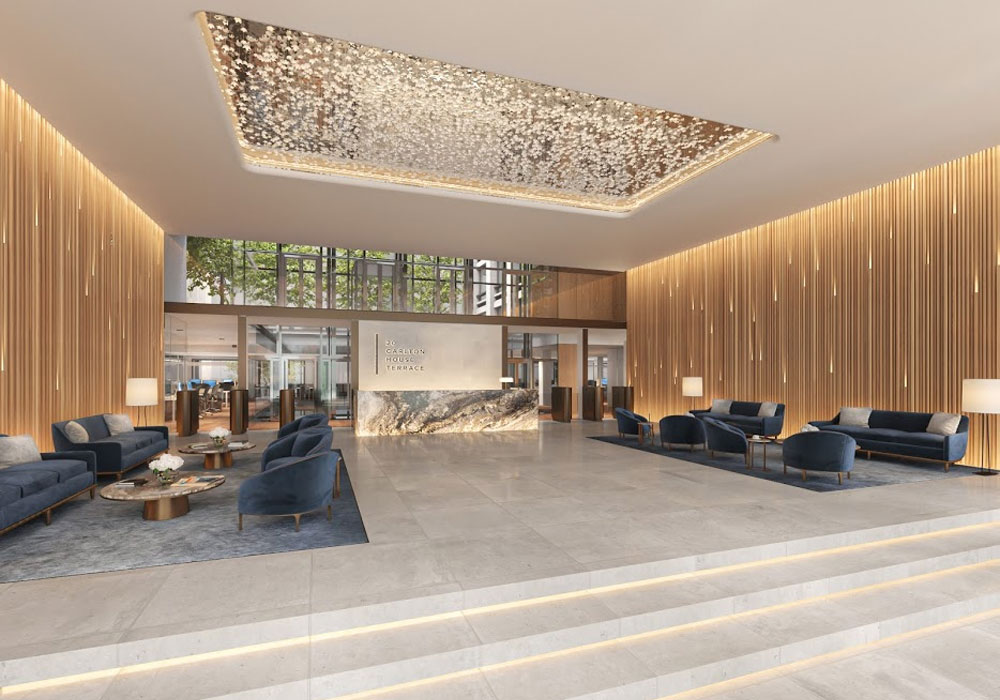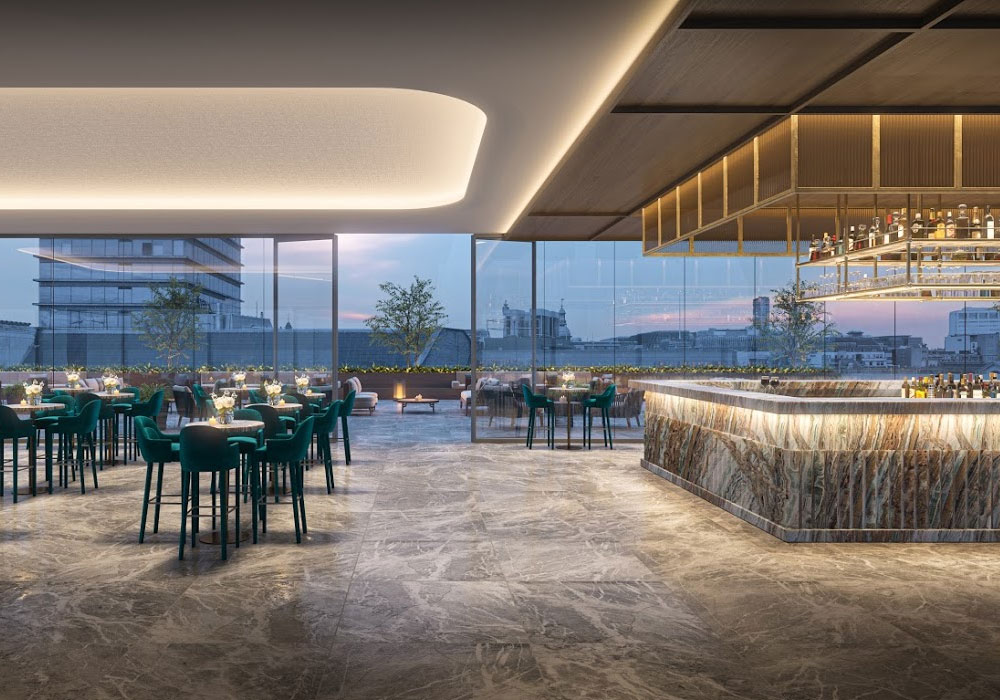
Planning For The Future
24.03.21Clivedale London has been granted planning permission for the adaptive reuse and office extension proposed for the Crown Estate’s iconic 20 Carlton House Terrace.
The approved scheme, designed by internationally acclaimed architectural practice Rogers Stirk Harbour + Partners (RSHP), will enhance the 1970s St James building, delivering an additional three floors and offering a total 162,000 square feet of commercial space across 11 storeys. Set to be delivered by ultra-prime developers Clivedale London in 2023, the commercial build will introduce a futureproofed office environment that promotes a healthy workspace inspiring collaboration and creativity and in turn, caters for a post-pandemic market.
Upon arrival at the refurbished building, future tenants will be met by a 2,700 square foot double height reception leading directly to a new glazed lift-group connecting all floors and overlooking a 1,200 square foot triple-height top-lit atrium. Sitting at the heart of the revised scheme and spanning the ground and two subterranean levels, the wrap around glass atrium will provide natural light and dramatic volume of space to the floors below.
Transforming these below-ground spaces for flexible-use, additional natural light will be supplied by repurposed ventilation ducts creating light wells at the perimeter of the building, maximising daylight and contributing to the welfare of occupants. Across the scheme’s lower levels, the carefully considered fenestration will offer a connection to the outside world, including Cockspur Court, a landscaped courtyard open to both tenants and the public at level 1 and views over neighbouring Waterloo Gardens.
Tenants of the three additional stories will benefit from floor to ceiling glazing and 8,000 square feet of extensive garden terraces on levels 8 and 10 – a result of the building’s reimagined stepped form - providing panoramic views across central London.
Graham Stirk, Senior Design Partner at Rogers Stirk Harbour + Partners, comments: “With news of this approval of planning for 20 Carlton House Terrace, we look forward to commencing work on delivering our second project for Clivedale London, in one of the West End’s most prestigious addresses.”
Enhancing the calibre and performance of the existing office space, the approved plans will make way for a wealth of amenity offerings. Reconfigured basement levels allow for the addition of wellness and gym spaces, dressing rooms, bicycle storage and underground car parking.
Tarun Tyagi, CEO of Clivedale London, comments: “We are delighted to have successfully acquired planning permission for 20 Carlton House Terrace, a contemporary, authentic and elegant refurbishment synonymous to the landmark location of St James. This announcement illustrates Clivedale London’s continued ambition to diversify our portfolio extending across commercial, residential and hospitality projects and marks not only our third commercial asset but the seventh scheme within our ultra-central London portfolio.”
With the scheme’s particularly sensitive context, set within the St. James’ Conservation Area, between a Grade I listed John Nash terrace and the listed buildings along Pall Mall to the North, the 20th century primary façade will be enhanced to harmonise with its surrounding heritage-rich streetscape. Careful analysis of the scheme led to the decision by Clivedale London and Rogers Stirk Harbour + Partners to retain the superstructure and basement box of the original 1970s build, bringing with this, the associated embodied carbon benefits of adaptive reuse. The resulting refurbishment, set to unveil in 2023, will offer a new concept of luxury commercial space in London’s most iconic office location, St James.
For more information, please visit www.clivedale.com or call +44 (0)20 7629 2344.
Abode Affiliates
COPYRIGHT © Abode2 2012-2024
























































































































































































































