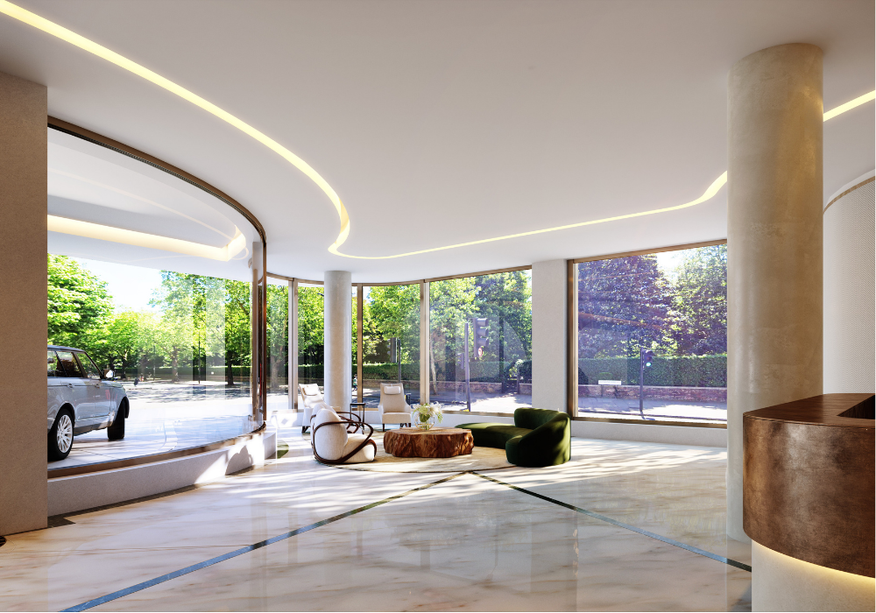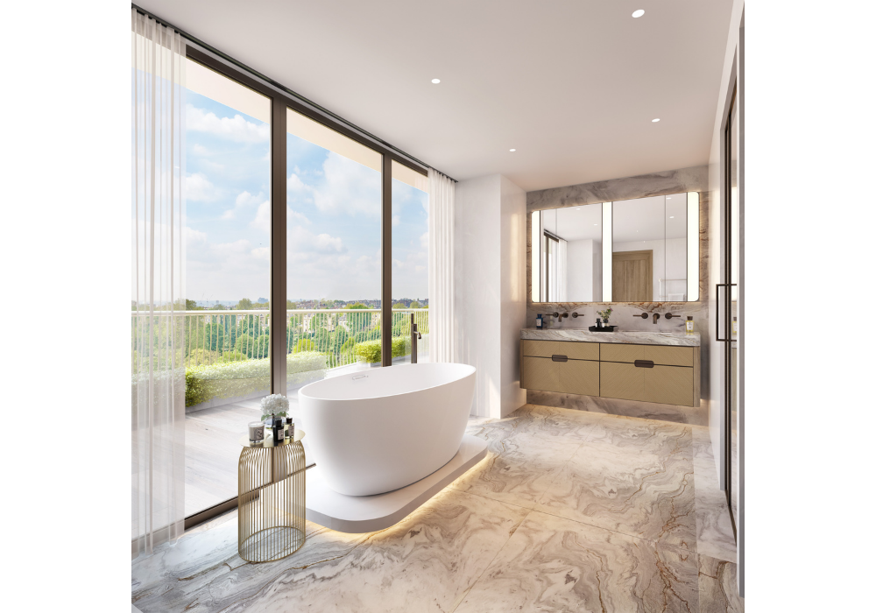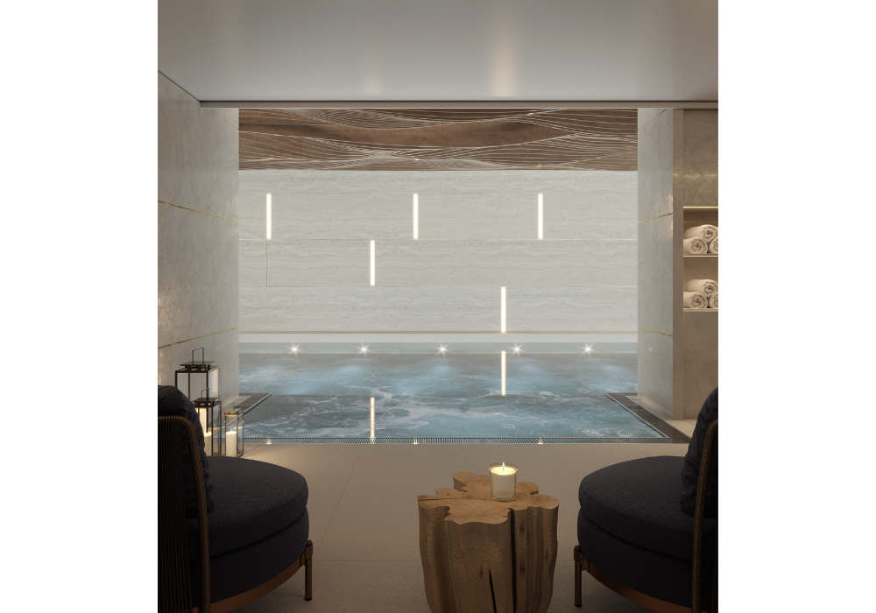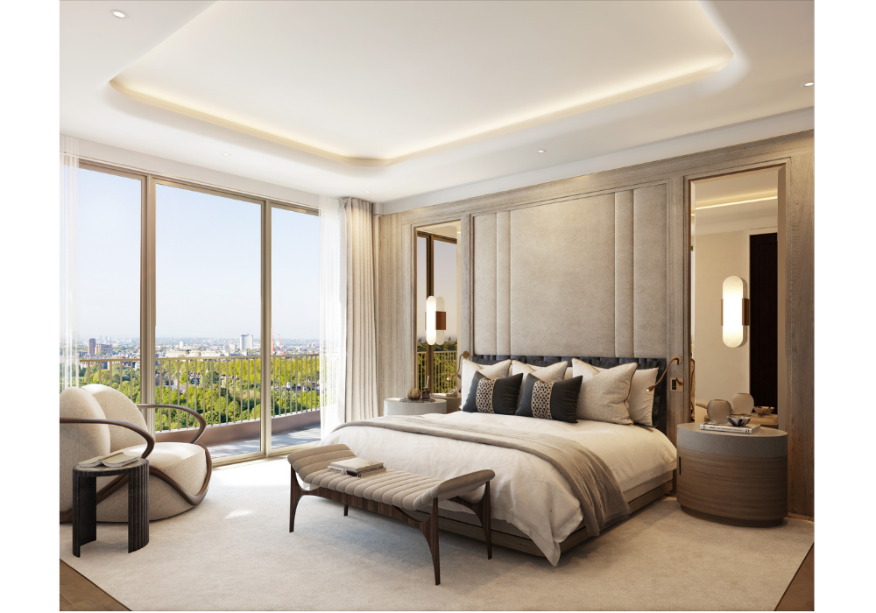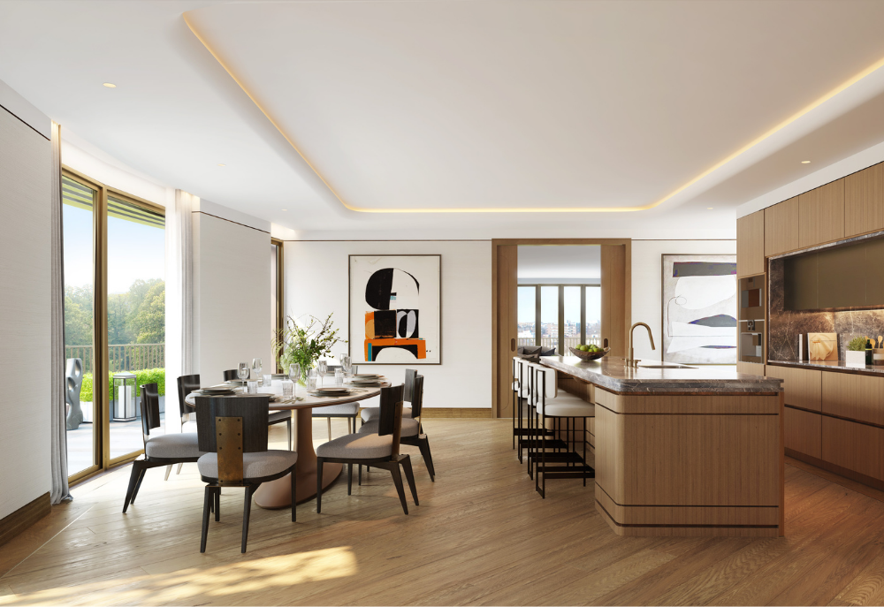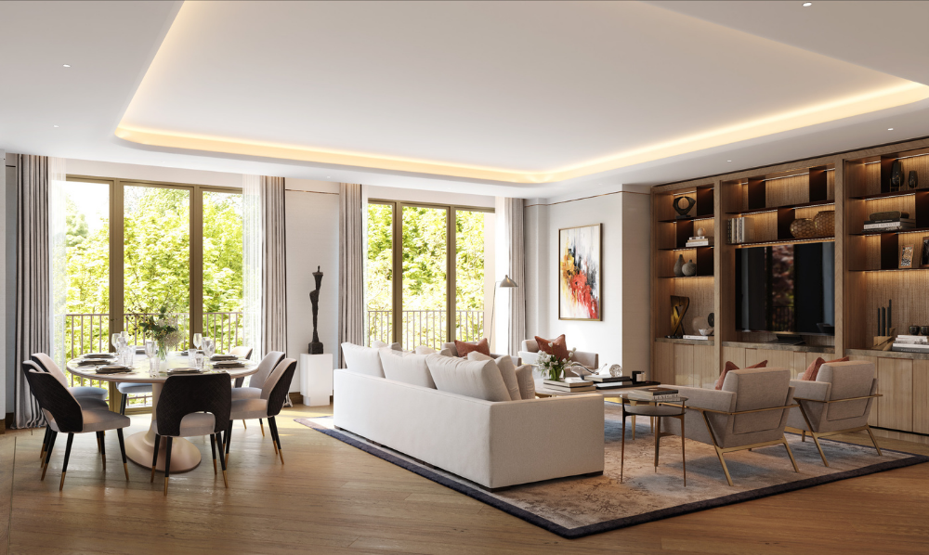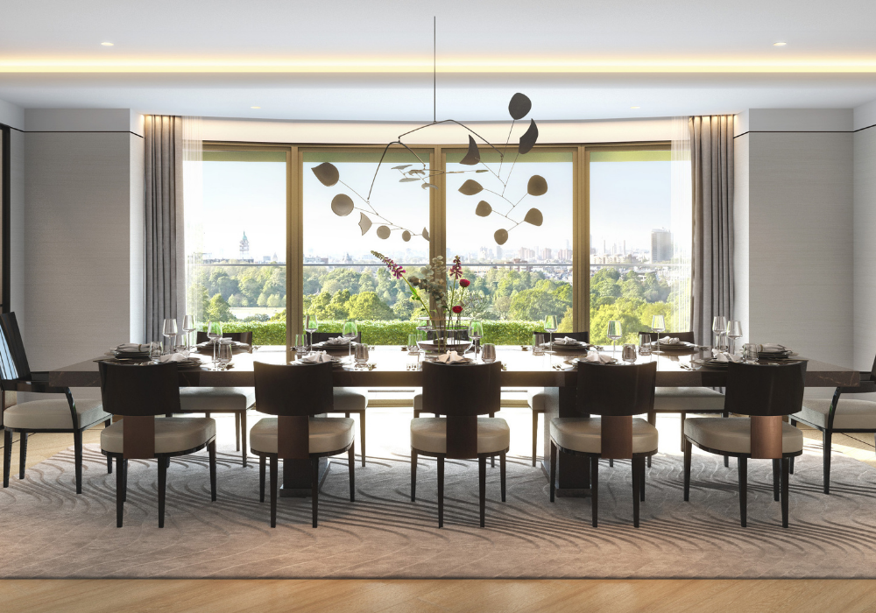
Modern Success
23.05.22London’s coolest new apartment building, the £500 million Park Modern by Fenton Whelan, an ultra-high-end design-led development facing south over Hyde Park and Kensington Palace Gardens, has become the best performing residential scheme in central London for many years with over 50% of the 57 residences now sold off plan at values approaching £7,000 per square foot, with the majority of buyers planning to make Park Modern their primary residence.
On track for final build completion in the first half of 2023, Park Modern is a transformative, parkside development with a contemporary design by architect Lee Polisano of PLP Architecture and an exceptional specification created by the Fenton Whelan design studio, representing Hyde Park’s finest park-side architecture to date.
In an important milestone for Park Modern, the frame and structure of the 190,000 sq ft development has now been completed and the ‘topping out’ ceremony undertaken, underlining the impressive progress of the development’s £100 million construction programme.
Fenton Whelan highlight that buyers have been given added confidence to purchase off plan because they have been able to view the advancing construction delivery on site. Many of the buyers to date are families who already live in London, attracted by the “Notting Hill” lifestyle afforded by Park Modern’s park side location, enhanced with the modernising shops and restaurants of Queensway, being rebranded as Bayswater Village, and the short-walk to Notting Hill, Kensington and Mayfair.
Located on Bayswater Road, at the entrance to Queensway, on the northern boundary of Hyde Park and Kensington Palace Gardens, Park Modern is comprised of 57 spectacular residences including lateral apartments, three trophy penthouses and two mews houses. The apartment building benefits from 5-star amenities including a concierge, resident’s lounge, restaurant and cafe, porte cochère with valet parking, and a wellbeing floor with a 25 metre swimming pool, gym, spa, cinema, and treatment salon.
The 625 acres of Hyde Park and Kensington Palace Gardens slope gently downwards from north to south giving Park Modern the unrivalled advantage of being in an elevated south facing position overlooking the park.
The architecture of Park Modern skilfully capitalises on the elevated location providing luxurious accommodation on nine floors, set above a raised ground floor, with the apartments offering generous ceiling heights and floor-to-ceiling glazing opening onto private terraces, giving residents a front row view of the park and city skyline.
The fluid, modern architecture has a wave-like façade designed to maximise the views over the ‘green sea’ created by the adjacent trees and park. The upper floor apartments and penthouses are elevated high above the tree line with the spectacular south facing aspect providing sunrise to sunset views including Kensington Palace, Royal Albert Hall, the Shard and the City of London skylines.
The residences in Park Modern offer a creative mixture of floor plans with sizes, layouts and features to match every lifestyle. The one and two bedroom apartments are up to 1,600 square foot in size whilst the three and four bedroom apartments, up to 3,000 square foot in size. Features include kitchen/breakfast rooms designed to be either open or can be fitted with pocket doors, bedrooms with luxurious ensuite bathrooms and principal suites with a walk-in dressing room.
Fenton Whelan are now undertaking the launch of the penthouse collection at Park Modern, which includes a ninth floor five bedroom penthouse with 6,800 square foot of luxurious living space and 2,400 square foot of private terraces and an eighth floor five bedroom penthouse providing 5,570 square foot of living space and 1,721 square foot of wrap around terraces.
Park Modern offers residents a comprehensive range of exceptional lifestyle amenities. There is an exclusive porte cochère with valet parking and a double-height 13-foot-high lobby with concierge and two lounge areas and lift lobby areas finished in stone and bronze. There is also a resident’s lounge and library, a signature restaurant and café and below ground the wellbeing floor with a cinema, gymnasium and a spa and leisure suite with an 82-foot swimming pool and jacuzzi, steam room, sauna, treatment room and salon.
Another exciting part of Park Modern is the installation of new twin Royal Park gates and landscaping, fronting onto Bayswater Road, providing a magnificent new pedestrian gateway into Kensington Gardens. Located opposite Park Modern and known as The Queenway Gates in honour of Queen Victoria, the new Kensington Gardens entrance has been designed and funded by Fenton Whelan, in consultation with The Royal Parks, and forms part of the £18+ million in public contributions agreed between the developer and Westminster City Council.
Sanjay Sharma, co-Founding Director of Fenton Whelan says: “Park Modern is fast becoming a landmark on Hyde Park, and with the topping out now complete you can already see the spectacular architecture from Lee Polisano of PLP Architecture emerging as a massive enhancement to the local Bayswater area. Reactions to the building’s cool design and beautiful architecture have been overwhelmingly positive.”
James Van Den Heule, co-Founding Director of Fenton Whelan says: “Park Modern has become Prime Central London’s most commercially successful development for many years, with over 50% of Park Modern now forward sold off plan, prior to build completion in the first half of next year. We are determined that Park Modern’s design flair and build quality will set a new standard for central London luxury developments and contribute to our residents and the local area’s wellbeing and broader quality of life.”
Prices at Park Modern range from £2,150,000 up to £60,000,000.
Abode Affiliates
COPYRIGHT © Abode2 2012-2024





