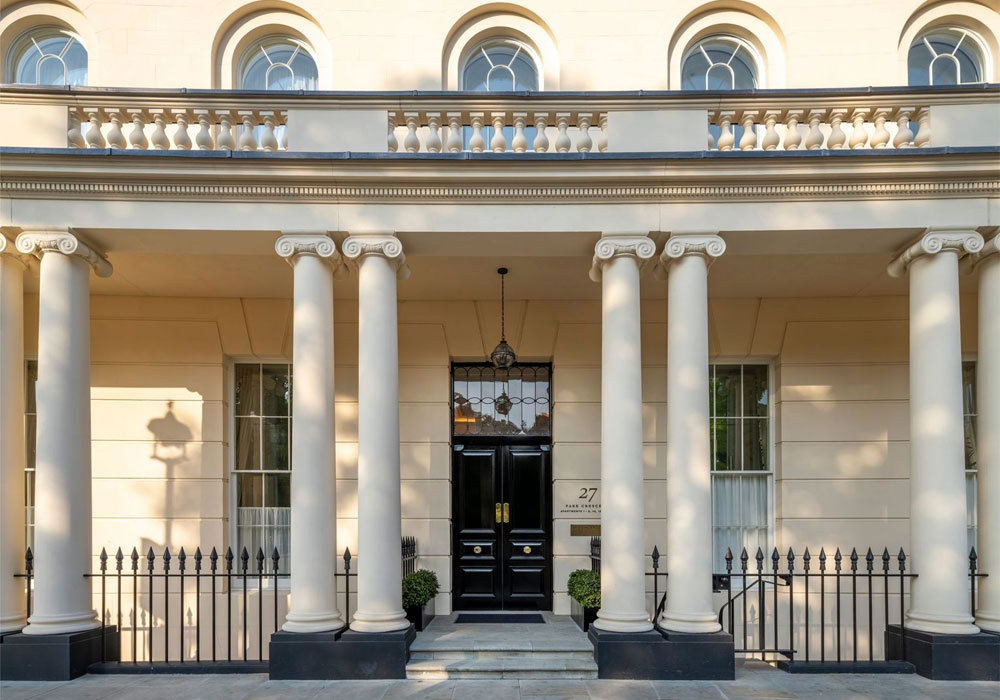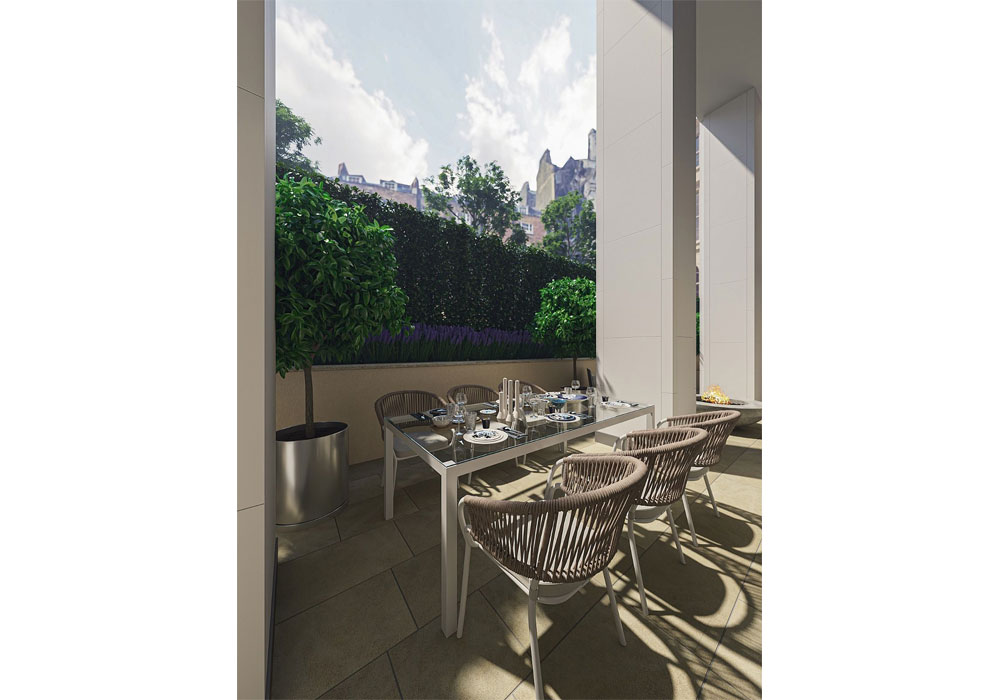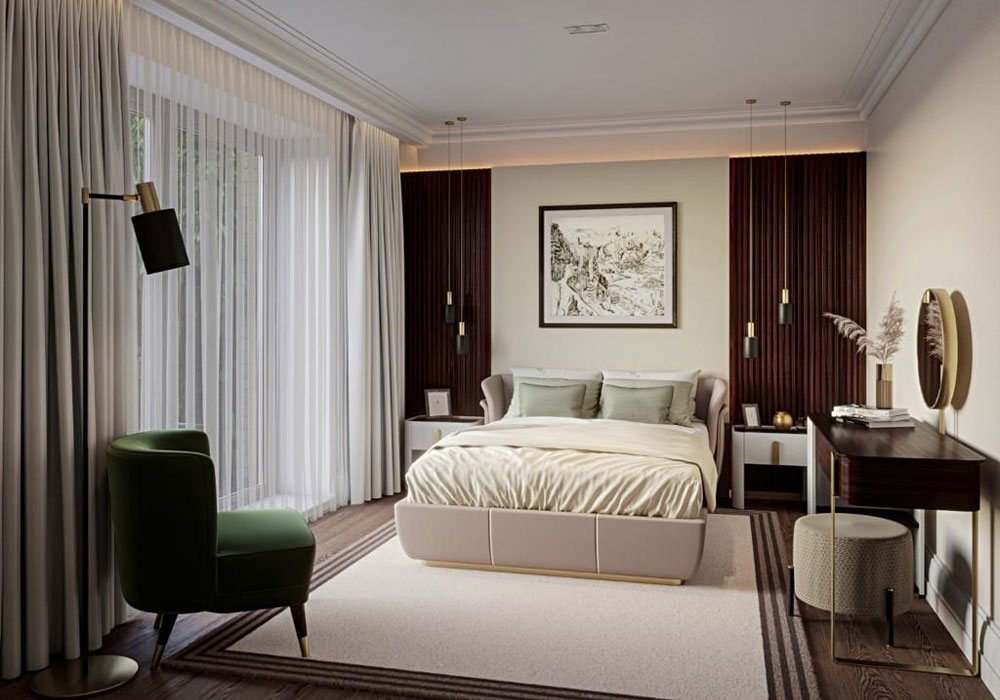
Masterpiece In Modern Living
10.09.21Located within a reimagined John Nash masterpiece in sought-after Marylebone, a beautiful two-bedroom, lateral apartment has come to the market with Aston Chase - offering residents a once-in-a-generation lifestyle opportunity. With enviable on-site facilities, including a 20 metre swimming pool, spa, and gym, and views looking out onto the landscaped communal gardens from the apartment’s spacious private terrace, the elegant home is available for sale at £4.25 million.
Flat 2 in 27 Regents Crescent, is an exquisite Grade I listed Regency property, the building presents an attractive sweeping façade originally designed by celebrated architect John Nash. Regents Crescent is comprised of 67 Grade I listed apartment residences and 9 Garden Villas brought to new life by developer CIT, and award-winning architects PDP London, with interior design by Millier completed in 2020. Period style lamplights, stone steps, and smart railings adorn the exterior harking back to its former life.
Built in 1820, at the request of the former Prince Regent and new reigning monarch King George IV, the property has a rich and noble heritage, and no doubt bears some of the grandeur of Nash’s other architectural creations including Buckingham Palace, Marble Arch, and the Royal Pavilion in Brighton. The Crescent was popular with well-known figures of the day such as the Earl of Derby, Lord Houstoun-Boswall, and Count Joseph-Napoléon Bonaparte (Napoléon’s older brother).
Every detail is carefully considered throughout this historic property, from design to craftsmanship, to create unsurpassed levels of modern luxury. Just as master craftspeople were at the heart of Regent’s Crescent in 1820, they remain integral with the use of the finest materials throughout the apartments, all designed to the building’s provenance.
This fusion of regal elegance and modernity is perfectly captured in the vastness of the 9,000 sq ft lower ground space that houses an indulgent basement spa and entertainment area. Nestled within is a 20-metre swimming pool, spa pool, sauna, and steam room, perfect for leaving behind the stresses and strains of the day, contrasted with the vibrancy of a fully-fitted gym. An immersive private cinema room adds to the entertainment offering, while a business suite meets the needs of the modern-day.
The apartment’s Regency past is clearly articulated throughout with huge windows and lofty ceiling heights that welcome an abundance of natural illumination, together with classic colour palettes, and stunning marbles and wooden flooring typical of the period. The hall leads into a spacious open plan reception room, with a dining area and a fully-fitted modern kitchen, facilitating flexible living at its best whether socialising, dining, or relaxing with friends and family.
The also property enjoys a remarkable 75 square metre terrace which runs the full width of the apartment, and is accessible via six double-doors spaced throughout the accommodation - perfect for enjoying a morning coffee, al fresco dining, or a moment of quiet reflection.
Each of the two double bedrooms is light, open, and well-proportioned with large windows providing ample natural light and views out onto the apartment’s terrace. The principal bedroom enjoys the luxury of an en-suite dressing area and bathroom, while the second bedroom is also complemented by an en-suite shower room. The bathrooms provide spa-like sanctuaries tucked away from the hustle and bustle of the Capital, with a calming neutral colour scheme accented by expertly crafted textures of marble and fine wood, including Italian-made bath wear. Mirrored wall units complete the rooms to give a sense of space and dimension. The apartment is also served by a guest cloakroom.
Regent’s Crescent is a perfect celebration of home on a grand scale. On arrival, residents are welcomed by a magnificent double-height entrance lobby with a spectacular Imperial staircase that curves down to the concierge desk that captures the refined glamour of the Regency period. The care and attention from the on-site concierge and valet contribute to the hotel living at home feel that is a signature of life at this special property. In addition to the stunning interiors, the apartment also benefits from an abundance of green space including 1.5 acres of private landscaped gardens together with resident-only access to private Park Square gardens with tennis courts, stretching over eight acres.
Positioned in an extraordinary location, residents of Regent’s Crescent enjoy the very best of London living. Part of the charming Marylebone neighbourhood, next to Fitzrovia, famous for its tastemakers, there is a variety of butchers, bakers, cheese-makers, and incredible dining experiences to discover. Close proximity to Mayfair’s shopping haven means premium brands are within easy reach, as are the energetic streets of Soho.
Craig Draper, Associate Director at Aston Chase says: “This is an extremely rare opportunity to acquire a lateral apartment within this landmark Grade I listed development – one of London’s most quintessential heritage assets. Regent's Crescent offers a one-of-a-kind masterpiece in modern living, boasting an abundance of facilities to give a sought-after hotel-at-home vibe.”
Mark Pollack, Co-Founding Director at Aston Chase says: "The unique blend of history and modernity, combined with top-quality craftsmanship throughout Regents Crescent makes for a remarkable address in the epicentre of the Capital. This fabulous lateral apartment features an unusually large private terrace and represents a rare opportunity for both UK downsizers and international buyers wanting to acquire a unique pied-a-terre in London especially as so few new developments offer comparable outside space unless penthouses or sub-penthouses."
Abode Affiliates
COPYRIGHT © Abode2 2012-2024
























































































































































































































