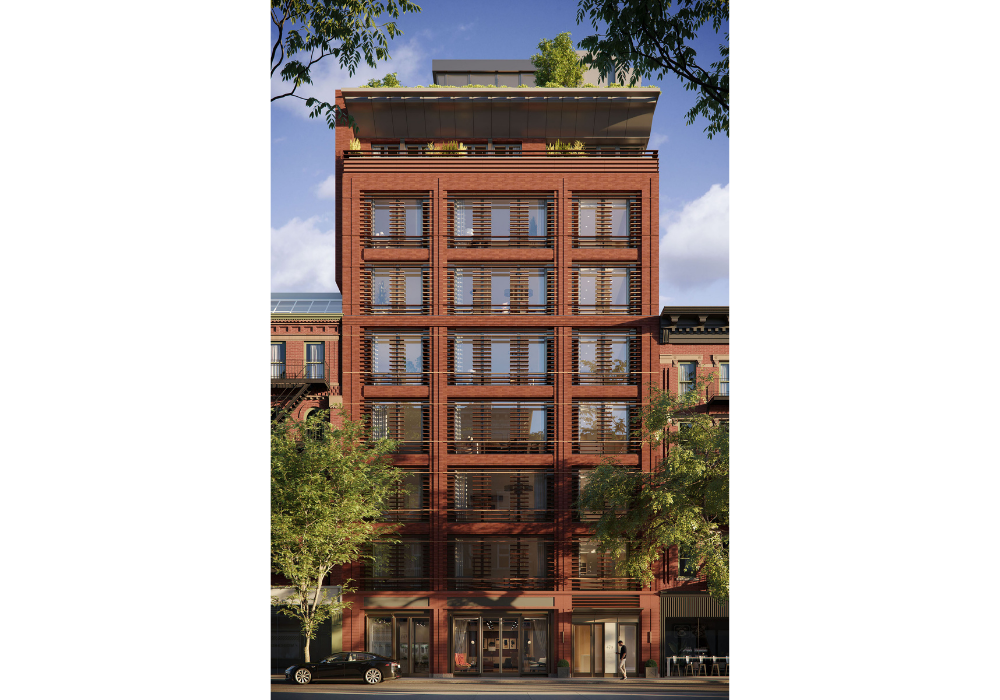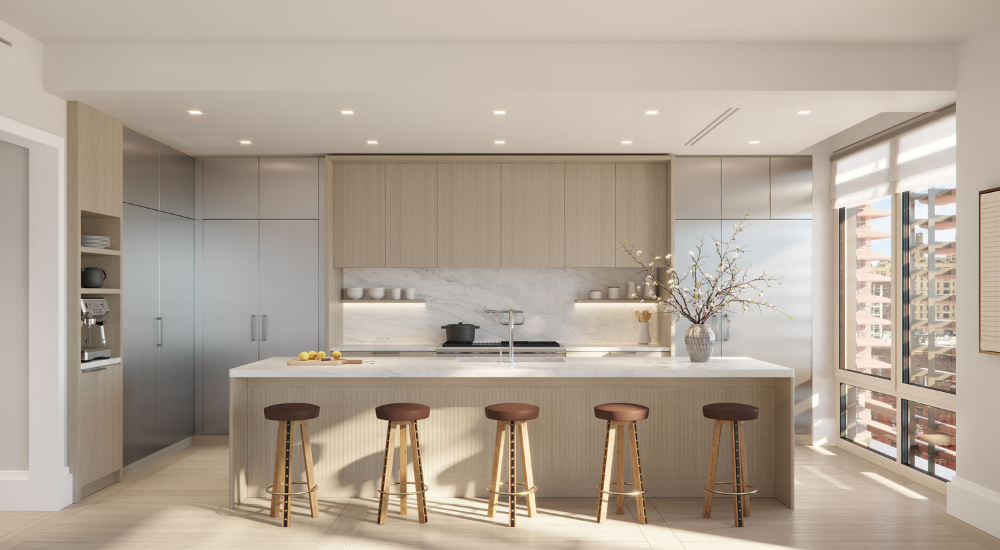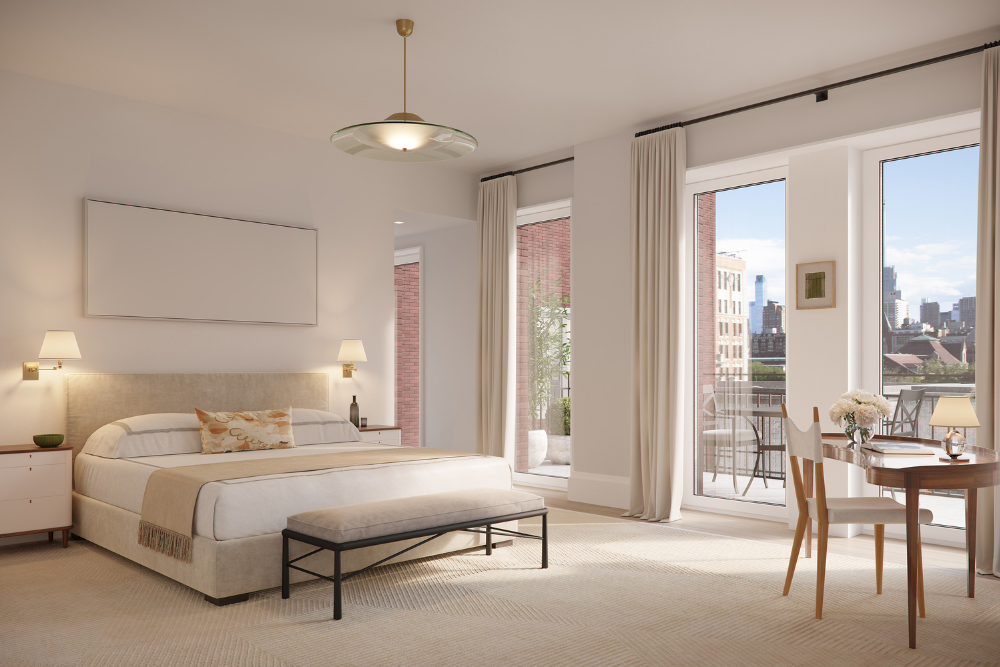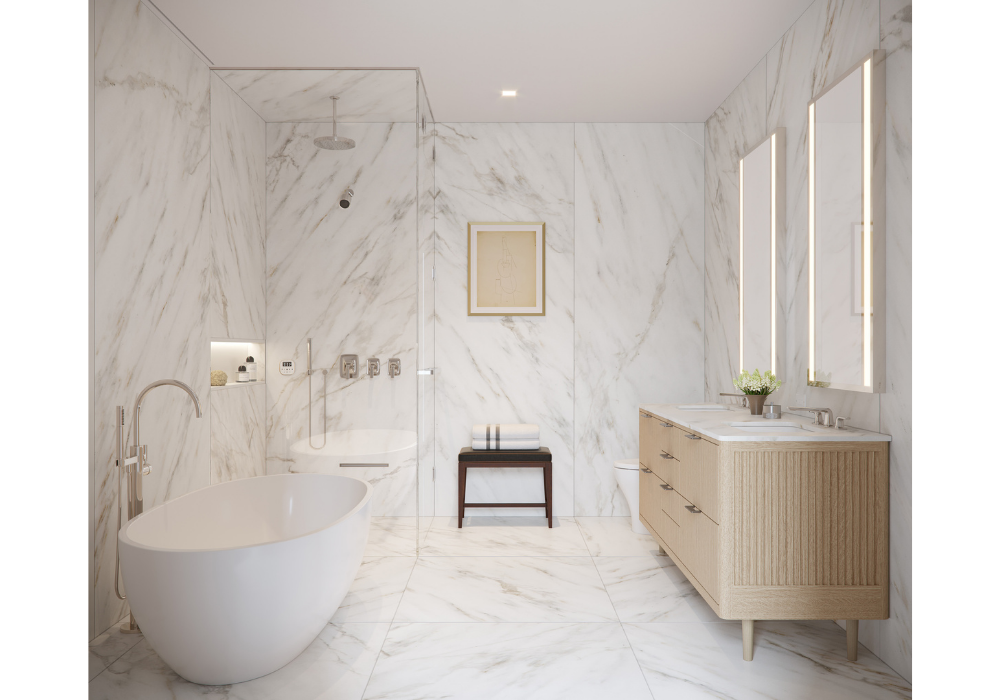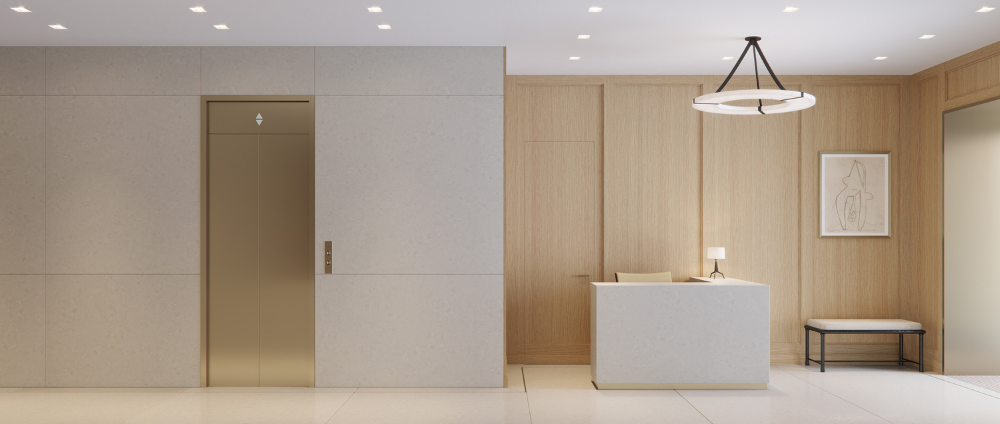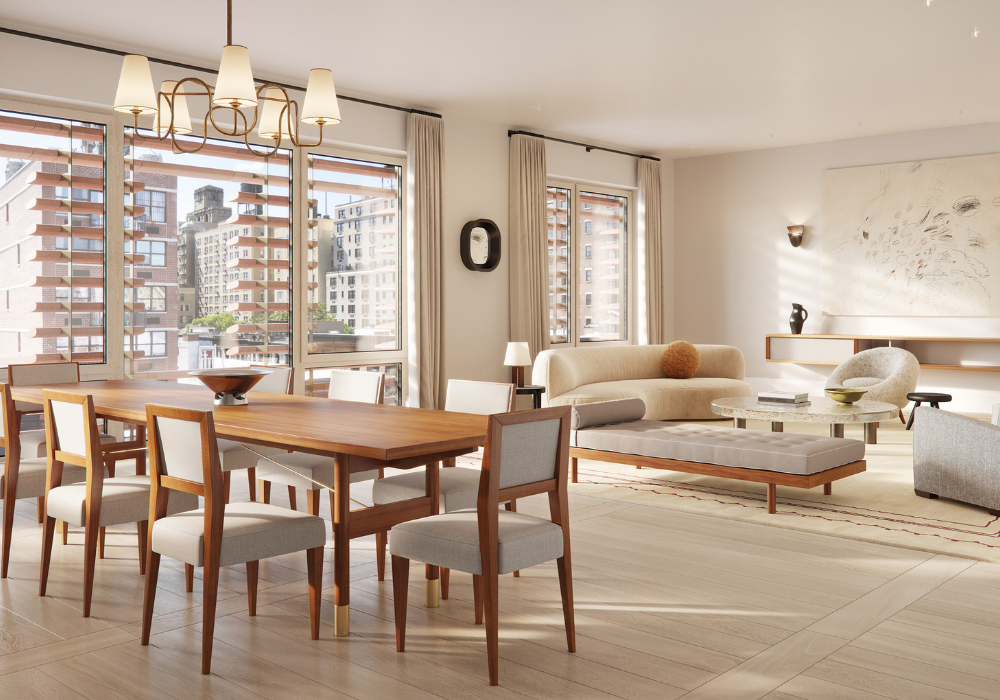
Manhattan’s Most Sustainable
16.03.22Abode2 explores Manhattan’s most sustainable condominium building, the newly unveiled, BKSK Architects-designed, Charlotte of the Upper West Side
Named, Charlotte of the Upper West Side, as a nod to the developer’s daughter Charlotte and Generation Alpha, the nine-story ground-up was designed and engineered to exceed the energy and ventilation standards of the Germanbased Passive House Institute (www.phius.org), which is known to reduce energy consumption for heating and cooling by up to 90 percent. One of the first new residential buildings to be constructed in the Central Park Historic District in the past 30 years, the boutique condominium will bring seven striking and sustainably-designed full-floor residences to one of New York City’s most coveted neighbourhoods.
“Charlotte of the Upper West Side sets an extraordinary new benchmark for sustainable architecture with an emphasis on wellness and luxury in New York City. Our vision was to create an intelligently-engineered residential building, with integrated state-of-the-art systems designed to foster an exceptionally healthy and comfortable living environment” said John Roe, Principal of Roe Corporation. “Designed by an award-winning team of architects and engineers, each home is a sanctuary of wellness and sustainability offering the highest-quality materials and finely crafted finishes. Charlotte of the Upper West Side represents an excellent opportunity to call one of the Upper West Side’s most landmarked blocks home.”
Designed and engineered to exceed the exacting certification standards of the Passive House Institute, Charlotte of the Upper West Side boosts residents’ health, wellbeing, and comfort, balancing state-of-the-art building systems with timeless luxury and craftmanship. Originating in Germany several decades ago, the Passive House Standard focuses on dramatically reducing a home’s energy consumption for heating and cooling, while providing exceptional air quality. Charlotte of the Upper West Side’s robust insulation and airtight seals minimize air leaks and drafts, keeping rooms consistently comfortable and quiet, while reducing energy consumption to a small fraction of a traditional home’s consumption. Each residence features its own state-of-the-art, Swiss-engineered energy recovery ventilation (ERV) system and variable refrigerant flow (VRF) HVAC system that delivers fresh filtered outside air to each room of the home, consistently exchanging stale indoor air with fresh outdoor air, while using a fraction of the energy a traditional building’s HVAC system would use to heat and cool a home. In addition to its state-of-the-art air quality, Charlotte of the Upper West Side boasts remarkably quiet residences, thanks to triple-paned windows and robust insulation on exterior walls and between residences.
Located at 470 Columbus and West 83rd Street on Manhattan’s Upper West Side, the Charlotte of the Upper West Side has been thoughtfully designed by BKSK Architects, the award-winning firm best known for contextually appropriate and environmentally conscious design. A sanctuary of wellness and sustainability in the heart of a historic neighbourhood, Charlotte of the Upper West Side’s overall aesthetic draws inspiration from nearby historic and landmarked buildings reflecting traditional Upper West Side architecture.
Charlotte of the Upper West Side’s captivating façade features surfaces of red brick and louvers of Italian-made terracotta, a tribute to the architectural traditions of the Upper West Side. BKSK Architects designed the Italian-made terracotta louvers to keep the residences bright and comfortable year-round. Designed by BKSK Architects and finely crafted by the artisans of the Italian manufacturer Sannini, the custom baguette-shaped louvers help keep every home at the Charlotte of the Upper West Side bright and comfortable all year long.
Designed by ELLE Decor A-List Designer Alyssa Kapito Interiors and BKSK Architects, Charlotte of the Upper West Side’s interiors offer one-of-a-kind full-floor homes characterized by high quality craftmanship and next-generation engineering, with a balance between luxury, wellness, and sustainability. The arrival experience begins the moment one steps into the private elevator landing leading into the custom-crafted homes. Offering full-floor residences, including a duplex penthouse residence with multiple terraces and a garden residence with gracious private outdoor space, each home features four bedrooms with ensuite baths, including a separate master bedroom wing.
Henrybuilt, the leading luxury, custom cabinetry maker, has designed the bespoke kitchens, combining refined, timeless style with superior functionality. Handcrafted in Seattle from sustainable, FSC-rated white oak, Henrybuilt’s impeccably crafted design for Charlotte of the Upper West Side features furniture-grade details like subtle fluting along the expansive kitchen island. Counters and backsplashes are crafted from full-slab Olympian White Danby marble, hand-selected from the historic Vermont Danby quarry, and the Miele, Wolf, and SubZero suite of appliances add both function and beauty to the kitchens.
A unique feature of the residences at Charlotte of the Upper West Side is the generous 20 x 47- foot kitchen-living-dining-room with operable floor-to-ceiling windows that are the focus of the spacious and graceful floor plans. The triple-paned, quadruple-layered windows feature museum-quality glass that offer an incredible viewing experience and added protection from dust and street noise. Intentionally tucked away from the expansive living spaces, the master bedrooms are airy, light-filled retreats boasting 20-foot- terraces overlooking a private garden. The master bathrooms feature elegantly veined Imperial Danby marble floors and floor-to-ceiling wall slabs from the historic Vermont Danby quarry. The master bathroom also boasts a custom Henrybuilt vanity hand-crafted in Seattle from sustainable, FSC-rated white oak, with Kallista nickel silver hardware, and Modern Blu Bathworks freestanding tub to complete the master suite. The secondary bathrooms feature light stoneware handcrafted from American Clay and hand-glazed in San Francisco by Heath Ceramics.
Providing the ultimate lifestyle experience, Charlotte of the Upper West Side features a sophisticated suite of amenities and services designed to nurture the health and wellness of everyone who lives there. The building’s collection of well-appointed amenities include: a fitness room with state-of-the-art Italian-engineered TechnoGym equipment; a professional grade Full Swing interactive gold and sports simulator; a pet spa; a supplemental laundry room; a private and secure storage unit for each residence; a full-time superintendent. The lobby at Charlotte of the Upper West Side will be attended 24-hours a day with a doorman and concierge. Both the lobby and amenity spaces have separate, independent ventilation systems that introduce fresh air and exhaust stale air, eliminating irritants, allergens, and odors, at all times. The air is also treated with UV light to eliminate nearly all viruses, bacteria, and mold like the individual residential HVAC units throughout the entire building.
Charlotte of the Upper West Side is located in the heart of the bustling Upper West Side, surrounded by the Central Park West Historic District’s picturesque streets with its pristinely preserved architectural landmarks. For those seeking either a quiet respite from the bustling city streets or an active day outdoors, residents will be moments away from New York City’s iconic Central Park. Icons of Manhattan’s cultural landscape such as Lincoln Center, The New York Historical Society Beacon Theatre, and Delacorte Theater, home to the Public Theater’s summertime Shakespeare in the Park series, and the upcoming addition to the American Museum of Natural History by architect Studio Gang are also nearby. The Upper West Side is one of Manhattan’s most convenient neighbourhoods, with easy access to multiple subway lines, crosstown busses, and dedicated bike lanes, as well as the shops and restaurants of Columbus Avenue.
Nearly complete, residences at Charlotte of the Upper West Side start at $10.74 million.
Abode Affiliates
COPYRIGHT © Abode2 2012-2024





