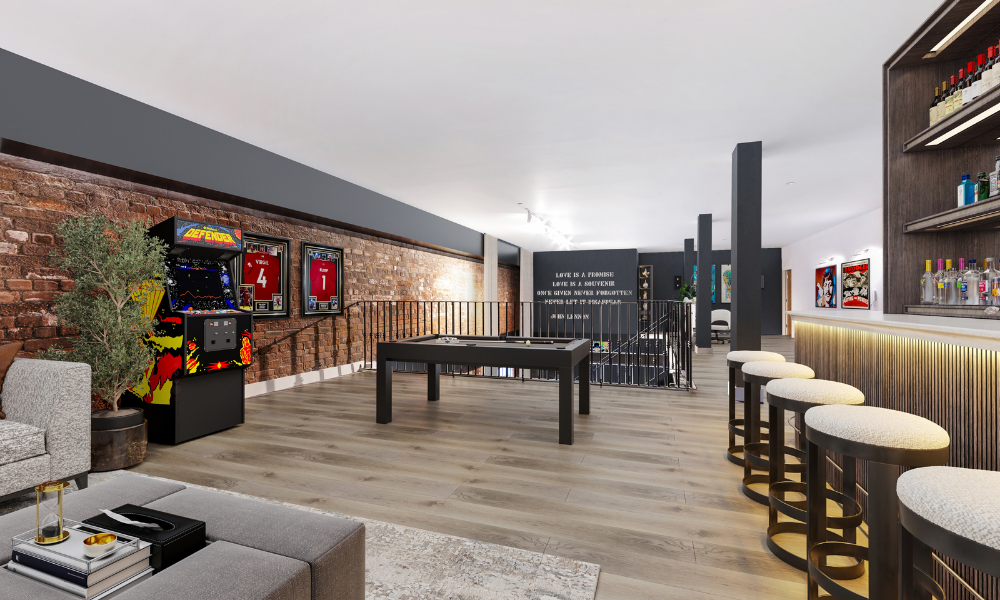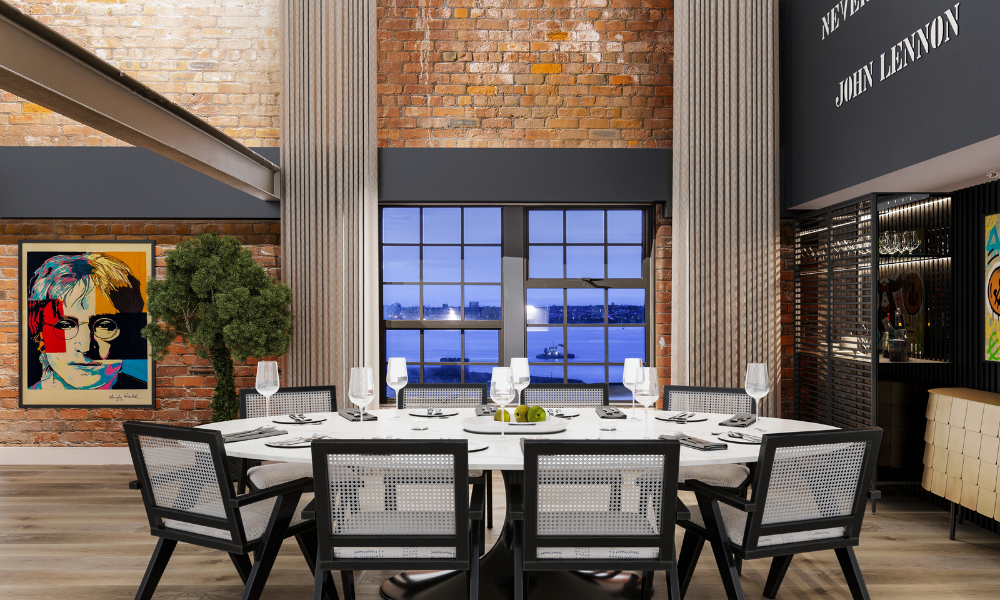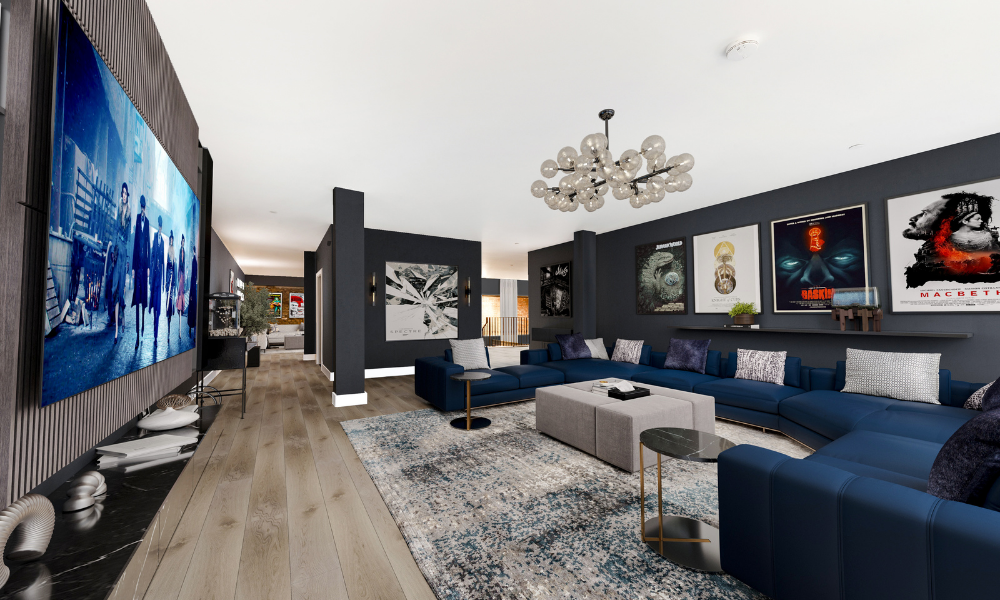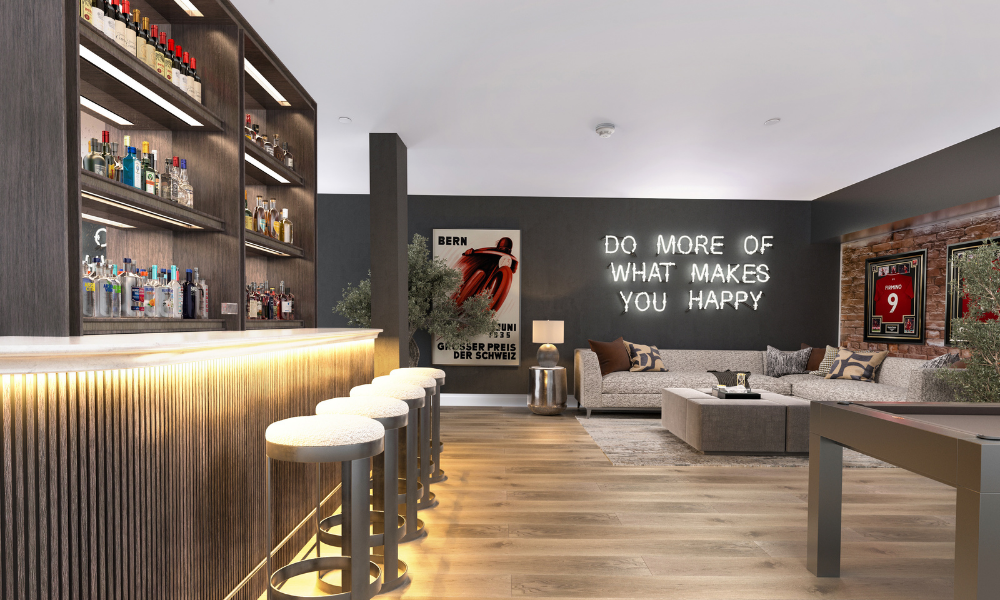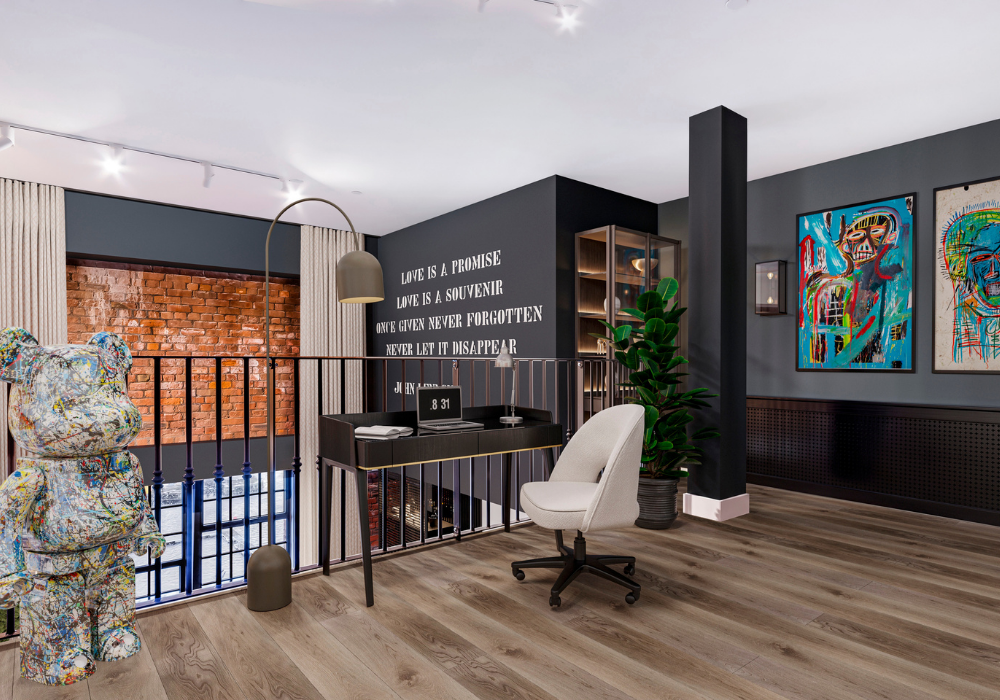
Living Large
12.05.22Stanley Dock Properties has launched a spectacular 2,567 square foot two bedroom ‘mega’ duplex apartment in Tobacco Warehouse, Liverpool’s landmark Grade II listed Victorian warehouse which has been transformed into waterside loft apartments. Priced at £590,000, the stunning pad is the largest duplex apartment currently for sale in Liverpool, two and a half times the size of an average three-bedroom house
The huge duplex residence is ideal for those working in the sports industry such as Premier League football players, managers or promoters, and has been designed to offer plenty of space for essential party pad features, including spaces for a games room with full-size snooker table, a media room and cocktail bar.
According to Liverpool: A Northern Power House, a new housing market research report with data from Dataloft, produced by Tobacco Warehouse joint sole agents Beauchamp Estates and Logic Estates, the average size of an apartment in Liverpool is 775 square foot while the average size of an apartment in London is 668 square foot. Over three times larger than the average Liverpool apartment, the duplex is one of the most striking and unique homes to launch in 2022 in the City. The trophy residence provides substantial accommodation on the 11th and 12th floors of Tobacco Warehouse, which is located within sight of Bramley-Moore Dock, the soon to be new home of Everton Football Club, making this an ideal pad for a football player or fan, or anyone who enjoys entertaining: there is enough room to host an entire football squad comfortably.
Combining modern luxury with Manhattan loft style and unique heritage features, overlooking the waters of Stanley Dock, the Mersey and Liverpool skyline, Tobacco Warehouse is being transformed into the city’s most exclusive new residential address providing 550 large and exceptionally large, two and three bedroom duplex apartments and penthouses. The iconic building and setting has its own media profile and has appeared in such films as Captain America and the television drama series Peaky Blinders: with a spin-off film announced and Cillian Murphy and Paul Anderson set to reprise their roles as brothers Tommy and Arthur Shelby, they may be putting in an offer.
The Tobacco Warehouse mega apartment is entered through the lower level, on the 11th floor, which provides a spacious double height open plan living room and kitchen flooded with light through the single height, carefully restored industrial style windows - providing a sense of volume and light rarely seen in Liverpool, with views over the River Mersey. There is ample space for a large dining room table separating the kitchen and living areas – perfect for both intimate meals and entertaining several guests more formally around a dining table.
Due to the double height living space, there is enough wall space for large feature artwork as well as a bar or extra storage space. The interior preserves many of the original architectural features of the building including exposed brickwork, cast iron columns and steel beams, with metal balustrades lining the stairs up to the second floor.
The second floor provides further open plan living areas, ideal for use as relaxed social areas contrasting with the formal arrangements on the lower level, with space for a large sofa by the stairs, games consoles and units and enough space to fit a pool table and large bar.
Infront of the stairs, separated from the first living space by the guest bathroom is a room suited to being used as a cinema or media room, with plenty of wall space for a large TV and enough floor space for a variety of seating options: perfect for having friends round to watch sports fixtures or films. Exposed brick walls also feature in this upstairs living area, perfect for displaying prized possessions such as signed football shirts or artwork –making the apartment truly unique to the buyer themselves.
The two double bedrooms, principal and guest, are on the upper level both with en-suites and both with views of the tranquil internal courtyard. These rooms both have built in wardrobes and space for a desk or vanity unit, with extra seating in front of the windows, perfect for reading or drinking coffee in the morning gazing out over the peaceful views.
The apartment benefits from an excellent specification throughout with a fully fitted kitchen with integrated appliances and three fully-fitted luxury bathrooms with full height mosaic tiles and ceramic floor tiles.
Pat Power, Director of Stanley Dock Properties says: “The latest launch at Tobacco Warehouse has seen the release of some of the most spectacular and exciting homes in the iconic warehouse building, including this exceptionally large Manhattan loft-style duplex apartment. It is certainly a home for those who love to entertain and appreciate the luxury of space, being substantially larger than the average family home, and we look forward to welcoming prospective buyers through the doors. We are proud that Tobacco Warehouse provides a full spectrum of properties all offering generous amounts of space including homes ideal for rental investors, apartments perfect for owner occupiers and other trophy residences and penthouses.”
Tobacco Warehouse is the residential part of the £250 million regeneration of Stanley Dock into a leading leisure destination, including the Titanic Hotel, created in 2013-14 from the adjacent North Warehouse, and now one of Liverpool’s most luxurious hotels with a restaurant / grill, cocktail bar and health club.
There are plans for the dock’s Pump House to be converted into a restaurant and cocktail bar and the South Warehouse to be converted into a 256 bed Apart-Hotel and one bed suites with a restaurant and health club meaning residents do not have to venture far to find the perfect relaxing day activity or fun night out.
The current and planned amenities at Stanley Dock provide residents of Tobacco Warehouse with an outstanding range of lifestyle facilities and places to entertain, exercise and relax on their doorstep, Liverpool’s premier residential and lifestyle address.
One of the most architecturally and historically important buildings on the Liverpool waterfront, Tobacco Warehouse has a grand and elegant 14 storey façade with tall windows, ornate pediment, brick pilaster columns and lettering carved in brickwork and terracotta. Designed by renowned Liverpool architect Jesse Hartley of Royal Albert Dock fame, Stanley Dock, now a 7 acre central water feature, was originally opened in 1848 with three buildings designed around it comprised of the North Warehouse (now the Titanic Hotel) and South Warehouse, both built in 1854-1855, and Tobacco Warehouse, built in 1898-1901, as the largest brick warehouse in the world.
All the apartments within Tobacco Warehouse retain unique heritage features and are exceptionally large, ranging in size from 950 square foot up to 2,750 square foot, comprising two or three bedroom duplex apartments and on the top floor two bedroom penthouses, that open onto private wrap around terraces.
The apartments are serviced by the Mersey Heat District Heat Network for heating and hot water providing a cost and energy efficient, low carbon, system that is much more efficient and environmentally friendly than generating the heat in each property.
Under the auspices of Liverpool City Council the waterfront area around Tobacco Warehouse including the Ten Streets creative district is undergoing significant regeneration with the vision to develop a new artistic area for the city, creating new jobs and inward investment.
The 11th and 12th floor two bedroom duplex is offered for sale at £590,000
Abode Affiliates
COPYRIGHT © Abode2 2012-2024






