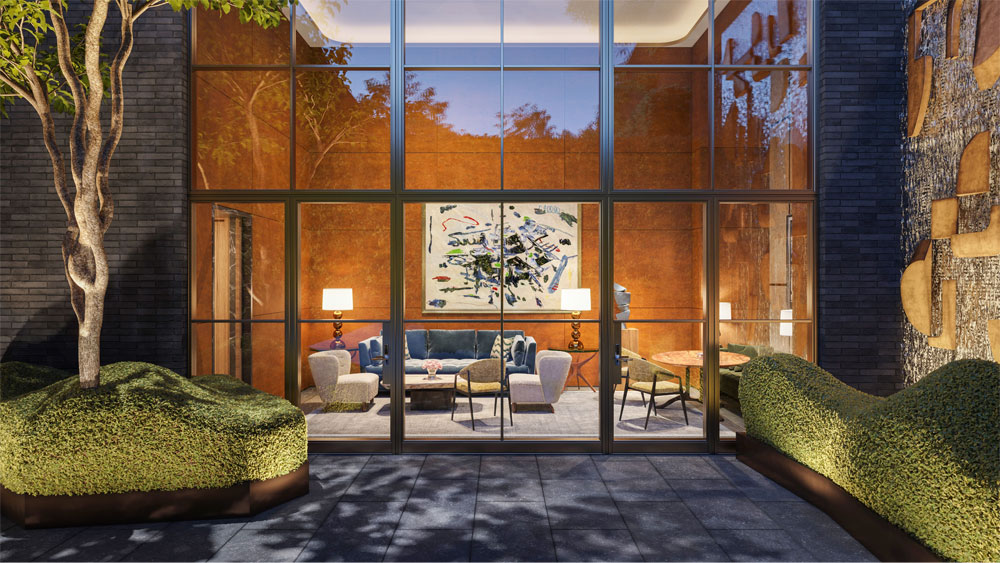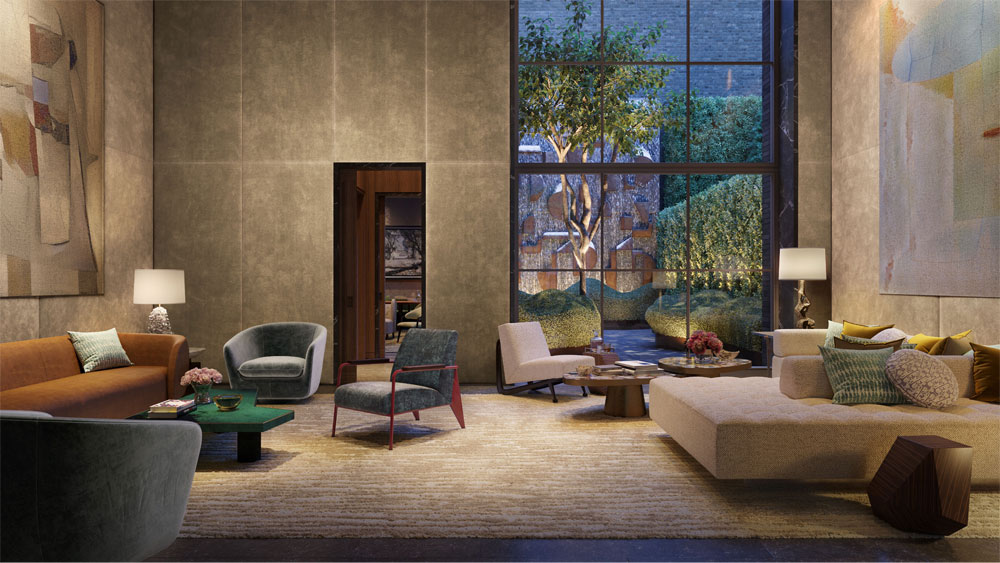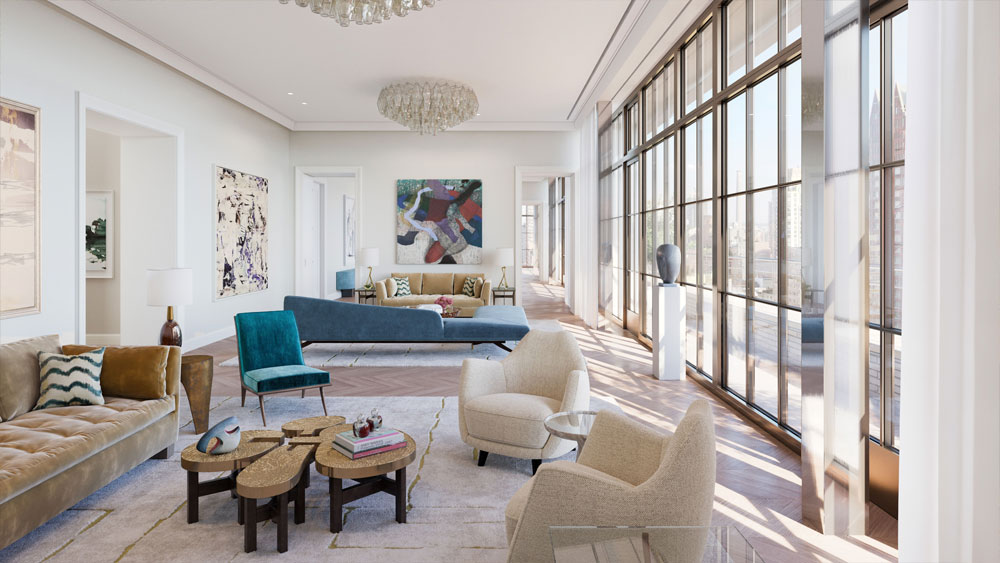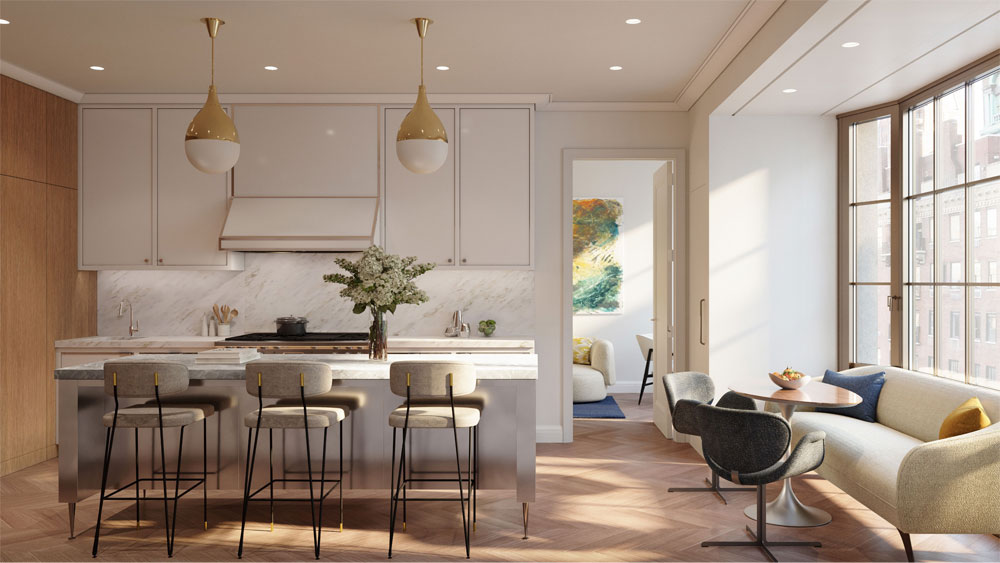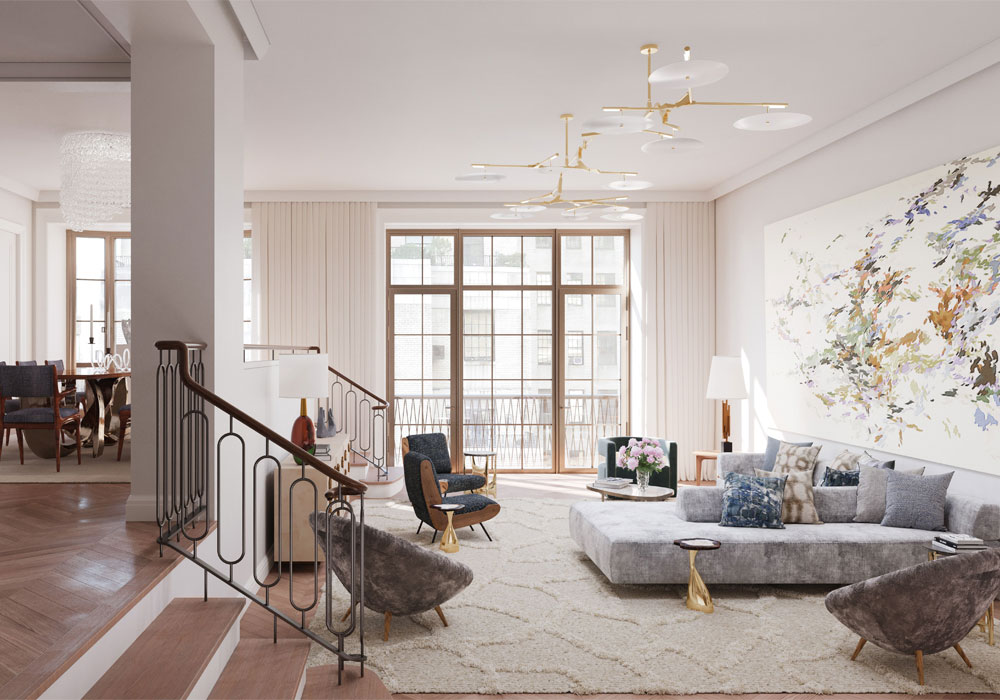
Legion’s Luxury Launch
20.09.21109 East 79, the highly anticipated luxury condominium, designed by Steven Harris Architects in collaboration with Rees Roberts + Partners, has announced the commencement of sales. An exceedingly rare new building located just off Park Avenue on Manhattan’s Upper East Side within one of the world’s most desired enclaves of residential properties, 109 East 79 is designed as a tribute and considered update to the historic pre-war addresses that surround it. With subtle nods to Art Deco, Mid-Century, and Bauhaus design, the building enjoys gracious layouts inspired by those of Rosario Candela and J.E.R. Carpenter, though embellished with unmistakably modern touches. 109 East 79 is developed by Legion Investment Group, the New York-based real estate developer, owner, and operator with an established track record of executing architecturally distinguished buildings.
“Bringing a new residential development of this caliber to one of New York City’s most in-demand neighborhoods is an opportunity that rarely arises,” said Victor Sigoura, founder and CEO of Legion Investment Group. “109 East 79th Street’s prime location – with 100 feet of frontage just off Park Avenue – afforded us the ability to create a unique collection of ultra-private residences featuring dramatic volumes of space, an unparalleled level of refinement, and a robust suite of club-like amenities. We are providing a living experience that no other luxury building in the area can offer.” A testament to the rarity of this offering and the pent-up demand for residences of this quality can be seen in the impressive number of contracts that have been quietly executed before the launch of sales, including one of the building’s full-floor penthouses.
109 East 79 is one of a small handful of residential projects designed inside and out by Steven Harris Architects, regularly named by Architectural Digest as one of the top design firms in the world. Over his distinguished career, Steven Harris has been celebrated many times over for his bespoke residential work, his “who’s who” of private clients with homes throughout New York City, the Hamptons, New England, Palm Springs, Napa Valley, and Europe. His commercial work for Dolce & Gabbana and Barneys New York elevated the entire category of flagship retail design to new levels. While Harris has designed a number of private commissions within the Upper East Side’s most iconic pre-war buildings, he has, until now, yet to leave his signature on the neighborhood’s streetscape.
“109 East 79 reflects over thirty years of experience designing bespoke apartments, townhouses and country houses in and around New York,” said Steven Harris, founding partner of Steven Harris Architects. “Like the work of Rosario Candela, James Carpenter and Emery Roth, the design began with the apartments. The individual residences are each configured to create the well-proportioned, exquisitely detailed, almost effortless grace for which the best apartments of the first third of the twentieth century are known. 109 East 79 is the product of years and years of experience working on some of the most important buildings in the City. We could not be more proud.”
For 109 East 79, Harris created a timeless façade of fluted limestone and masonry brick, with vast stretches of casement-style windows flooding the residences with natural light. The bold entry base of the building is framed in Pietra di Torre stone, inspired by Milan’s famed Villa Necchi Campiglio, with a slender bronze marquee recalling Philip Johnson’s elegant mid-century canopy for the original Four Seasons restaurant. A striking expressionist glass mural above, designed by artist Mig Perkins, further sets the tone for a development where every facet has been considered.
Inside the 20-story building, Harris has applied his highly customized approach and unique layering of eras and styles, with 31 two- to five-bedroom residences which emphasize classically proportioned layouts and voluminous spaces, some stretching beyond 6,000 square feet. The residences, each meticulously planned and designed by Steven Harris with interiors and landscaping by Rees Roberts + Partners, are anchored by spacious entertaining and dining areas and layouts emphasizing grand room scale and vistas. Ceiling heights soar as high as 20’ and select residences feature step-down living rooms, an elegant design feature found in some of the finest pre-war residences, a detail that has all but disappeared in new construction in New York City over the past half century due to complexity of execution. Floor plans are oriented to take advantage of views over private gardens, including the building’s own, a calm oasis featuring a water wall, also designed by Mig Perkins.
The light-filled kitchens have hand-painted custom Italian cabinetry offset by polished nickel trim and wire brushed rift cut white oak feature walls, along with countertops and backsplashes of honed Imperial Danby marble, and custom stainless steel islands finished with Nordic Gray marble slabs. The primary baths include Olympic Danby marble, custom vanities and fluted glass shower enclosures that show a subtle Art Deco influence, while freestanding tubs, in select residences, add a modern sense of luxurious indulgence. Cool gray tones of Maya quartzite bring a rich glamour to the powder rooms.
The generous scale of 109 East 79 has allowed for the inclusion of a series of residential amenities with the same level of elegance as the building itself. The building’s soaring double-height lobby leads to an intimate lounge and library, each looking out onto a landscaped garden. Upstairs, The Wright Fit-designed double-height fitness center also overlooks the garden and will feature an international squash court / multipurpose sports court with retractable basketball hoop, as well as a movement studio with Pilates and Gyrotonic equipment. Amenities also include a spa equipped with treatment rooms, steam room, sauna, and hair salon, a screening room, golf simulator and a fully equipped game room.
109 East 79 lies at the heart of the Upper East Side, with the city’s finest retail flagships, culinary destinations, hotels and cultural institutions within easy reach. Two blocks away is the expanse of Museum Mile including the Metropolitan Museum of Art and the Guggenheim Museum with The Frick Collection just to the South. Nearby restaurants include Sant Ambroeus, Via Quadronno, Orsay, The Mark Restaurant by Jean-Georges Vongerichten, and Daniel by Daniel Boulud. Madison Avenue, just a block away, offers an unparalleled selection of luxury retailers and fashion houses.
Corcoran Sunshine Marketing Group is the exclusive marketing and sales agent for 109 East 79. The Cathy Franklin Team is handling on-site sales. Pricing begins at $5.5 million for a two-bedroom residence to $35 million for a full-floor penthouse with private roof terrace. Occupancy is currently anticipated in summer 2022.
Credit: Noë & Associates with The Boundary
Abode Affiliates
COPYRIGHT © Abode2 2012-2024





