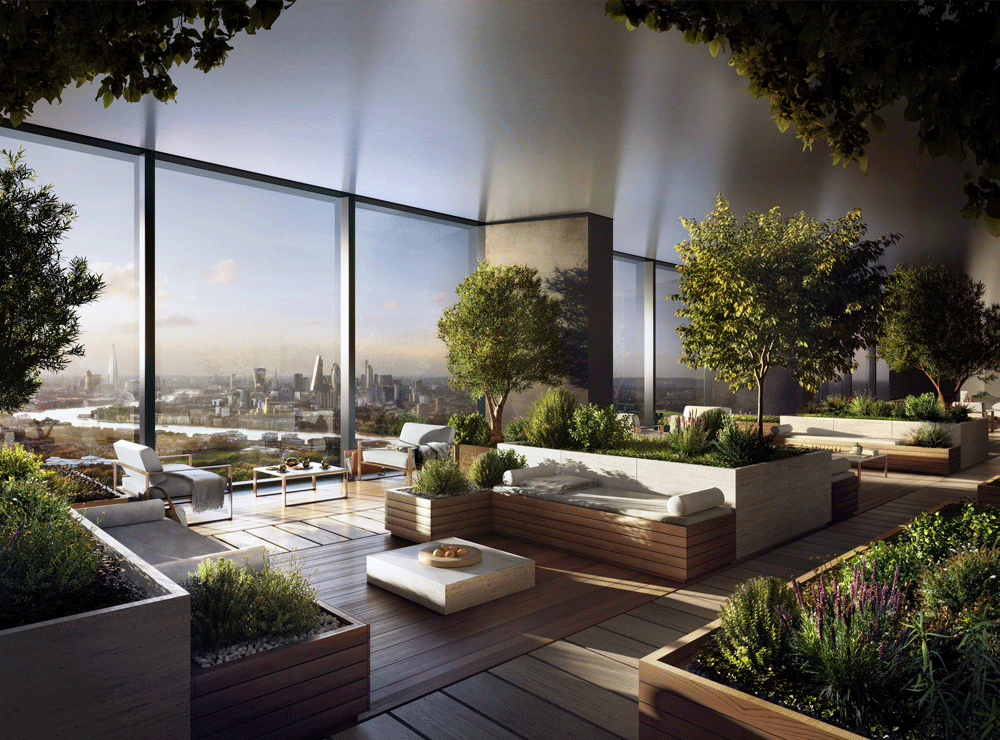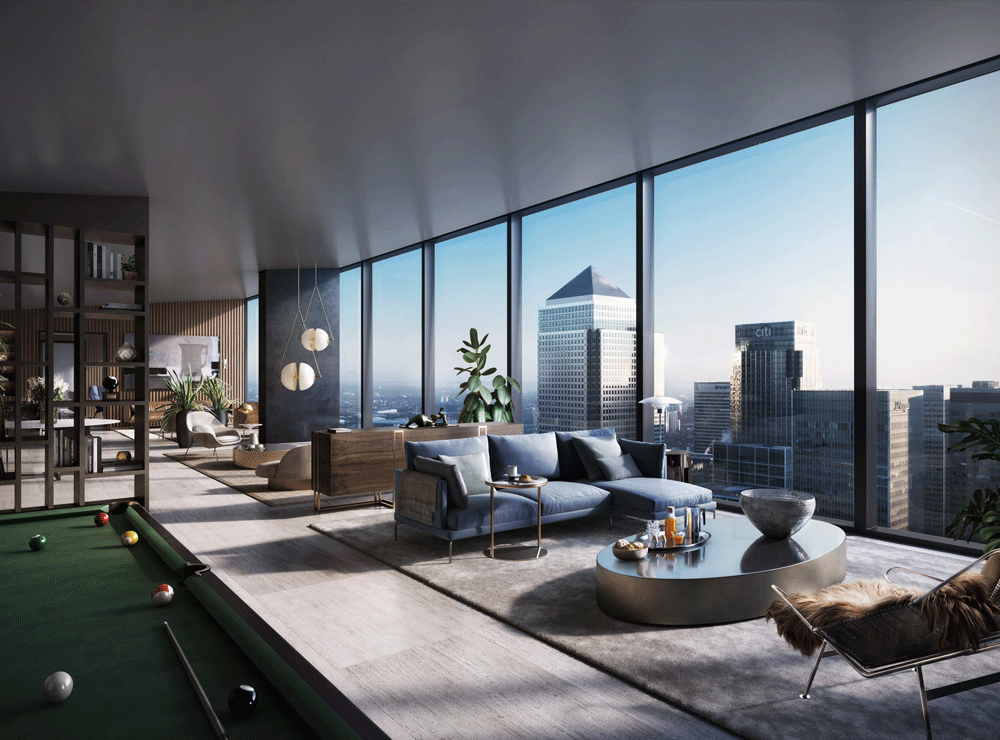
Launch of Landmark Pinnacle, one of Europe’s Tallest Residential Towers
30.05.17This month, developer Chalegrove Properties Limited (CPL), alongside Knight Frank and JLL, is launching Landmark Pinnacle, one of Europe’s tallest and most luxurious residential towers, located in a prime position on South West India Dock (on the Western side of Canary Wharf) it will arguably have the best views in London.
Designed by world renowned architectural practice Squire & Partners, the iconic 239 metre (784 ft.) high 75 storey tower enhances the Canary Wharf skyline and provides stratospheric 360° views of London. The development boasts the accolade of having with the highest residential apartments as well as the highest residential gym and highest private roof terrace in London.
Landmark Pinnacle will be London’s tallest residential tower by number of floors and the final addition to the Landmark Trilogy consisting of the 45 floor Landmark East & 30 floor Landmark West. As part of this ‘family’ of buildings, residents of Landmark Pinnacle will have access to landscaped gardens.
The development comprises of 752 residential properties with suites, one-bedroom, two-bedroom and three-bedroom apartments, as well a collection of spectacular penthouses. Typical apartments range from 426 ft2 to 1,171 ft2 in size.
The apartment interiors are designed by Squire & Partners award-winning international design studio. Elegant carpeted lobbies with dark metal thresholds lead in to each light-filled residence, which boast neutral walls, timber floors and floor-to-ceiling windows that all have views onto water, be it the Thames or the dock. Some apartments benefit from winter gardens, where residents can enjoy panoramic views of the Dock and City skyline in comfort. All apartments have a spacious living area with floor-to-ceiling windows, providing a light and airy ambience.
The combination of thoughtful design, spectacular views and world-class amenities create the ultimate living space in of one of London’s fastest growing areas. In fact, when it comes to meaningful amenity space, this tower has thousands of square feet more than any residential tower in the city.
The tower offers residents an unmatched ‘amenities’ experience: As they enter the building, residents benefit from the Pinnacle Park: a 4,500 ft2 tilting park that blends into the environment and creates both a distinct arrival as well as provides a vast amount of greenery at your very first meeting point with the building.
Upon entering Landmark Pinnacle, residents and guests are greeted by an impressive reception area, designed by Squire & Partners, with a 24-hour concierge, luxurious furnishings & floor-to-ceiling windows flooding the double-height lobby with natural light.
The West side of the 27th floor provides an elegant, refined and calm space. The space is contemporary in feel and will feature relaxing water views of the Thames and London. Plants will be chosen to provide texture, colour & pleasant aroma.
The East side of the 27th Floor is primarily a playful landscape that will have lush planting at different heights and will provide adventure and ignite the imagination of children that will be able to access it to play at any time with views of the dock, Canary Wharf and the O2.
The 56th floor is another full floor entirely dedicated to residents’ amenities. This is another gem with ceilings over 3.5m it will provide a Gym & Activities Studio, Golf Simulator & Putting Green, Arcade Room, Lounge and 2 Private Dining Areas complete with a bar lounge and kitchen to each.
The 2,650 ft2 gym will be the highest private residents’ gym in London. Facing West, this gym is perfectly positioned to provide spectacular and unique sunset views of London and the Thames.
Each of the 970 ft2 dining and bar lounge rooms will include a kitchen so that residents can host a dinner party “at home” to celebrate with large groups. One of these private dining areas faces east while the other faces west, thus allowing residents to choose which view they prefer.
Facing East the Lounge, Arcade Room, Golf Simulator and Putting Green complete the remainder of this amenity floor with views up the dock and of Canary Wharf and the O2. The 75th floor roof terrace crowns the building and is the final full floor amenity area. This otherworldly terrace will be open to the elements with breath-taking 360 views. The atmosphere and planting on both floors are intentionally very different.
The Eastern terrace – inspired by the idea of ‘sitting in the clouds’ is simple and bold, comprised of clipped, architectural ‘cloud’ forms of topiarised hedging with emergent specimen trees providing spring blossom and autumn colour against the sky.
The Western terrace will include a water feature and is a romantic meadow surrounded by soft colourful grasses. This side is calm and breezy with real lawns and walkways surrounded by whispy planting. There is a flexibility to host parties and events as well as simply to sit on the lawn on top of the mountain.
For further information contact the sales team on Tel: +44 (0)203 905 6826 Email: sales@landmarkpinnacle.com or visit: www.landmarkpinnacle.co.uk

Abode Affiliates
COPYRIGHT © Abode2 2012-2024





















































































































































































































