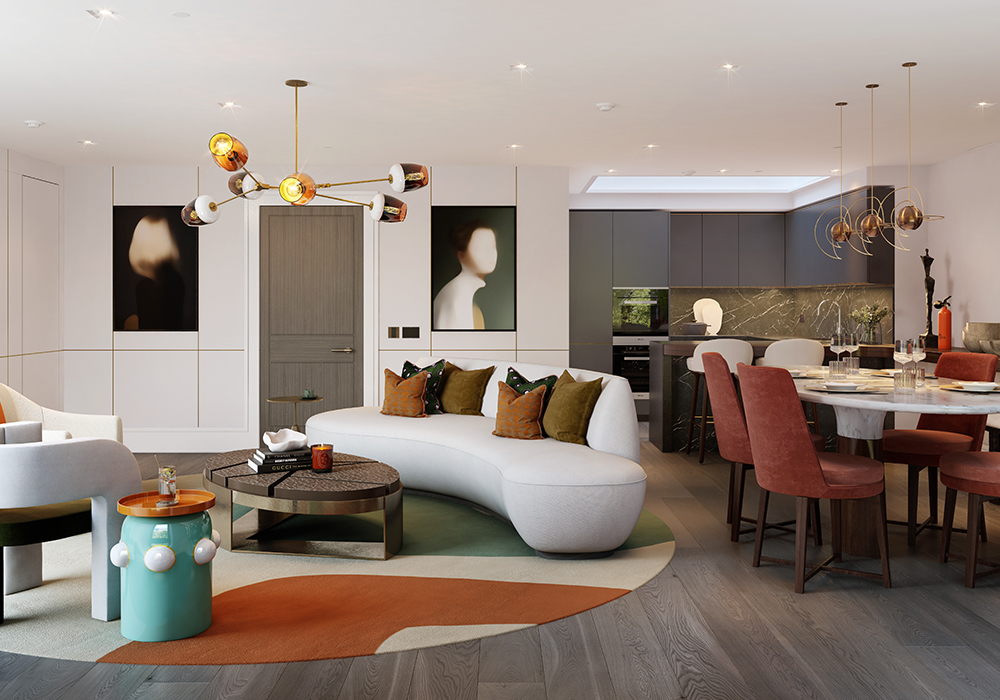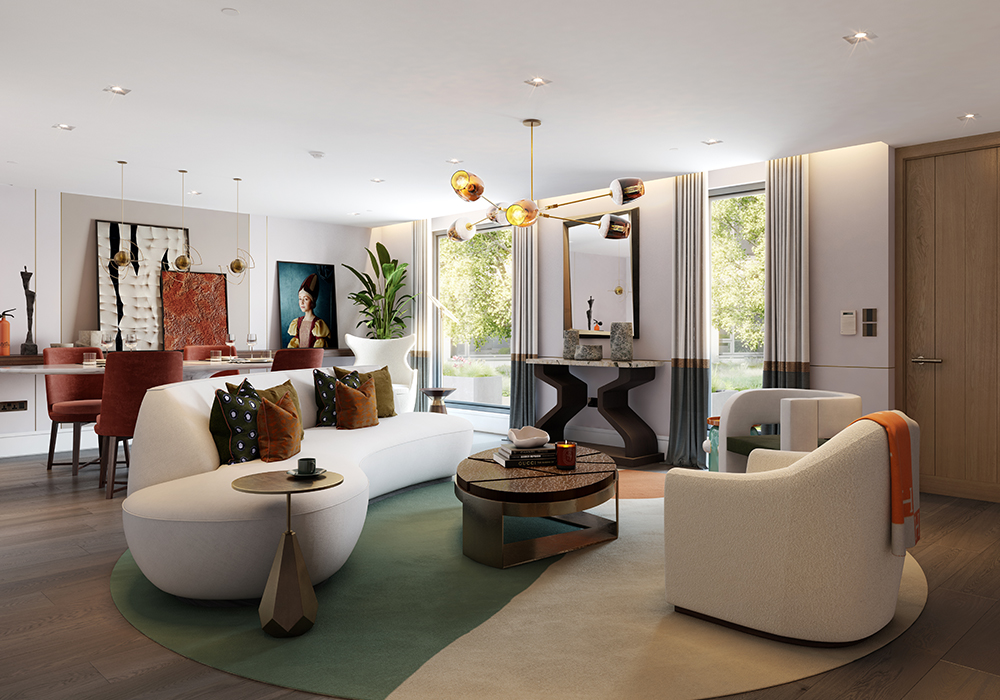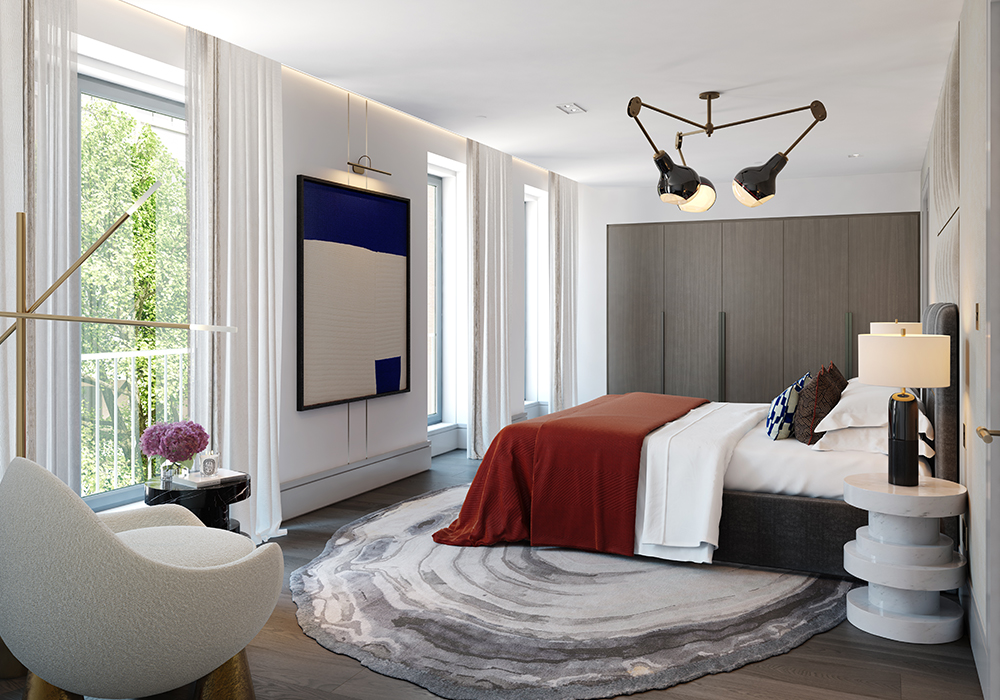
Launch of Garden Villas at Regent’s Crescent
28.02.20Following the successful sales launch of the apartments within Regent’s Crescent, developers CIT have now unveiled the latest phase at the ground-breaking project; a collection of nine Garden Villas, offering buyers a contemporary take on the classic London mews house.
The Garden Villas at Regent’s Crescent are set amongst the one and a half acres of private landscaped gardens behind the Grade I Listed crescent, of which over 30% has now been sold. Each of the nine villas comprise three bedrooms and are arranged across three floors (from 1,690 sqft), with expansive floor to ceiling windows maximising the exceptional views across the gardens, designed by leading garden architects, Bowles & Wyer.
‘The western villas at Regent’s Crescent look out across a large secluded courtyard, which falls away in a series of grass terraces to the rear façade of the Nash Crescent.’ comments John Wyer, CEO of Bowles & Wyer. ‘The eastern villas overlook an intimate garden with a curved water feature integrated with sweeping benches, offering a shaded spot for residents to enjoy. Tree ferns, sweet box and evergreen ferns provide a lush enclosure to this calm space.’
An interior concept for the Garden Villas has been developed by award-winning interior and architecture studio, 1508 London, offering a contemporary take on the scheme’s wider, Regency-inspired interior design, by Millier. Leo Bertacchini, Design Director at 1508 London, comments: ‘In developing our designs for the Garden Villas, we have paid homage to the site’s architectural history and Regency heritage whilst injecting a sense of playfulness and vibrancy to the spaces, celebrating the more contemporary aesthetic of the villas and their strong connection to the outside landscape.
We have focused on reimagining classical elements, proportions and architectural detailing through a playful use of materiality, textures and colours. Warm, vibrant tones feature in the living spaces, whilst a more refined and calming palette is incorporated within the bedrooms. Overall, we have curated a bold, yet luxurious interior aesthetic with a well-travelled, eclectic and aspirational buyer in mind.’
Owners of the Garden Villas will not only benefit from living amongst the development’s private gardens and next to Regent’s Park, they will also have rare access to the eight acres of neighbouring private Park Crescent and Park Square resident’s gardens, which inspired Bowles & Wyers’ designs, ‘...on the western side of the gardens, we chose to plant the terraces with magnolias, inspired by trees in neighbouring Regent’s Park, which are then enclosed by a graceful curve of yew hedges in another nod to the Royal Park’ says John Wyer.
Furthermore, residents will enjoy the impressive suite of amenities and facilities, found in the crescent’s 9,000 sqft basement, which include a 20m swimming pool, spa, spa-pool, sauna and steam-room, private cinema, valet-operated underground parking and business centre. Service will be provided to all residents through the on-site 24-hour concierge.
Chris Richmond, Head of Sales at CIT, comments on the launch: ‘The Garden Villas at Regent’s Crescent are a perfect complement to the apartment offering within the historic crescent. London is known for its mews houses and the Garden Villas offer a refined take on this quintessential way of living in the capital.
As there are only nine villas, this is truly a rare chance for buyers to live in a private home within the gardens of one of London’s most prestigious developments.’
Garden Villas at Regent’s Crescent start from £5,350,000
Completion expected Q2 2020
Abode Affiliates
COPYRIGHT © Abode2 2012-2024























































































































































































































