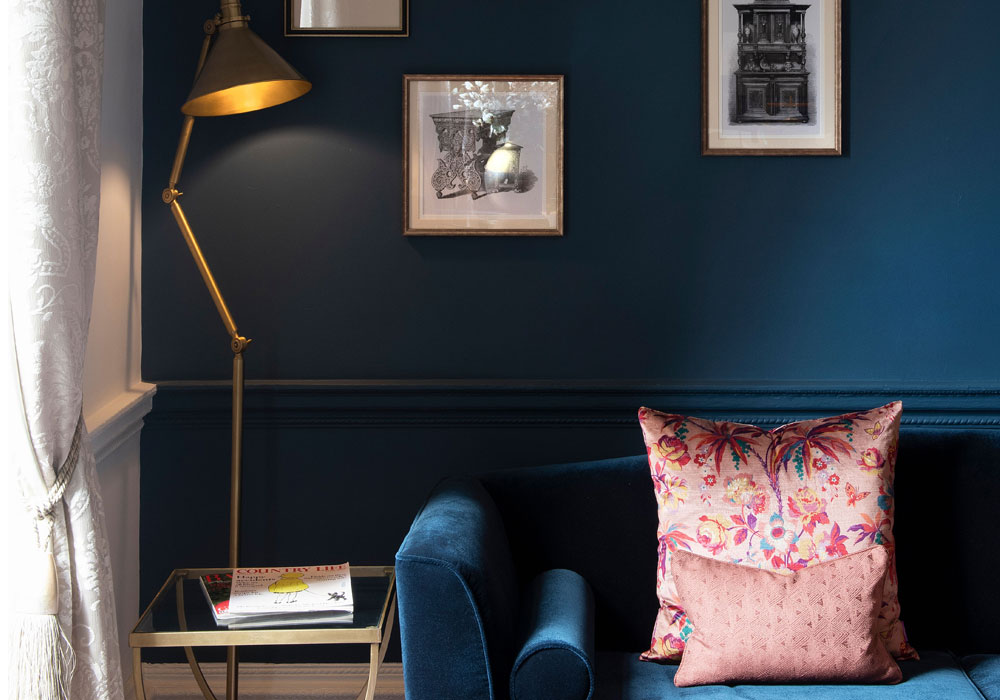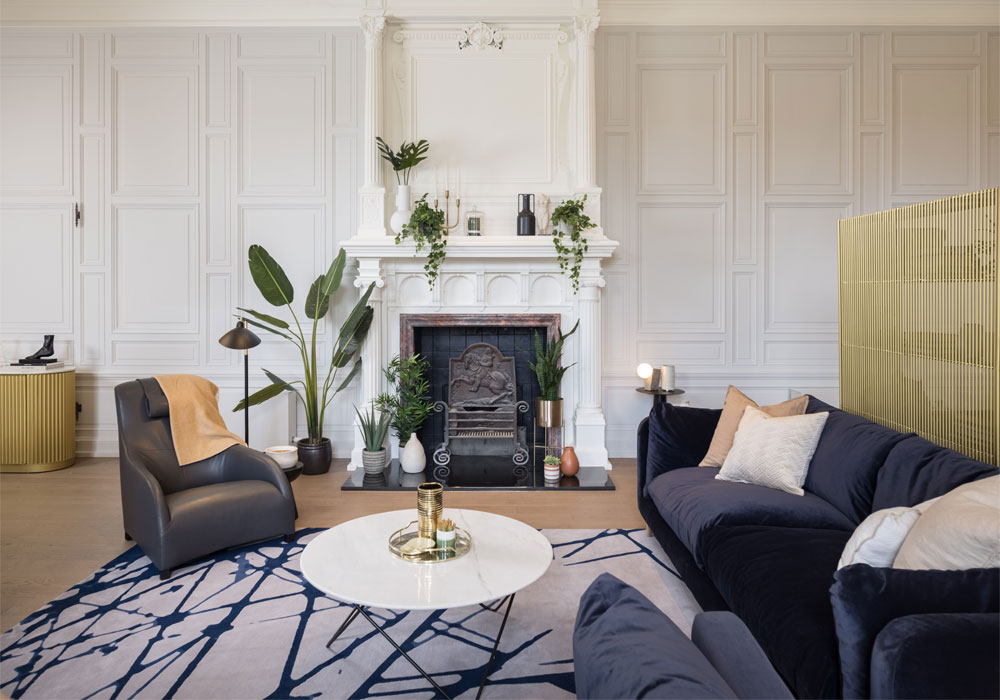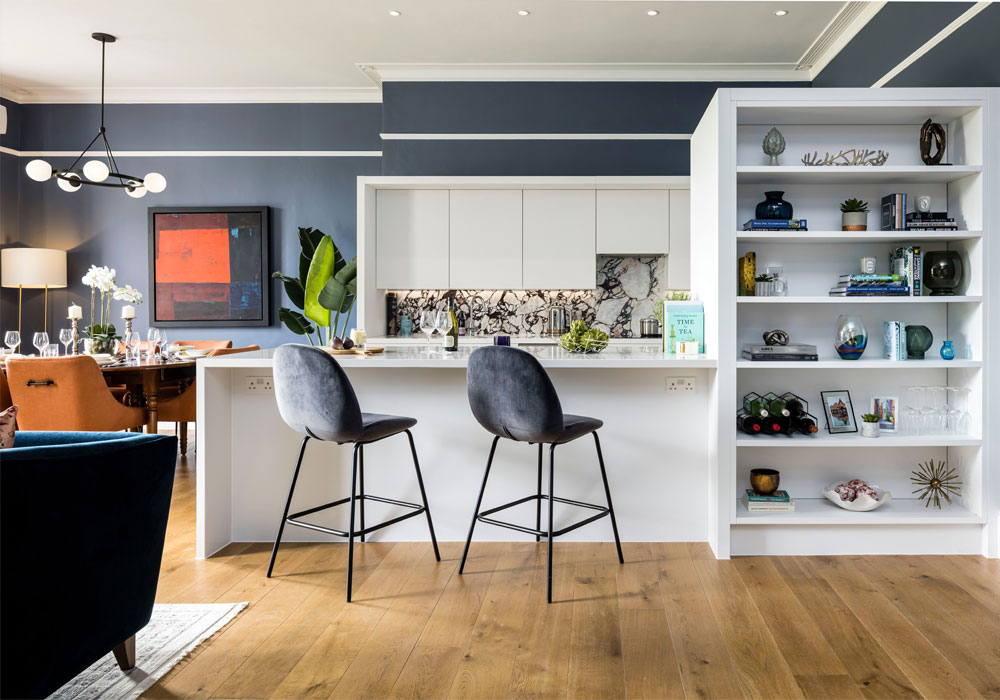
Into The Wildernesse
15.09.21Elysian Residences have launched Wildernesse House in Sevenoaks, a Grade II listed stately home, set in grounds of 24 acres, which has been skilfully and sympathetically transformed into a new and exceptional retirement community.
Wildernesse House comprises 23 luxurious apartments and eight newly built contemporary mews houses, all of which benefit from exclusive use of on-site 5-star hotel style facilities, including, a cocktail/coffee bar, the Pavilion restaurant, health spa with swimming pool and treatment rooms, and 24 acres of landscaped grounds, with walking paths, inspiring gardens and croquet lawn.
Approached via a private drive, lined with chestnut trees that were originally planted in 1509 to commemorate King Henry VIII’s marriage to Catherine of Arragon, the landmark Wildernesse House and Wildernesse Estate date back to 1327, providing almost 700 years of rich history. Founded in 1327 by Robert Stidulfe, the estate was then owned by the Quintin (1433-1558), Theobold (1558-1669) and Bickerstaffe (1669-1705) families before being purchased in 1705 by Sir John Pratt (1657-1725), Lord Chief Justice and Chancellor of the Exchequer.
Charles’ son John Pratt (1759-1840), who became the 1st Marquess of Camden, inherited the estate in 1794 and in 1803 he commissioned architect George Dance the Younger to enlarge the house and build around it formal paved terraces and parterre gardens and beyond that Capability Brown style park landscaping, all of which remain to this day. Under the Marquess of Camden guests included the Duke of Wellington, Prime Minister William Pitt the Younger and Clementina Churchill, a relative of Winston Churchill.
In 1866 John Charles Pratt (1840-1872), the 3rd Marquess of Camden, leased Wildernesse House to Charles Henry Mills, who married heiress Lady Louisa Isabella in 1853, the daughter of the 3rd Earl of Harewood, selling it outright to Mills in 1884, two years prior to him becoming Lord Hillingdon in 1886 (ennobled by Queen Victoria).
Lord Hillingdon was one of Britain’s wealthiest bankers with a £150 million fortune and a controlling stake in the banking firm Glyn, Mills & Co, now the Royal Bank of Scotland. Between 1884-85 Lord Hillingdon remodelled Wildernesse House into the current stately home with a new main façade, entrance portico, grand staircase and beautiful state rooms.
The Hillingdon family lived at Wildernesse House until 1921 and used the mansion to entertain Royalty, banking and political figures including the Rothschild family, Lord Randolph Churchill, Viscount Chelsea, the 10th Duke of Marlborough, and the Harewood family, who included HRH Princess Mary, the Princess Royal, the wife of the 6th Earl of Harewood.
The last private individual to own Wildernesse House was George Fawcett, who purchased the property in 1927, turning the estate into a golf and country club which operated until 1954 when it became a school. The school operated on the site until 2013, when it closed and the estate was put up for sale.
In 2016 plans and restoration proposals led by restoration architects and heritage consultants were prepared, to return Wildernesse House to its residential origins. In 2020, Elysian Residences acquired the site, with a vision to transforming Wildernesse House into a luxury retirement community, combining beautiful homes with the 5-star amenities of a great hotel, along with outstanding service and additional care and support, if needed, available on a totally flexible basis.
Elysian Residences is launching Wildernesse House with the restoration and conversion of the mansion now completed, skilfully providing 23 unique one and two bedroom apartments and eight newly built contemporary mews houses.
Arriving via the tree-lined drive, a fitting approach to such a remarkable location, visitors to Wildernesse House enter via the a pillared stone portico, leading into the entrance hall, with custom designed concierge desk and occasional seating, creating the relaxed and welcoming ambience of a luxury boutique hotel.
The reception area leads into the Great Hall which was the principal state room of Wildernesse House as created by Lord Hillingdon. With 18 ft high ceiling, baronial fireplace, parquet flooring and a series of full height windows overlooking the gardens; the grand room uses credenzas to create a series of intimate individual gathering areas within the room, each with a selection of sofas, armchairs and occasional tables that add to the splendour of the room. Beyond the Great Hall is the library with bookshelves lining the walls, in front of which are further seating areas, and the historic central staircase leading to the upper floors.
The 23 apartments in the main house all have individual layouts and features and are extremely spacious and light, with large open-plan living, dining and kitchen areas. A limited number of apartments encompass Georgian state rooms and principal rooms of the mansion, creating genuinely one-of-a-kind homes, some with 18ft high ceilings, ornate plasterwork and full height windows.
Close to the main house, where a mews might have been, is a terrace of newly built two-bedroom contemporary houses, designed in Scandinavian-inspired style, with modern facades, full height glazing, balconies and covered terraces, providing a stunning contrast to the Jacobean mansion. The houses offer open-plan living, with bedrooms filled with natural light, some of which have vaulted ceilings, and living areas opening onto gardens.
The residences at Wildernesse House have been built to the highest specification with finishes and fixtures carefully selected by Elysian Residences. The apartments in the main house have generous ceiling heights, engineered wood flooring to the living areas and fitted carpets to the bedrooms.
The fully fitted designer kitchens have custom-design white units and cabinets with stone worktops, marble splashbacks and integrated appliances. The principal bedroom suites have fitted bespoke integrated wardrobes and bathrooms clad in large format stone floor and wall tiles with rainforest-effect showers and heated towel rails.
On the lower ground floor of the main house is the luxurious contemporary health spa with its own reception area where staff can advise on the treatments and classes available. The health spa, for residents and guests, offers sauna, steam room, treatment rooms, gym, changing rooms and a swimming pool that benefits from lots of natural light, cascading in through tall windows.
Across the lawn from the main house is the Pavilion restaurant, designed in a style that provides a contemporary reinterpretation of a traditional Victorian glasshouse that once stood on the estate. With vaulted ceiling, Romanesque arches and full height windows, residents and visitors can enjoy a range of menus throughout the day, using locally sourced ingredients: facilities including a café, kitchen, coffee bar, private dining area and outside seating.
In the beautifully landscaped gardens and grounds of Wildernesse House homeowners will be able to relax and entertain, using the large paved front and rear terraces that overlook the formal lawns, and enjoy the gardens and grounds: the rose garden contains a Lady Hillingdon Climbing Rose, named after the daughter-in-law of Lord Hillingdon, while the sundial folly offers views of the main house and the surrounding greenery, and the kitchen garden a wealth of herbs to inspire the senses. Beyond the formal gardens homeowners can also visit the estate’s orchard, bordered by wildflower meadows.
Elysian Residences Chief Executive Officer, Gavin Stein, says: “Setting a new benchmark for quality and lifestyle, Wildernesse House is a stately home transformed into the most luxurious and exceptional retirement community in the Home Counties. With its 700 years of history, grand state rooms and beautiful grounds Wildernesse House provides a unique opportunity to live in a modernised property, but with a rich heritage and all the amenities of a 5-star hotel such as the spa with swimming pool, Great Hall and the Pavilion restaurant.
“What makes Wildernesse House so special is that it is staffed by a superbly well-trained Elysian team whose purpose is to attend to the needs and requirements of the homeowners. It is this matchless day-to-day service and warm personal approach to customer care that sets an Elysian Residences’ retirement community apart and makes this magnificent country estate a home.”
Wildernesse House is located in the popular Kent town of Sevenoaks, some 7 minutes’ drive from its centre, which offers a wide range of shops, restaurants, cafés and a mainline train station with services to London – travel time 25 minutes depending upon terminus and route. Royal Tunbridge Wells is only 25 minutes’ drive away. Sevenoaks is part of the Kent Weald, an area of outstanding natural beauty, which offers a wealth of cultural and life-style interests for both those new and familiar with the area.
The show apartment and mews houses are available to view, along with the Great Hall and Library, health spa and Pavilion restaurant, by appointment only. Prices at Wildernesse House start from £625,000 for mews houses and from £970,000 for apartments in the main house (other fees also apply).
Abode Affiliates
COPYRIGHT © Abode2 2012-2024
























































































































































































































