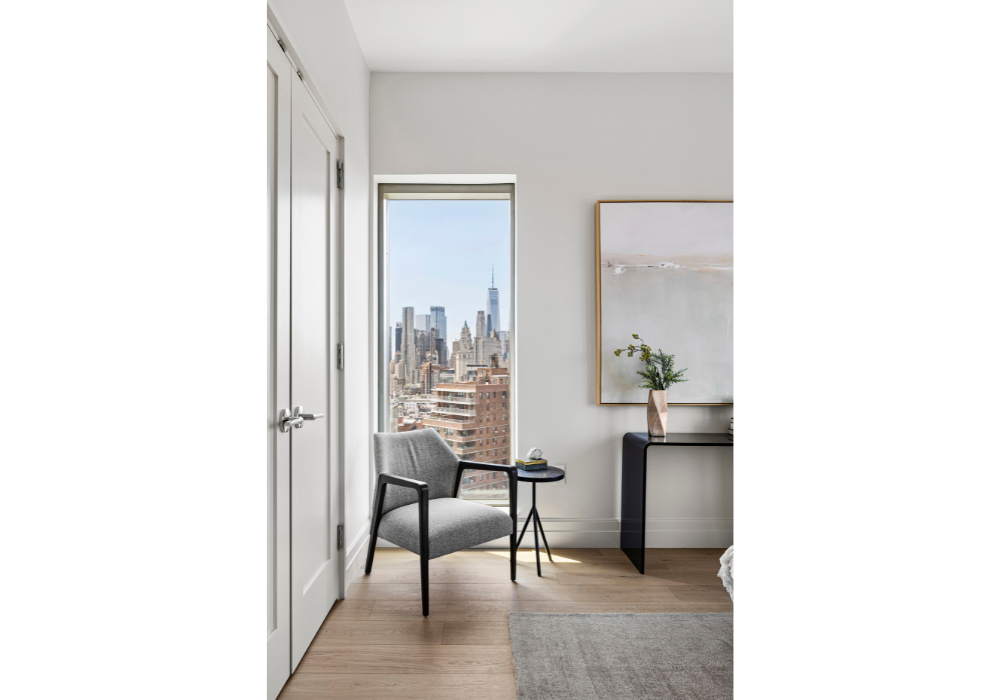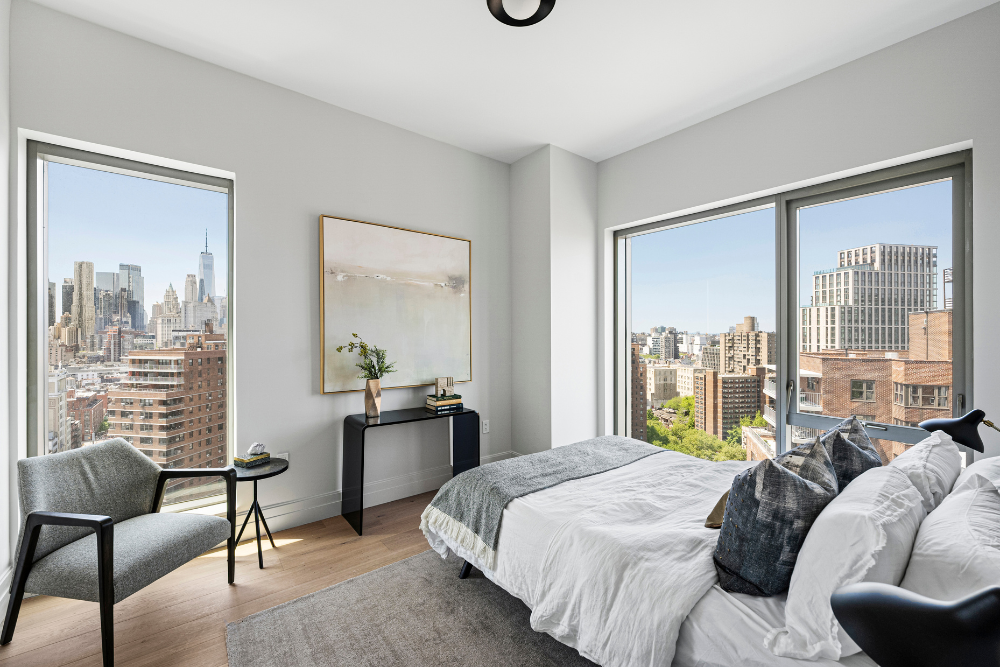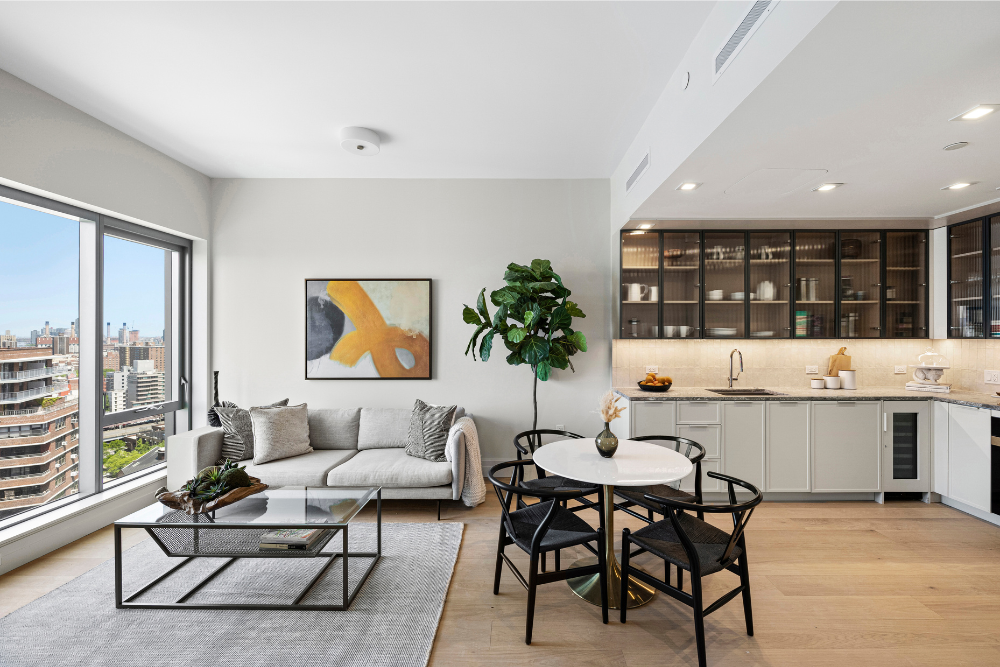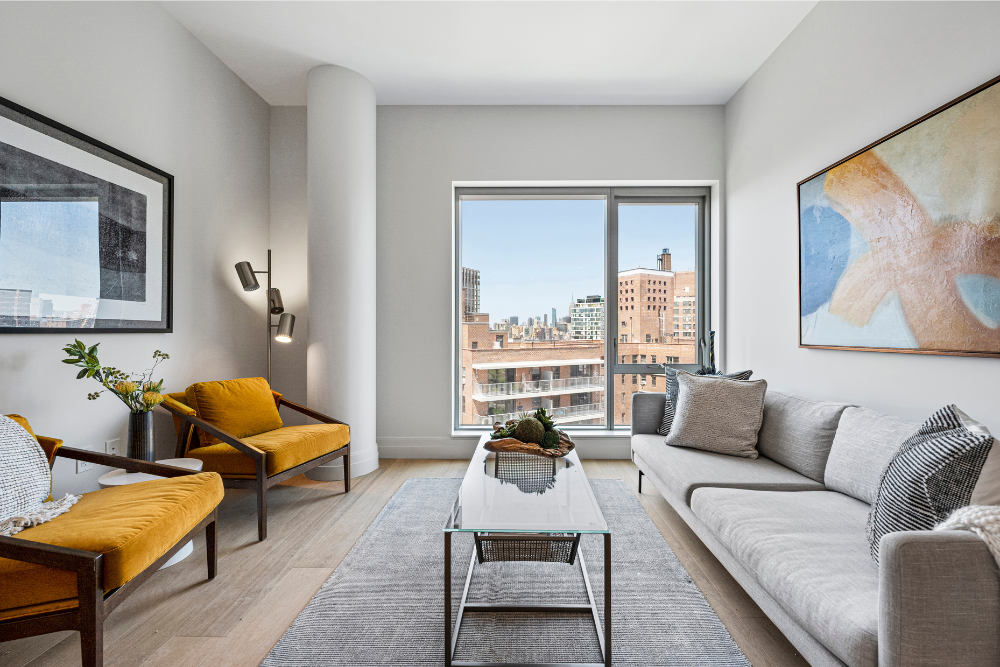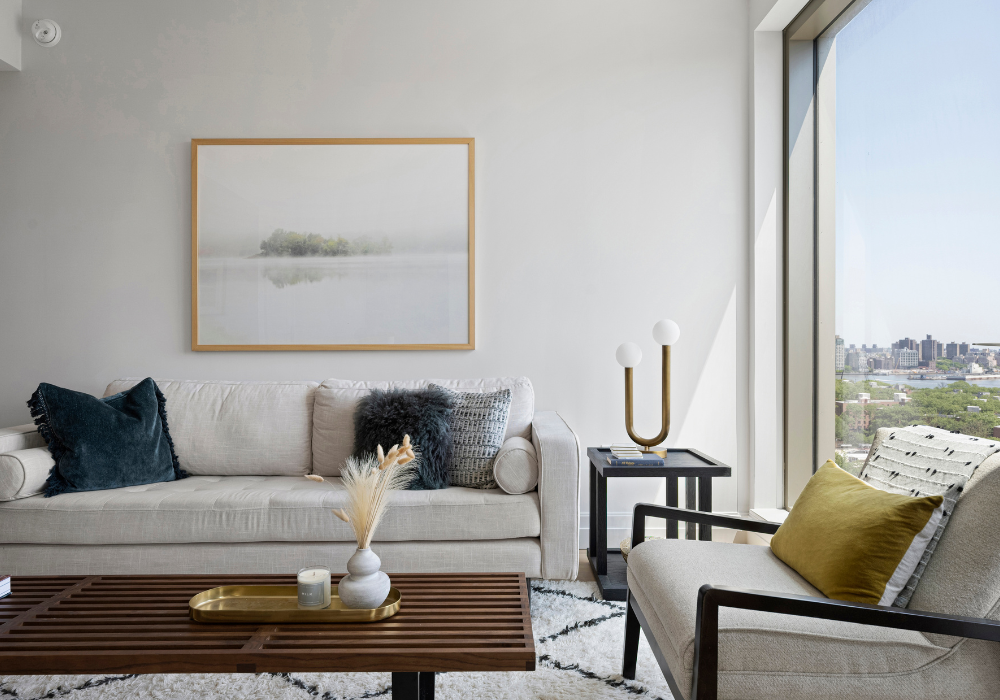
Historically Modern
18.07.23Abode2 takes a look around 222 E. Broadway with Xandro Aventajado of studio D to find out more about modernising iconic designs
Located on the corner of East Broadway and Clinton Street on Manhattan’s Lower East Side, 222 E. Broadway is a new 28-story luxury tower and renovated 11-story landmarked loft building designed by the acclaimed New York-based architectural firm SLCE Architects, with an exterior facade designed by the architectural design studio S4 Architecture.
Inspired by the neighbourhood, SLCE Architects, together with the New York-based S4 Architecture, designed 222 E. Broadway to fit seamlessly into its historic surroundings on the Lower East Side. The building’s exterior features a variety of scale, fenestration, and proportions that sets it apart from other modern facades and residential developments.
Designer Xandro Aventajado was inspired by the project's mix of New York City's present and past - a new tower and renovated landmarked loft building - to create model residences that offer a modern take on tradition. Broad strokes of colours and art juxtaposed with perfect neutrals and rich textures can be found throughout. The Lower East Side is known for its historic buildings, iconic restaurants and art galleries and the designer strove to showcase the vibrancy of the neighbourhood in each of the residences. In addition, the views at 222 E. Broadway are spectacular so it was important to the team to emphasize these spaces and complement the dynamic perspectives of New York City found throughout each home.
Built within the bones of the landmarked art deco Bialystoker building, 222 E. Broadway’s Lofts feature 10-foot ceilings, white oak herringbone floors, and stunning custom finishes. In addition, the residence boasts an expansive kitchen with richly patterned Calacatta counters and backsplashes, warm walnut and fluted glass upper cabinetry with spruce green interiors, and a Miele and Sub-Zero suite of appliances that add both function and beauty to the spaces. Primary baths feature elegant Calacatta marble, custom Waterworks fixtures accented with balsam green enamel, and custom lighting fixtures by Paris Forino. . In addition to spectacular views of Midtown and the Lower Manhattan skyline, as well as Brooklyn and the East River, select homes feature spacious, walk-out private terraces.
Providing the ultimate lifestyle experience, 222 E. Broadway will offer 14,000 square feet of indoor and outdoor amenities designed for leisure and wellness. Residents will enjoy access to an indoor swimming pool with cabanas, 6,700-square-foot private landscaped park with children’s playground, barbecuing areas for outdoor entertaining, and meditation garden. In addition, 222 E. Broadway has a state-of-the-art fitness centre with yoga studio, screening room with lounge, and indoor children’s playroom. The lobby will be attended 24 hours a day by a doorman/concierge. Residents of 222 E. Broadway will also have access to a live-in resident manager, bicycle storage, cold storage with room for fresh food and flower deliveries, and private storage available for purchase.
Located in the heart of the Lower East Side, 222 E. Broadway is surrounded by some of the most coveted establishments and iconic cultural destinations in Manhattan. With its wealth of New York City history and lifestyle offerings, including some of the city’s finest dining, shopping, and cultural institutions, the Lower East Side has swiftly become one of Manhattan’s most prominent living destinations.
Abode Affiliates
COPYRIGHT © Abode2 2012-2024





