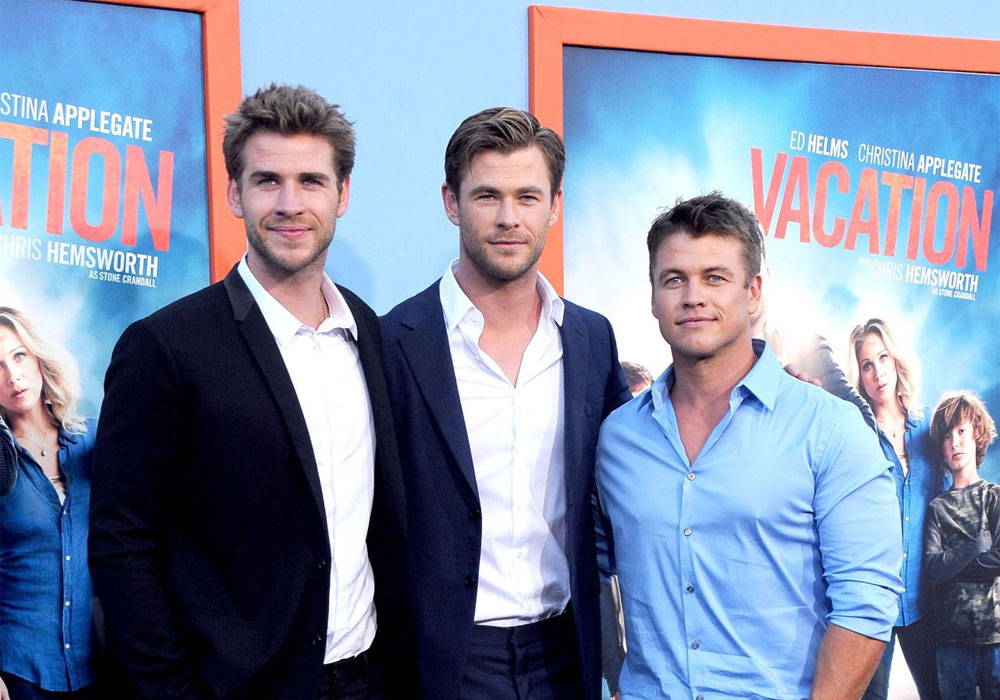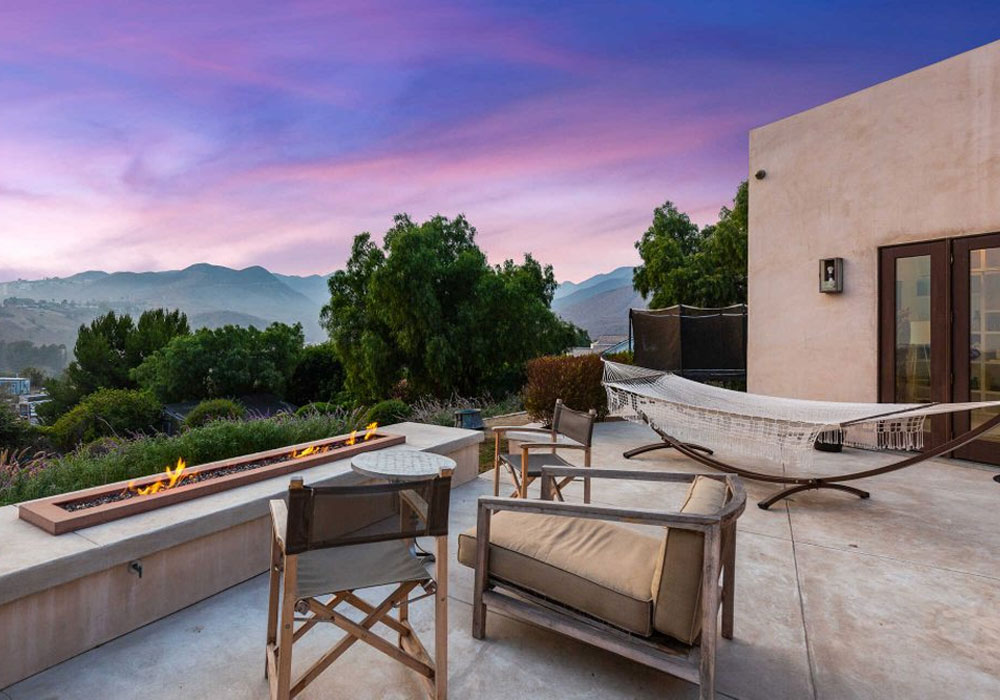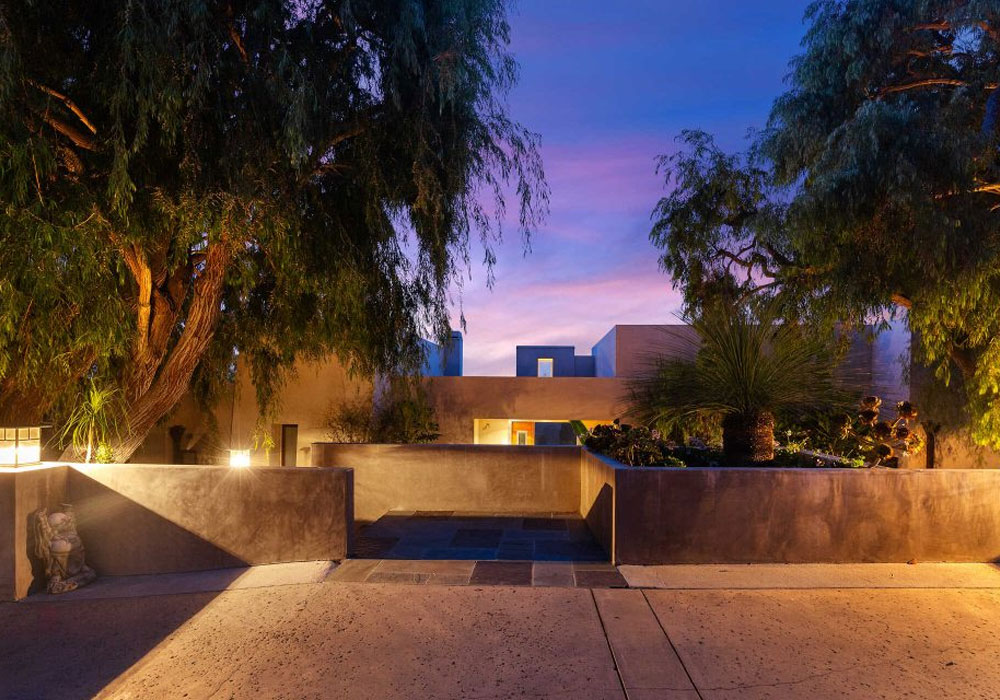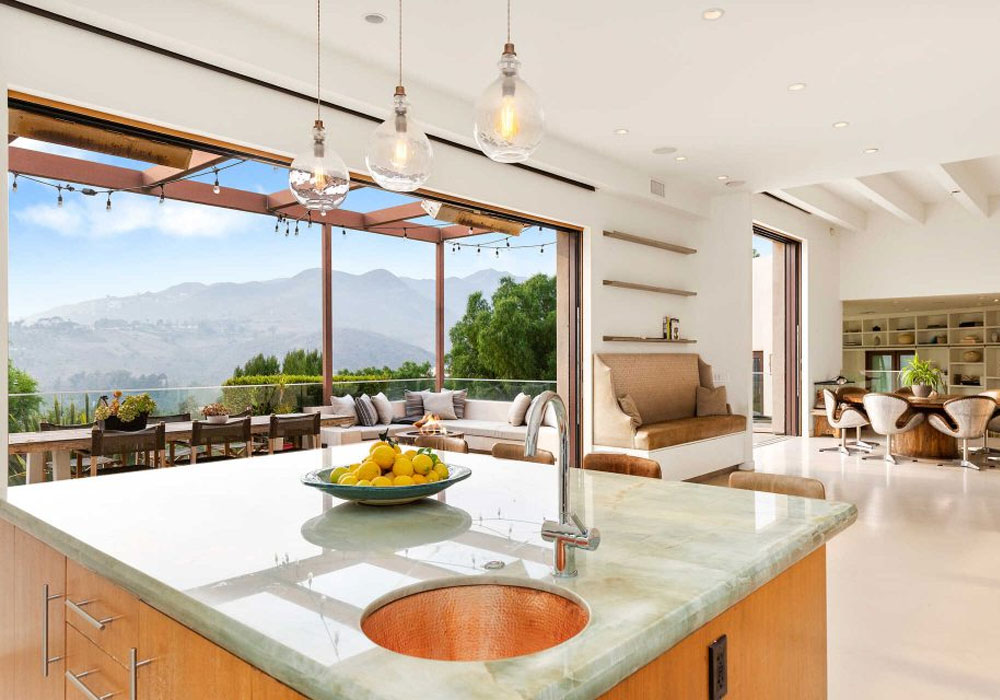
Hemsworth Holiday Home
20.01.21A Malibu home that was owned jointly by Luke, Liam and Chris Hemsworth just sold for $4.9 million. The brothers purchased the property in 2016 for $3.45 million.
The Hemsworth brothers are currently one of the most recognisable families in the television and film industry. Each of the Melbourne born bothers have carved their own careers in the industry across the world. The family regularly moved when the brothers were younger, with the family moving between the city in Melbourne, the Australian Outback and a costal island. The boys grew up spending their time exploring, surfing and performing in school productions. The eldest brother, Luke, began acting in an Australian soap opera in 2001. This led to his younger brothers following in his footsteps. The Hemsworth gained global popularity for the roles they played in The Hunger Games film series, the Marvel Universes series, Ghostbusters and Last Man Standing. Between them they have collected a long list of film and television credits with Chris adding three video games based on his movie roles. Luke has just completed he film The 34th Battalion, soon to be released and Chris is producing and currently filming Escape for Spiderhead.
Luke and Chris live on the coast in Byron Bay, Australia with their wives and three children each. Liam is also back in Australia after his seven-month marriage to Miley Cyrus ended. As the youngest and now unattached, it is not known if Liam plans to stay near family and friends, though it is rumoured he may have also recently invested in property in Byron Bay.
Always close as children and teens, it’s not surprising that the three partnered to buy a family-vacation home with views of the Santa Monica Mountains and the Pacific Ocean surrounded by peaceful nature. The 4,612-square-foot, four-bedroom, four-bath home was an ideal getaway for family get-togethers and near the film studios. Striking modern architecture in an open floor plan captures the views and optimizes California indoor/outdoor living. Securely gated and with a long drive to the entrance, lush landscaping and exterior lighting create a welcoming ambiance for both residents and their guests. Wide sweeps of polished concrete floors set off the white walls that offer space for art collections and the open floor plan that flows through onto the dining terrace, offering room for entertaining either dining or enjoying conversation around either of the two firepits. Included are a sauna, a 750-bottle refrigerated wine cellar, a home theater and a library with built-in bookshelves. The chef’s kitchen includes restaurant-quality appliances. Below the entertainment terrace, lawns and landscaping step down the hill with a peek of horses through the back hedging. The master suite has Calcutta gold marble in the bath and two walk-in closets.
Eric Haskell of The Agency represented the sellers while Chris Cortazzo and Susan Saul represented the buyer.
Abode Affiliates
COPYRIGHT © Abode2 2012-2024
























































































































































































































