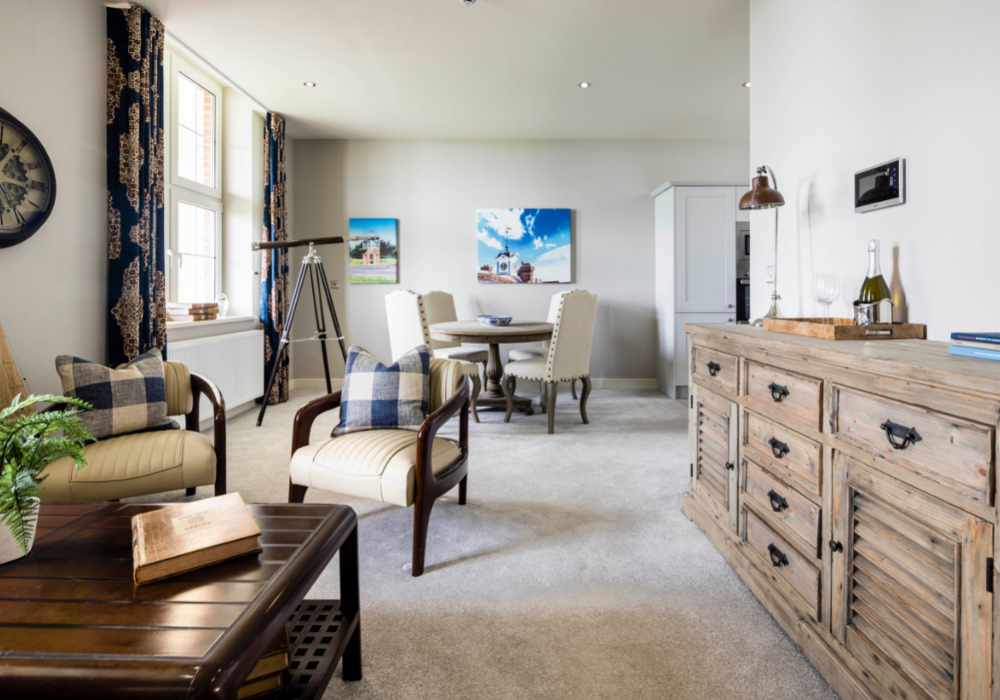
Hello Royal Haslar
28.02.23Developer Haslar Developments Ltd has unveiled details of Canada House, a grand Edwardian waterfront building at Royal Haslar which has been skilfully converted to provide 36 one and two-bedroom market sale and independent living apartments complete with waterfront views to selected apartments, two communal lounges and a library.
The Grade II-listed Royal Haslar former Naval hospital situated in Alverstoke, Hampshire, overlooks the waters of the Solent and is currently being transformed into a new 62-acre £200 million waterside village. Once complete, Royal Haslar will provide over 550 converted and newly built residential houses and apartments, including market sale and senior living homes, convenience retail, pub/restaurant and leisure facilities, over 50,000 square feet of business premises and a new Royal Haslar heritage museum, set in landscaped grounds, fronting onto the sea.
With its Georgian, Victorian and Edwardian architectural grandeur and illustrious military heritage Royal Haslar was originally built as a waterside community to convalesce sick and wounded sailors and marines of the Royal Navy, operating for over 250 years from 1753 until 2007, caring for wounded from the Napoleonic wars, Boer War, WWI, WWII and Falklands Campaign conflicts.
Built in 1916-1917 and opened in 1917 by HM Queen Mary, Canada House was the last principal building at Royal Haslar to be opened and was funded by a charitable organisation called the 'Women of Canada' in gratitude for care and aid given to Canadian Troops during the First World War. This building was used to accommodate medical staff for many years and benefits from a picturesque site, directly overlooking the Solent, with views of the Isle of Wight.
Canada House is located right on the waterfront, making it a remarkable place to call home. Fronting onto lawns that overlook the Solent, the elegant red brick building has beautiful Edwardian architecture with a main façade and side wings and classical features such as ornate pediment and a pillared colonnade on the ground floor to the seaward façade. There is a Portland stone plaque on the façade providing ornate lettering ‘From the Women of Canada’ and details on the provenance of the building.
Canada House now houses 36 spacious apartments featuring high ceilings, with most homes benefitting from waterfront and/or parkland views. Additional features include tele-healthcare systems, lifts to all floors, access to communal retirement facilities and private parking.
The apartments at Canada House combine modern interior specifications with the character of the classical architecture of the period buildings, creating a unique blend of new and historic that is rarely found in a modern residential development. Benefitting from natural daylight and fresh coastal air all the apartments have spacious rooms with generous ceiling heights and a bright and airy ambience with natural light cascading in.
Each apartment has an open plan or enclosed fully-fitted high-quality designer kitchen with stone worktops and integrated appliances. There is a spacious living room providing ample space for a drawing room and dining room. The principal bedroom suites have an ensuite bathroom, space for dressing and fitted wardrobes. The fully-fitted and tiled luxury bathrooms offer high-quality sanitary ware.
The on-site medical centre at Royal Haslar is envisaged to provide residents with a range of care amenities including GP facility, treatment rooms and health awareness facilities. For senior residents the assisted living and independent living retirement apartments will offer a range of additional care options including on-call health and tele-healthcare technology support.
At the entrance to Royal Haslar period buildings will be converted to provide a local convenience shop, a gastro pub/restaurant, a coffee bar, other local convenience retail and business space.
The grounds of Royal Haslar provide acres of open space including tree-lined lawns, and private waterfront walkway, allowing residents to enjoy relaxation and walks outdoors without even leaving the waterfront village community.
Pat Power, Director of Haslar Developments Ltd says: “Canada House is enviably positioned, and provides beautiful spacious apartments with some of the best waterfront views in the area. Combining historic architectural grandeur with modern specifications the senior and open market apartments at Canada House provide coastal living at its very best, with the Solent waterfront, marinas and beaches and Portsmouth all on the doorstep.”
Royal Haslar is located off Haslar Road between Haslar Marina and the village of Alverstoke, and a short distance from Gosport town centre with shops on the peninsula including a Waitrose, Tesco superstore and Marks & Spencer with large Food Hall.
Portsmouth, with its Gunwharf Quays designer outlet shopping centre, is just 30 minutes away by road or 5 minutes by ferry, with ferries and catamarans running regularly to the Isle of Wight, France, Channel Islands and Bilbao (Spain).
Prices of the market sale and independent living apartments at Canada House start from £265,000.
Abode Affiliates
COPYRIGHT © Abode2 2012-2025


























































































































































































































