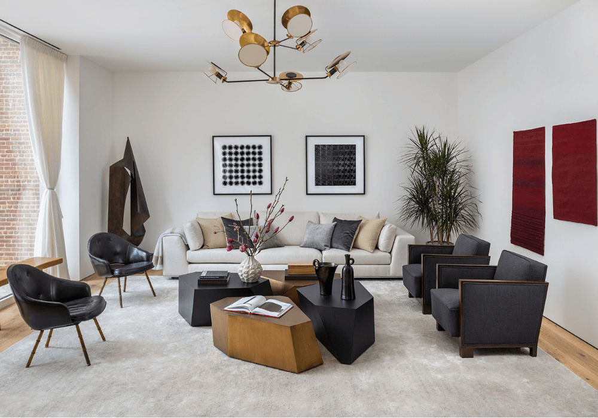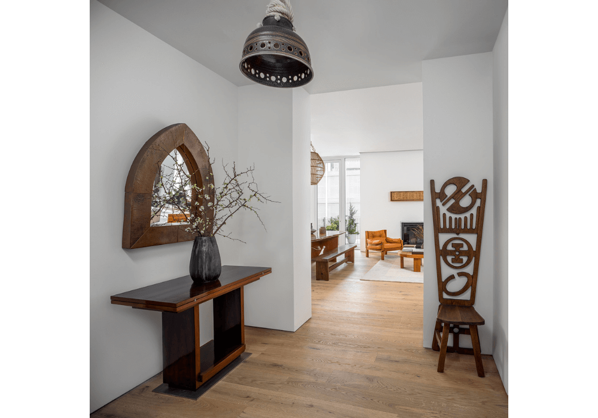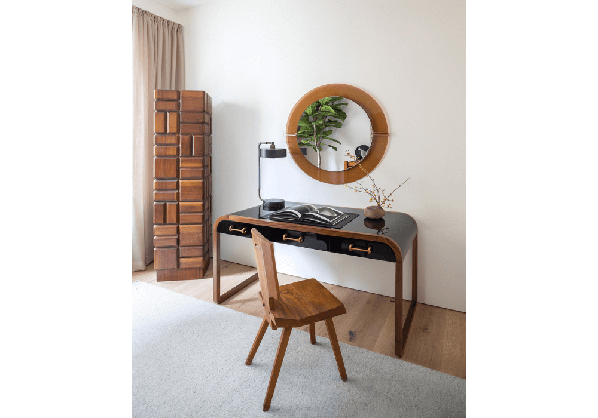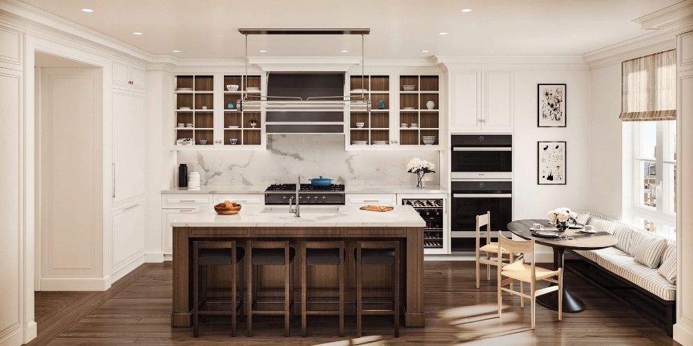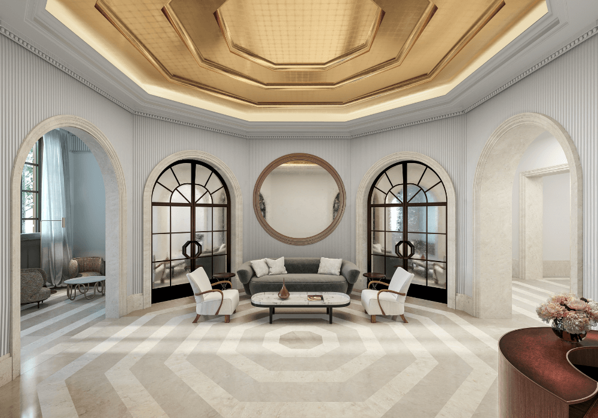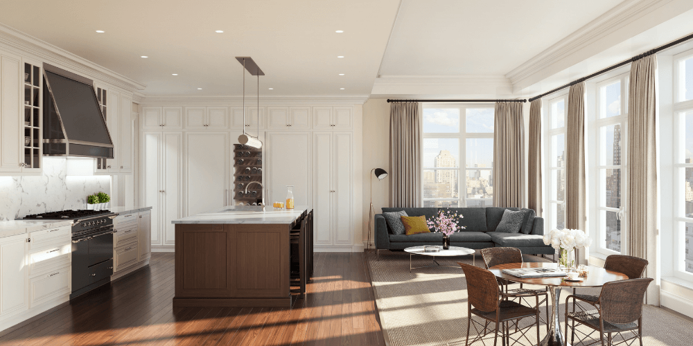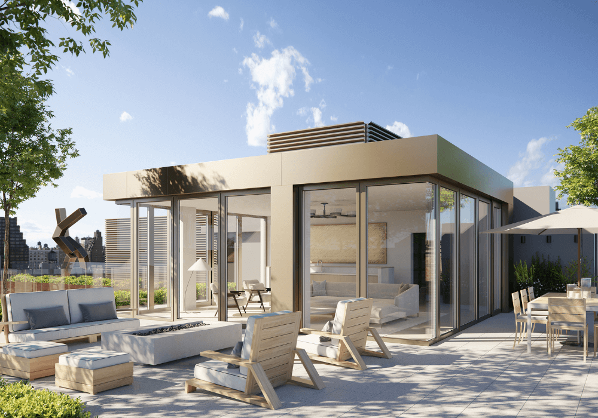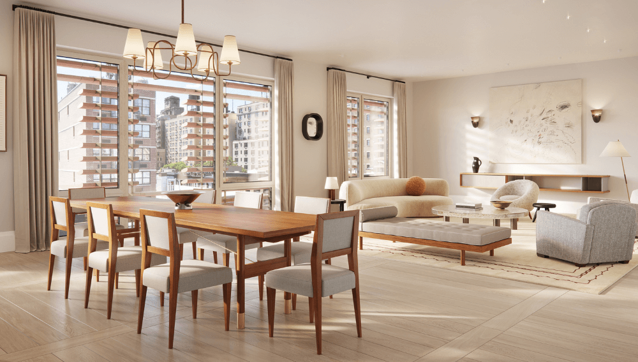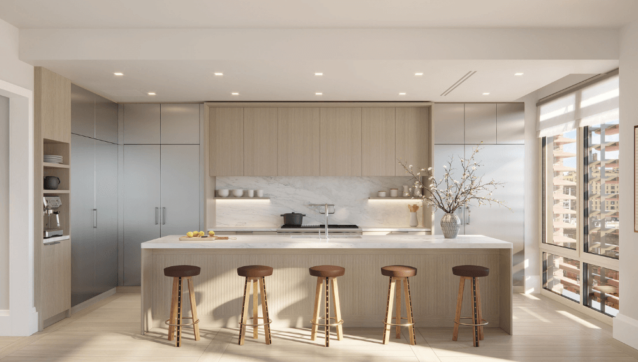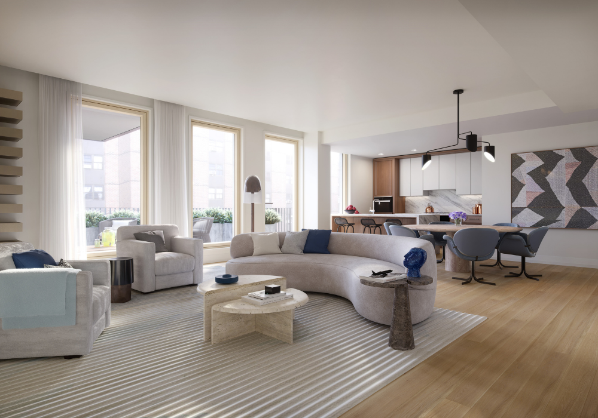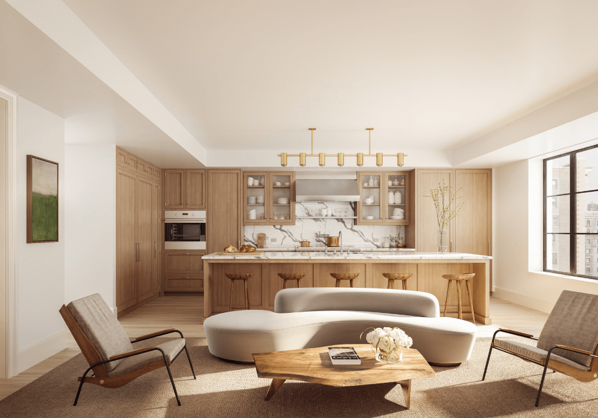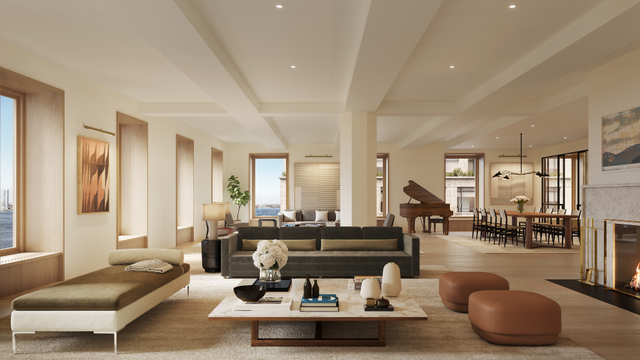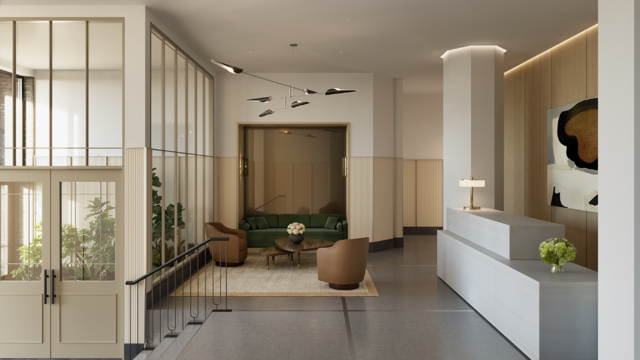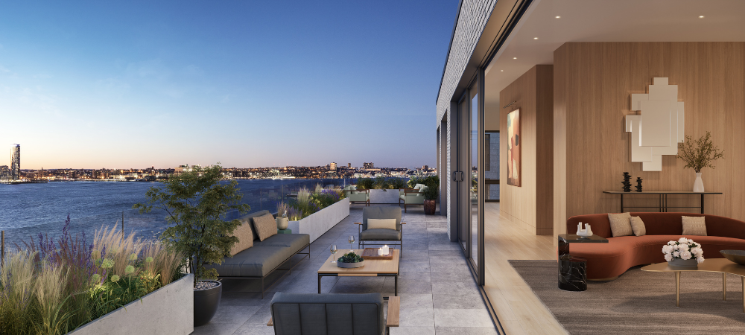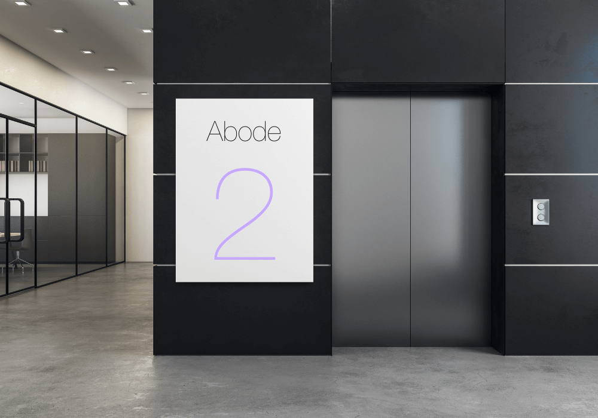
Going Up
01.10.21Is privacy the Ultimate Luxury? For New York City’s most discerning homebuyers, the answer is often yes—especially now, when sharing a crowded elevator with strangers may be even less appealing than before.
The latest crop of new Manhattan residential developments, however, offer unique variations on private elevator entry, to ascend directly to their front door, foyer or living room, oftentimes without crossing paths with anyone else along the way.
Abode2 showcases the latest upscale condominiums featuring private forms of elevator entry. From a 14-story, ultra-modern new development tucked away on the Upper West Side, to a historic loft conversion on the Tribeca waterfront, the luxury buildings below offer the utmost in privacy.
532 West 20th Street
Designed and developed by Joe McMillan’s DDG, 532 West 20th Street is an intimate collection of only nine full-floor condominium residences in West Chelsea. Inspired by the neighborhood's influential art district, the building features a gallery-like exterior façade of exposed concrete and handmade, hand-laid bricks from Denmark’s Petersen Tegl. The boutique scale, seamless lifestyle, expansive layouts and generous outdoor spaces the building offers are directly in line with what residents in this segment of the Manhattan market are currently looking for when searching for a home. From the private parking garage, residents have secure, direct elevator entry into their homes, each of which features a private south-facing terrace, a 50-foot-wide great room, a gas fireplace and 10-foot ceilings. The homes emphasize privacy and sanctuary in one of Manhattan's most culturally rich and architecturally significant neighborhoods. Residents enjoy thoughtful amenities, including a 24-hour attended lobby, private garage parking with a 24-hour attendant, bicycle storage and private storage rooms.
(Photo Credit: Robert Granoff)
150 East 78th Street
Designed by the award-winning Robert A.M. Stern Architects, 150 East 78th Street represents the newest boutique building that redefines classical architecture. Offering 25 distinctive residences and curated amenities on Manhattan’s Upper East Side, the building's Half-floor, full-floor, and duplex homes feature direct elevator access to each private formal entry foyer. Complementing the building’s thoughtfully designed layouts, AD100 Hall of Fame and world-renowned designer Robert Couturier brings a sense of privacy and prewar sensibility to each interior residence.
With access to a curated suite of amenities and services, residents at 150 East 78th Street may reserve The Parlor, complete with a billiards table and en suite catering kitchen for private gatherings; The Athletic Club featuring a regulation squash court and retractable basketball hoop; and state-of-the-art fitness center outfitted with Technogym equipment, private training studio, and golf simulator. Additional amenities include a rooftop with a landscaped terrace, seating and dining areas, a children’s art and activity room, a 24-hour concierge, and beyond.
(Photo Credit: Hayes Davidson)
Charlotte of the Upper West Side
Believed to be the most sustainable condominium building ever built in New York City, Charlotte of the Upper West Side is engineered to meet the exacting standards of the German-based Passive House Institute. Designed by the award-winning BKSK Architects, the building's seven full-floor residences, including a duplex penthouse, boast private entry into each home. In addition to spacious, flexible, and gracious floor plans, each home features its own state-of-the-art, Swiss-engineered energy recovery ventilation system that delivers fresh filtered outside air to each room of the residence. Charlotte of the Upper West side offers private amenities designed to nurture the health and wellness of everyone who lives there, including a fitness room with state-of-the-art Italian-engineered TechnoGym equipment, a professional grade FullSwing interactive golf and sports simulator, a pet spa, a supplemental laundry room, and more.
(Photo Credit: Depict)
212 West 93rd Street
Offering a boutique experience that embraces indoor/outdoor living, 212 West 93rd Street brings just 20 condominium residences—most featuring a generous private terrace—encased in a striking contemporary façade to Manhattan’s Upper West Side.
Developed by Landsea Homes, a California-based, publicly traded homebuilding company, and Leyton Properties, a New York City-based real estate development and investment firm, 212 West 93rd Street features architecture by ODA and interiors by GRADE New York.
ODA, the award-winning architecture firm known for its mold-breaking, human-centric design, conceived the 14-story building as a vertical collection of 20 individual homes. The residences range from one- to four-bedrooms, including full-floor penthouses, with gracious layouts that express the building’s architecture.
ODA’s founder, Eran Chen, designed the building from the inside out, creating a layered effect with stepped terraces and oversized beveled windows to maximize light and air, and seamlessly integrate the indoor and outdoor living spaces. Nearly every home has its own private terrace and a wholly unique layout.
GRADE New York is known for its balanced design, and their vision for the interiors at 212 West 93rd Street is no exception. Each residence is a calm oasis, featuring rich materials and handcrafted finishes such as white oak floors, oak wood-clad floor-to-ceiling windows that draw in dazzling natural light, and open-style kitchens that reveal custom-stained Ghiaccio grey-lacquer cabinetry, and Volakas marble slab countertops and backsplash. Spa-inspired bathrooms provide a moment of serenity, showcasing custom millwork with Italian Lymra limestone.
With curated amenities that enhance daily life, the building’s 24-hour attended lobby provides an artful transition from the outside world, while the landscaped rooftop will invite residents to relax and dine al fresco in a fully-equipped outdoor kitchen. The fitness studio is outfitted with the latest technology, including Technogym equipment and The Mirror. Additional features include a children’s playroom, pet spa station and private storage space for purchase.
Located on a tree-lined block between Broadway and Amsterdam, 212 West 93rd Street is surrounded by the best of the culturally-rich Upper West Side. Just two blocks away from Central Park and Riverside Park, residents will have access to more green space than anywhere else in Manhattan, and the esteemed Museum of Natural History is a short walk away. Compass Development Marketing Group is the exclusive sales and marketing agent for the project. Construction is well underway with occupancy anticipated in 2021.
www.212w93.com (Photo credit: 212 West 93rd Street)
555 West End Avenue
Nestled in the heart of Manhattan's Upper West Side neighborhood, 555 West End Avenue offers 13 breathtaking, one-of-a-kind residences with unmatched architectural magnificence from the building's origin as a historic Beaux Arts private school originally built in 1908. Each home at 555 West End Avenue has a unique layout, including sprawling flats, townhomes with private entrances on West End Avenue, and specialized residences born from quintessential spaces found in a historic private school, such as the penthouse gymnasium and former library. All homes are incredibly spacious, with 12.5- to 20-foot ceilings, original towering windows offering abundant natural light, private elevator landings, gracious entry foyers and voluminous eat-in, chef's kitchens. Select residences feature direct elevator entry, which provides for a seamless, discrete entrance home. The building's $42M penthouse — a stunning combination of its Solarium Penthouse and Terrace Penthouse — offers unparalleled private outdoor space spanning over 3,000 square feet, and is the most expensive new development listing on the Upper West Side north of 72nd Street. Residents of 555 West End Avenue enjoy a selection of curated amenities including a 24-hour attended lobby with refrigerated storage, bike room and stroller valet, as well as a state-of-the-art fitness center and recreation room with wet bar, pool table, lounge chairs and large-screen TV. With its combination of original architectural details and spacious floorplans that feel like private homes, 555 West End Avenue has become one of New York City’s most sought-after residential addresses. There are only five homes remaining and the development is available for immediate occupancy
(Photo Credit: Hayes Davidson)
67 Vestry
The last historic loft conversion on the Tribeca waterfront, is a luxurious boutique building with quite an interesting art world backstory. Originally built in 1896 as the warehouse for The Great Atlantic & Pacific Tea Company, 67 Vestry was converted in the 1970s into artist's lofts used by some of the most iconic artists of the 20th Century including the likes of John Chamberlain, Marisol Escobar, Dan Flavin, and Andy Warhol who worked and lived in the building. A creative epicenter for the Tribeca Renaissance of the early 1970s, 67 Vestry anchored an avant-garde community fresh in its development; The building was also prominently featured in Wim Wenders’ 1977 Film, An American Friend, starring Dennis Hopper.
The Romanesque revival landmark is now being restored and converted into 13 loft homes. All of the spacious loft homes at 67 Vestry are either full or half floors and direct elevator entry, providing privacy and space. Gachot, the award-winning design studio known for their work on the Glossier flagship in NYC, designed all of the homes and public spaces at 67 Vestry. 67 Vestry's low density, large and private homes, many with private outdoor space, and expansive amenities offering for just 13 homeowners is ideal for post-Covid living. Sales for 67 Vestry are being handled exclusively by Corcoran Sunshine Marketing Group.
Abode Affiliates
COPYRIGHT © Abode2 2012-2024





