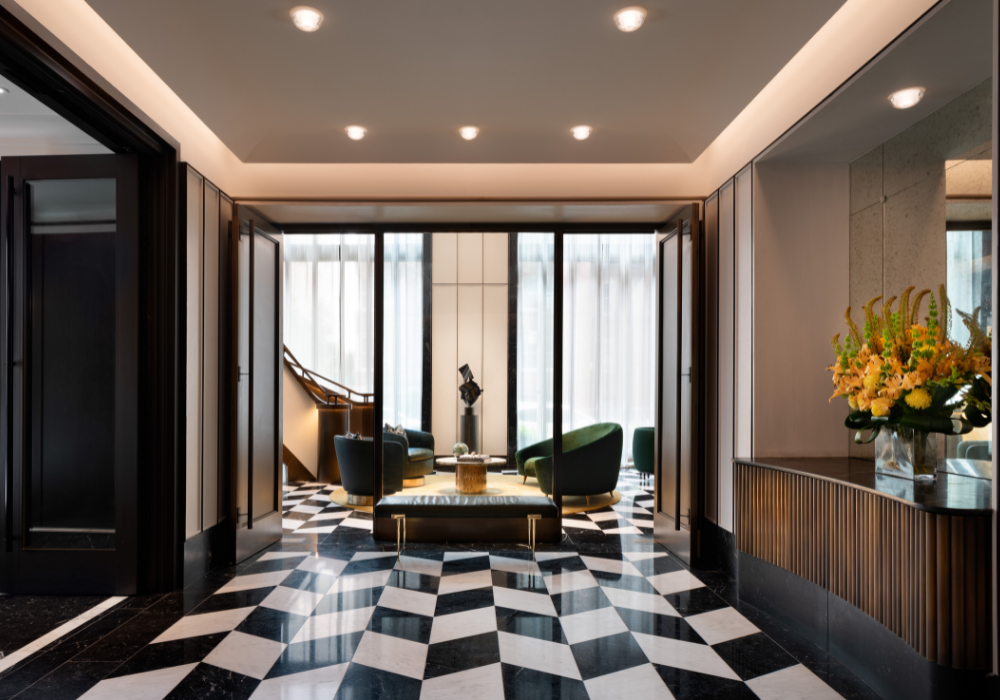
East End Elegance
10.12.21Abode2 takes a look around national real estate investor and developer, Lightstone newest development, 40 East End Avenue, a 20-story Upper East Side boutique condominium designed by internationally renowned architect Deborah Berke Partners and Gerner Kronick + Valcarcel Architects.
The building features 28 bespoke residences comprising half- and full-floor, two-to-five-bedroom homes, a maisonette with its own private courtyard and outdoor kitchen, and a duplex penthouse with a private rooftop terrace. Nestled within the Upper East Side’s quietly serene East End enclave, 40 East End overlooks the East River and is just steps from the intimately charming Carl Schurz Park. Starting at $3 million, residences at 40 East End are now available for immediate occupancy.
A modern interpretation of the area’s historic architecture, the 20-story tower grows from an articulated base, stepping back neatly as it rises. The textured façade, composed of charcoal and gray brick detailed with elegantly tailored hand-cast ornamentation, evokes an intended timelessness with a contemporary lens. The custom blend of brick references the limestone facades of the prewar buildings that line East End Avenue. The variety of the blend was carefully selected to add visual and textural interest to the building. The materials of the façade were selected to age beautifully over time and give the building an enduring, anchored feel. Double-height windows at the street level allow for a welcoming connection with the quiet tree-lined streets.
Residences at 40 East End have been thoughtfully designed with light-filled gracious layouts, ceilings as high as 14 feet, and oversized casement windows with sweeping views of the East River and city skyline.
Many homes have Juliet balconies and private terraces, inviting effortless continuity between indoor and outdoor living.
The unparalleled level of finishes and details create intimate interiors of maximum comfort, functionality and luxury. Natural white oak hardwood floors laid in a herringbone pattern, refined millwork casing and detailed crown moulding work together to create depth and character in the expansive spaces.
Ideal for both cooking and entertaining, spacious kitchens are outfitted with Italian Arabescato Cervaiole marble-slab countertops and backsplashes hand selected from the Apuan Alps in Tuscany, Italy; high-gloss lacquer Italian cabinetry custom-designed by Padini complement the space; upper cabinet doors featuring a unique woven metal mesh panel and bevelled trim add a refined pattern to the kitchen composition; state-of-the-art appliances by Gaggenau are present.
Master Bathrooms feature Italian Arabescato Cervaiole marble floors and walls detailed with fluted mirror-backed Bendheim glass; 6-foot cast iron soaking tubs; large walk-in showers and private water closets.
Elegant powder rooms are composed of port black stone slabs and millwork wainscot walls. The spaces also features a polished nickel vanity with a white onyx countertop, Waterworks Henry faucet and hammered nickel sink. In the secondary bathroom a custom marble mosaic floor composed of Bianco Marcchieta and Nero Marquina is elegantly framed by a Nero Marquina surround.
Each residence is equipped with functional luxuries including a large-capacity Whirlpool washer and vented dryer; radiant heat flooring; powder rooms and multi-zone heating and cooling systems for customized controls.
Conceived as useful extensions of the home, the amenities at 40 East End offer both convenience and luxury.
Arriving through the signature bronze filigree entry doors on East End Avenue or by the marble panelled porte-cochere for a discreet, covered vehicular entrance, residents are greeted by an intimate and welcoming lobby with a 24-hour doorman-concierge. Chevron-patterned marble floors; walls of cerused white oak panelling with bronze inlay; and a stunning concierge desk that serve as a stylish focal point. Behind the desk, commissioned artwork by Parisian painter Julien Colombier portrays the lush foliage found at nearby Carl Schurz Park.
The adjacent double-height Parlor Lounge features a custom chandelier and a curved staircase clad in marble and bronze. Just off the lobby is the soaring, double-height Parlor Lounge with a wet bar, dramatic chandelier, and sculptural marble staircase with bronze cladding.
The second-floor suite of amenities includes: a well-appointed library, a sophisticated game room, a gourmet catering kitchen for entertaining, and a fully equipped state-of-the-art fitness centre.
Abode Affiliates
COPYRIGHT © Abode2 2012-2025


























































































































































































































