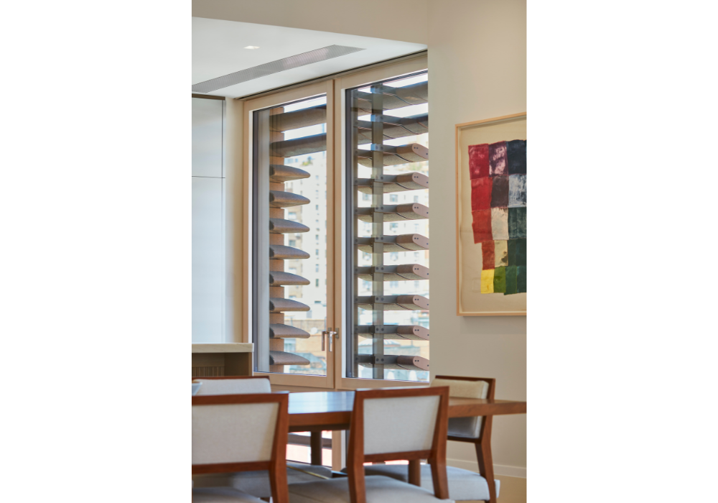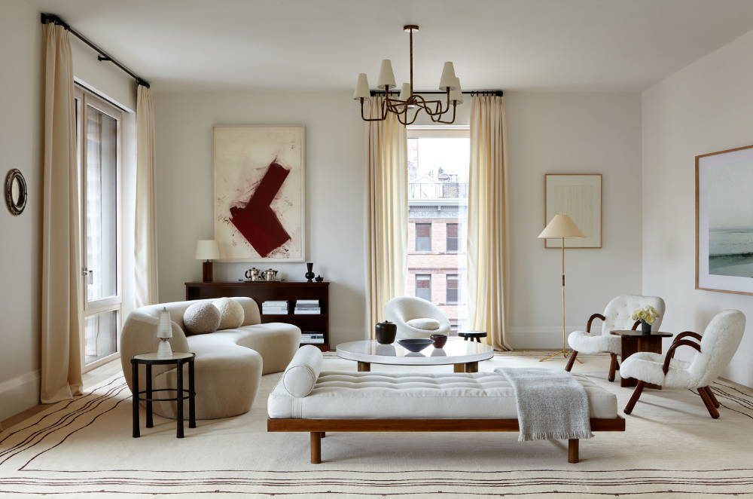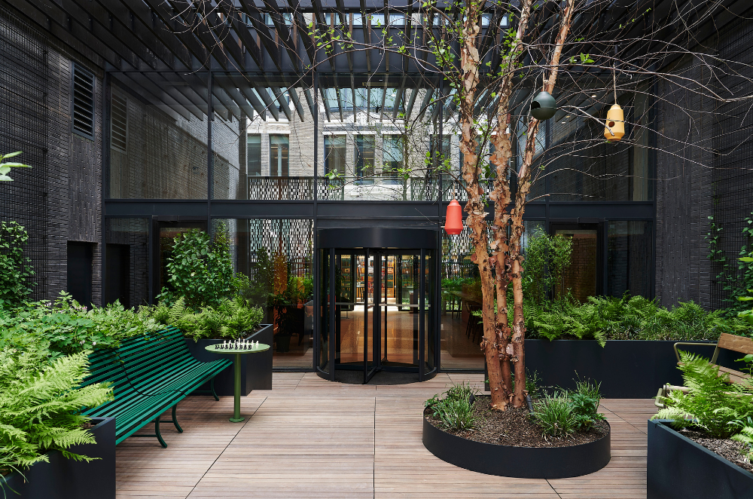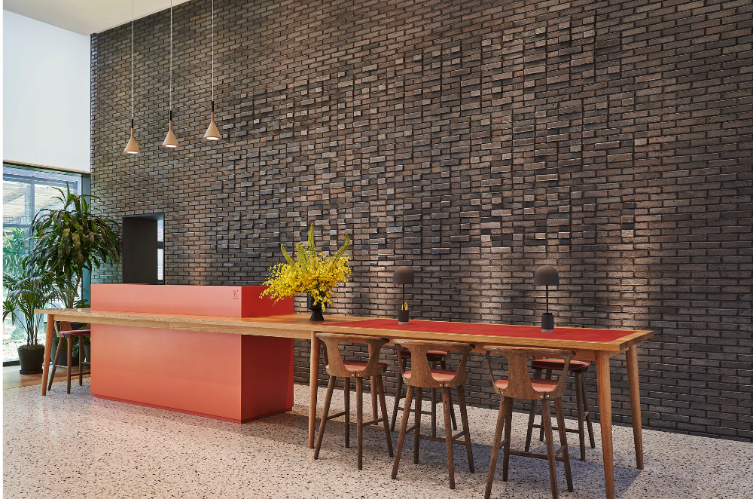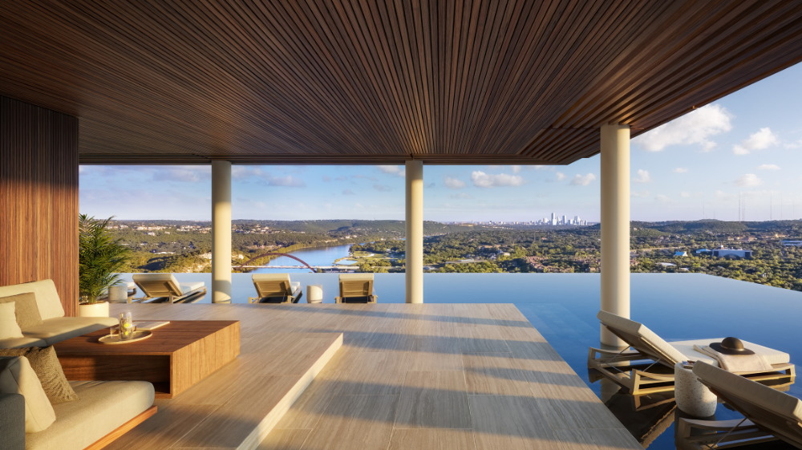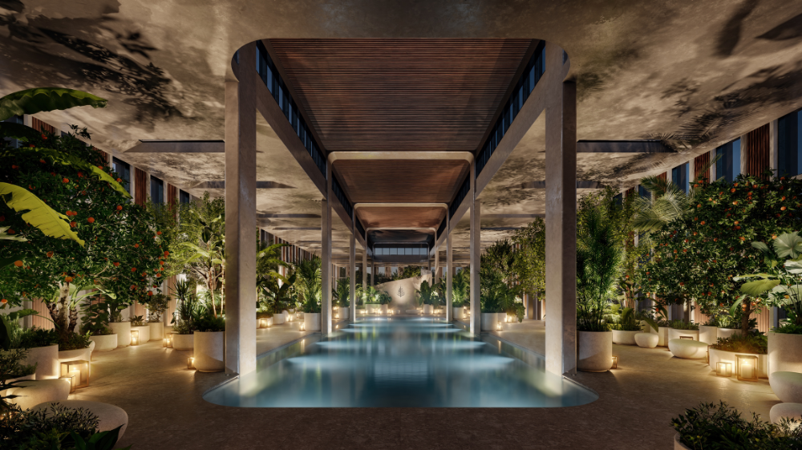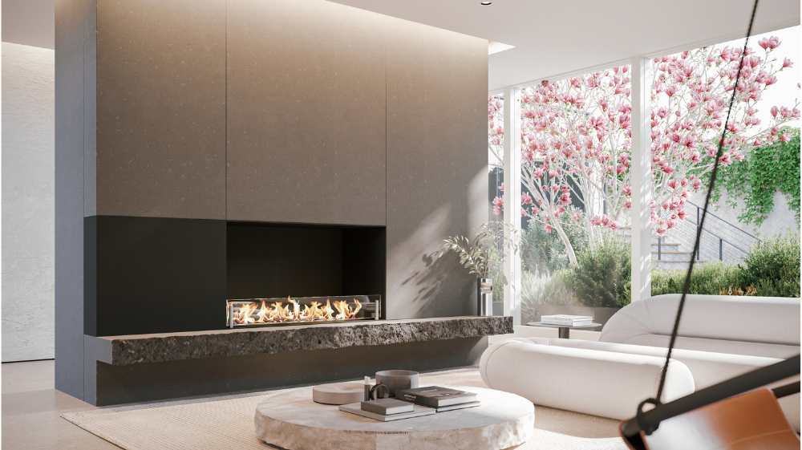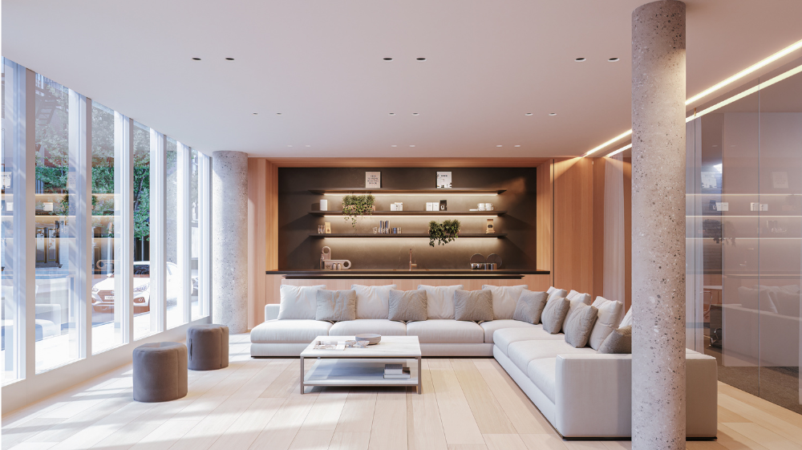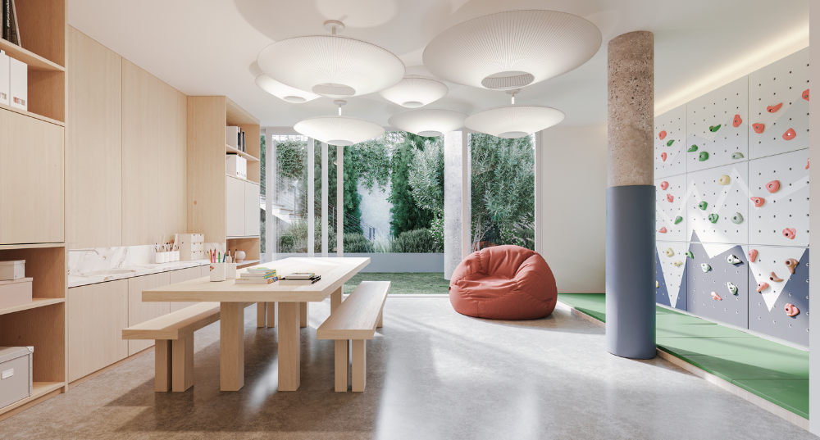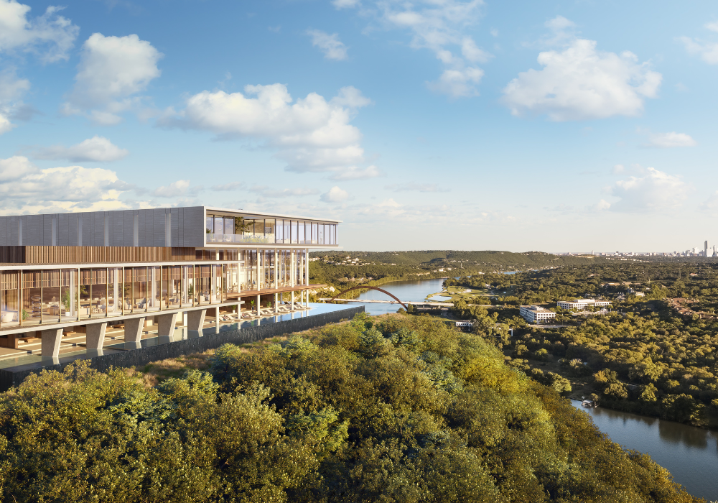
Earth Day Elegance
21.04.23Ahead of World Earth Day on 22nd April, Abode2 takes a look at a few new developments that are leading the charge when it comes to sustainability in architecture and design across the US
With the environment and the effects of climate change top of mind for many across the globe, buildings that are designed to meet or exceed various energy-saving standards set by environmental organisations as well as those that are designed with recycled materials or other energy-saving techniques are more desirable than ever.
Charlotte of the Upper West Side
Believed to be the most sustainable condominium building ever built in New York City, Charlotte of the Upper West Side is a building inspired by—and designed for—an entire generation. Designed by the celebrated BKSK Architects and engineered to meet the exacting standards of the German-based Passive House Institute, the state-of-the-art building boosts its residents' health, well-being, safety and comfort and recently became the first condominium in NYC to be certified by the organization.
The building features just seven full-floor homes, including a duplex penthouse residence with multiple terraces and a garden residence with gracious private outdoor space. Each home features four bedrooms with ensuite baths, including a separate master bedroom wing as well as a generous 20 x 47-foot kitchen-living-dining room with operable floor-to-ceiling windows. Each residence at Charlotte of the Upper West Side is crafted entirely with sustainably sourced materials. For example, all wood flooring, doors, window frames, wood trims, and millwork, including custom Henrybuilt kitchens and bathroom vanities, are certified by the Forest Stewardship Council (FSC). In addition, each home has its own state-of-the-art, Swiss-engineered energy recovery ventilation (ERV) system that delivers fresh filtered outside air to each room of the home, repeatedly exchanging stale indoor air with fresh outdoor air. Robust insulation and airtight seals minimize air leaks and drafts, keeping rooms consistently comfortable and quiet while significantly reducing energy consumption. Residences at Charlotte of the Upper West Side start at $9,950,000.
Interior Images Credit: Joshua McHugh
Exterior Images Credit: Christopher Payne/ESTO
547 West 47th Street
There's more to the façade than meets the eye at 547 West 47th Street, the transformative, move-in-ready 12-story condominium bringing 219 studio to two-bedroom residences and over 30,000 square feet of curated amenities to Hell's Kitchen. Designed to evoke the neighbourhood’s industrial past with a truffle-coloured hue and oversized warehouse-inspired windows framing the loft-style homes within, 547 West 47th Street's robust brickwork base was made from an astounding 573,200 pounds of upcycled industrial and demolition waste!
The intricate brickwork is the result of a yearlong collaboration between Concrete, the critically acclaimed Dutch-based design firm responsible for the architecture and interiors of 547 West 47th Street, and StoneCycling, an Amsterdam-based firm committed to the sustainable manufacturing of upcycled bricks. 547 West 47th Street's brick matrix itself is a proprietary mix of recovered construction debris blended with raw clay quarried in the Netherlands. A total of 42 different brick shapes and sizes were required for the project, and each piece was individually brushed by hand with a subtly reflective glass glaze before firing in a century-old factory. The exterior brickwork extends into the elaborate lobby interiors with brick cladding made from an additional 4,167 pounds of upcycled construction materials.
Images Credit: Adrian Gaut
Four Seasons Private Residences Lake Austin
Four Seasons Private Residences Lake Austin is ideally positioned on a secluded hill above a 90-degree bend in the lake, the 145-acre community’s altitude and endless backdrops contribute to a heightened sense of privacy and beauty. With a deep commitment to land stewardship, the developers of the project will implement a new city-approved plan that includes 90 acres of preserve and parkland, turns a scenic overlook into a public park, and preserves more than 2,000 feet of shoreline from development.
Rising above Lake Austin on 145 acres of pristine natural landscape and private waterfront, this modern home is crafted for the highest levels of privacy, comfort, and convenience. Guided by the vision of timeless design, refined materiality, and precise craftsmanship, Lissoni & Partners curated a selection of interior palettes to emphasize thoughtful customization and natural continuity between the resort environment and residential experience. A collection of 188 homes that enjoy exclusive access to amenities including: Lake Clubhouse & Private Marina - lakeside leisure with a variety of boats to choose from, The Upper Clubhouse - designed to merge with the lake horizon, with an infinity edge pool, lounge chairs and private cabanas. Theatre - an immersive viewing experience for large-scale gatherings. The Indoor Sports Club & Spa & Wellness Club - over 76, 000sqft for a variety of athletic pursuits and relaxation. These exceptional amenities are managed by Four Seasons, the gold standard in luxury hospitality.
Images Credit: DBOX
110 North 1st Street
110 North 1st Street, the highly-anticipated luxury development in Brooklyn’s coveted Williamsburg neighborhood offers a range of one- to four-bedroom condominiums, as well as an unprecedented collection of amenities, the striking development is transforming North 1st Street into a residential destination. Designed by EDRE Development in collaboration with DXA Studio, an award-winning design practice, the seven-story, 38-unit building offers thoughtfully-designed residences with a suite of amenities focused on health and wellness.
To further the wellness experience at 110 North 1st, the development is designed with an earth friendly consciousness using rainscreen technology, known as a ventilated façade, on the front of the property. This allows the building to 'breath' and last longer, in efforts to be highly energy efficient. This process of ventilated façade reduces energy consumption due to its insulation/heat/cold preservation abilities. The building is also electric only with highly efficient HVAC units and induction cooktops instead of gas.
All residences throughout 110 North 1st boast oversized windows and terraces, showing the importance of a life full of fresh air and bright light. The interiors are created with a bright material palette, featuring wide plank white oak floors, and ceramic and marble tiles and counters. With a range of residences, including garden residences with outdoor space, two-to-three bedrooms residences, floor-through homes, and penthouses, each home offers a unique living experience.
110 North 1st was designed and developed with wellness at the forefront, which is centerstage through the amenity package offered to all residents. The building features a full floor of amenities that include a fully equipped gym, a full-service spa, and a room for children to make and create. The spa will include a salt meditation room, a sauna, hot tub, and a plunge pool – all designed to help residents decompress and feel relaxed every moment of their time at 110 North 1st.
Abode Affiliates
COPYRIGHT © Abode2 2012-2024





