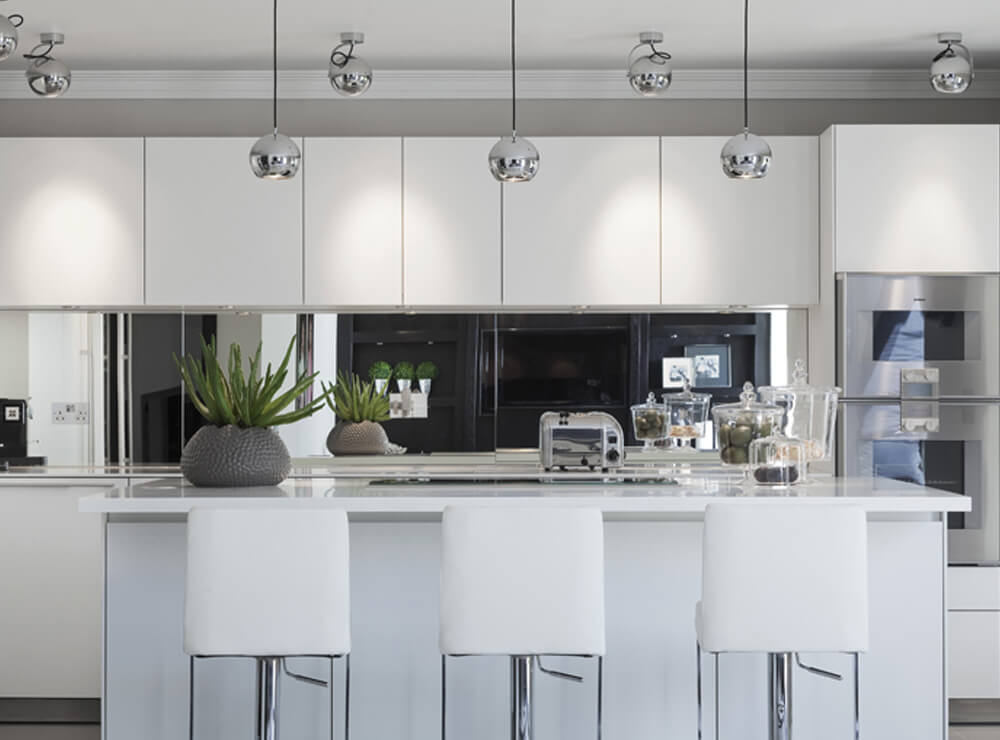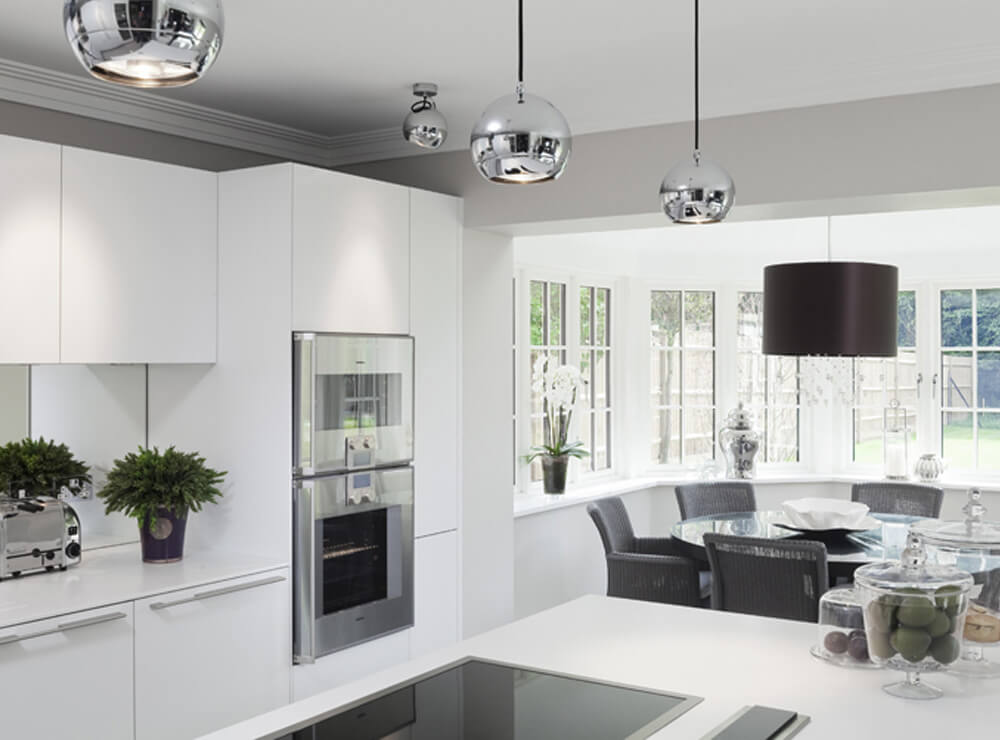
Simplicity is Best
25.07.17Susan White of Phoenix Interior Design, examines the challenges of designing a professional standard kitchen in a domestic setting for clients with serious culinary flair
Great home kitchen requires a delicate balance between functionality and aesthetics - in essence the ability to move freely around a room that still holds a beautiful design. The opposite is true when it comes to designing a professional chef’s kitchen. Here, productivity and functionality are the key factors steering the design plan. Of course, it’s important to remember that you're still creating a space that’s going to be incorporated into someone’s home. In that sense, aesthetics still play a key part as no one wants to be surrounded by the cold harshness of a restaurant-esque kitchen where functionality is king, queen and pauper.
To sum it up – it’s all about optimisation, making sure that every square inch has been worked to provide the greatest possible level of efficiency. This leads into the size of the space. You'd think that a professional chef would have a sprawling kitchen at home, full of every possible culinary gadget. Reality is in fact quite different. To quote a famous chef, “the goal is to take the least amount of steps possible!” It’s all about the flow of space. Being able to go from the fridge to the chopping area, on to the hob and finally to the sink in a continuous flow, is paramount to maximising efficiency in the kitchen. Often these kinds of clients will opt for a large island area that operates as the central hub, providing the base of flow to the rest of the kitchen. All the prep work is conducted there, leaving the rest of the space free for secondary activities and any unplanned overflow.
Clutter in a culinary space is a no-go and nowhere is this more true than in a chef’s kitchen. One would imagine a host of appliances, but the most valuable commodity in an optimised kitchen is counter space. Whether you’re designing for a professional chef or someone with a serious passion for cooking, both types of client are likely to enjoy entertaining people in a manner where food is a central part of the experience. So, if they have 20 guests for a dinner party, being able to plate up all the dishes in one go is vital to ensure flow. Counter space will facilitate that goal more than any other factor, so keeping it clutter-free zone requires intelligent storage space that allows for the easy retrieval of whatever is required, whilst still being able to store a large amount of equipment. Carousel cabinets, wall-mounted utensil racks and chopping boards that are part of a semi-sunken sink area, are all great ways of maximising counter space while minimising floorspace used.
In summary, designing a kitchen is a very personal process. After all, it’s where many of us spend a large part of our lives. Requirements will shift from person to person, client to client, but when creating a kitchen for an aspiring or accolade-laden chef, nothing is more important than ensuring they aren’t inhibited in their culinary endeavours. To the contrary, kitchen design should be the catalyst for the creation of exquisite cuisine.

Abode Affiliates
COPYRIGHT © Abode2 2012-2024





















































































































































































































