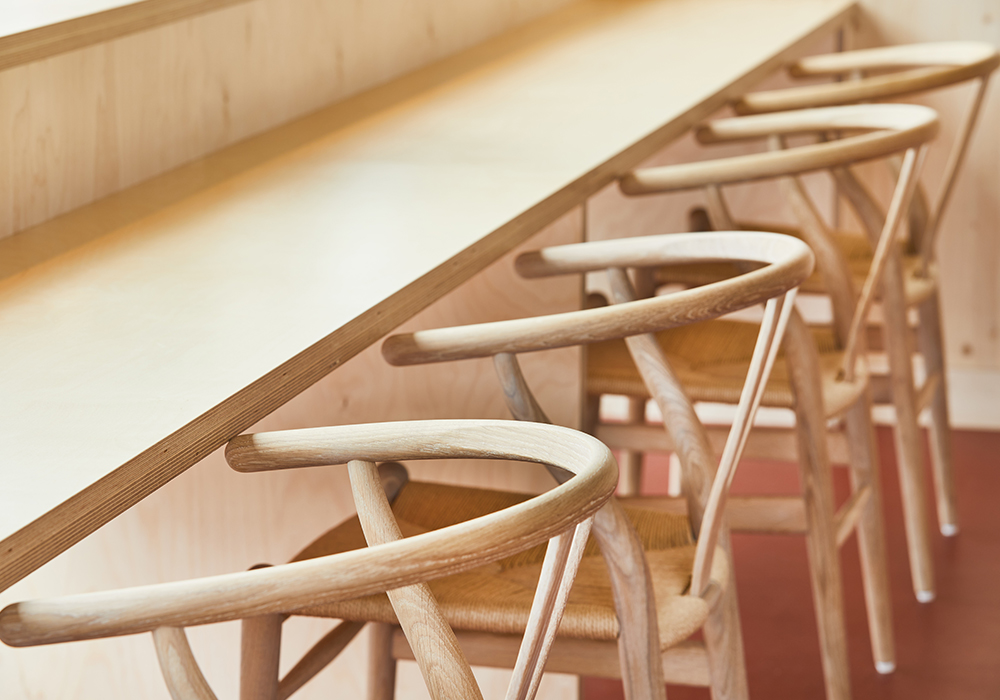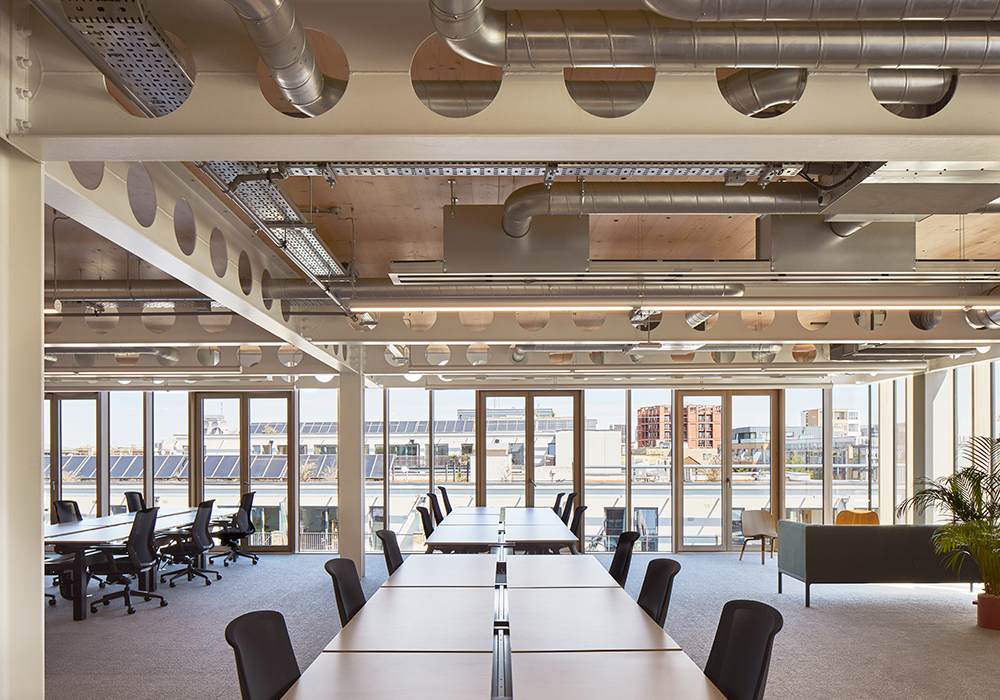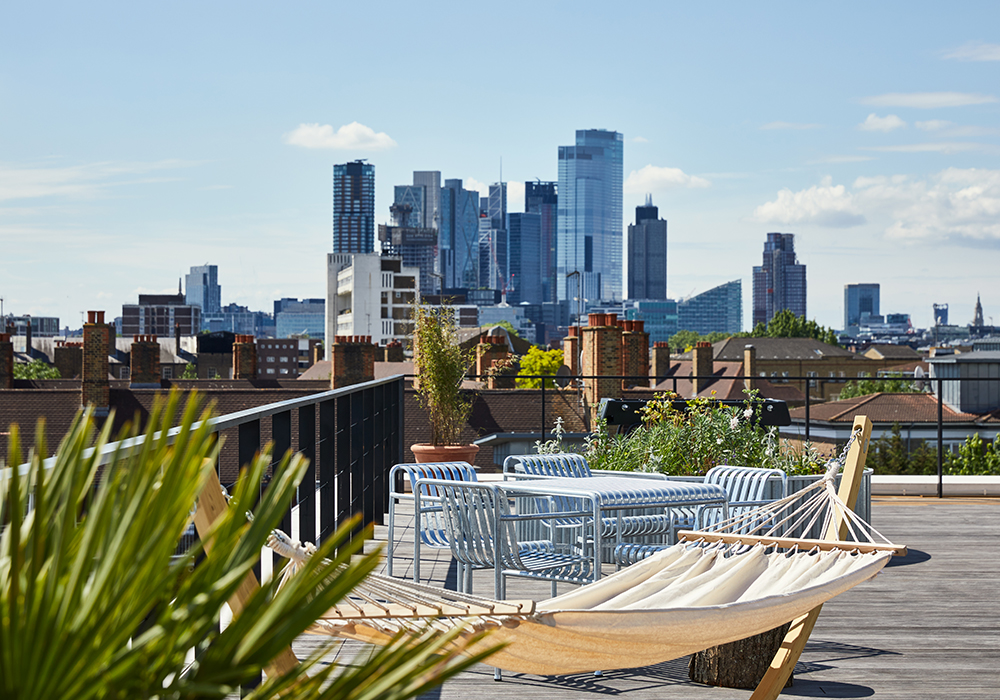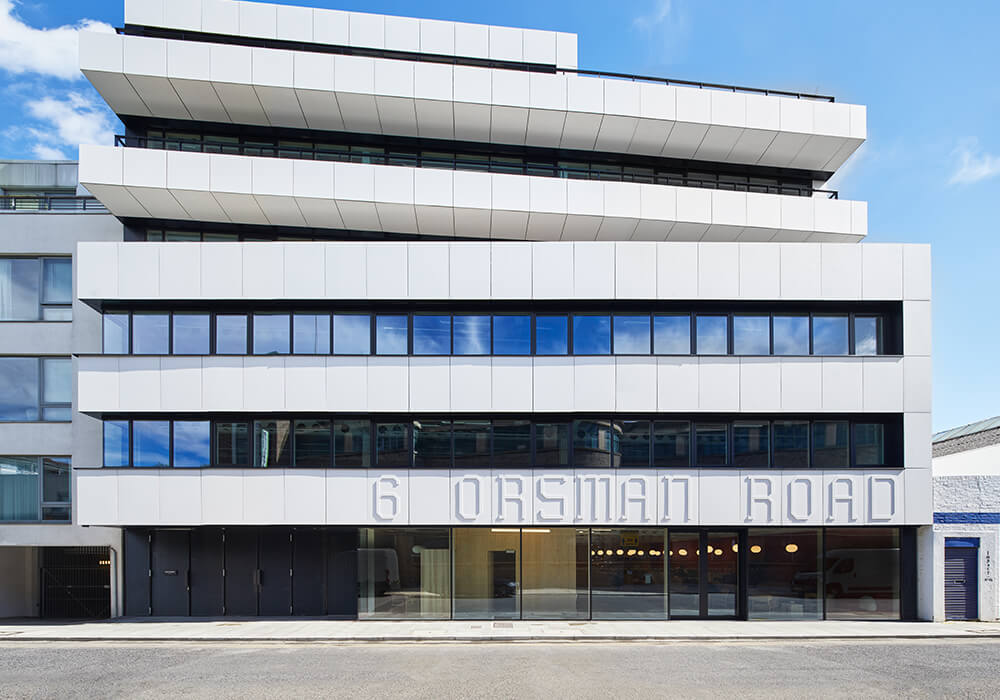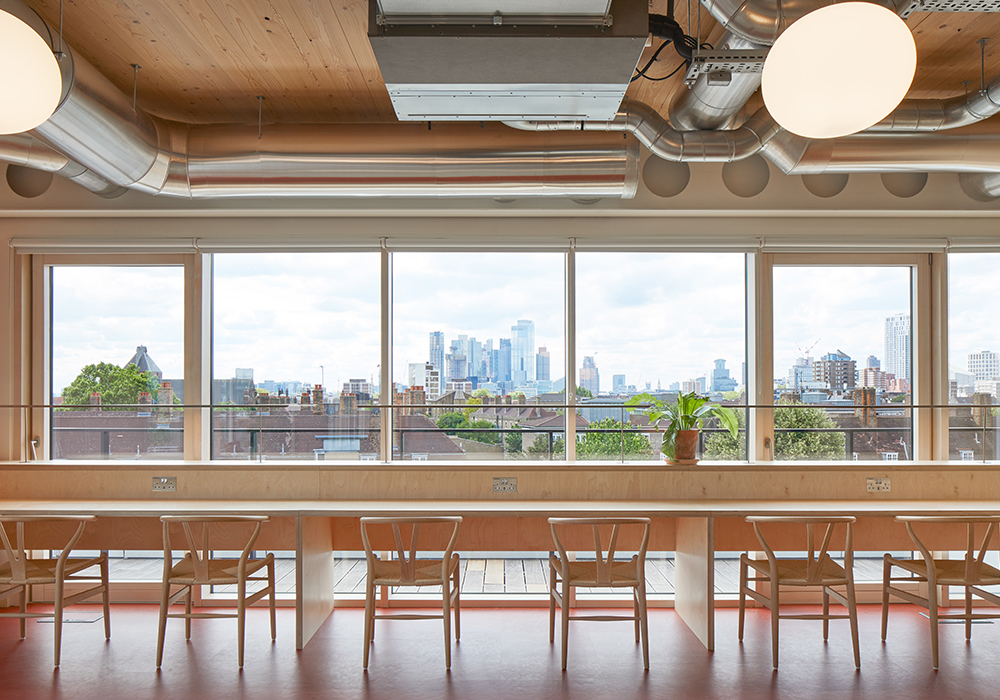
Commercial Property of the Week
08.09.20Storey has officially opened its doors to 6 Orsman Road, its latest building located on the banks of Regent’s Canal in the creative hub of Haggerston. The sustainably focused office building comprises 34,000 sq. ft. across five floors and has been designed to enhance productivity.
Storey is British Land’s solution to flexible private workspace; flexible in terms of lease length, size of office, layout and design, and a suite of all-inclusive services. This nimble approach allows customers to create an office that is truly designed and built around their company’s needs. 6 Orsman Road has been designed to cater for businesses with 20+ employees and customers will benefit from Storey’s focus on private space and the ‘Storey spine system’, which offers a unique sustainable and re-configurable office model, enabling workspaces to easily adapt to changing office requirements.
Championing sustainable materials
Designed by locally based and leading architectural practice Waugh Thistleton Architects, Storey’s 6 Orsman Road is championing the use of sustainable materials for flexible offices. The building’s design is aligned to the core principles of sustainability and throughout the design process there has been a focus on reducing environmental impact by reusing or recycling materials where possible. At 6 Orsman Road a cross-laminated timber (CLT) structure has been used to reduce the building’s impact on the environment, as compared to concrete and steel CLT production requires less water and energy to manufacture. CLT is also exposed internally at 6 Orsman Road, minimising the number of finishes used on the structure, and the offcuts from the building have been repurposed to make furniture within the shared spaces of the building.
To further enhance the sustainability of the building, 6 Orsman Road has photovoltaic cells on the roof which are a renewable energy source. The expansive rooftop terrace has been designed by landscaper FFLO and is bio-diverse, featuring a brown roof, insect boxes, edible plants and fruit trees.
Designed to enhance productivity and wellbeing
Everything at 6 Orsman Road, from the exposed timber to the waterside setting, has been designed to make customers feel calm, focused and inspired. Storey worked with leading acousticians Sandy Brown to develop acoustics guidelines for the office to ensure that there were a range of spaces where productivity would not be impacted by bustle and noise; the timber surfaces and panels within the building have a special acoustic benefit, absorbing sound and so improving comfort. Other areas within the building have been created for noisier and more collaborative work, such as the lounge and the café, ensuring activities at different noise levels happen in different spaces.
Throughout 6 Orsman Road a range of all-natural materials have been used, including clay finishes and marmoleum tiles, which when paired with natural daylight and air-purifying plants come together to create a working environment that actively boosts productivity and improves wellbeing. Studies by the World Health Organisation have found that the use of biophilic design can increase office productivity by 8% and wellbeing by 13%, and companies with timber interiors report higher staff retention, and fewer employee sick days.
Tranquil, canal side location in London’s latest creative hub
6 Orsman Road is located in a prime position on the bank of the tranquil Regent’s Canal in Haggerston, between Shoreditch, Hoxton and Dalston. Haggerston benefits from fantastic cycling routes across London and is conveniently located on Super Cycle Highway 1. From here customers of 6 Orsman Road can cycle to and from work with ease, reaching Shoreditch in 6 minutes, Broadgate in 8 minutes and Liverpool Street in 10 minutes.
Customers at 6 Orsman Road will also benefit from the thriving creative scene in Haggerston, which is home to a wealth of independent eateries, coffee shops and boutique stores, as well as art, music and design studios, including Alexa Chung, Roksanda and Resident Advisor.
Panoramic views across London with onsite amenities
Customers of 6 Orsman Road will be able to enjoy a range of onsite amenities, including private and shared rooftop terraces with panoramic views over London. The spacious terraces have been specifically designed to allow multiple working styles through the use of outdoor shading, providing a range of spaces to suit everyone’s needs.
Additional amenities will include generous cycling and shower facilities complete with fresh towels. Storey have also partnered with the Shoreditch Trust's social enterprise training Restaurant Waterhouse, who will run the café on the ground floor. The café will serve a range of local and ethically sourced healthy food.
For more information or to book a tour of 6 Orsman Road, please contact the Storey sales team on 020 7467 3451 or workspace@storey.co.uk or visit their website www.storey.co.uk
Abode Affiliates
COPYRIGHT © Abode2 2012-2024





