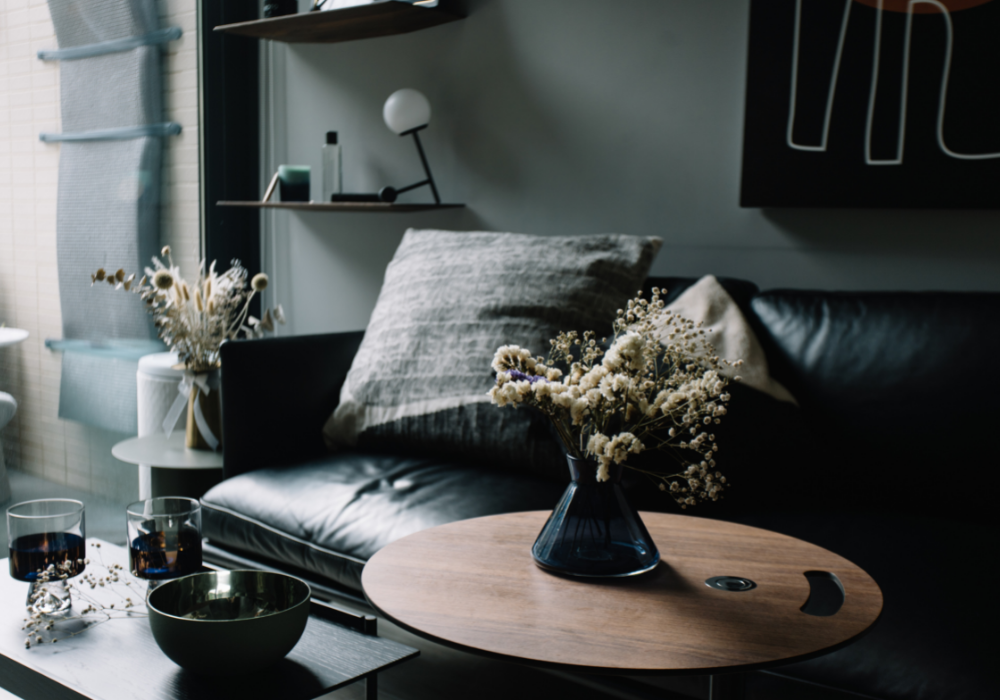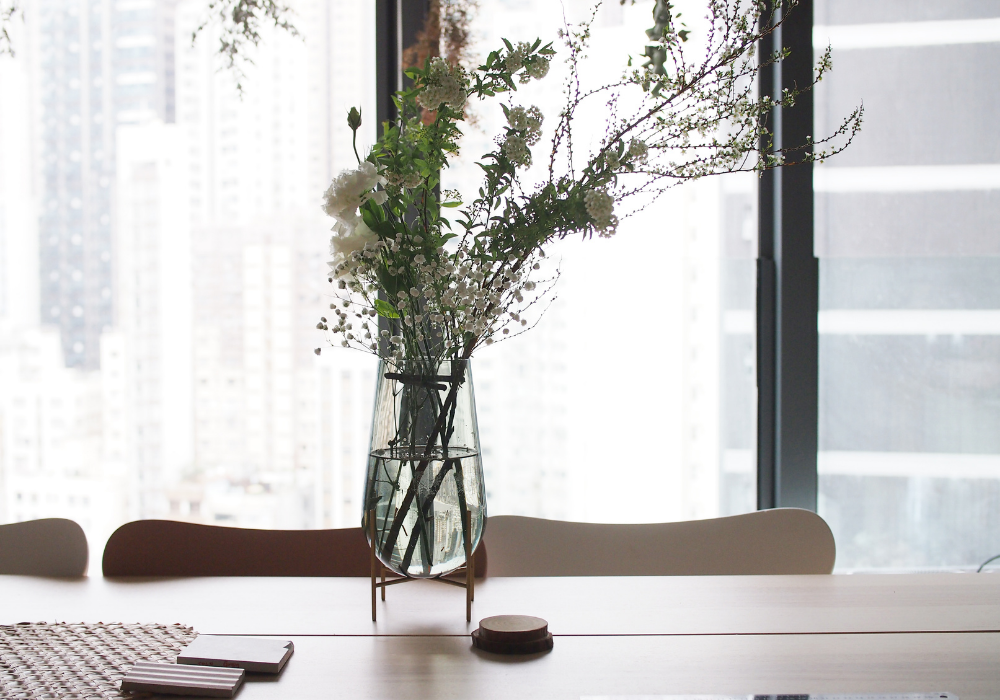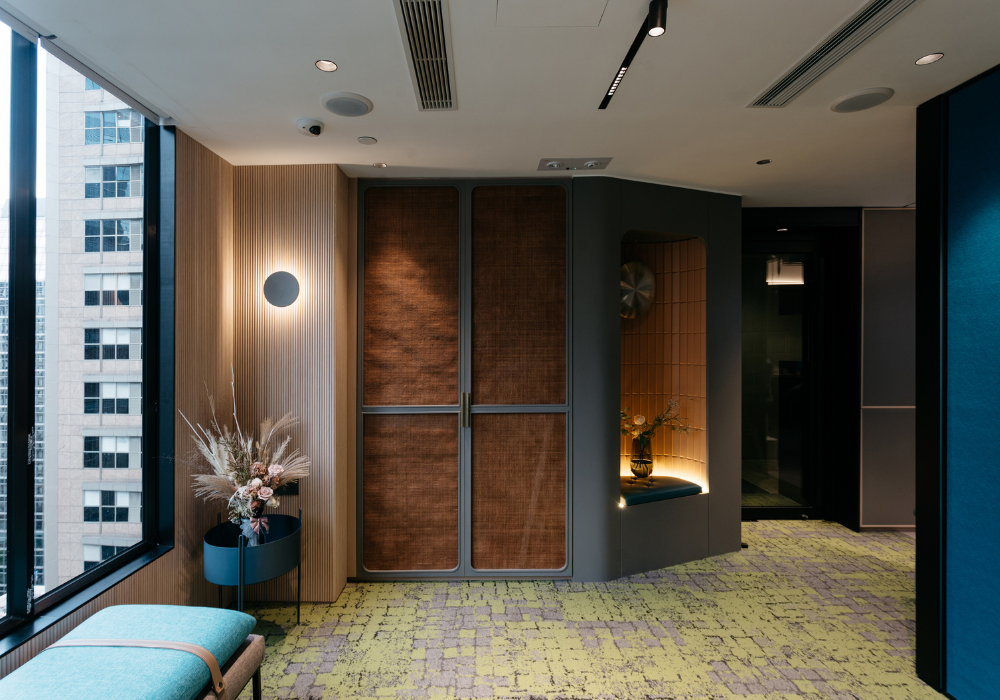
Bold Concepts
19.01.22Focused on creating unique and exquisite narrative spaces – Ziu-1A Design realises possibilities in every design journey, as company founder Fanny Lam explains to Jules Edwards.
While every commission brings its’ own unique set of challenges – for Fanny Lam founder of Ziu-1A design consultancy based in Hong Kong, one of the most memorable projects over the past year was for a long-standing client who was accustomed to a nomadic business lifestyle, staying in hotels for many years. Ziu were tasked with the role of designing the client’s own place, a stunning 190 square foot apartment compete with verdant garden.
To minimize construction waste, Fanny decided to keep the water closet and open kitchen locations as originally designed by the developer. Understanding the importance of personal space, spatial planning included keeping the bedroom distinctly separate from the main living area. Smart storage was also a key requirement as the client travels frequently between Vietnam and Hong Kong.
Putting all requirements into consideration, the ultimate aim, explains Fanny was to create an intimate space reflecting a pure architectural form with simplicity – fitting all necessary elements into the minimal space whilst ensuring sufficient and smart storage for daily needs.
She comments: “Our design is meant to be a reflection of our bespoke solution to client’s individual needs. With the limitation of space, the mezzanine floor was adapted to create a private loft. Not only does this arrangement separate the sleeping area from the living area, but it also maximizes the space of both zones.”
The finished result is both clean and sophisticated in look. To connect the two areas, stairs have been included. However, to maintain an airy environment, the design is minimal, redefining the stairs by visually ‘disconnecting’ them from the loft. The loft meanwhile exists in the form of “marshmallow” – light, soft, white and subtle in accent, standing out from the wider calming grey palette.
Fanny adds: “Our approach for the home brings together visual harmony and materials that focus on geometry. This overriding theme with subtle textures gives another layer to the interior, while blending perfectly with the surroundings. Being the main element of the apartment, the loft separates the zones, expresses the purity of geometry and explores the possibility of smart living in a small area.”
Another purist style accent, is the window of the loft, designed with ventilation and light flow in mind. The oak window frame not only acts as a warm and subtle highlight to carry the simplicity from the living area to the loft, but also creates visual interest with texture. Deliberately designing a low wall on the other side, which remains sightlines unblocked, further allows the light to flow.
Apart from the four downlights in the living area, indirect lighting is also incorporated in the design to create warm and sophisticated ambiance, seamlessly contributing to a day to nighttime ambiance.
Company background
Founded in 2019, we are a group of logical thinkers and experienced professional spatial designers who aim to create unique and exquisite narrative spaces. From site analysis to programming, we realise possibilities in our journey.
Every project is a unique story reflecting our solutions to clients’ needs. Embracing originality and creativity, we provide clients with exquisite solutions to ensure comfortable spaces while contributing to the local industry with passion.
About us
Man Ho, Siu is a partner at ZIU I. A and lead the office together with Fanny Lam, as a designer in Draughtzman LTD, he led a several complex project and office building interior design including Raffle city Chengdu by CapitaLand and grand Yoho clubhouse (SHK), after that he also works on CAP Atelier and M.moser and involved in numbers of projects like Peninsula London restaurant, Intercontinental HK Chinese restaurant (Yen Toh Heen). According to those experience, he can handle all types of interior project both in conceptual and practical level.
Fanny, Lam is a partner at ZIU I.A and lead the office together with Siu, She works several years in Steven Leung designer and involves in a significant project as a major person like Double cove clubhouse at Ma On Shan. When working at J studio she did work as a key person on Four Seasons hotel Puxi and W hotel Australia. With the experience of work those 5-star hotels, she can bring the high level of details and taste level to the project.
Abode Affiliates
COPYRIGHT © Abode2 2012-2024























































































































































































































