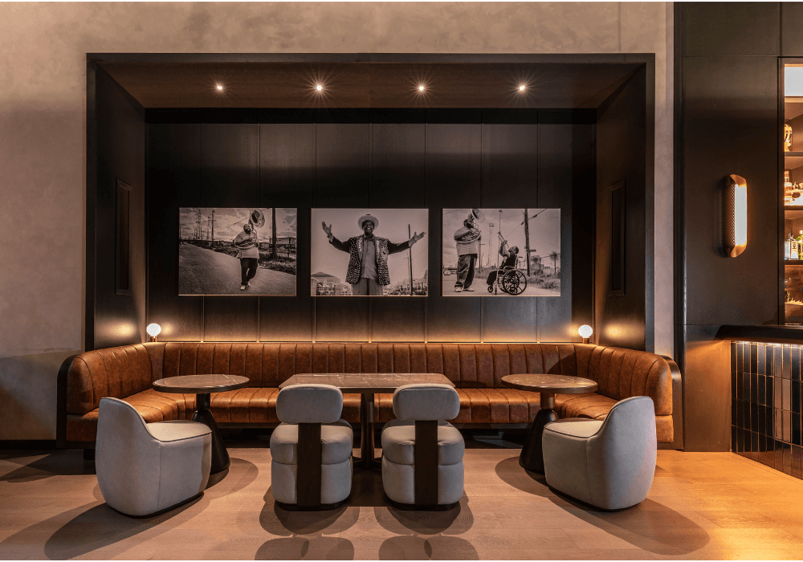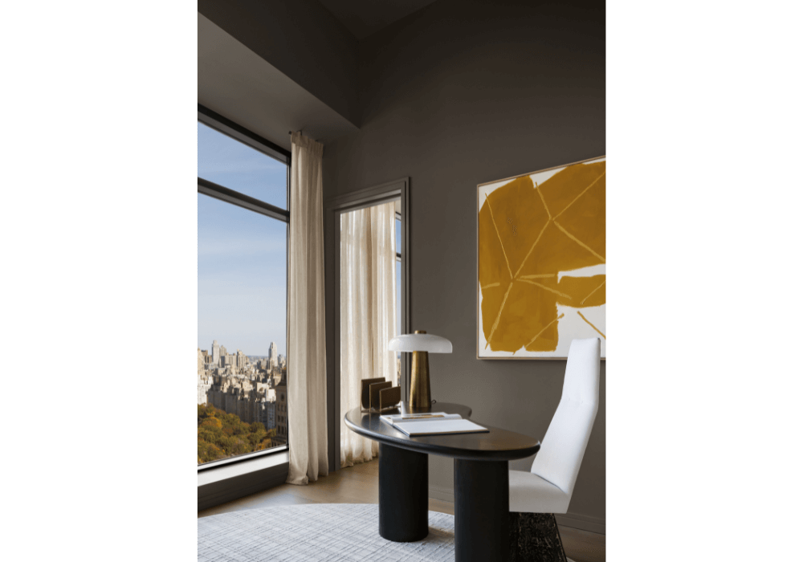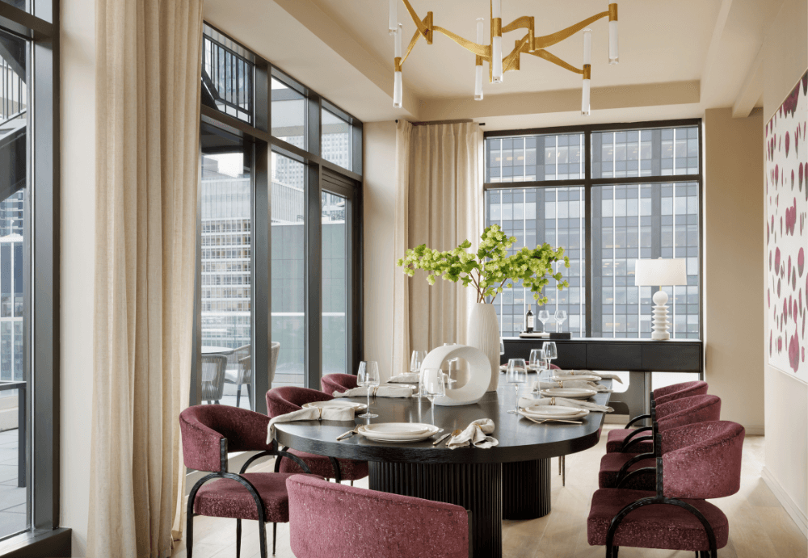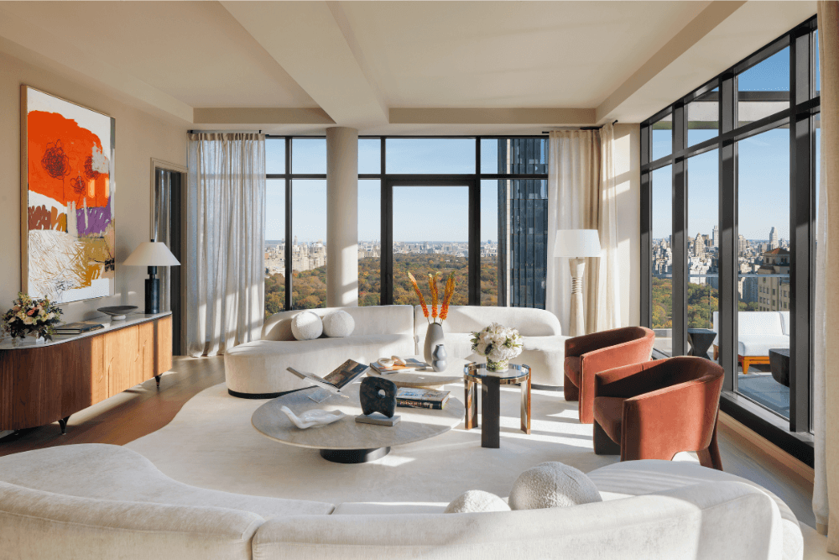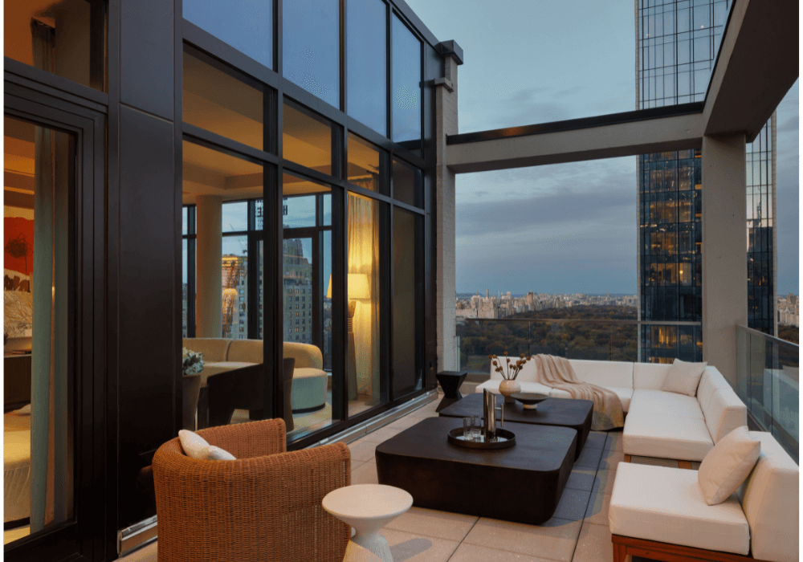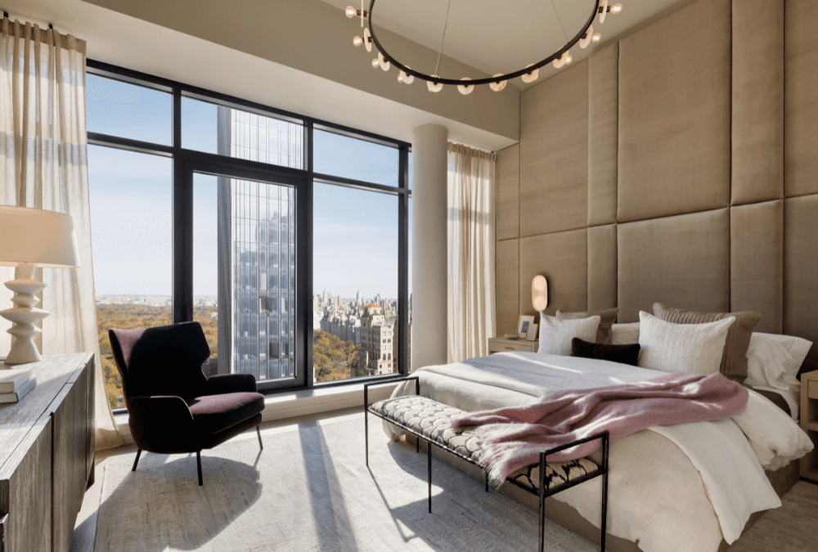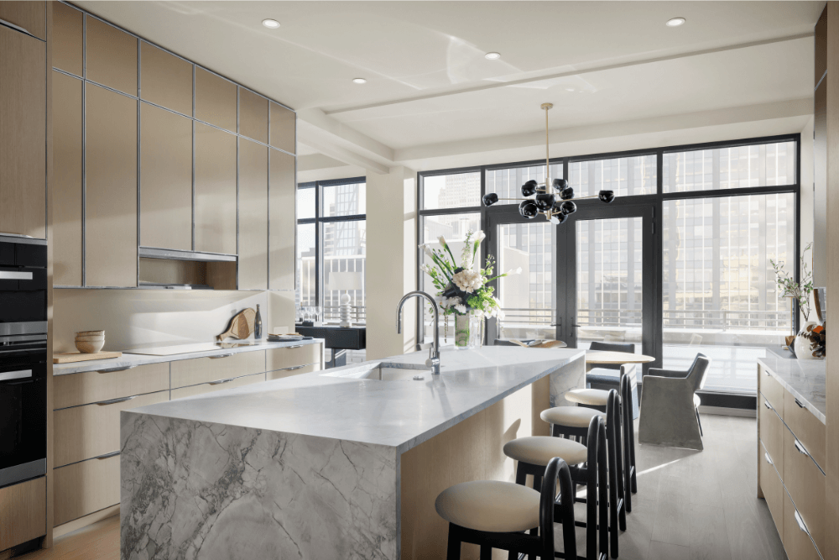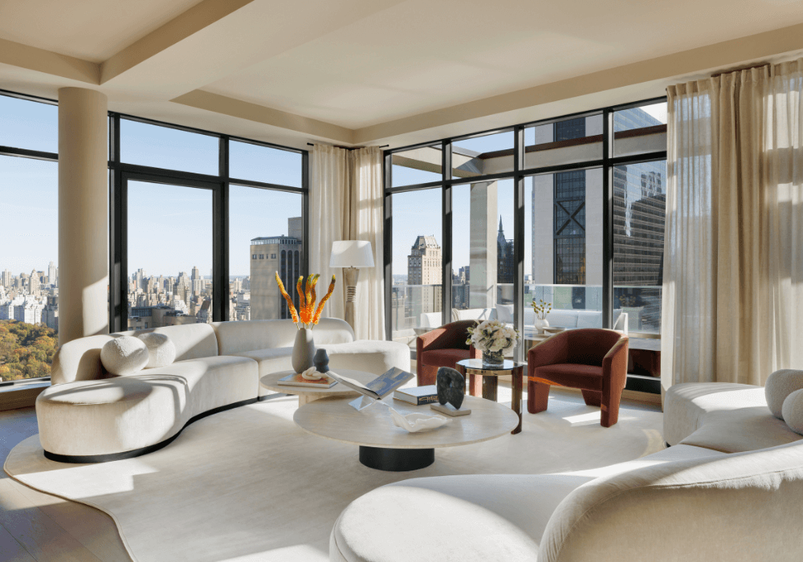
Big City Chic
10.01.24Located adjacent to Billionaire’s Row at 111 West 56th Street, ONE11 Residences at Thompson Central Park is a collection of stylish condominiums and a hospitality-driven residential experience to the top nine floors of the iconic Thompson Central Park Hotel in the heart of Midtown Manhattan.
Residents of the building will enjoy a coveted hospitality-influenced lifestyle with a curated selection of luxury amenities and hotel services. These include a double-height, 24-hour attended lobby that features a full-service bar and restaurant with a dramatic green foliage canopy and multiple seating areas, an exclusive member's club-style Upper Stories Lounge on the third floor, a gym, private storage, and more. In addition to live onsite entertainment and exclusive programming within the third-floor lounge, residents will also enjoy full access to Thompson’s world-renowned concierge and lifestyle experience.
Now ready for its debut, Penthouse A at ONE11 Residences at Thompson Central Park encapsulates this one-of-a-kind lifestyle.
Featuring 3,402 square feet of thoughtfully conceived living space by the renowned Thomas Juul-Hansen, the lavish home offers four bedrooms, four bathrooms, expansive north-, east- and south-facing exposures and a total of 2,642 square feet of private outdoor space across two stories.
The perfect combination of breathtaking views of Central Park and sweeping vistas of the city skyline with elegant furnishings, results in a true home in the sky with outdoor living spaces equally as grand as its interiors.
Currently on the market for $16.95 Million, the beautifully scaled residence has been furnished by the design firm IMG and offers a unique take on what luxury living atop the iconic Thompson Central Park Hotel could look like. IMG drew inspiration for Penthouse A from the rich colours and moody atmosphere found in the lobby and common spaces and by incorporating similar jewel-toned hues in the accent furniture, artwork and unique layered accessories throughout, they have achieved a balanced design, honouring the home’s elegant neutral canvas and iconic views while adding visual interest and depth with a mix of contemporary and glam design elements.
Entering through a grand European oak door and stepping directly into the sophisticated foyer featuring a spacious cove and formal gallery, Penthouse A makes a memorable first impression. 7” European oak flooring leads you through the centre of the home and into the sun-drenched open-concept living room, lined on three sides with 12-foot floor-to-ceiling windows that frame spectacular northern, eastern and southern exposures. A wall of grand, oversized mirrors creates a dramatic visual statement within the light-filled space and accentuates the iconic Central Park and Manhattan skyline views. IMG introduced sophisticated curved sofas and an organic-shaped rug to add a touch of softness and fluidity to the space while creating a focal point that grounds the living area. Custom travertine cocktail tables help bring warmth and additional texture to the space.
Adding to the grandeur of Penthouse A are the home’s spacious and rare private outdoor spaces starting on the 42nd floor with the expansive 949-square-foot wraparound terrace and seating area, allowing for seamless indoor/outdoor living, and set against the cinematic backdrop of Central Park. The outdoor staircase to the 43rd floor leads to the pièce de resistance: a 1,693-square-foot open-air oasis on the roof level that showcases an al fresco kitchen with multiple seating areas for entertaining. This remarkable space crowning the Thompson Central Park Hotel offers a front-row view of Central Park from one of the most exclusive vantage points in Midtown, just moments from Billionaires Row.
The private wraparound terrace further invites beautiful natural light into the home's central living spaces. Adjacent to the living room is Penthouse A's formal dining room, perfect for entertaining. It features a chic, sculptural pendant light and is anchored by a dramatic ovoid dining table and luxe deep berry-coloured chairs that complement the space’s artwork.
The dining area connects to the separate state-of-the-art eat-in kitchen, which features a quaint seating area for more casual dining or morning coffee. The massive kitchen boasts a super-white quartzite countertop and island, bronze and tinted mirror glass backsplash, white oak cabinetry in a matte lacquer finish and fluted mirrored glass, and white oak panelled walls. An elegant Miele appliance suite includes a side-by-side 36” refrigerator and 18” freezer; induction cooktop with fully vented hood; wall, speed, and steam ovens; and two dishwashers. A 48-bottle Marvel wine refrigerator stylishly complements the Miele appliance package, and the undermount Kraus sink is embellished with a sleek, custom-designed chrome faucet.
IMG created serene oases in the gracious primary suite and the three additional bedrooms within Penthouse A. Featuring plush textures, a neutral palette with pops of complementary jewel tones and furniture pairings that offer a fresh take on classic silhouettes, the primary bedroom is as multidimensional as it is calming. The wall of floor-to-ceiling windows offering direct Central Park views makes this a quintessential bedroom retreat. Completing the elegant primary suite are two generous walk-in closets and the spa-like bathroom with Greek Bianco Dolomiti stone vanity and backsplash, Turkish Fiore di Bosco stone walls and flooring, polished nickel Waterworks fixtures and a deep soaking tub overlooking Central Park.
The secondary bathrooms are bordered by the continuing wraparound terrace and appointed with Turkish Cristalo Pearl walls, Turkish Giselle Gray stone vanity and flooring, and polished nickel Waterworks sink and fixtures. The powder room is elegantly appointed with Black and Gold Michelangelo marble sink, stone surround, flooring and base, and polished nickel Waterworks fixtures.
Penthouse A Image Credit: Colin Miller
Amenities Image Credit: Evan Joseph
Abode Affiliates
COPYRIGHT © Abode2 2012-2024





