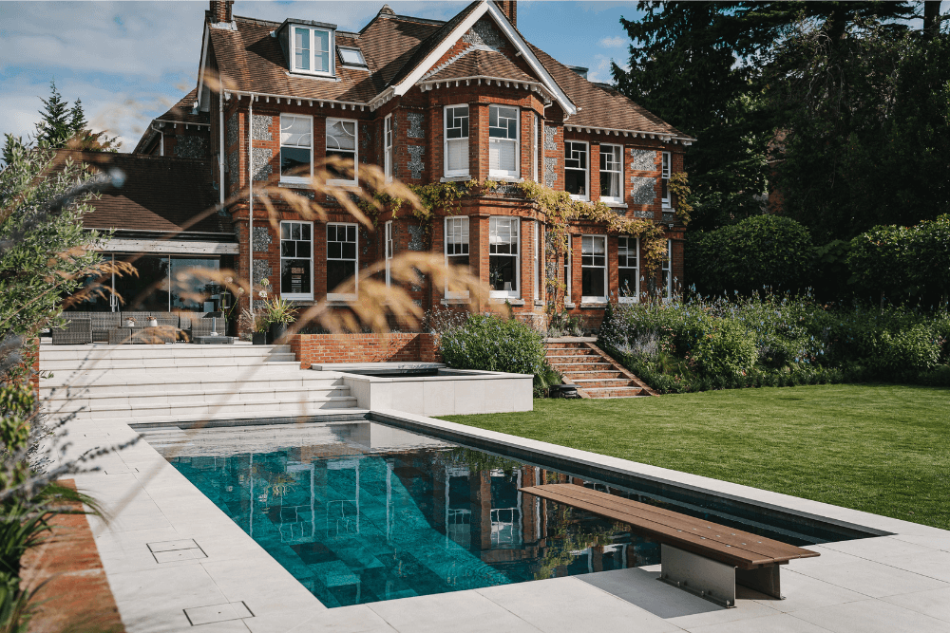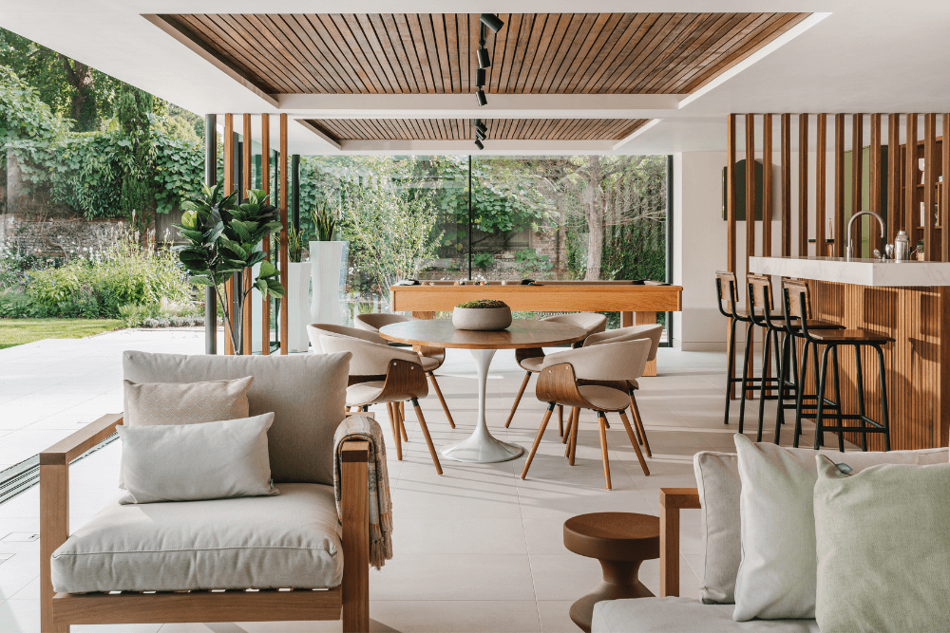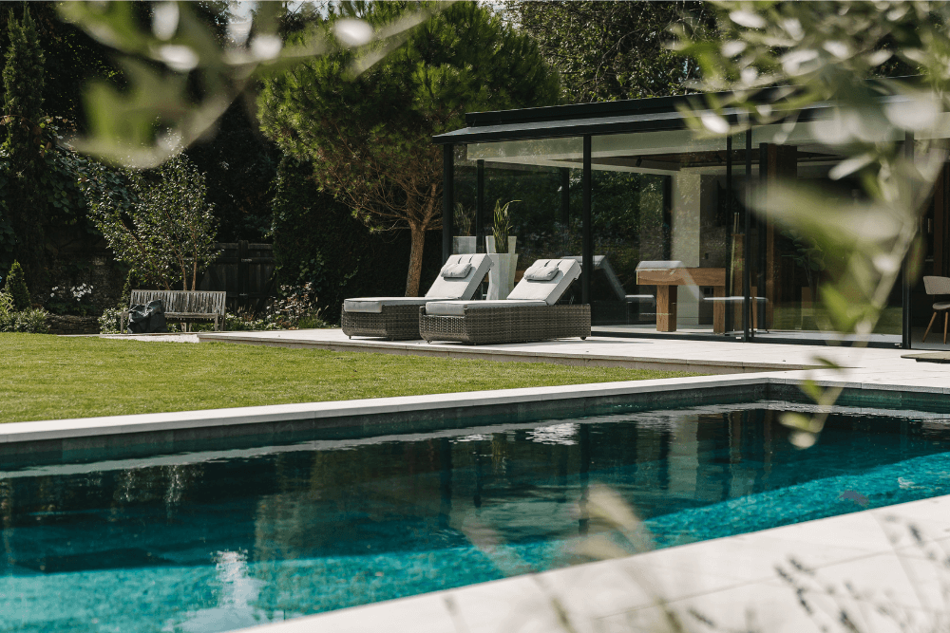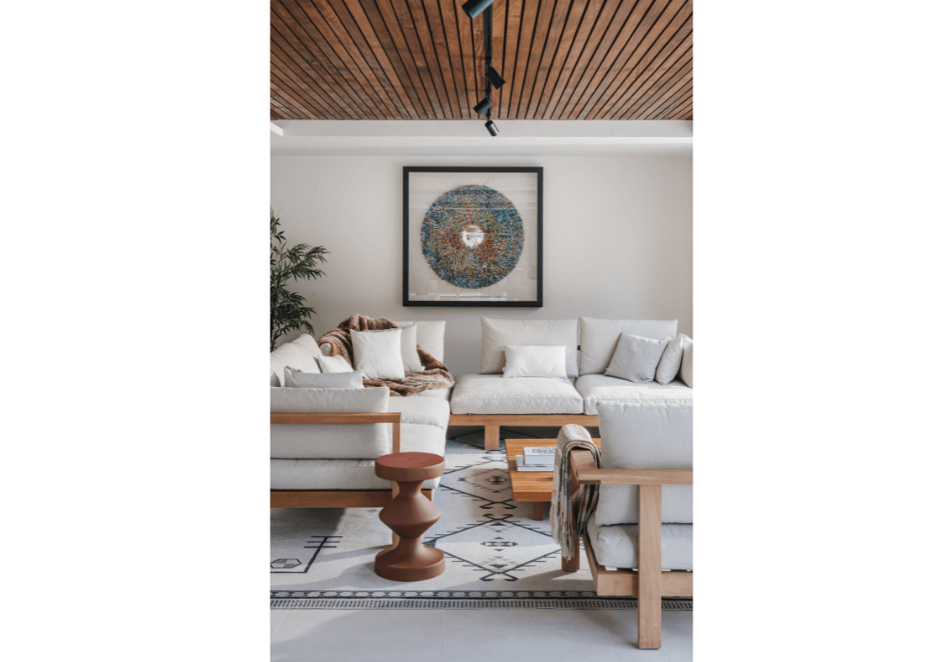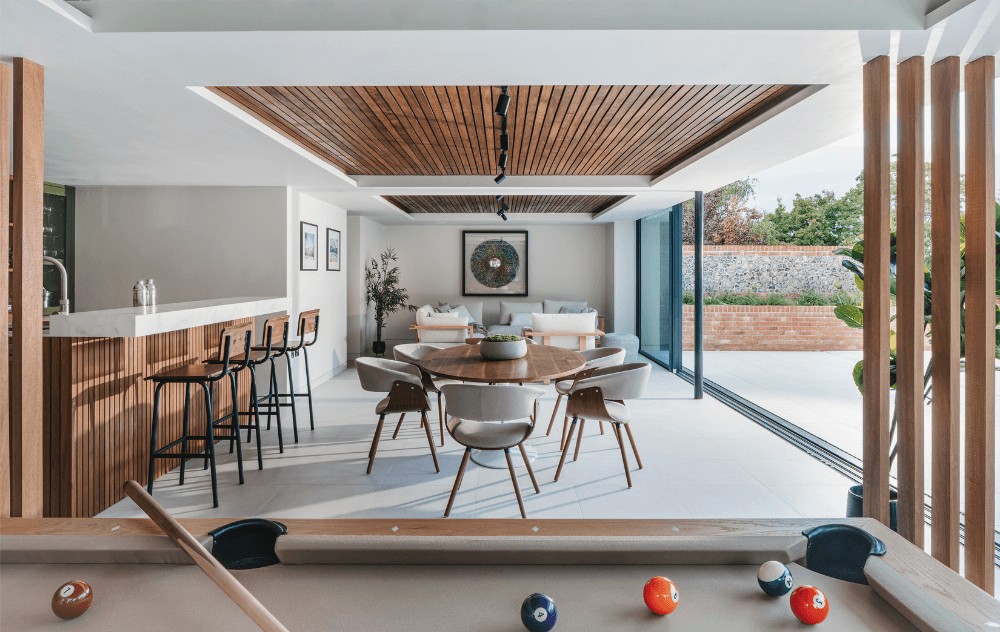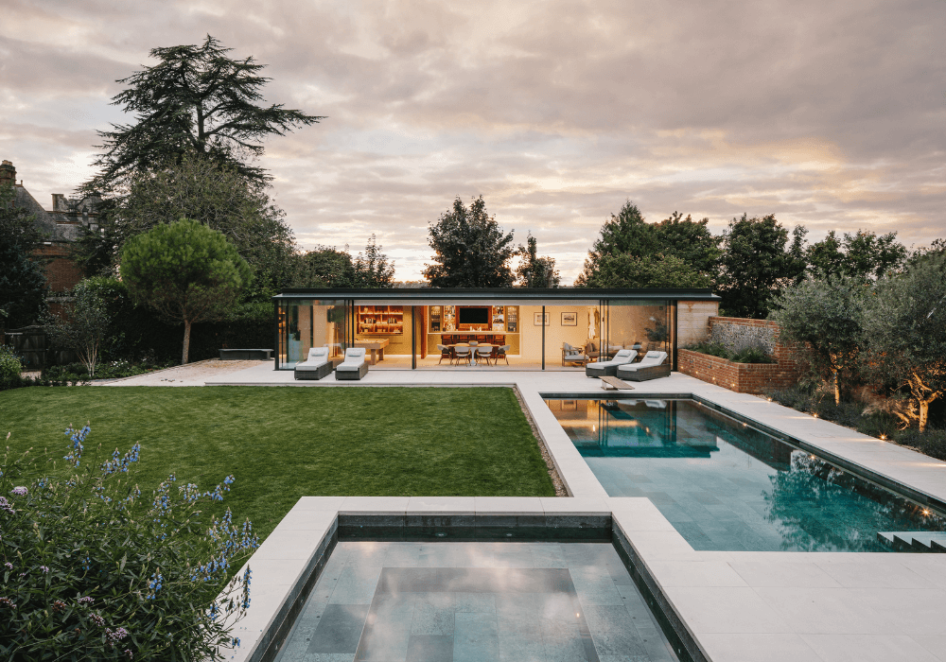
Best Of Both Worlds
24.08.23Abode2 takes a relaxing break at Spa House, a recently completed country house project by International architecture studio, OB Architecture, to discover how clever landscaping and exterior design can seamlessly connect a new, modernist-glazed structure to an existing period property
This stunning project sees the award-winning OB Architecture team create a holistic pool and garden pavilion on the grounds of a family home in Winchester. The client’s brief may have seemed simple: make more of and better connect the property’s under-used garden, but with any broad brief, creativity is key.
OB Architecture solution was an adaptable living and entertaining space housed within a contemporary, single-storey pavilion with a minimalist linear form and expansive glazing, spanning across the front of the 110 square meter floor plate. Built for year-round use, the garden house comprises a spa area, lounge and dining space with built-in bar and a games area, extending out to its own terrace and boules court.
Opening the home’s existing terraces, the new pavilion has remained connected to the main home via a tranquil pool with pale Mediterranean porcelain surround, flanked by a border of delicate new planting and mature olive trees. The low, elegant eaves of the contemporary pavilion help to nestle the building within its surrounding flora and fauna, and the expansive glazing reflects and visually extends the garden.
OB Architecture worked in partnership with Guncast to provide the pool design and with 3LA on landscaping to bring together the holistic approach, giving the owners the opportunity to truly connect, enjoy and make the most of the large garden, whilst adding value to the existing property.
Olly Bray, Founder of OB Architecture, comments: 'Many of our clients come to us wanting to maximise their gardens and outside spaces, whilst also ensuring there's a strong connection between indoors and out. In recent months, we’ve seen many more clients wanting to create external spaces that can be used year-round, rather than being dependant on good weather.
“Our starting point is considering access to the garden from the main house,” Olly continues. “We always advise grading a patio down to a terrace or pool area so it feels a seamless transition. As when designing internal spaces, we like to create different zones or destinations in a garden, especially if the homeowners enjoy entertaining. It's important to have a large space as the main congregating or 'hosting' zone – for example, a recent client wanted to be able to throw alfresco parties for up to 100 guests – but then also create smaller, more intimate areas for dining or relaxing when it's just the family or a small group.”
“At our Spa House project, we wanted to create a sleek yet impactful structure that draws the eye to the end of the garden and provides an interesting visual contrast to the main period property,” adds Olly. “The pavilion utilises extensive photovoltaic panels across the flat roof to provide sustainable electricity to help run the spa and pool year-round. It was crucial to the success of the project to carefully plan the pool layout and the border planting, to ensure a sense of connection between the two buildings and that the garden house becomes a true extension of the home’s existing living and entertaining spaces.”
Spa House is the latest in a line of projects by OB Architecture that realise the potential of under-used garden space, often creating distinctly modern structures that sit alongside existing period properties.
Follow us for more insights:
Abode Affiliates
COPYRIGHT © Abode2 2012-2024





