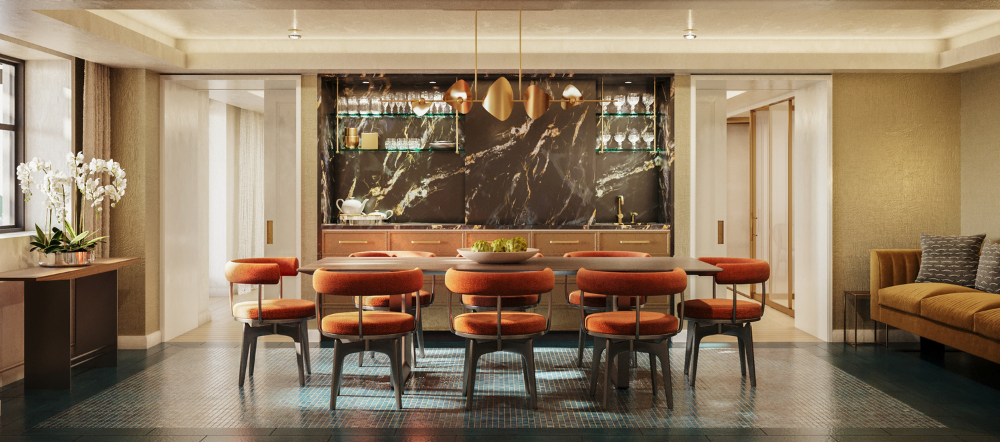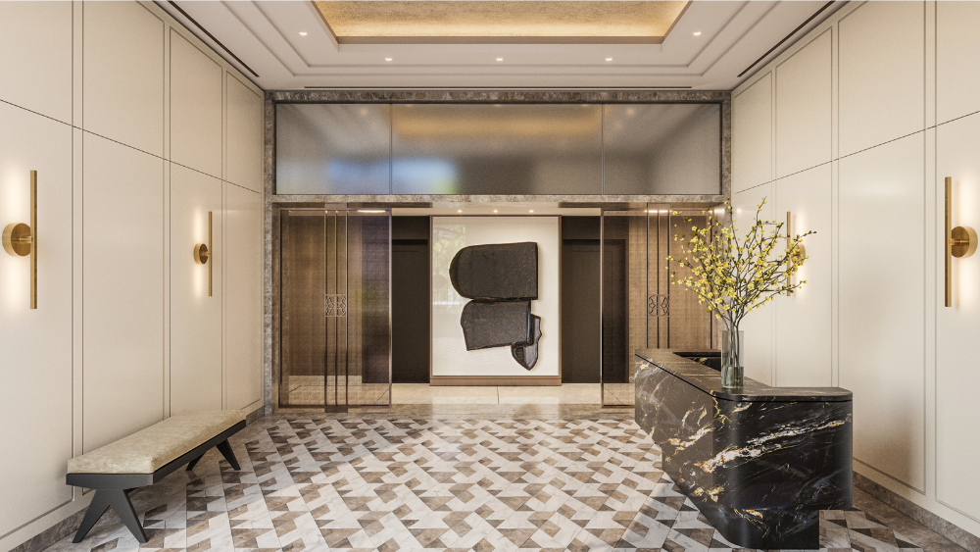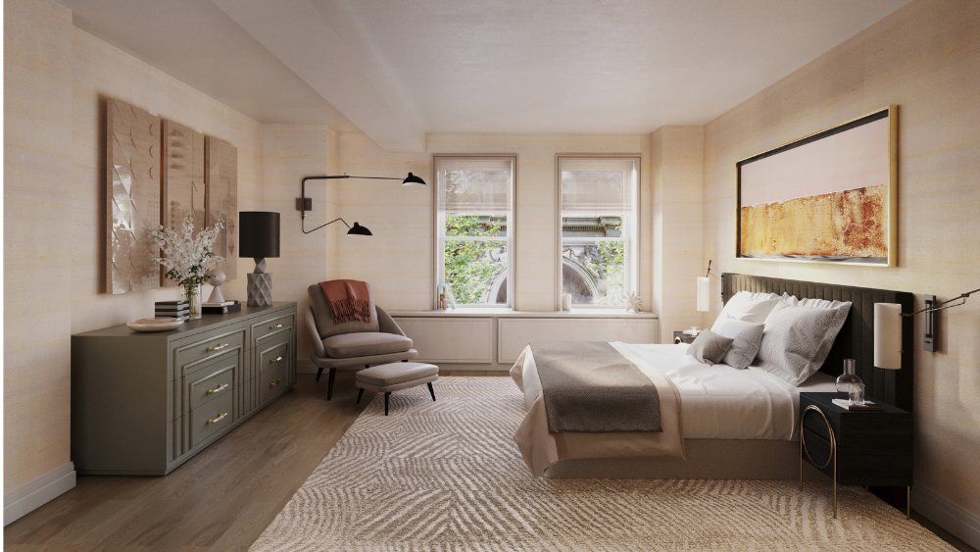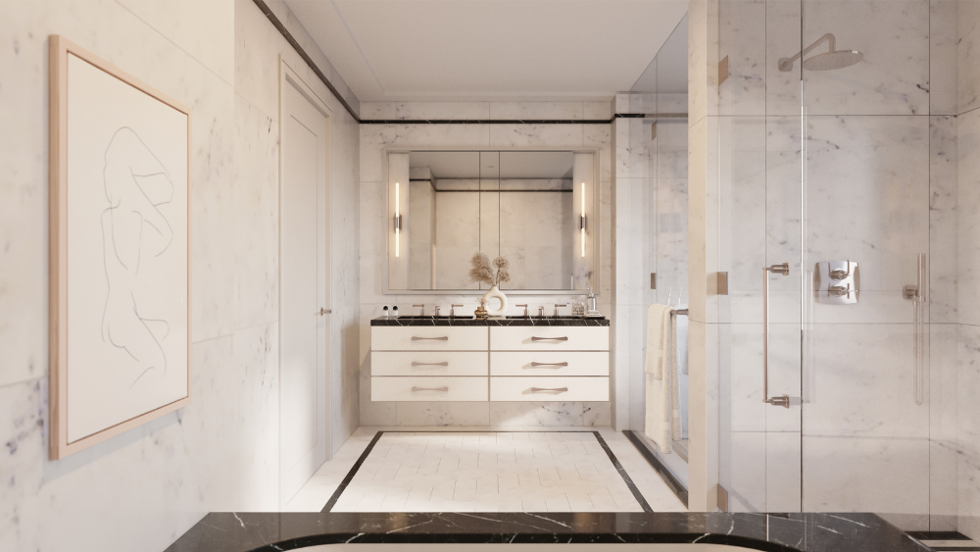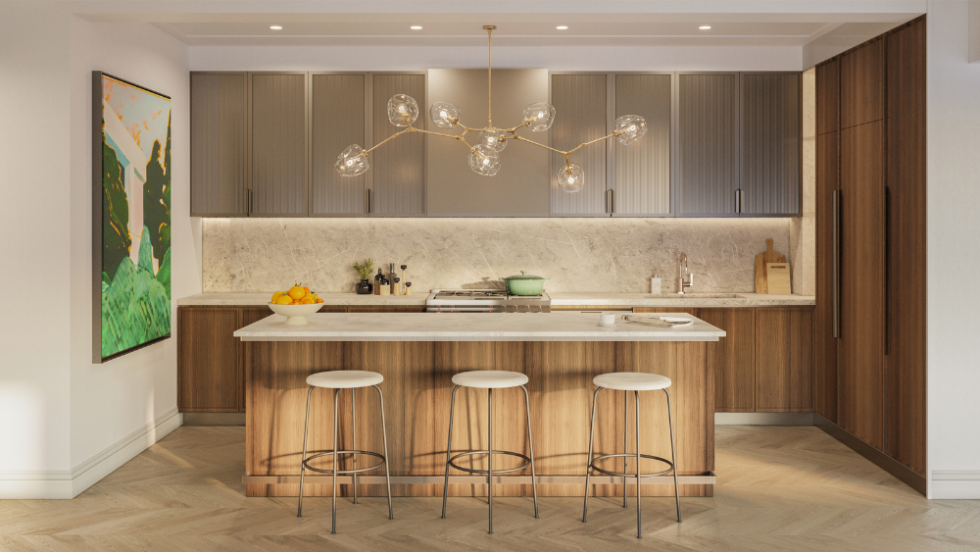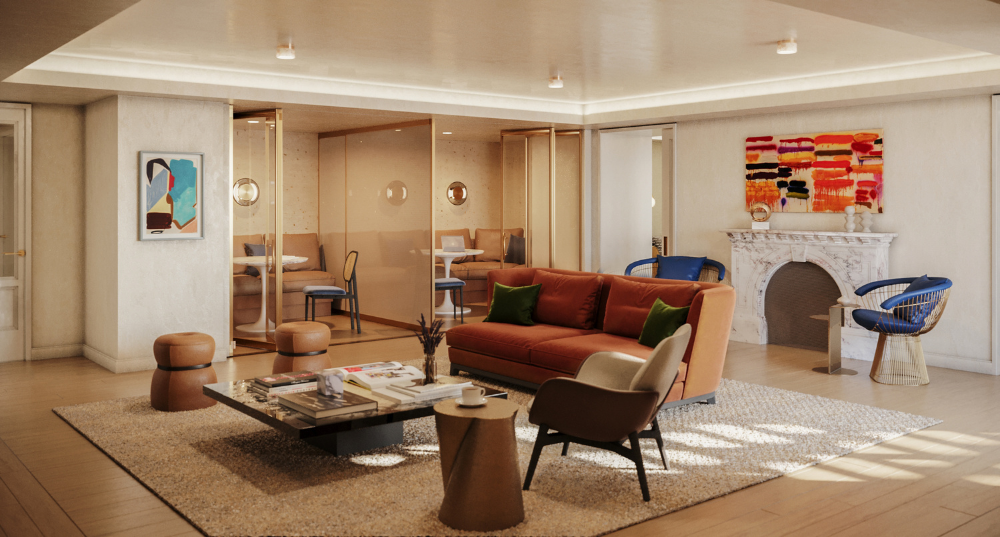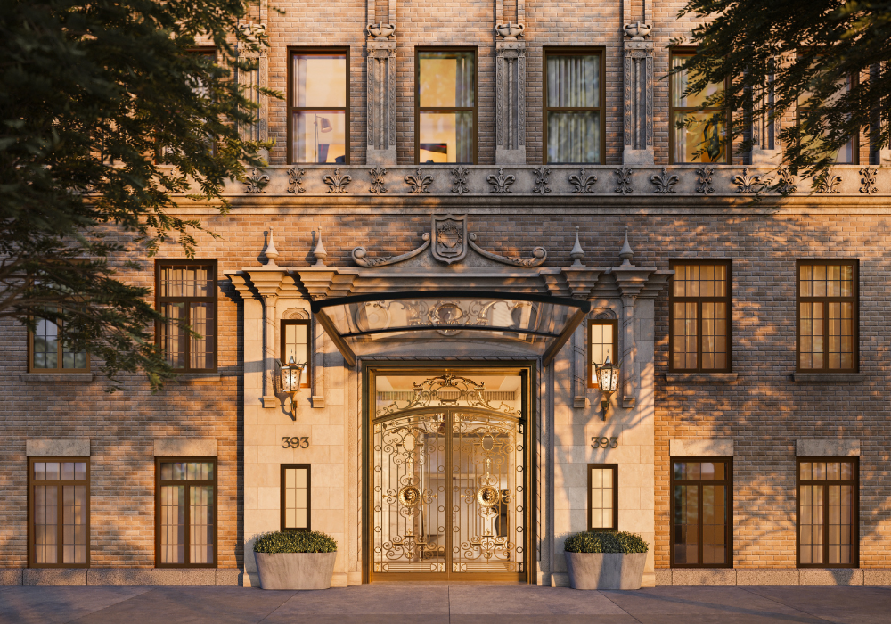
A Piece of History
12.04.22Manhattan’s Upper West Side reached a pivotal residential milestone with the announcement that sales have commenced for the homes at 393 West End Avenue, a storied building that has been tastefully transformed for the modern era. Located at the corner of 79th Street, 393 West End Avenue features a collection of 75 upscale residences that merge old-world charm with contemporary comforts, and a series of garden-level amenities reminiscent of a private social club, signifying what is likely the last condominium conversion to come to market in the neighbourhood.
Situated within the landmark West End Collegiate Historic District — a quiet enclave that exudes the cinematic charm of iconic New York films such as When Harry Met Sally and You’ve Got Mail — the 16-story building was originally designed by architects Goldner & Goldner and constructed in 1927. The building features Collegiate Gothic architecture and original 1920s details that are now being skillfully preserved by CetraRuddy, the award-winning architecture and interior design firm known for its sophisticated approach to modernizing historic properties.
“The Upper West Side — the West End Collegiate Historic District, in particular — is one of Manhattan's most coveted residential destinations," said Stephen Kliegerman, President of Brown Harris Stevens Development Marketing (BHSDM), the exclusive sales and marketing firm for 393 West End Avenue. "Due to the neighborhood's landmark status, newly constructed luxury residential developments are exceedingly rare. Without compromising on character, 393 West End Avenue offers the best of both worlds — impeccably preserved Pre-war details that convey a sense of history, paired with the modern layouts, high-end finishes and thoughtful amenities that buyers demand of new developments today."
Making an impression at first sight, 393 West End Avenue features a restored limestone portal with a contemporary bronze-and-glass marquee, antique bronze entry doors with one-of-a-kind lion medallions that showcase its 1920s heritage, and eye-catching plaster tassels that harken back to the great opera houses of the era. Inside, the 24-hour attended lobby, a sculptural stone concierge desk anchors the space, which features Bianco Spino and Grigio Collemandina mosaic floors, lacquered paneling and a soaring nickel leaf ceiling. Custom bronze-and-glass art screens inspired by the building’s historic architectural details lead to the elevator bank that ascends to the residential floors.
Here, a collection of 75 residences — many with captivating views of the Hudson River — respect the provenance of the late 1920s, with graceful layouts ranging from one to four bedrooms, and details that include wood floors with a French Chevron style in the living and dining areas. The open plan kitchens boast Naica Quartzite countertops and backsplashes, along with custom cabinetry composed of handpicked variegated smoked oak wood in a walnut tone and fluted glass. A suite of paneled Miele appliances echoes the cabinetry, while the stove’s brushed light antique bronze hood rounds out the warm, modern look.
“From the beginning, the design vision for 393 West End Avenue has been to create a unique and elevated residential experience that celebrates historic sensibility while introducing a modern vernacular,” said Nancy J. Ruddy, Founding Principal of CetraRuddy. “It’s an attitude of refined constraint, and a contemporary revival of romantic styles that brings a bit of magic back to this special part of the Upper West Side. Whether the bespoke mosaic floor in the lobby, or the custom club room mural and hand-picked marble in the kitchens and bathrooms, every element that you see and touch is crafted and curated with a focus on material richness, balanced proportions, and an eye towards creating a sense of home and wellbeing that fits how we live today. Engaging creatively and respectfully with historic buildings is part of our DNA at CetraRuddy, and 393 West End Avenue is truly an expression of everything we love about the juxtaposition between past and present.”
Envisioned by CetraRuddy as a light-filled private retreat, the primary bedrooms convey a sense of warmth through tone-on-tone natural materials and restored tray ceilings. Reminiscent of Parisian dressing rooms, the primary baths offer a striking combination of honed Pacific White Marble walls and mosaic floors; Calacatta Black Marble accents and vanity countertops; and custom white lacquer vanities with polished nickel accents and textile drawer fronts — all complemented by bespoke sconces. Secondary baths include Calacatta Gold Marble mosaic floors in a diamond pattern characteristic of the 1920s and polished nickel trim. Powder rooms feature a Breccia Capraia Marble slab accent wall that is unique to each residence.
Taking inspiration from private homes, 393 West End Avenue features a series of garden-level amenities that seamlessly flow from one room to the next and accommodate every stage of life. Offering the privacy of an in-house club and spanning 4,000 square feet, these inviting spaces include a Great Room equipped with banquettes and private nooks for study or remote work, as well as direct access to a serene landscaped courtyard. Ideal for private dining or hosting intimate gatherings, the Club Room features a custom artisanal tile mosaic, a plush nine-foot sofa and a fully-equipped bar. There is also a state-of-the-art fitness center with private movement studio, a junior lounge with a gaming station and hangout space, and an enchanted forest-inspired children's playroom known as “The Cottage,” which opens onto its own dedicated outdoor space — aka the porch and secret garden. Bicycle storage and a laundry room with extra-capacity washers and dryers are also available.
393 West End Avenue is being redeveloped by Rabina, a New York-based real estate investment and development firm that has been family-owned and operated for three generations. While Rabina has acquired and developed more than 25 million square feet of real estate throughout its 60+ year history, the firm’s early years were dedicated to repositioning residential properties on Manhattan’s Upper West Side. With its carefully considered transformation of 393 West End Avenue into a collection of Pre-war homes with a fresh perspective, Rabina has returned to its roots.
Nestled among tree-lined blocks dotted with picturesque cafes and parks teeming with greenery, 393 West End Avenue offers a premier location just one block from Riverside Park and the Hudson River in the West End Collegiate Historic District. This coveted enclave represents 60 years of architectural evolution and features many of the Upper West Side's most acclaimed row houses and apartment buildings. Brown Harris Stevens Development Marketing is the exclusive sales and marketing firm for 393 West End Avenue. Sales are being led by Louise Phillips of The Louise Phillips Forbes Team, who has launched and managed successful campaigns for many of the neighborhood’s most esteemed residential conversions including 498 West End Avenue, 220 West 93rd Street and 905 West End Avenue. Pricing for initial inventory begins at $3.718 million for a three-bedroom residence.
Abode Affiliates
COPYRIGHT © Abode2 2012-2024





