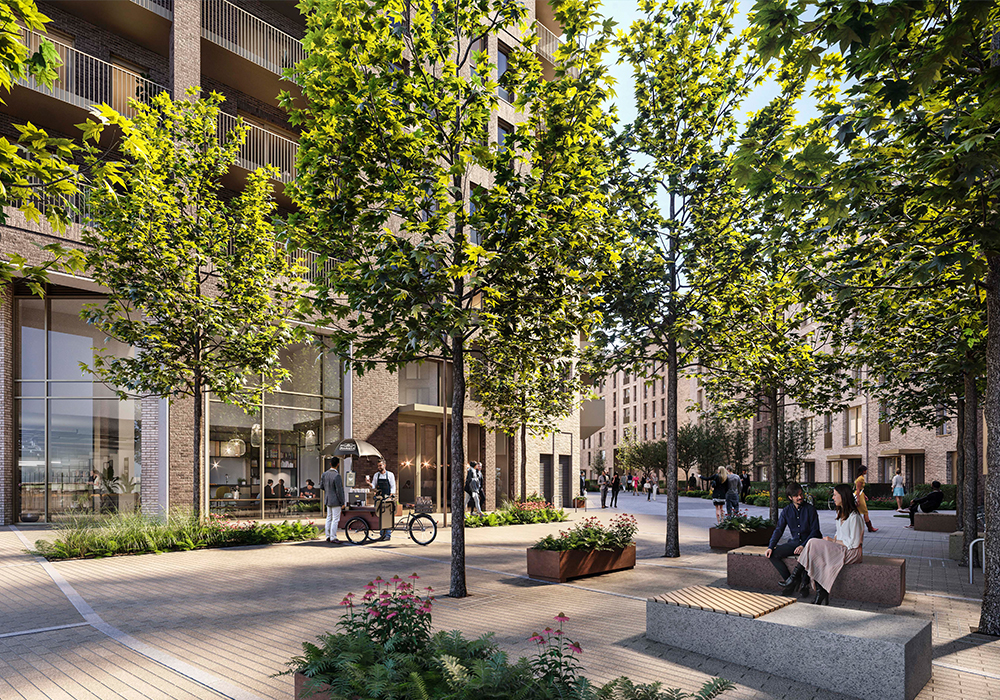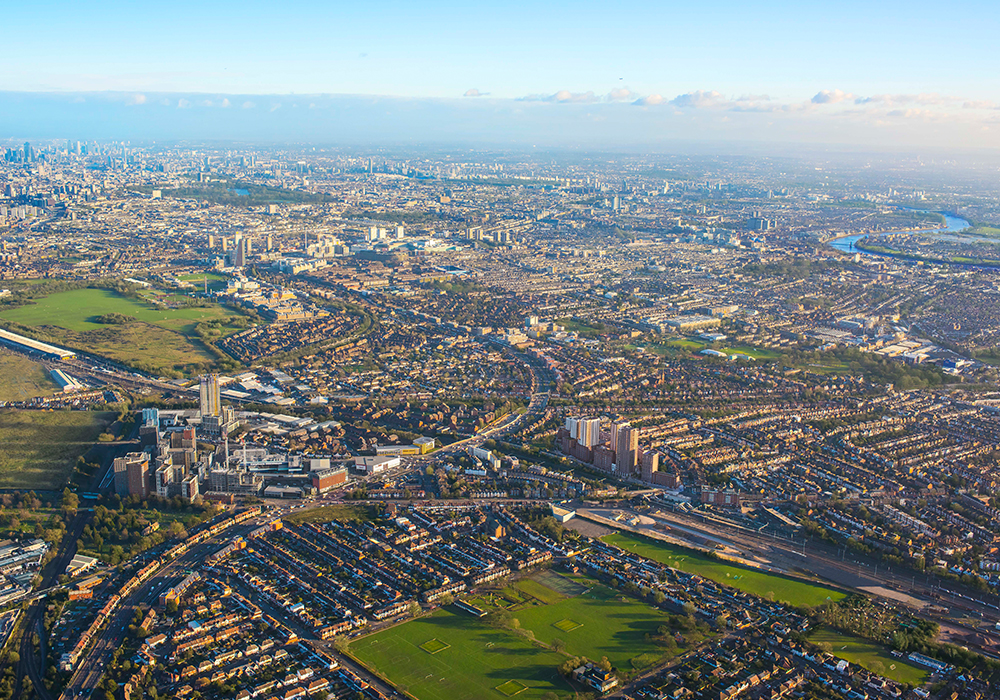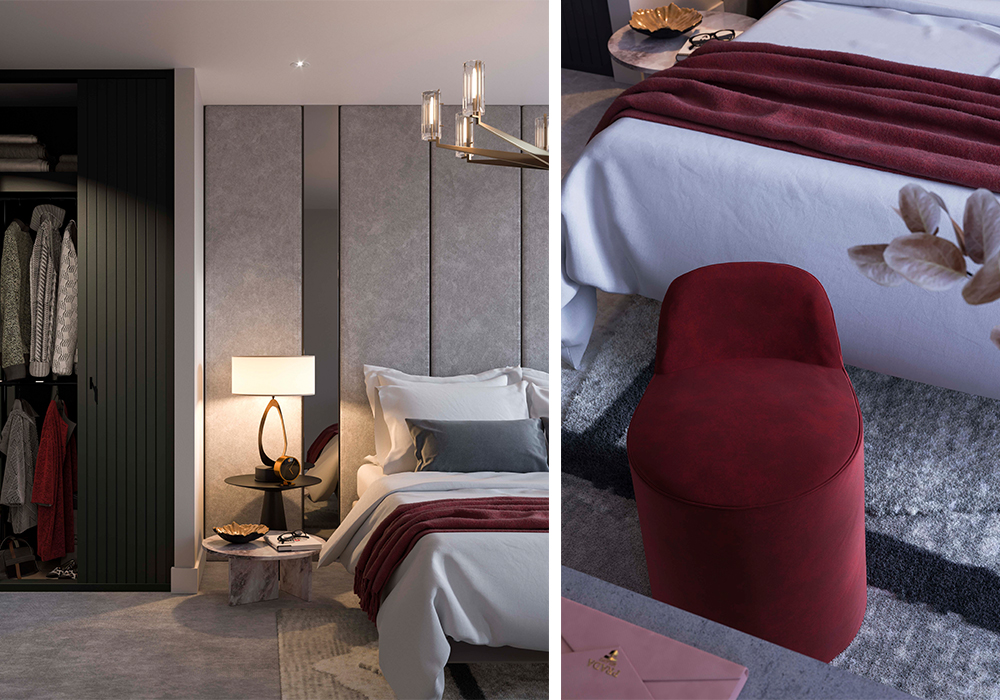
A New Quarter For Acton
16.06.20Mount Anvil, in their first joint venture with Catalyst homes, unveils The Verdean, their newest circa 6-acre regeneration site in London, creating nearly 1,000 new homes. Their first launch, a 24-storey building with a planned completion for Q2 2024, has prices starting at £369,000.
The Verdean sits on the fringes of the £26billion regeneration masterplan of Acton. One of the capital’s largest regeneration programmes, it includes the only transport hub with a Crossrail-to-HS2 interchange, along with new schools, a new high street, public realm and the creation of 65,000 new jobs. There will also be two new campuses for Imperial College’s scientific and innovation hubs.
Located next to Acton Mainline station – a Crossrail station – and locally connected by six other stations, the area is well served by public transport; with access into central London within 10 minutes, Heathrow in 20 minutes and Canary Wharf in 23 minutes.
Jon Hall, Group Sales Director at Mount Anvil, comments: “The name The Verdean comes from the Latin for green - “Viridi” and it represents the lifestyle we create for our residents. There will be ample green spaces, from eco-walks and outdoor gyms to the podium gardens and rooftop gardens. We are truly excited to bring forward this scheme with our partners Catalyst, it will be an asset for the local and incoming community.
“Located in Acton, a neighbourhood with excellent schools and great transport links into Central London and further afield, now is an exciting time to invest whilst it’s still in its infancy. Just next door the Old Oak Common regeneration zone with a new Crossrail/HS2 interchange.
“I suspect this development will be popular with young professionals and parents looking to invest in accommodation near the new Imperial University science and technology campus.”
The Verdean is a prime site for regeneration. The creation of 990 new homes, makes it one of London’s larger such sites, able to incorporate a number of community assets including: a supermarket, commercial space, cafes and vast open areas including an outdoor gym, running track, basketball court, and climbing wall. Taking inspiration from its verdant surroundings, The Verdean includes treelined gateways to the site, podium gardens, woodland pockets, an ecowalk and a kitchen garden – where residents will be encouraged and supported in growing fruit and vegetables for their own consumption; with over a third of the site landscaped.
Designed by award winning architects and master planners, Chapman Taylor - the designers behind Media City Manchester, the Ashford Designer Outlet Extension and Heathrow Terminal 5. The Verdean is an attractive brick clad assembly, ranging in elevation and mass. The Oak is the centerpiece of the site rising to 24-storeys, making it the tallest building on the site and is close to the station site.
Nick Vaughan at Savills, says: “It is clear that Mount Anvil and Catalyst are committed to delivering an exemplar regeneration scheme at The Verdean, we are delighted to help bring forward these homes. Located in an exciting part of West London, we expect The Verdean to be a superb investment for the short and long term.”
Emma Fletcher-Brewer, Partner in the Baker Street New Homes team at Knight Frank adds, “Acton is a popular district in West London, with outstanding schools and links into London and beyond. On the Crossrail route, there is a clear case for investment in the area with research showing price growth around new stations has outperformed the wider market, making it an easy decision for many of our buyers.”
Formatively known as The Friary, the site dates back to the 13th century in a then sleepy town of Acton. With the development of the railways in Victorian times, the area became home to villas and terraces, many of which still dominate the local housing stock today. After World War 1, ‘Walls’ developed the site into a sausage factory, which incorporated seasonal ice cream making. In the 1980s, the site was developed into a housing estate, which was then purchased by Catalyst in 1988.
Each apartment will be finished to the highest of standards. The kitchens enjoy light marble surfaces, Bosch appliances, and a classic contrasting palette with white wall cabinets and smoked wood-effect base units. With rooms enjoying floor-to-ceiling windows, each apartment will be engulfed with natural light, bringing the outdoors in. There will be a mix chevron and marble-effect porcelain tiles to bathrooms, oak-effect flooring throughout living spaces and silk-effect carpets to the bedrooms. Each apartment has a considered layout, designed for modern living.
Residents will be able to enjoy 24-hour concierge facilities and business lounge. There will be a new gym, screening room and, along with a car club scheme and bicycle storage.*
Prices start from £369,000 for a studio apartment. For more information please call 020 3944 8648 or visit www.mountanvil.com/the-verdean
Abode Affiliates
COPYRIGHT © Abode2 2012-2024


























































































































































































































