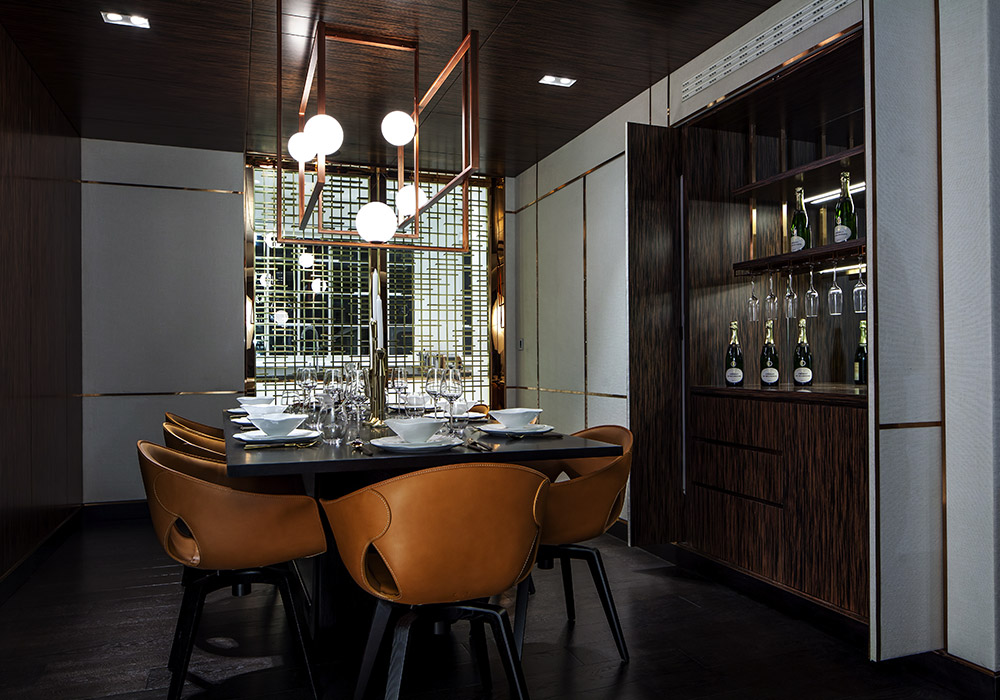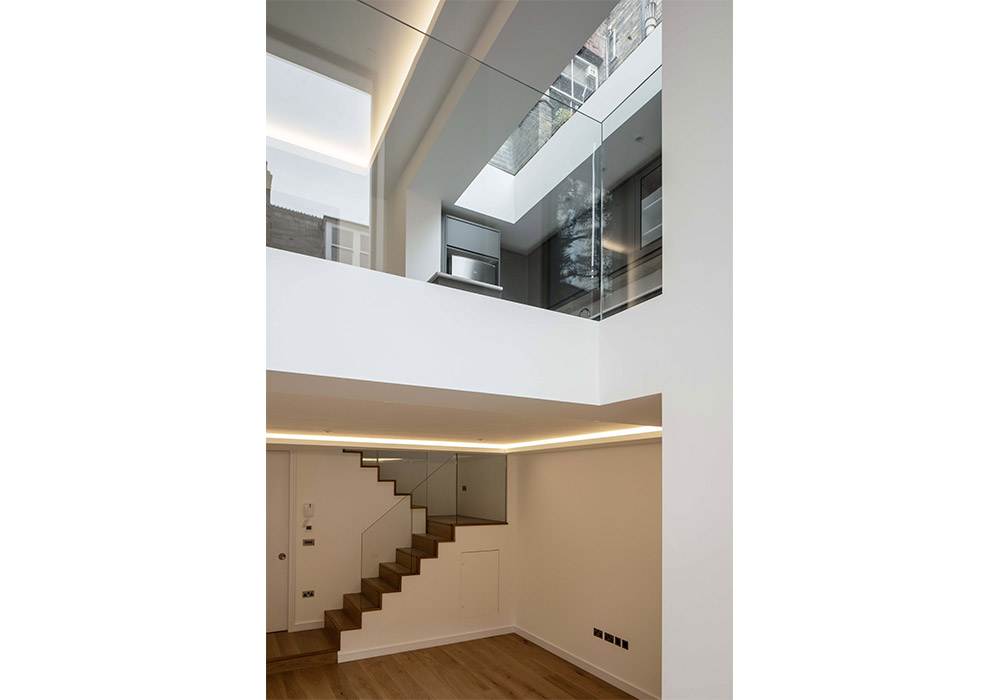
Your Dream Home – Open Plan
28.01.21You have always dreamed about an ideal house of your own. Not just some shelter from the elements, but a place where everything is arranged, looks and works exactly for you, where you can relax and experience harmony – in other words, a place you can call Your Home.
Alexander Rakita, founder of London’s AR Architecture, explores what makes a house a Home.
---
In old traditional houses, every activity was given its own dedicated space. At the front, people used to have a “Sitting Room”, a “Dining Room”, a “Drawing Room” – in large stately homes there could be dozens of salons for different purposes. The kitchen was considered a back-of-house area operated by servants; even in the families without domestic staff most members only went there occasionally. This all changed in the 20th century. The kitchen has become an essential space, a centre of family life, guests may be entertained informally around the kitchen island and even participate in food preparation. The open space flows seamlessly from one functional zone to another, allowing people to circulate unconstrainedly between different activities, maintaining visual connection. Nowadays the open plan arrangement is considered a must-have in many homes regardless of their style. However, it does not come without complications.
One is the cellular layout of older properties. Your options for structural alterations may be restricted if the building is listed, in which case it would be vital to work with an architect experienced in heritage projects.
Kitchens and respective service connections located at the rear may also be a problem, which can be overcome by careful layout planning and sophisticated design software (AR Architecture uses Autodesk Revit which allows full 3D coordination between all building elements).
Last (but not least), the Building Regulations require a protected escape route from all habitable rooms to the exit, separated from the kitchen by fire-rated doors. Does this mean technical impossibility of an open plan layout? No, if there are alternative exits at ground or first floor levels. What if there are none? AR Architecture uses water mist systems (e.g. AutomistTM), the domestic alternative to sprinklers. The small water droplets emitted from wall-mounted nozzles control, suppress or extinguish fires by cooling both the flame and surrounding gases displacing oxygen by evaporation. The system works off the mains and does not require a water tank; it is visually inobtrusive and very cost-efficient.
Learn more about AR Architecture here: ar-arch.co.uk
Abode Affiliates
COPYRIGHT © Abode2 2012-2024






















































































































































































































