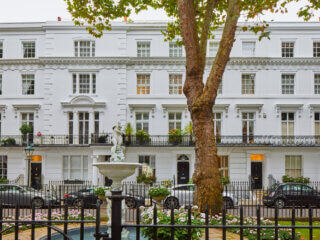
Urban Landscaping
30.06.21Lantern House, Thomas Heatherwick's first residential project in North America, features a private garden located underneath the High Line and adjacent to the building's sculptural lobby designed by Hollander Design. The shade garden features distinctive plantings and is designed to recall a woodland in the heart of West Chelsea. The first garden to be designed directly below the High Line, it is an adventurous take on urban landscape design. In addition to a carefully curated colorful plants that flourish in the shade, the exterior stonework is illuminated from the ground adding light in unexpected places and seamlessly connecting the interiors and exteriors. The garden extends resident living into the outdoors, providing a moment of private serenity, and can be used year-round and at night.
Named for its interpretation of the modern bay window, Lantern House is a response to the neighborhood’s maritime warehouses and pairs hand-laid antiqued grey brickwork with industrial metal detailing and a dramatic reinvention of the bay window lining the textured grid exteriors of Lantern House’s two buildings. Lantern House includes a 22-story west building and a 10-story east building on either side of the High Line, joined by a dramatic glass lobby pavilion below the elevated park.
The first garden designed below the High Line, the garden at Lantern House is a striking example of creative urban landscape design in a challenging and unique location. Crafted to take full advantage of the site's unique location directly below the High Line, the garden’s design embraces the site’s peculiarities and is a striking example of adaptive reuse in an often-overlooked space directly below one of the most famous parks in the world.
The High Line columns that pierce the garden evoke the rough texture of the once-industrial West Chelsea neighborhood while the garden’s warm and textured plantings evoke a maple forest full of vibrant colors, textures and life. The High Line and its historic steel structure stand in sharp relief to the warm and earthy garden. Hollander designed the garden to evoke a vibrant woodland – verdant ferns and a grove of SweetBay Magnolias and maples grow out of gently mounded earth. The garden features a mix of plantings native to the Northeast region of America as well as a few special plantings that work well in the shade.
Evergreens keep their green and shape/form through snowy days and are part of layers and textures that look garden-like even in the dim winter months – including evergreen ferns, cherry laurels, hostas, hellebores (which bloom in Jan/Feb). Birch and Japanese maple have branching forms and interesting bark textures. Hollander was very selective in where plants were placed in the garden, balancing shape and texture with the need for light, air and sunshine.
The garden also functions as a viewing garden that can be enjoyed by residents of Lantern House through the many windows that look out onto the greenery. The garden features inlaid lighting in the paving and uplighting of trees and shrubs illuminating the garden for viewing from inside and above no matter the season or time of day.
Abode Affiliates
COPYRIGHT © Abode2 2012-2025























































































































































































































