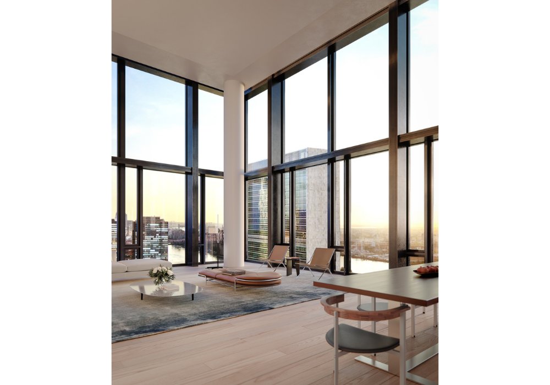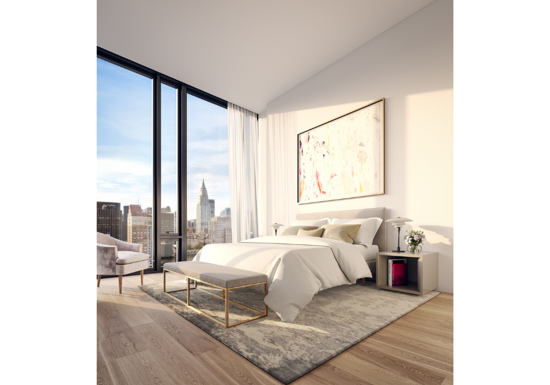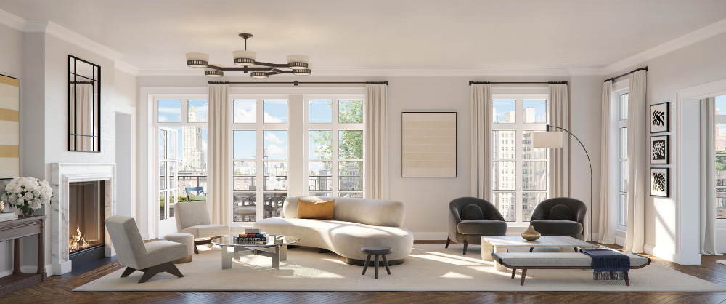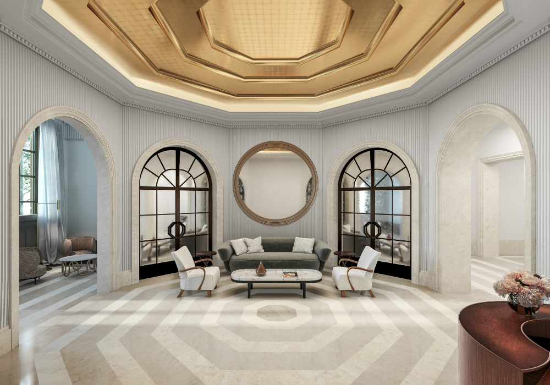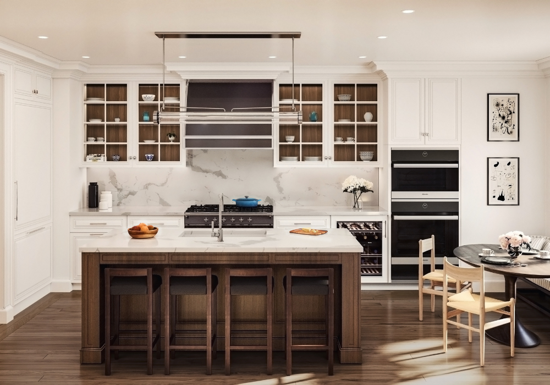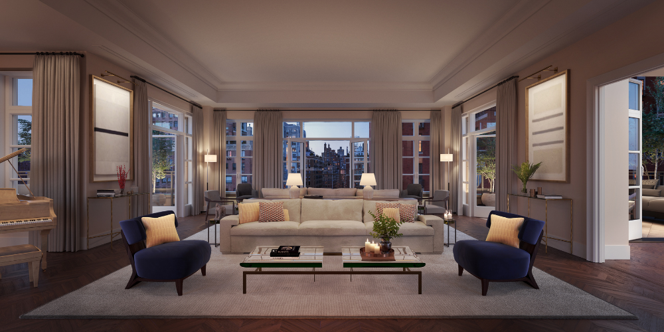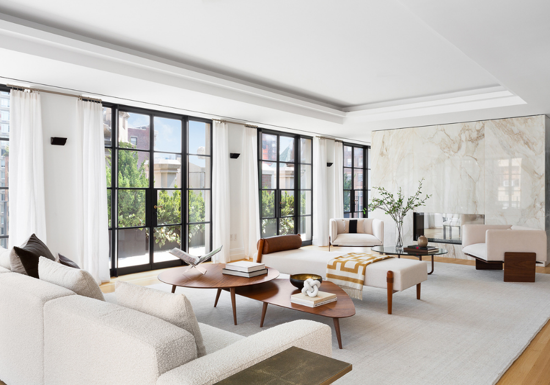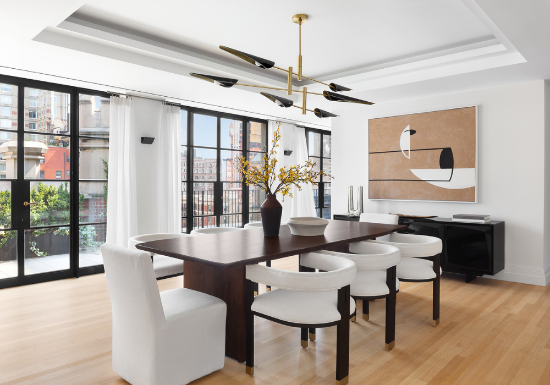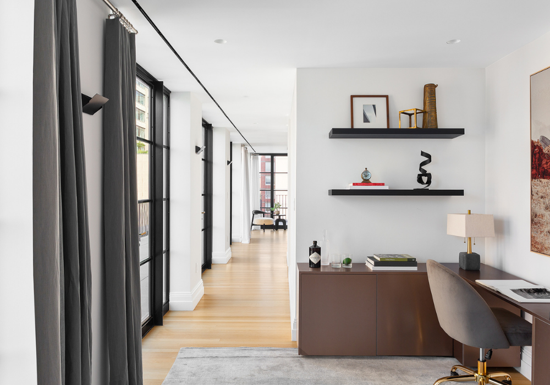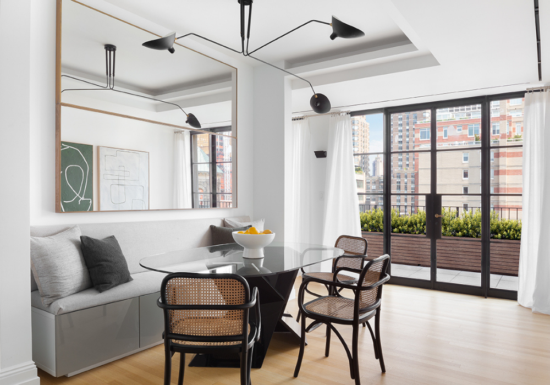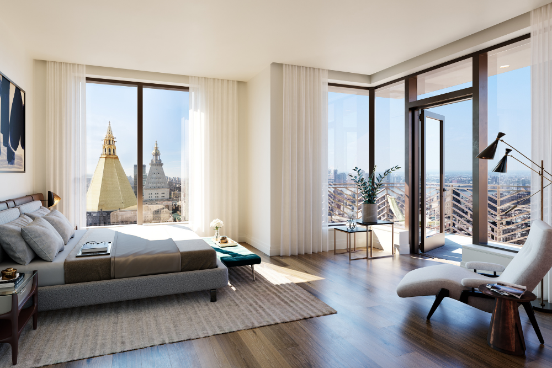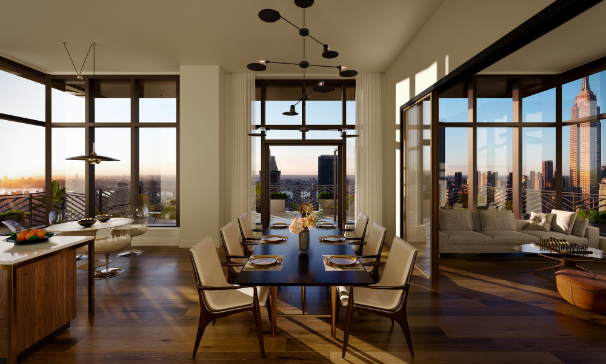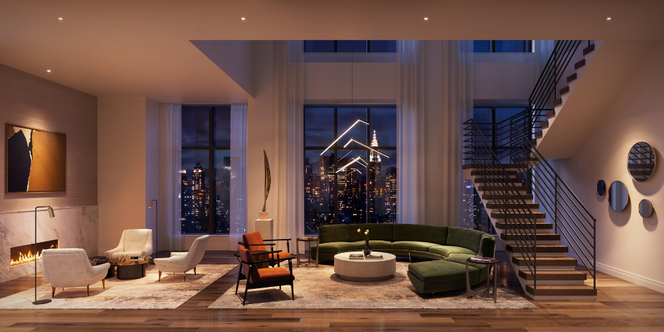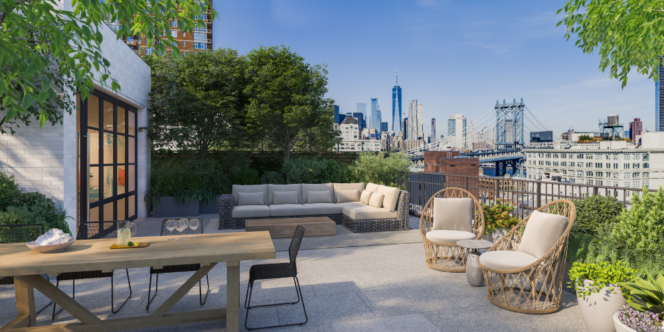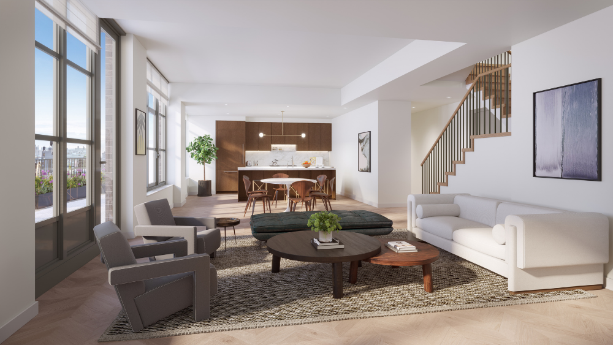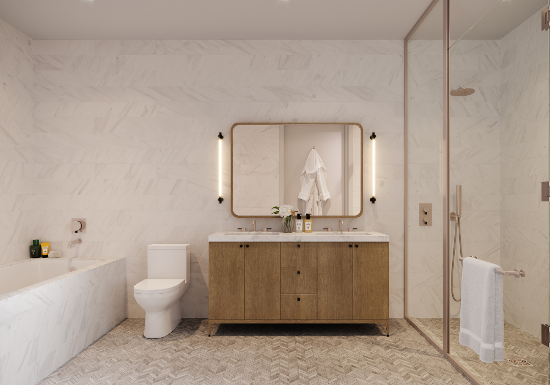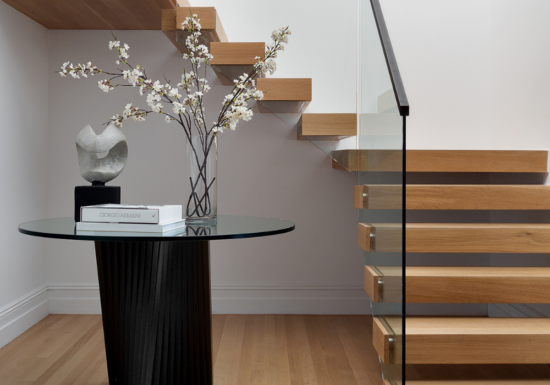
Townhouses in the Sky
22.10.21Among the many classic New York City status symbols, townhouses stand out for their multiple stories, expansive living areas, and incredible privacy. With that in mind, some developers are taking all of the benefits of a townhouse and transporting them to the sky in cloud-piercing duplex condominiums. With all of the cachet of a brownstone, these exceptional homes also include panoramic, penthouse-level skyline views, and the result is the best of everything New York City has to offer. Abode2 looks around some of the city's most stunning examples.
One United Nations Park, Residence 40D
One United Nations Park, located in the storied United Nations corridor, features a limited collection of gracious duplex residences with double-height ceilings that boast expansive views of the East River and Midtown Manhattan. Residence #40D, one of these premier homes and priced at $8.995 million, has an open 3,831-square-foot floor plan and nearly 20-foot ceilings. This 4-bedroom, 4.5-bathroom home also includes an open island kitchen, double height great room with adjacent den, and private elevator. All duplexes also feature free-standing tubs, custom staircases with solid wood treads and sweeping views, and a built-in Crestron ‘smart home’ system to control climate, lighting, and more. The luxe interiors in this two-story residence are made of the highest-quality materials, including custom Calacatta Lincoln marble countertops and Italian white lacquered cabinets in the kitchen and white oak floors throughout. Residents of this sky-high duplex also have access to the full suite of amenities at One United Nations Park, such as a 70' indoor lap pool with steam and sauna, state-of-the-art fitness center, game room, catering kitchen, screening room, children’s playroom, and more.
(Image Credit: Courtesy of One United Nations Park)
150 East 78th Street, Duplex Penthouse 11B
Designed by the award-winning Robert A.M. Stern Architects, 150 East 78th Street represents the newest boutique building that redefines classical architecture on Manhattan's Upper East Side. Asking $16.5M, duplex PH11B is the perfect five-bedroom five-bath residence with a gracious terrace fit for entertaining. Boasting arched windows and Juliet balconies, this apartment is truly unique from others in the building. Designed by AD100 designer Robert Couturier, the first floor of this stunning duplex boasts an eat-in kitchen, formal dining room, entry gallery, private stair and great room with fireplace and terrace that runs the length of the great room. Classically inspired pre-war details include chevron and straight plank wood flooring, tall ceilings and detailed crown molding. The expansive private terrace boasts three points of entry from both the great room and the library. The heart of this home is the windowed eat-in kitchen adjacent to the private dining room. The kitchen features cabinetry designed by Couturier in collaboration with master carpenter, Christopher Peacock.
With access to a curated suite of amenities and services, residents at 150 East 78th Street may reserve The Parlor, complete with a billiards table and en suite catering kitchen for private gatherings; The Athletic Club featuring a regulation squash court and retractable basketball hoop; and state-of-the-art fitness center outfitted with Technogym equipment, private training studio, and golf simulator. Additional amenities include a rooftop with a landscaped terrace, seating and dining areas, a children’s art and activity room, a 24-hour concierge, and beyond.
(Image Credit: Depict & Hayes Davidson)
555 West End Avenue, Terrace Penthouse
Nestled in the heart of Manhattan's Upper West Side neighborhood, 555 West End Avenue offers one-of-a-kind residences with unmatched architectural magnificence from the building's origin as a historic Beaux Arts private school. The building's crown jewel is the Terrace Penthouse, an expansive 4-bed, 4.5-bath duplex with 2,800 square feet of private outdoor space across two levels: a sweeping wraparound terrace with river and skyline views, and a full-floor rooftop terrace. You don't often find private outdoor space like this in NYC! One of only 13 homes in the circa-1908 building, the Terrace Penthouse spans the original landmarked building and a modern one-story addition. Speaking to exactly what luxury buyers want today, the home is ideal for the best of both worlds: privacy and entertaining. The interior living areas are spread across two full floors — the kitchen, living and great rooms on the second level, while the bedroom suites, den and laundry occupy the private lower level. The development itself offers residents access to the Upper West Side's world-class dining, elite private schools and famous cultural attractions, and also a peaceful respite on a tree- and brownstone-lined street. The penthouse is accessed via direct elevator entry for ultimate privacy and is currently on the market for $22.5M.
(Image Credit: Amanda James / www.ddreps.com).
Rose Hill, Penthouse A
NoMad’s striking Art Deco condominium tower by legendary developer Rockefeller Group—is crowned with a stunning penthouse home offering not-one-but-three sprawling terraces ideal for outdoor dining and entertaining. Designed inside and out by the award-winning New York-based architecture firm CetraRuddy, this sky-high duplex home spans the 42nd and 43rd floors of the 45-story tower, providing residents with 4,394 square feet of interior space that includes three bedrooms and 3.5 baths. Three private terraces totaling 1,331 square feet offer dramatic, 360-degree views of New York City's famed skyline, along with plenty of room for lounging and outdoor tablescapes. Glass doors just off the kitchen allow for a seamless transition between the indoors and the outdoors, creating the ultimate penthouse living experience. Penthouse A is currently on the market for $18.75 million.
(Images Credit: Courtesy of Rockefeller Group & Recent Spaces)
Front & York, Residence 8R
Designed inside and out by celebrated architect Morris Adjmi, Front & York is introducing the first opportunity to live in a full-service, luxury urban oasis in DUMBO, Brooklyn's most coveted waterfront neighborhood. Residence 8R is a sprawling light-filled three-bedroom, 2.5-bath duplex home offering a gracious layout and immense divided light windows that frame expansive views of the development's private park. Elegant and refined interiors are graced with chevron-patterned white oak flooring, lofty ceilings and the home boasts more than 1,000 square feet of private outdoor space, including a rooftop terrace with a gas grill, which lends itself to extraordinary indoor-outdoor entertaining. Elevating the standard of luxury living in the area, Front & York offers residents access to an astounding 150,000 square feet of amenity spaces, one of the most comprehensive offerings in New York City. Residence 8R is currently on the market for $3.895M.
(Image Credit: Williams New York)
Abode Affiliates
COPYRIGHT © Abode2 2012-2024






