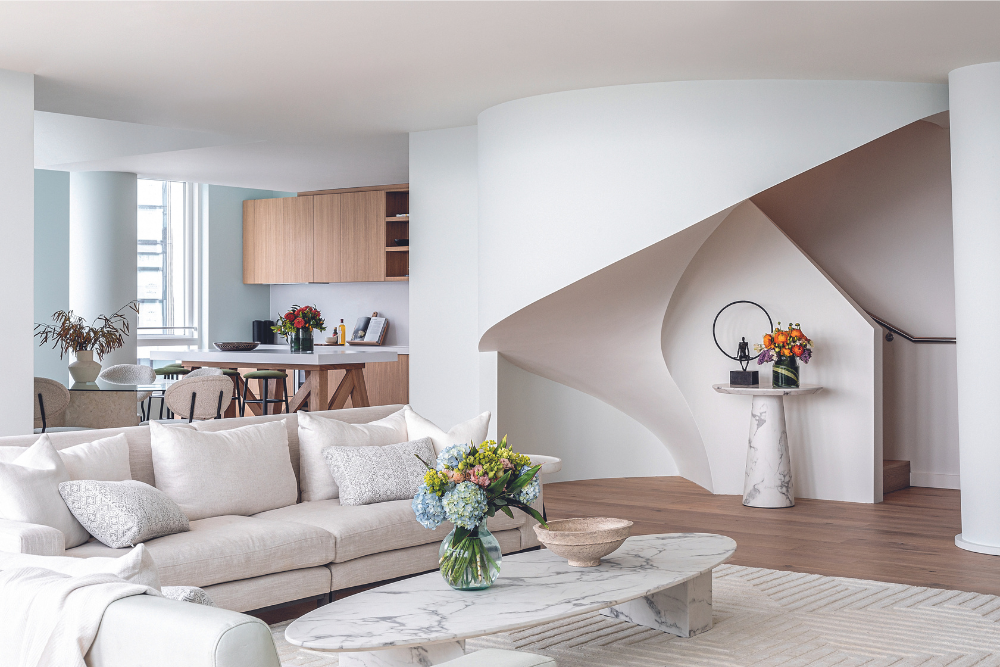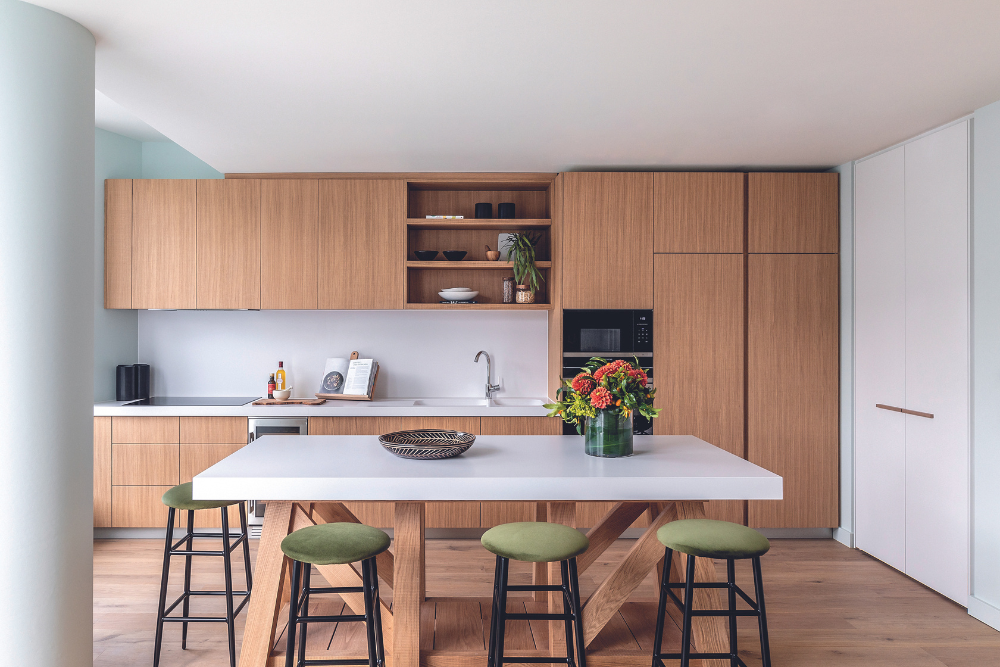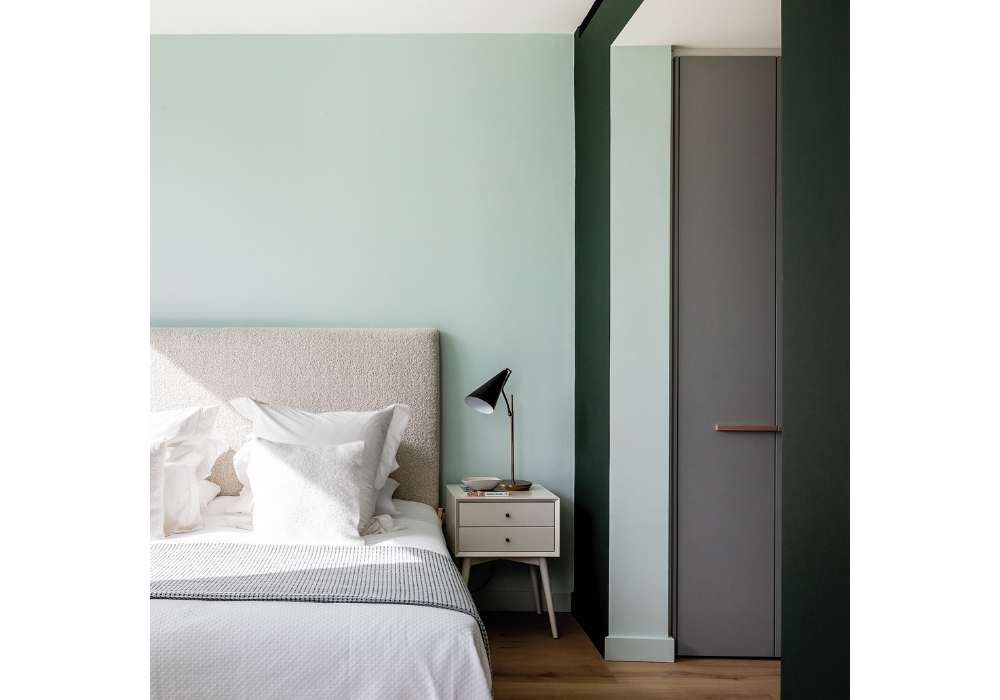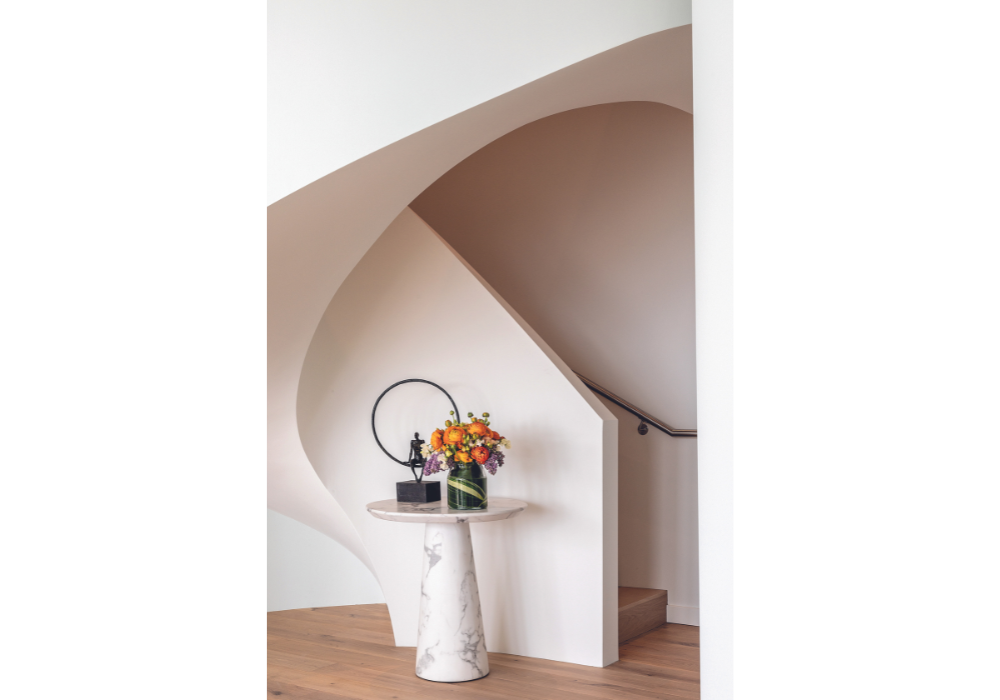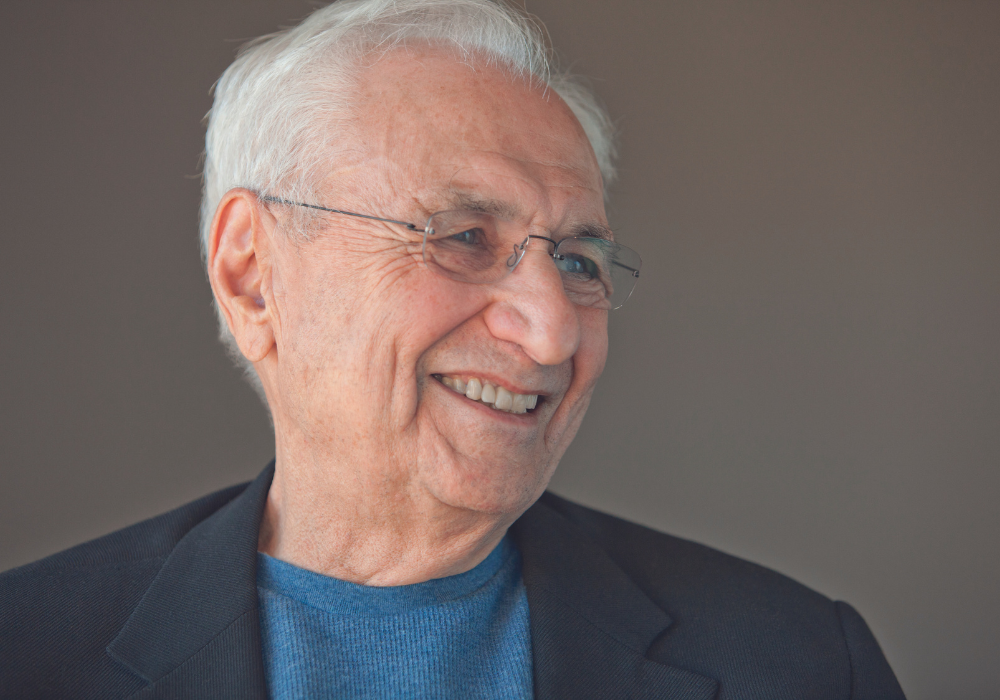
The Long Game
12.10.22Whilst visiting Gehry Partners’ first residential project in the UK at Battersea Power Station, L-J Andrew caught up with acclaimed architect, Frank Gehry to find out more about the man behind the legend
Born in Toronto in 1929, Frank Gehry recalls how he fell in love with creating and building at a young age, planting a passion that would follow him throughout his life. After his family moved to the US, Gehry mulled over his career options, and drew inspiration from his boyhood passion for culture and structure, combining the two in his life ambition to study architecture. After graduating from the University of Southern California, Gehry worked for several architectural firms, including those of Victor Gruenin Los Angeles and Andre Remondet in Paris. In 1962, he established Frank O. Gehry & Associates and its successor, Gehry Partners, in 2002.
To this date, every project undertaken by the firm is personally designed by Frank. As to his reason for still being so involved, he comments: “I love working, and I love designing.”
All of the broad resources of Gehry Partners and the extensive experience of the firm’s senior partners and staff, assist in a collective design effort. At the heart of the consultancy’s approach is a desire to bring clients into the creative process as a member of the design team, to forge a true collaboration.
Over his career, Gehry has certainly defied expectations, designing and creating truly iconic buildings across the globe, amongst them; the Guggenheim Museum, Walt Disney Concert Hall and Hotel Bodegas Marques de Riscal. Although often described as having a constructivist approach, Gehry’s work arguably defies categorisation, reflecting a spirit of experimentation coupled with a respect for the demands of professional practice.
Frank explains: “Deconstructivism is a label that got hung on me many years ago, but it’s something I can’t and don’t identify with. My approach to architecture and design begins with the client’s needs. They have a budget, a set of spatial needs, and a vision. I start with simple block model diagrams on the site model, showing them different massings and spatial organisations for the building. From there, we start exploring the architectural expression of the building. As in the block model stage, we create many options, and the client is a collaborator in this process. I would never give them a design and say, “this is it”. I work with them closely to find the expression that resonates with them and with the neighbourhood in which the building will sit. That’s my approach, collaboratively creative.”
Despite being one of the most influential and iconic contemporary architects, with Vanity Fair describing him as “the most important architect of our age”, even now at the age of 93, Gehry is still intent on working and producing instantly identifiable designs. He says: “I find inspiration everywhere. In my studio is a picture of The Charioteer of Delphi, a Greek statue discovered at the Sanctuary of Apollo. When I first saw it, I was brought to tears and I thought to myself ‘Wow, somebody thousands of years ago made this and it is still transmitting emotion’. What’s more, this inanimate object was created by an unknown artist. This person put feeling into their sculpture and that feeling travelled across time and space and impacted me. That’s what I’m trying to do with my work.”
Now one of their most exciting projects to date, Frank and Gehry Partners,’ are designing their first residential building in the UK; one that will become a key component of the Battersea Power Station regeneration project.
Frank explains: “The Power Station, and its history is compelling. Nearly a decade ago, we were presented with a once-in-a-lifetime opportunity to contribute to the regeneration of this iconic building. I was inspired by the chance to have a profoundly positive effect on a keynote area and a city that I love.”
Prospect Place comprises 308 new homes including studios, one, two and three-bedroom apartments, alongside four-bedroom townhouses and penthouses and it presents a rare opportunity to purchase a Frank Gehry-designed home. Frank explains: “Our goal was to create a neighbourhood that connects with the historic fabric of London, but one that has its own identity and integrity. Uppermost in our minds, was the creation of human-scaled buildings, parks and plazas to serve the people that live there and those that visit, while also creating a new community to make Londoners proud for many years to come; one that feels like it has always been apart of the historic capital.
Complete with the highest quality finishes, no two apartments are the same and the experience of purchasing an apartment designed by Gehry Partners is similar to buying a one of-a-kind work of art. Many of the apartments offer views of the Power Station itself and every property comes with a spacious open plan layout and access to either a wintergarden or terrace. Between the buildings, is a residents’ garden designed by LDA Design, the landscape designers of the London Olympic Park.
Gehry Partners has designed two colour palettes for the homes in Prospect Place: London and LA. The London palette reflects the historical elements of the development with metal finishes and contrasting rich textures to create a streamlined industrial feel, mirroring that of the adjacent Power Station. In contrast, and drawing upon warmer climates, the LA palette is more relaxed with pale wooden finishes and a light colour scheme to complement the bright open spaces and waterside living experience.
Frank adds: “The curved white buildings pay homage to the crescent terraced housing of Belgravia and Mayfair. The architecture allows apartments to have better views of the Power Station, and the white facade helps to bring more natural light into the interiors. With each unit offering an alfresco space, it provides residential-scale texture and detail to the exterior of the project.”
Once completed, Battersea Power Station will be one of the most exciting retail and leisure destinations in the capital, with major international brands opening inside the landmark building. As well as over 100 shops, bars and restaurants, office space and a unique events and leisure destination, including the chimney lift experience, there will be a new six-acre riverfront park open to the public.
Understanding the impact of this project, Frank says: “We wanted to create social places for future generations. Our goal from the start has always been to create a neighbourhood that meshes the past, present and future of this pioneering city.”
Despite his prolific output, the biggest name in modern architecture shows no signs of slowing down just yet. He concludes: “I don’t reflect on legacy. It’s a topic that means you have to simultaneously look forward and backwards. I prefer to stay in the moment. I love what I do. We have a lot of fun in the studio, trying to make the world a better place wherever we build. If that inspires others, no matter where they are in life, then that’s a fitting legacy.”
Abode Affiliates
COPYRIGHT © Abode2 2012-2024






