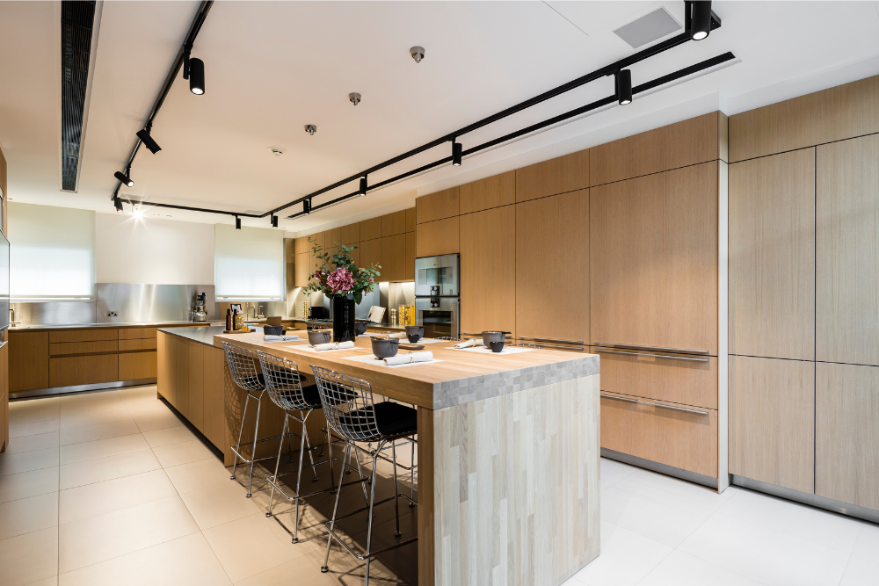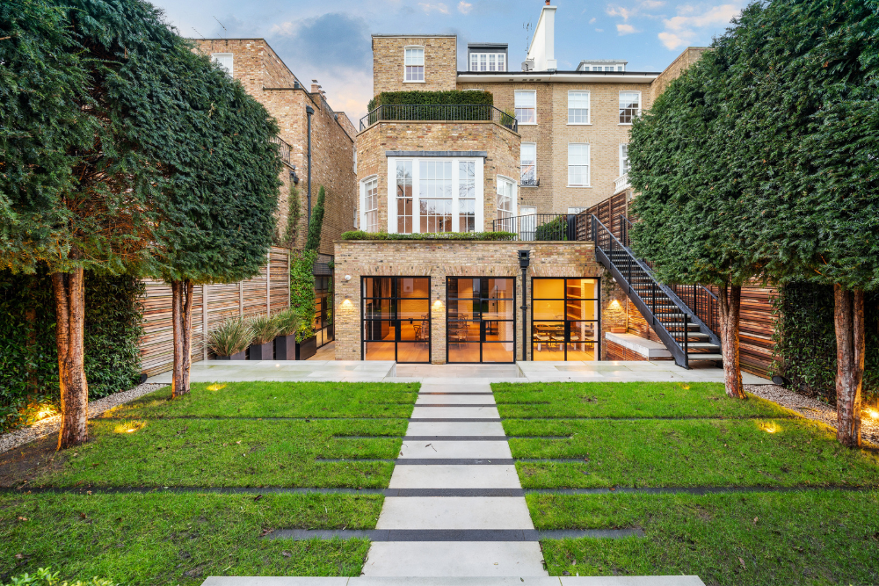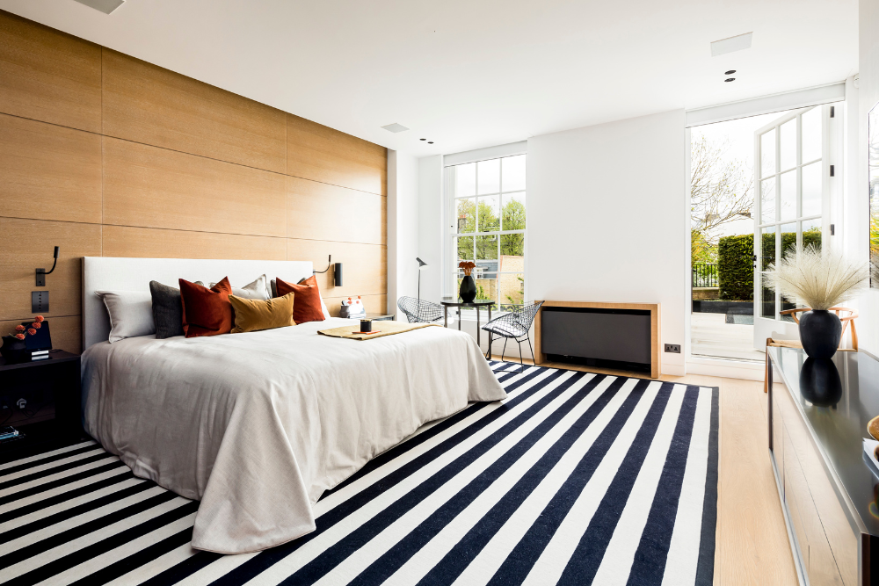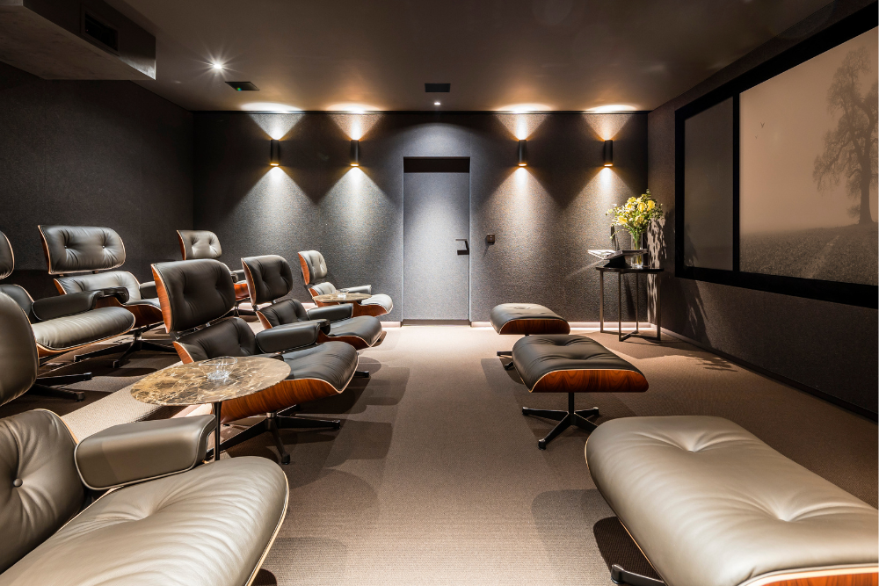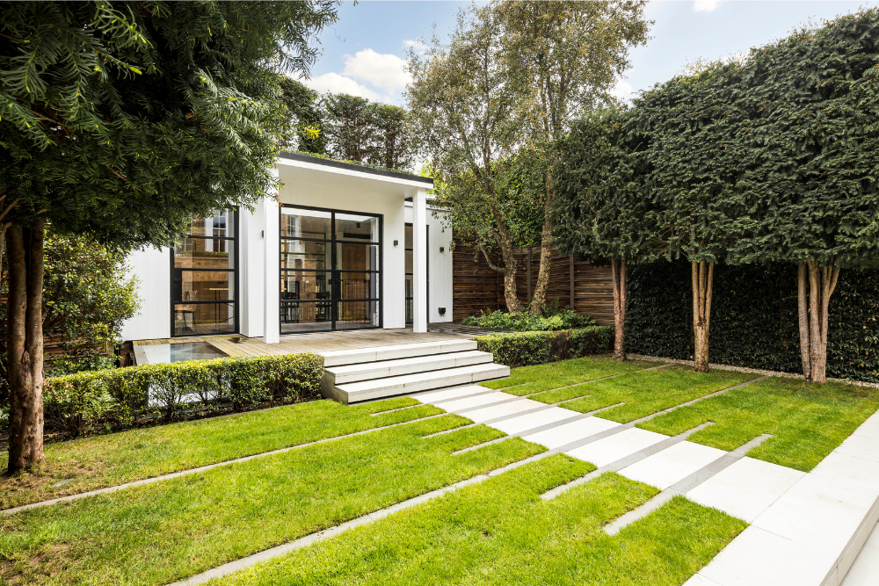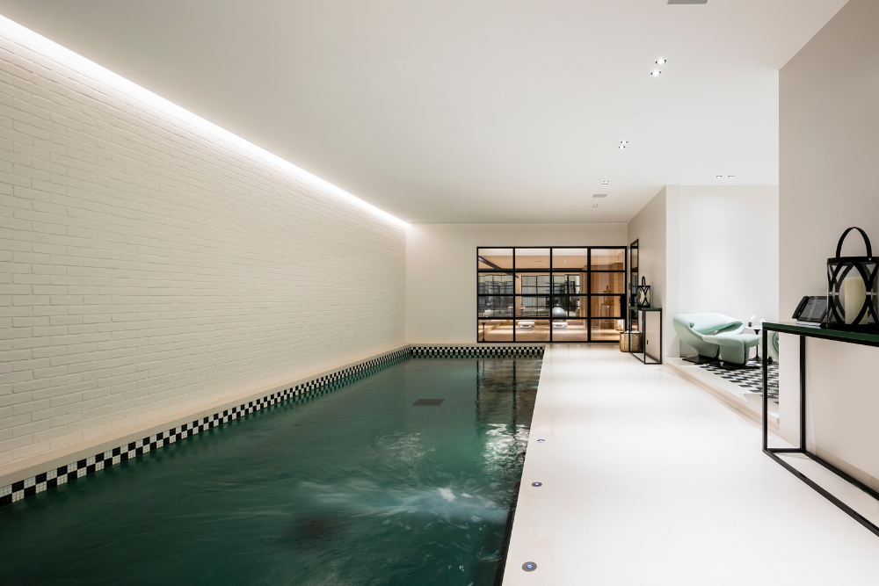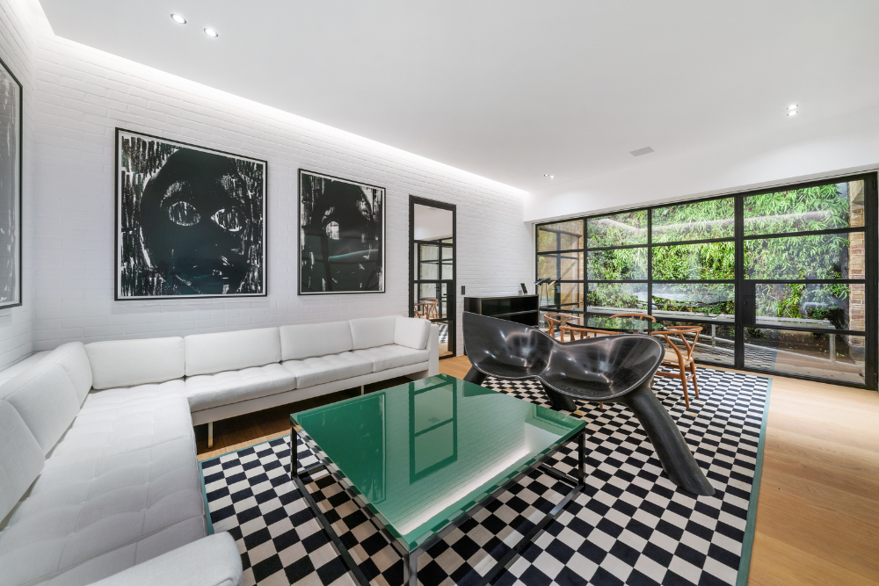
The Lap Of Luxury
10.07.23London’s ultimate luxury retreat, a mega-mansion on Tregunter Road in the heart of The Boltons Conservation Area, in Chelsea, West London, lies behind a restored Victorian façade, with 10,551 square foot of remodelled living space incorporating eight bedrooms, a separate garden house and a below-ground leisure suite with swimming pool, cinema and entertaining areas: for sale with Beauchamp Estates.
This exclusive neighbourhood, one of the most attractive conservation areas in the capital, which stretches from the Old Brompton Road to Fulham Road, is no stranger to lavish refurbishments and basement spas, but the Tregunter Road mega-mansion’s makeover - a masterclass in low-rise, deceptively spacious design - is breathtaking in its scope and vision.
With recent planning restrictions by the Royal Borough of Kensington & Chelsea now in place, limiting huge subterranean excavations, the multi-million-pound cutting-edge architecture and design scheme - which has created a total of seven and a half storeys (five above ground), 11 bathrooms, art gallery-style living spaces and a basement complex – would be impossible to replicate. The haute-luxe spa-worthy space also features a sauna, treatment rooms and wine room.
Tregunter Road’s blend of restored period grandeur and ultra-contemporary, minimalist interiors has catch-all aesthetic appeal. Designed in the mid-19th century in the Italianate style that was flourishing at the time, the semi-detached villa has a façade of London stock brick and white stucco, studded with several rows of sash windows, all returned to their original Victorian elegance - although the house is now securely gated, with plenty of space for off-street parking.
Inside, the accommodation takes in a series of bespoke, light-filled spaces, largely linked by lift and staircase access, and incorporating rare, handcrafted materials such as white onyx staircases and sustainable woods.
Entered on the upper ground level, you move through a palatial hall, beyond which is an open-plan reception room, in turn leading on to another huge lounge with skylight. With gallery-bright walls and ultramodern black lighting tracks framing the ceiling, they are the perfect entertaining spaces in which to showcase a modern art collection.
The entirety of the first floor is taken up by the airy principal bedroom suite, in a contemporary style, with two large dressing rooms with bespoke wooden cupboards and accessories drawers, two bathrooms, and access to a private terrace that overlooks the leafy street below. Up on the second floor, there are another three bedrooms and three bathrooms and finally, at the top of the house, another ensuite bedroom.
Head to the cleverly redesigned lower levels of the home, and the living spaces are even more jaw-dropping. On the lower ground level (where there is still excellent ceiling height), a streamlined pale-wood and stone chef’s kitchen has a vast kitchen island with breakfast bar, Subzero-Wolf appliances and black lighting tracks framing the ceiling. From the dining room beyond, you can enter the south-facing landscaped garden through black-framed Crittall-style doors.
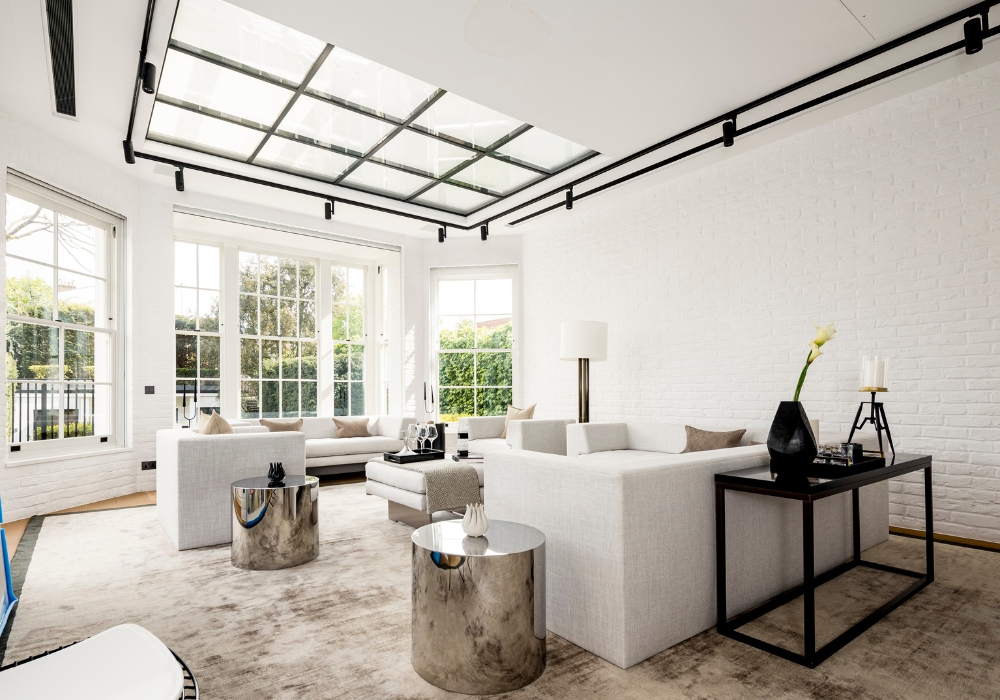
From the gardens you can admire the striking rear elevation of the house, with its restored and newly built features, and walk across the lawn to the zen-inspired four-storey self-contained garden house (which can be accessed directly from the main house via the subterranean complex that runs under the garden), and which is dedicated to the pursuit of pleasure. Inside you will find three bedrooms, a lounge area and bathrooms.
On the upper basement level is a 37 foot long monochrome-trimmed swimming pool, exercise studio/gym and sauna, and, on the lower basement level, bespoke treatment rooms and a private cinema.
The exclusive Boltons area, largely built in the mid-19th-century by architect and journalist George Godwin and thought to be named for a William Bolton, who owned the land in the late 18th-century, is within a 20-minute walk of most of Chelsea’s most famous landmarks and cultural institutions.
The design emporiums of Chelsea Harbour, the Victoria & Albert and National History museums, the Chelsea Arts Club and the Saatchi Gallery are all an easy walk away. The largely residential area, known for its lavish, private houses, has been home to many famous residents, including Madonna, Douglas Fairbanks Jr, Jeffrey Archer and W.S. Gilbert.
Gary Hersham, Founding Director of Beauchamp Estates says: “Beautiful homes like this one in The Boltons are rare finds: they are so sought-after and are kept within families for as long as possible. This magnificent house on Tregunter Road takes the meaning of exclusive to a whole new level. Behind the elegant period façade is the ultimate Chelsea retreat: a Victorian property cleverly remodelled and extended to provide airy, contemporary living spaces, an extraordinary garden house and a basement with a luxurious spa and leisure suite. It is a true one-off.”
Stuart Bennett, Head of Sales at Beauchamp Estates (Mayfair) says: “This amazing property on Tregunter Road is an incredible semi-detached family home in The Boltons Conservation area, in the heart of Chelsea, one of London’s most desirable addresses. The house has been designed and finished to the highest of standards, with huge amounts of space, light and privacy, with a highly contemporary yet homely feel. With its off street parking, beautiful south-facing landscaped garden, low-rise summer house, passenger lift and cinema room, pool and gym, this is the perfect home for a family looking for substantial accommodation for private relaxation and entertaining friends and family.”
The house on Tregunter Road is for sale for £32,500,000.
Abode Affiliates
COPYRIGHT © Abode2 2012-2024





