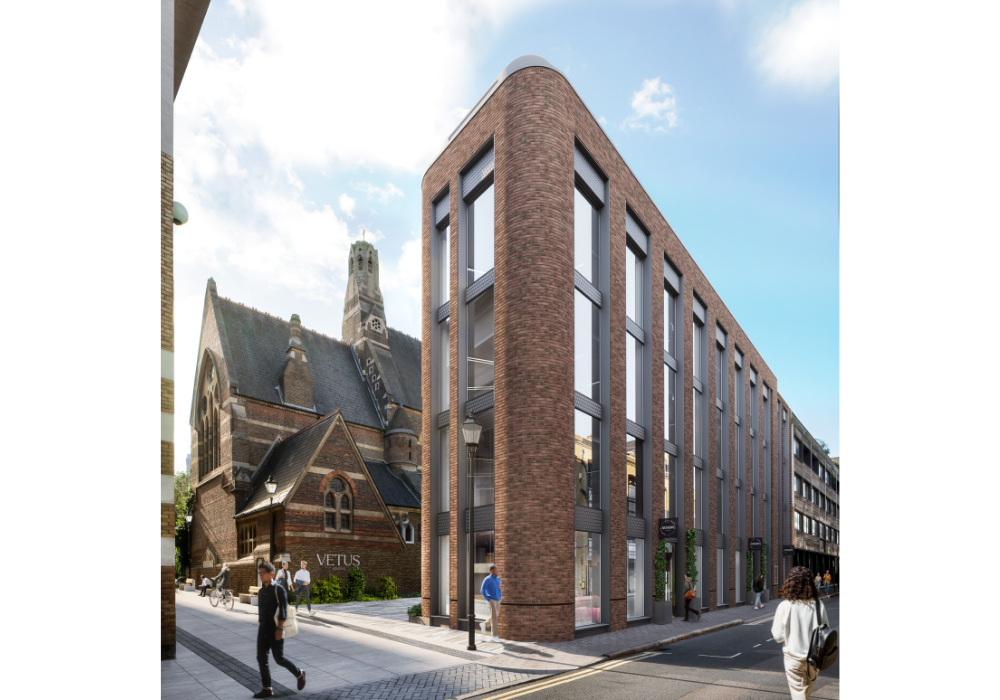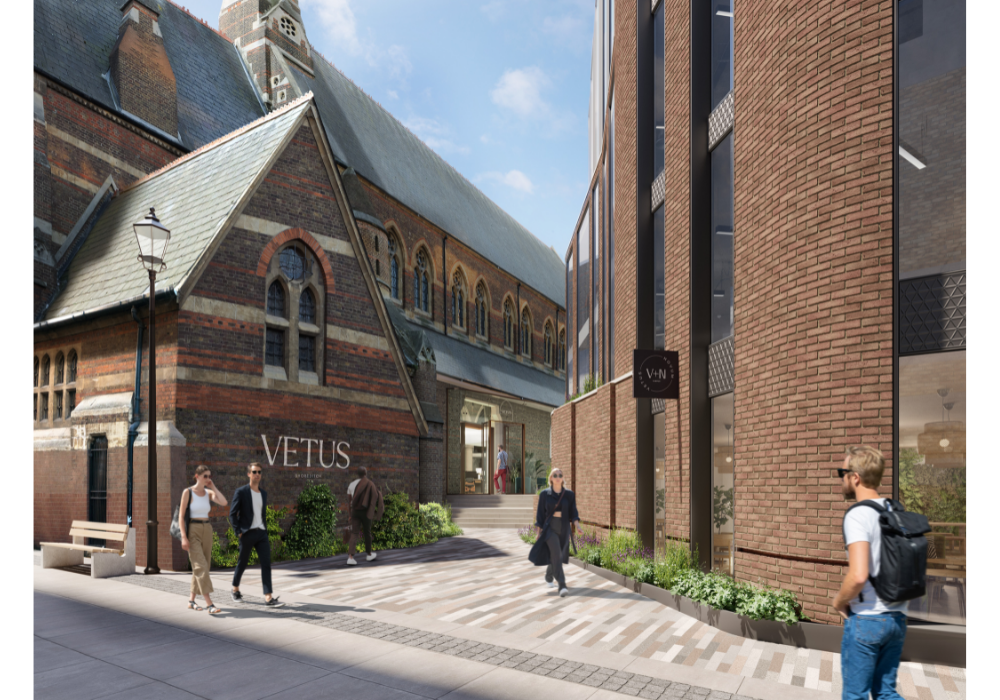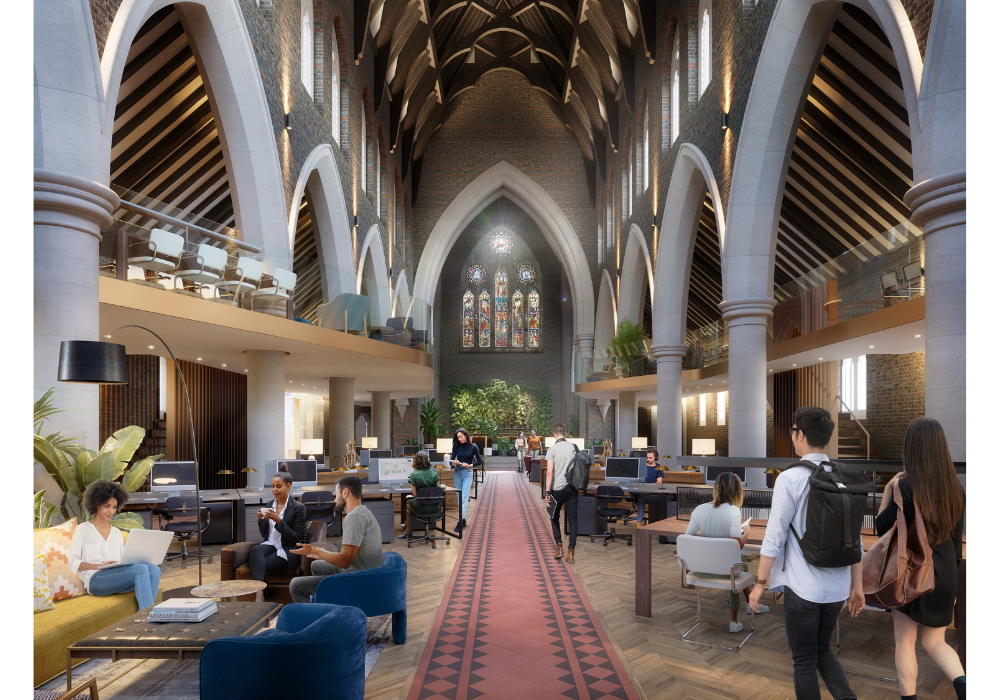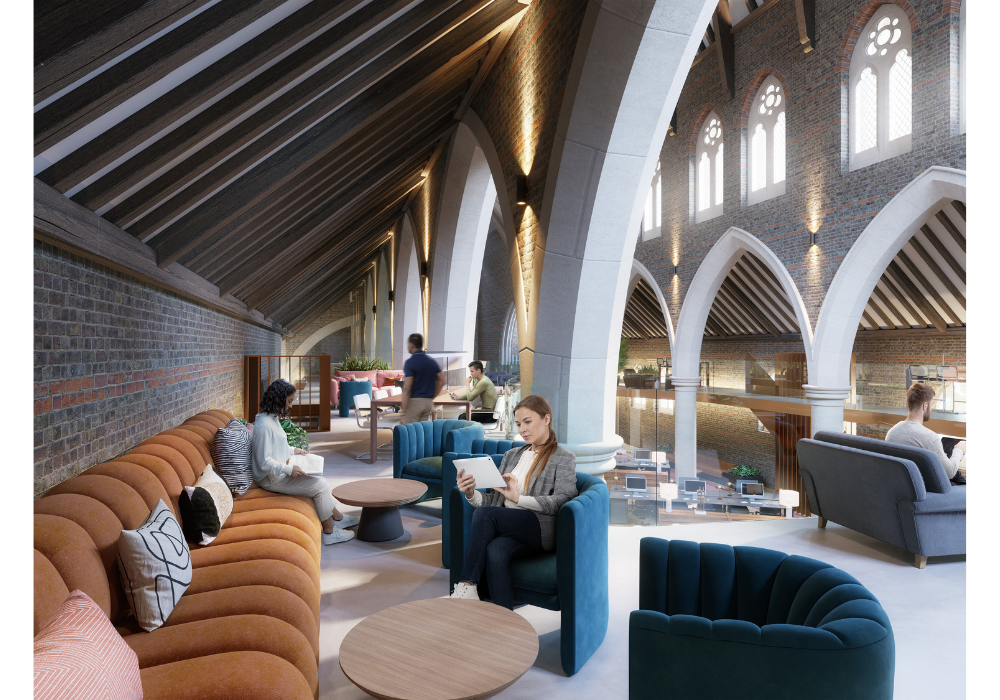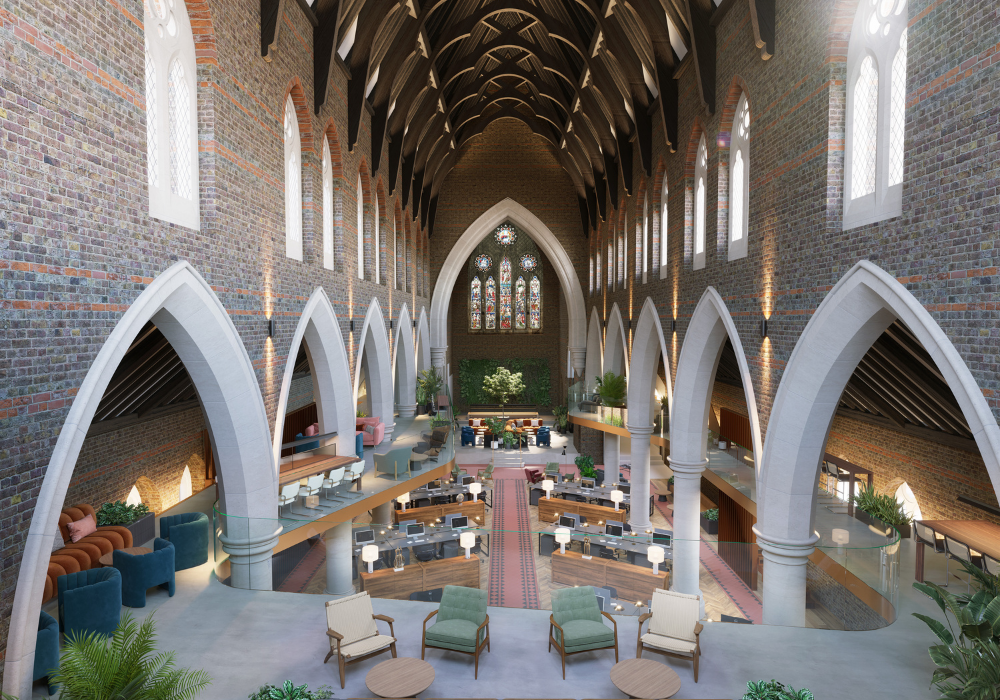
Take Me To Church
14.04.22As the former St Michael & All Angels Church is set to be restored and repurposed into unique work campus by developers’ Aitch Group and VFund, Abode2 looks at what’s in store
The Joint Venture Partnership of boutique developer Aitch Group and privately owned property investment and development company VFund are delighted to reveal plans to restore and transform the Grade I Listed former St Michael & All Angels Church into a unique work campus – Vetus + Novum.
As one of only six remaining Grade I Listed buildings in the borough, Aitch Group and Vfund have taken great care to ensure the safeguarding of the site as supported by Hackney Borough Council who complimented the heritage benefits the scheme would deliver for the currently undervalued church building. The existing church building will see significant refurbishment undertaken to ensure it is restored to its former glory and remains the iconic landmark within the community for years to come. Construction will begin after a tenant has been secured for the building, with work on Vetus expected to take 12 months and work on Novum expected to take 18 months.
Agents Strettons and Compton have been jointly appointed as leasing agents to seek a suitable tenant for Vetus + Novum as campus office space in what is one of London’s most fashionable areas and will facilitate an Agent’s Event on 20th April, on-site, for introducers and representatives.
Originally designed in 1863 and completed in 1865, St Michael & All Angels was the first major church project of renowned East End architect James Brooks (1825-1901) and served the local community up until 1964.
St Michael & All Angels originally cost £7,180 to build and was designed to accommodate 1,000 church-visitors and worshipers. After St Michael & All Angels was completed, James Brooks went on to design and build St Saviour Church in Hoxton and St Columbia Church in Haggerston alongside many others. St Michael & All Angels was made redundant in 1964 and the main building and the accompanying clergy house were used to store and sell antiques up until 2019.
A campus like no other, Vetus + Novum will be divided into two distinct buildings featuring the 9,849 square foot Vetus building comprised of the re-purposed church, and the 15,200 square foot adjoining Novum building which will be a state-of-the-art new build. The proposals designed by Trehearne Architects centre around the revealing of the vast volume of the church’s nave by removing various temporary structures inserted previously to breathe life back into the building and give it a viable commercial future. Novum will be built on the adjoining yard fronting onto Leonard Street to contextually repair the ‘gap tooth’ in the streetscape.
The striking interior and iconic exterior of the church has been maintained from its original build in the nineteenth century and offers windows composed of lancets and plate tracery as well as octagonal stone bell turret with spire. The 14,261 square foot church itself has notable internal height, volume and features a timber trussed scissor-beam roof rising to more than 60ft. The building offers original period features including arched trefoil windows and exposed timer and brickwork.
While Vetus will retain its original exterior architecture and feature stain-glass windows, Novum will appear more contemporary with floor to ceiling glazing and an impressive outlook whilst still complimenting the former church with red brick walls externally and internally having similarly exposed services, concrete columns and ceilings. Vetus will feature a ground floor and newly created partial mezzanine floor with a total 21m floor to ceiling height. Novum will span a lower ground to fourth floor with lift access to each level and 3m floor to ceiling heights but will remain lower than Vetus so as not to draw attention away from the beautiful spire of the old church building.
The current plans lay out the campus into zoned meeting rooms and areas for working in large groups across many desks along with more relaxed areas for casual meetings or socialising. There are also separate kitchen and dining areas. The campus also benefits from a reception area, WC and shower facilities, cycle storage and 24/7 access.
The Vetus + Novum site is ideally located just a 5 minute walk from the new entrance to Old Street Station along with Bishopsgate just an 8 minute walk away with connections to The City and London Liverpool Street Station.
Known for its culturally diverse and independent feel, Shoreditch has grown in popularity over the last decade providing some of the capital’s most exclusive restaurants, clubs and bars as well as private residences. The conversion of St Michael & All Angels will add another chic and unique landmark to the area. The bustling Spitalfields Market is just a 10 minute walk from the site, perfect for lunch breaks or after work drinks or alternatively Box Park is also just an 8 minute walk away.
Adam Shafron, Director at VFund says: “Vetus + Novum will see the unification and artful re-purposing of St Michael & All Angels church building and our proposed contemporary state of the art office building. Our joint partnership with Aitch Group on this project will see life brought back to the rare Grade I listed building which will make the perfect hub within the centre of London’s creative quarter.”
Piers Cook, Head of Asset and Property Management at Aitch Group says: “Working with VFund, we have created a unique development that not only compliments the existing building but also the surrounding creative district. The campus will provide a truly exceptional workspace for any future tenant - Vetus + Novum will be an office space like no other.”
Abode Affiliates
COPYRIGHT © Abode2 2012-2024





