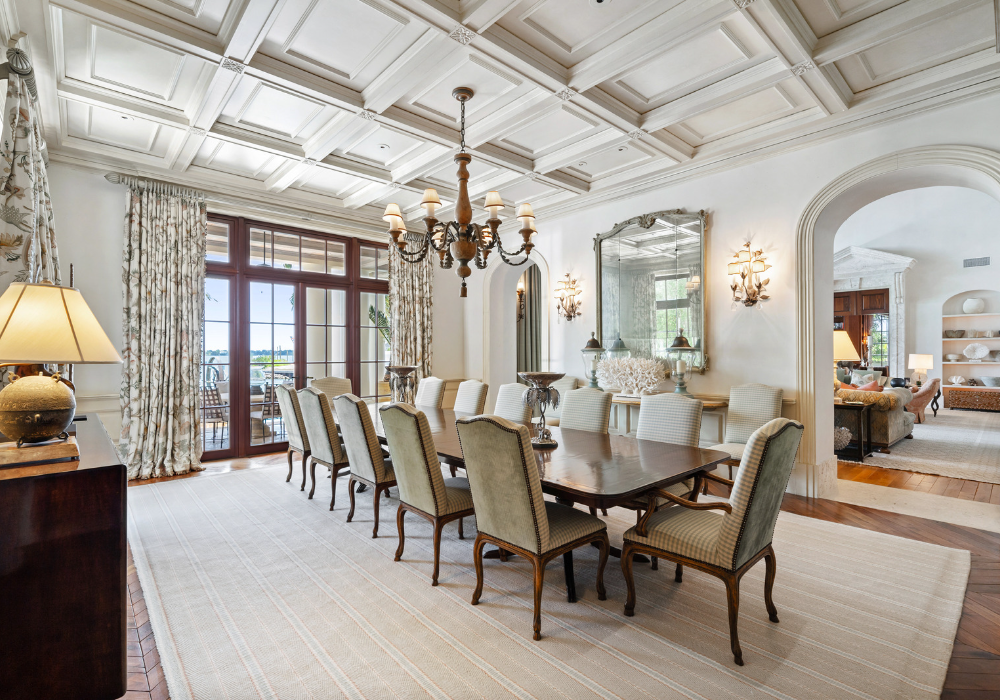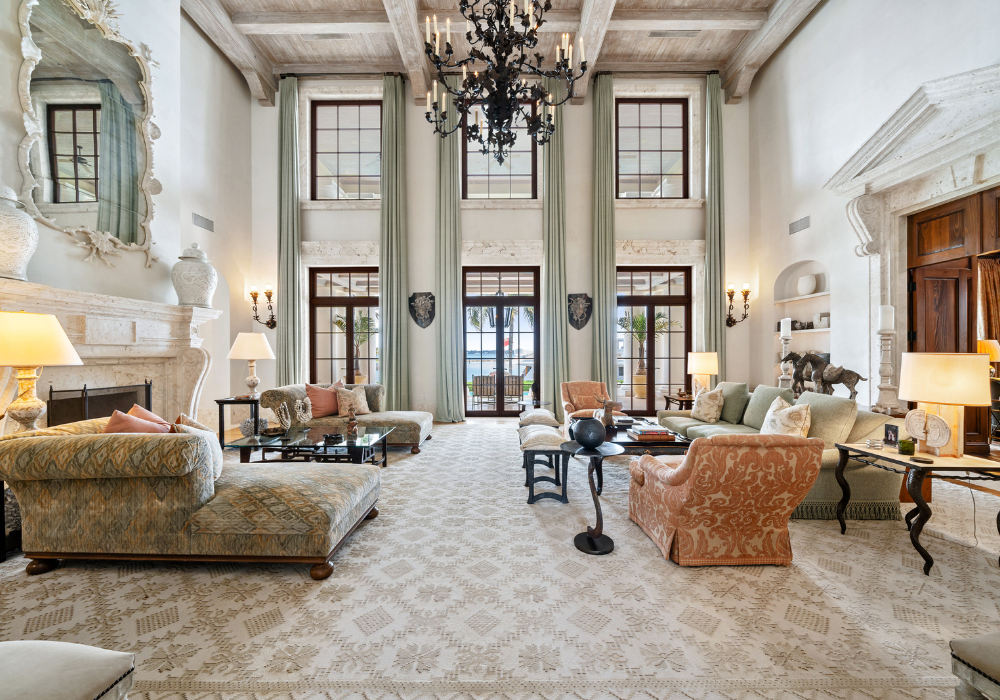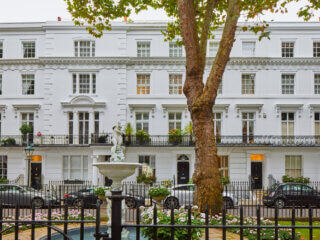
Sundara
26.06.23Paradise Island's prestigious Ocean Club Estates is renowned for its opulence and exclusivity, and nestled within this ultra-luxurious community is the stunning Sundara estate. Set across two meticulously landscaped lots totaling 48,044 sq. ft., with an impressive 236 feet of private canal frontage, Sundara epitomizes the perfect fusion of warm Colonial Bahamian style and timeless European sophistication. Designed by the award-winning architectural firm Bridges Marsh of Palm Beach, Florida, this magnificent property spans an impressive 19,508 sq. ft., effortlessly blending spaciousness with an intimate ambiance.
As guests enter Sundara, they are greeted by a private driveway enveloped in vibrant hues of blooming bougainvillea, heliconia, and other tropical foliage, leading them beneath a gatehouse. The entranceway sets the stage and guides visitors through a captivating hallway into the Great Room. With soaring 22-foot-high cypress coffered ceilings adorned with Coquina stone door surrounds and a mantel, the Great Room offers breathtaking views of the expansive covered terrace and the private waterway that leads to the ocean beyond. The west wing of the estate houses a billiards and games room, complete with a full wet bar and a cozy TV sitting area, as well as a convenient powder room. In the east wing, a temperature-controlled walk-in wine cellar and a laundry room are strategically placed near the elevator. The designer kitchen, featuring a double island and top-of-the-range appliances, serves as an inviting space for informal family dining while being fully equipped for extravagant dinner parties. Additional highlights of the east wing include two formal dining rooms, a family sitting room, a playroom, and a second office area with a separate powder room.
Ascending the primary staircase, located to the right of the entrance hallway, guests reach the second-floor gallery landing. Here, five bedrooms with ensuite bathrooms await, each boasting elegant design and luxurious finishes. The master bathroom even features an exquisitely designed outdoor shower. The second-floor outdoor terrace offers exceptional views across the canal basin and out to Nassau Harbor.
The interior of Sundara is a testament to exquisite design and meticulous attention to detail. Renowned interior designer Edward Lobrano has selected materials of the highest quality, ensuring a finish that is second to none. Tishler hurricane impact mahogany doors and windows, Coquina stone, travertine and wood floors, two active fireplaces, cedar closets, and custom closets in the master bedroom all contribute to the residence's unparalleled elegance.
Outside, the property features a swimming pool and a separate pool pavilion complete with an outdoor wet bar, ice maker, and undercounter refrigerators. A Jacuzzi spa and two day bed nooks provide the ultimate in relaxation. Adjacent to the pool area, a full outdoor summer kitchen and barbecue dining area, equipped with a retractable awning, make alfresco dining a pleasure. Boating enthusiasts will delight in the property's 80-foot dock, capable of accommodating a yacht up to 120 feet, along with a boat hoist that can lift a 40-foot boat, fulfilling every boater's dream.
Abode Affiliates
COPYRIGHT © Abode2 2012-2025

























































































































































































































