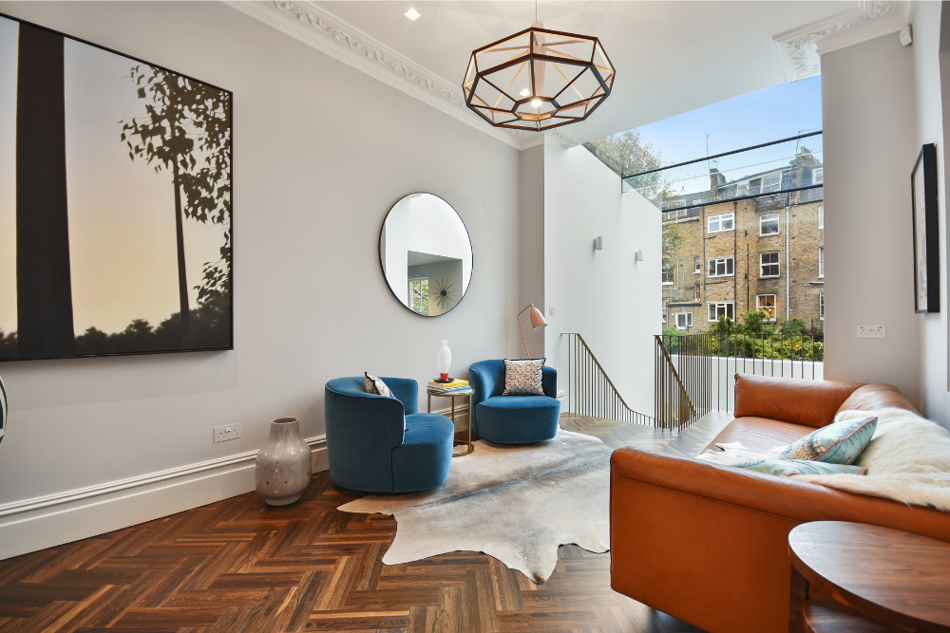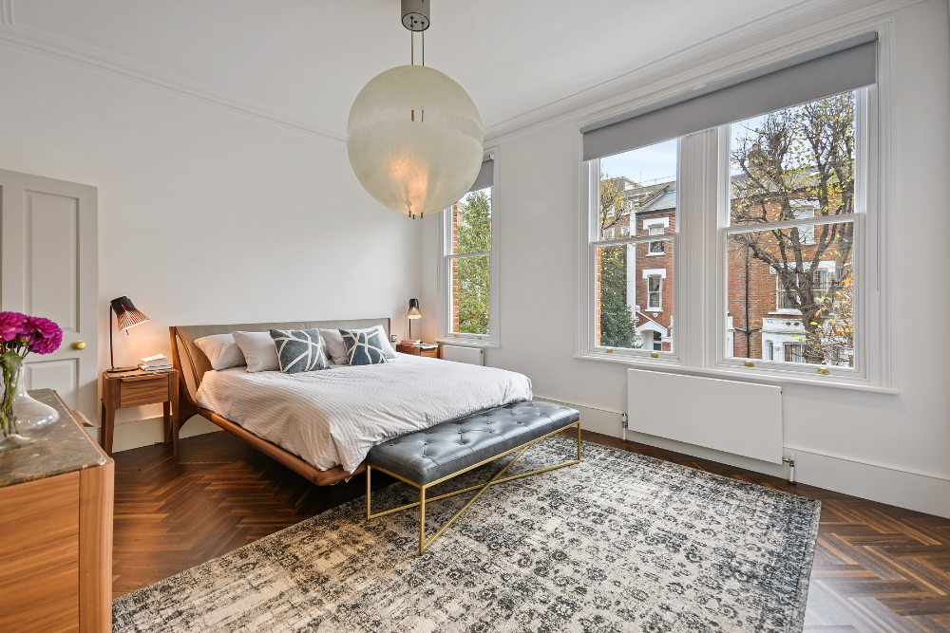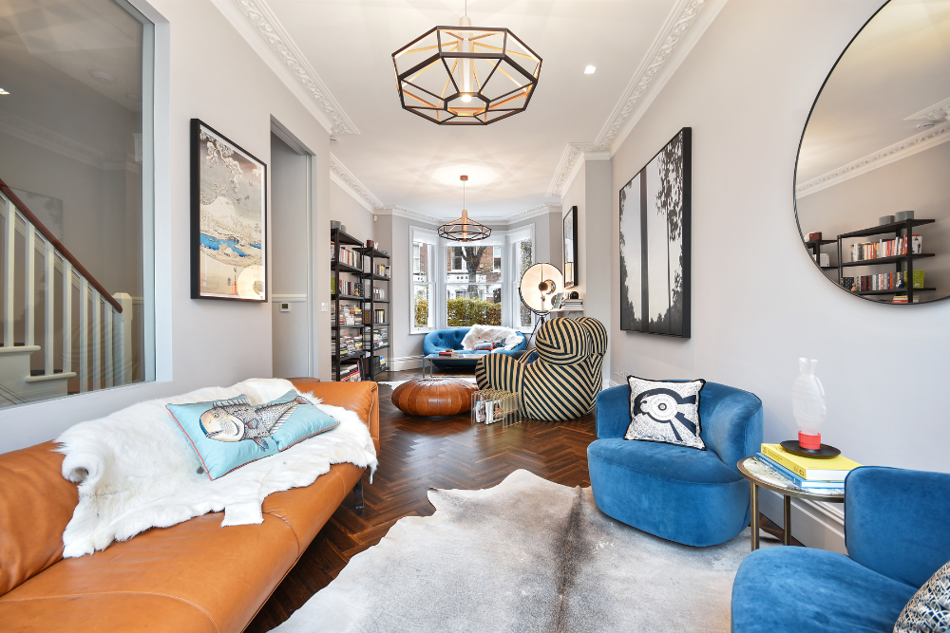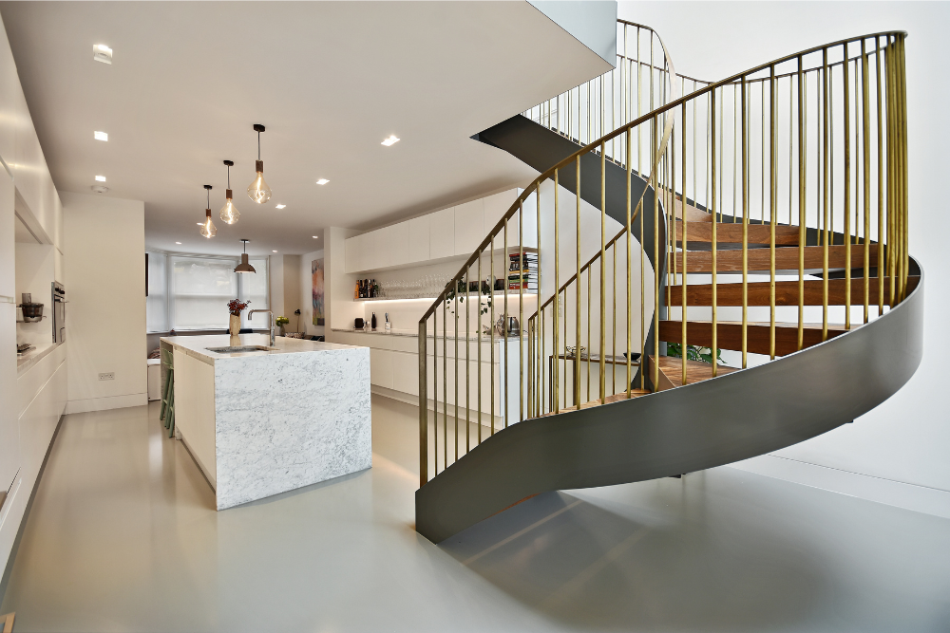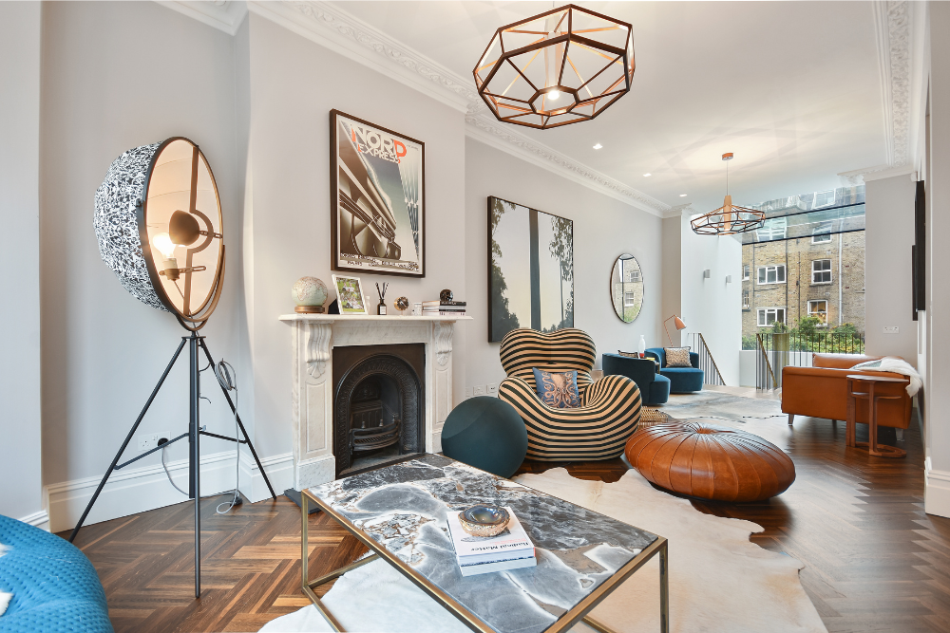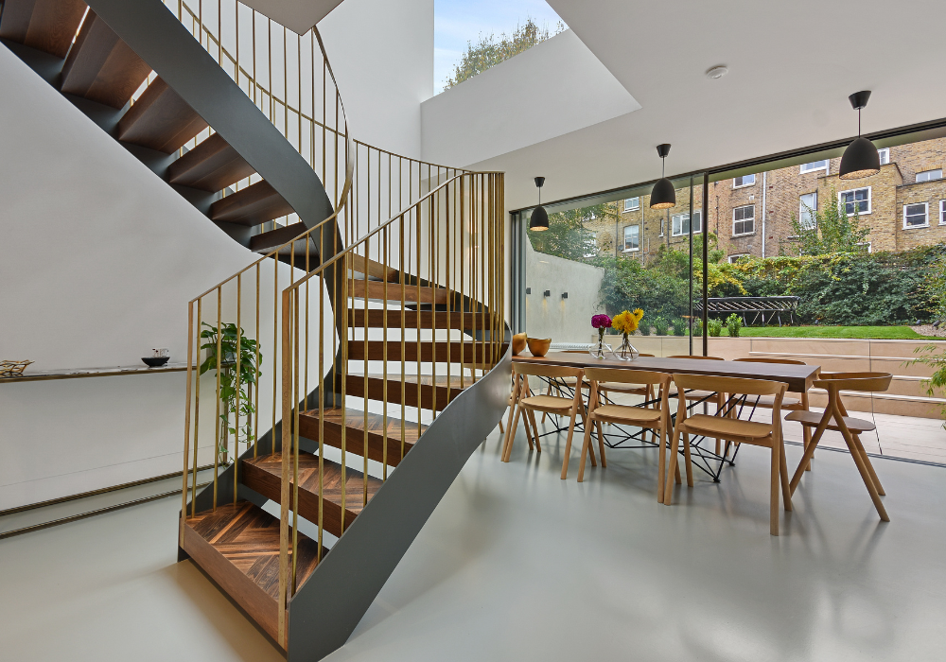
Styled By Starlight
09.07.22Occupying a prominent position on the highly sought-after Aynhoe Road, in the prime West London village of Brook Green, is a spectacular four-bedroom home, which has been modernised and extended. One of the exceptional features of the Victorian-era terraced house is a unique double-height atrium that has been designed to fill the home with natural light during the day, whilst in the evening the large glazed panels create an observatory style space perfect for stargazing.
This stunning and substantial home is on the market for £3.5 million with leading local estate agent Finlay Brewer and comprises four large bedrooms, double reception room with study area, open-plan kitchen/breakfast/family room, three bathrooms, private roof terrace and a spacious landscaped garden.
Paul Cosgrove, Director at Finlay Brewer comments: “This property is truly one-of-a-kind and has been beautifully renovated to create spacious open-plan interiors that flow and connect seamlessly across each floor. The exterior retains a real sense of the original Victorian charm, with the red brick restored to its original glory, whilst the rear extension features large glazed panels that provide an exceptional modern finish. The atrium above the winding staircase that leads down to the kitchen/family room is a unique space and perfect for amateur astronomers that enjoy gazing at a clear night sky.”
“Due to the home’s exceptional quality and proximity to the highly desired Brook Green and some of the UK’s best schools, homes on Aynhoe Road don’t tend to languish on the market for long, so we’re anticipating strong interest from a range of potential buyers.”
Providing c.2,660 square feet of exceptional living space, this impressive five-storey house is entered via the ground floor, which features a grand double reception room, with dark oak herringbone flooring and original fireplaces. A study area completes the floor and provides the perfect private office space, whilst furniture can be arranged to create a seating area that benefits from the views out of the double-height atrium. This is also the perfect spot for budding stargazers to set up a telescope/lookout spot.
An exceptional spiral staircase, consisting of twisted dark metal, wooden steps and bronze railing, leads down to a full-floor kitchen/breakfast/family room on the lower ground floor. The kitchen is custom built, with integrated Miele appliances, as well as marble clad worktops and impressive island unit. Large sliding glazed doors create a bright and airy space and open onto a sleek paved patio terrace with steps up to a manicured lawn.
The principal bedroom suite occupies the entire first floor, whilst two guest bedrooms, a guest bathroom and utility room complete the second floor. A guest bedroom suite, which benefits from direct access to a private terrace is on the top floor.
Aynhoe Road is moments from the coveted Brook Green and close to a selection of top-rated schools, including St Paul’s Girls School and Bute House Preparatory School for Girls.
Benefitting from excellent transport links into central London and out to the West of England, via Hammersmith Underground station (District, Piccadilly, Circle and Hammersmith & City lines), Kensington Olympia overground station and easy access to the M4. Nearby there are an array of shops and restaurants, as well as the recently opened IKEA store on King Street.
Available for £3.5 million, viewings at Aynhoe Road are strictly by appointment only through Finlay Brewer.
Abode Affiliates
COPYRIGHT © Abode2 2012-2024





