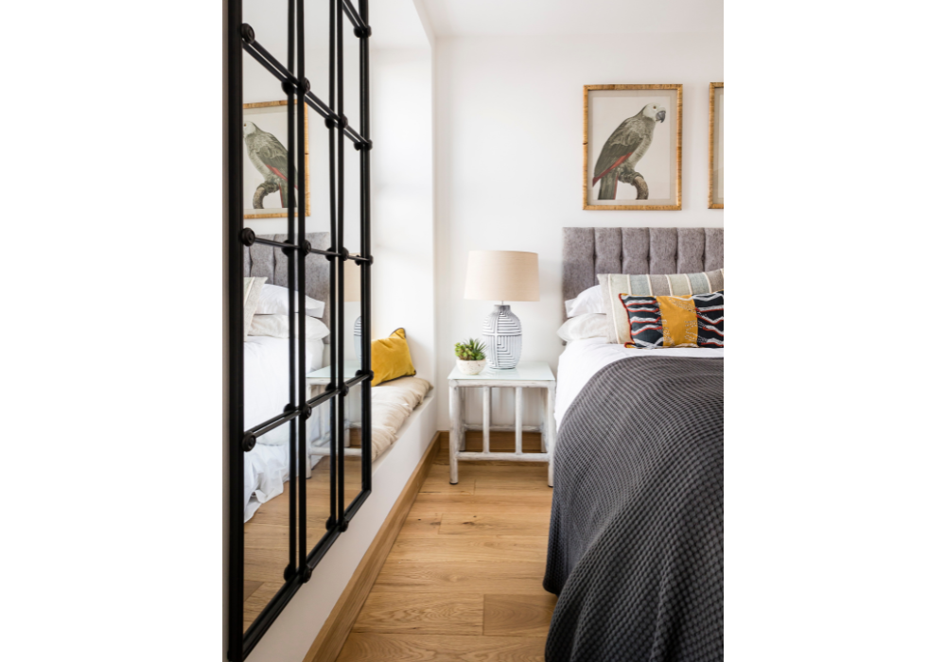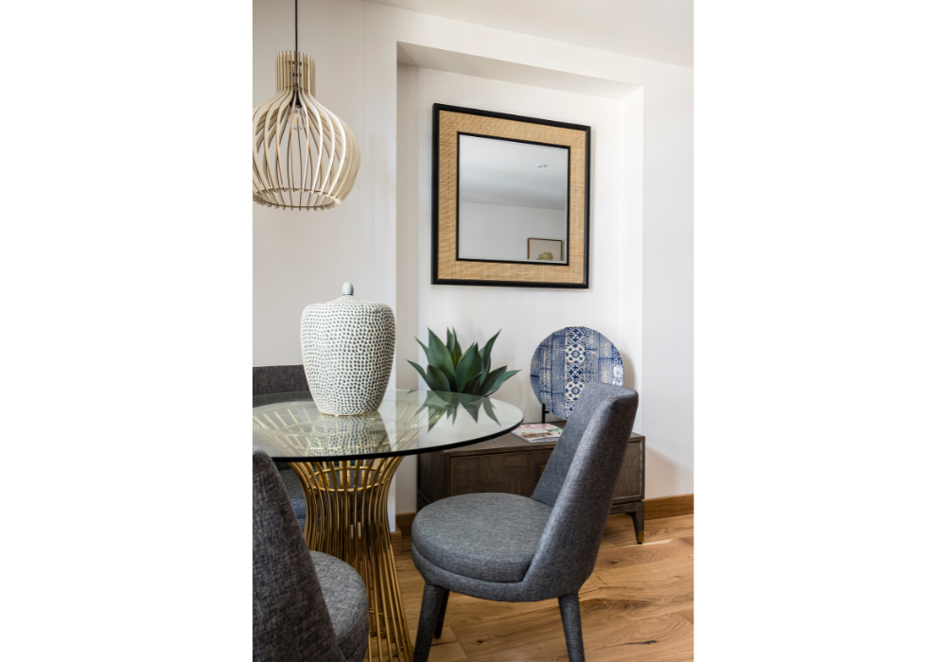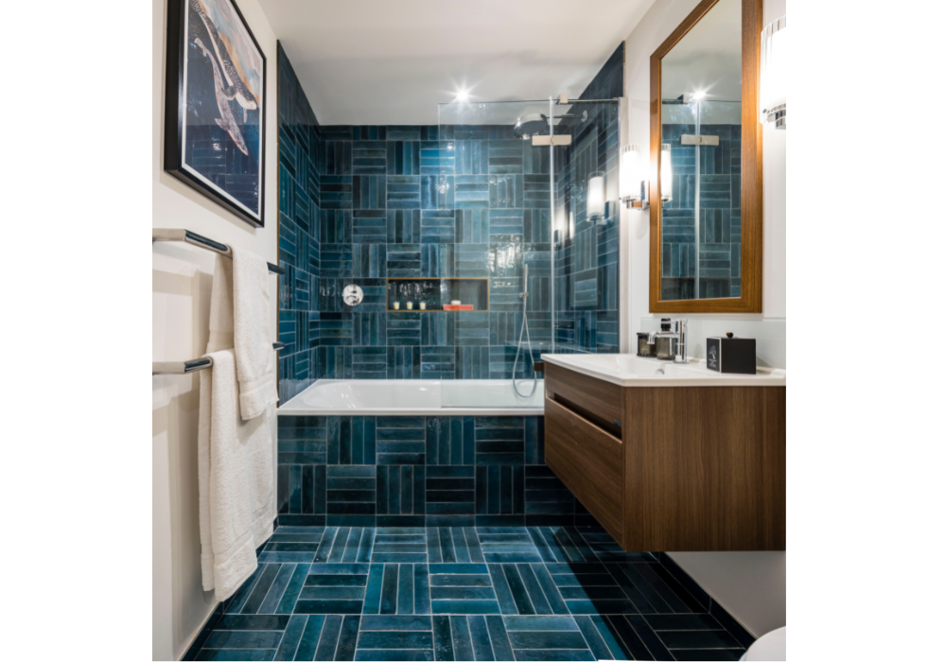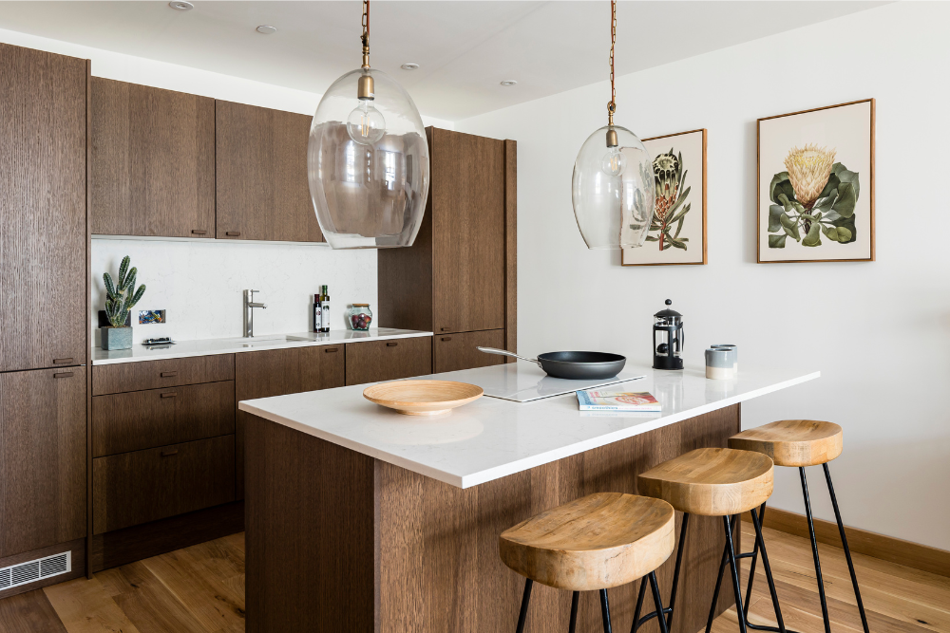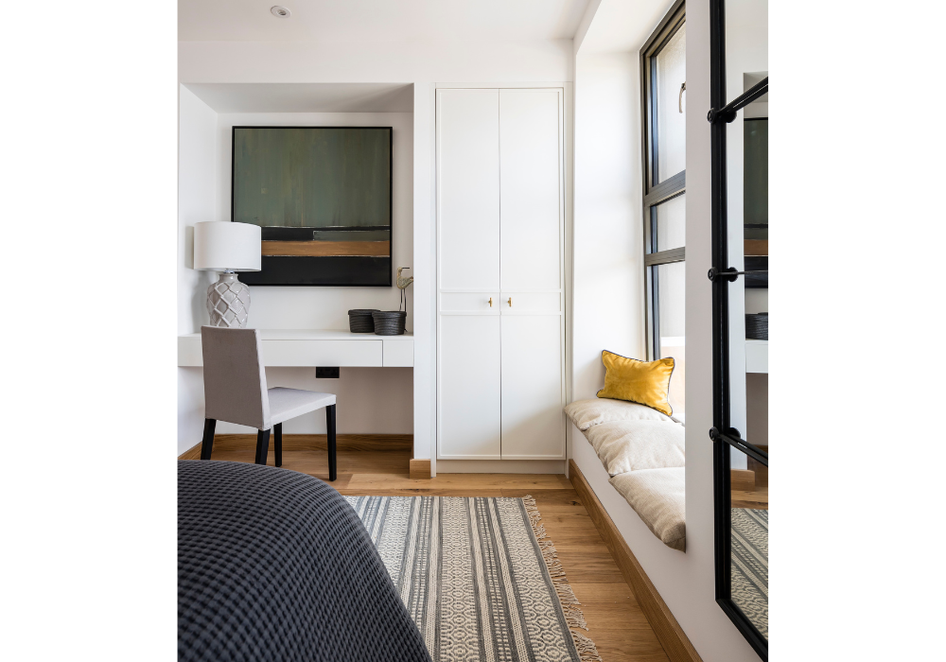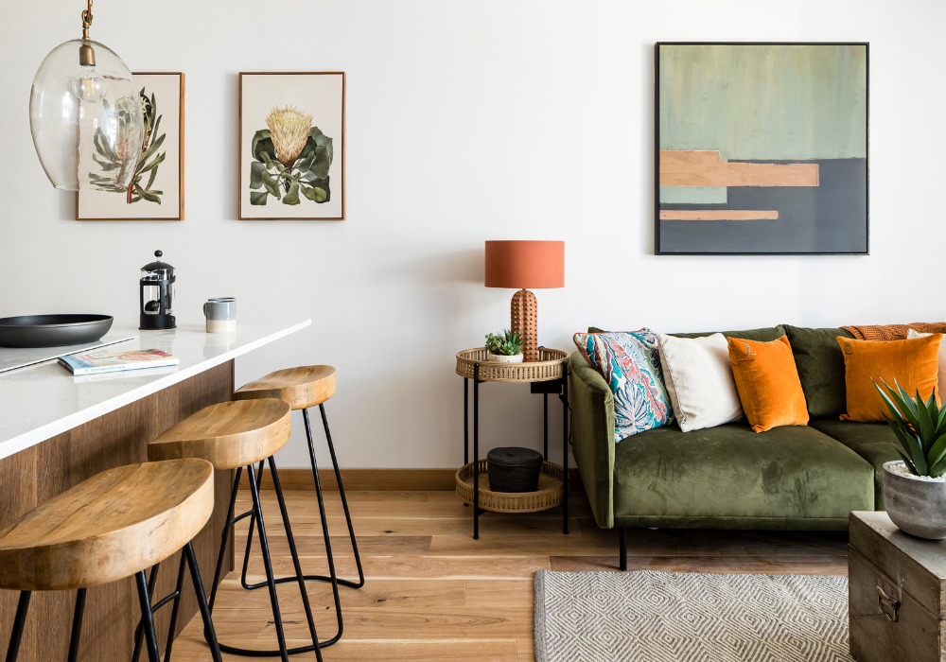
Special Delivery
24.10.22London boutique developer Portobello Homes is undertaking the Phase 2 release of The Post House at 159 Clapham High Street, formerly the Clapham Common Post Office & Sorting Office, now transformed into 14 design-led one and two-bedroom apartments, for sale via estate agents Aspire and Rampton Baseley.
The Clapham Common Post Office & Sorting Office was originally built in 1965, under the auspices of the newly appointed (1964) Postmaster General Labour MP Tony Benn (1925-2014), located on a 0.14 acre site with a post office fronting onto Clapham High Street and a sorting office and delivery yard behind.
The 9,822 square foot sorting office was designed and built in a modernist style by the Ministry of Public Building and Works (Chief Architect Eric Bedford) and was one of the first fully-automated sorting offices in London, previously post was sorted manually by hand.
The new Clapham Post Office & Sorting Office, along with the Post Office Tower (also opened in 1965) and another new sorting office in Croydon were part of Tony Benn’s strategy to modernise the Post Office. This modernisation included a proposal by Tony Benn to issue British stamps without the Sovereign’s head, but the Queen privately opposed this and Prime Minister Harold Wilson reached a compromise solution with the Queen’s portrait reduced to a small profile in silhouette.
Now London boutique developer Portobello Homes has regenerated and transformed the Clapham Post Office Centre and created an exciting new residential-led development of just 14 apartments. On Clapham High Street there is now a refurbished post office premises, with full height glazing bordered by feature stonework. Adjacent to this is the stylish new entrance to the five-storey apartment building.
Portobello Homes has revitalised the exterior of the building by creating a new brick façade, enlarged recessed windows and stone trim that befits a prominent building visible from the Common. The building is surmounted by a dormer roof with feature dormer windows.
The new apartments are located on the first to fourth floors of the refurbished building, with four apartments per floor on the first three levels and two apartments on the top floor. Alongside the new high street entrance there is also gated access to the rear, providing secure off-street parking and bike store.
Eco-friendliness is at the forefront of the design, and Portobello’s homes deliver enhanced carbon efficiency, creating homes that are friendly to the environment. To help mitigate utility bills, the development’s innovative Smart Grid system, draws electricity from the grid when availability is greatest and cost is lowest and there is energy efficient LED lighting provided to each apartment.
Protected by CCTV security access each of the beautifully designed one and two-bedroom apartments has a living and dining room, with an open plan fully fitted kitchen located off the main living space. There is engineered Oak flooring throughout the living spaces and the kitchens have Magnet cupboards and cabinets with a natural-wood effect finish, feature LED counter lighting, Quartz stone worktops and integrated appliances by Smeg and Bosch.
Portobello Homes’ design ethos is to bring Central London design quality to London’s fashionable neighbourhoods. In doing so, Portobello’s mission is to deliver first time buyers with a chic and sophisticated home they can be proud of. This is demonstrated by the quality of the specification which includes bespoke Estitiko bedroom joinery, Crosswater sanityware, Fibre Optic Ready Broadband for home working and entertainment and underfloor heating throughout, controlled by the Heatmeiser app.
The bathrooms have tiles in a polished gemstone-effect finish by leading luxury brand Minoli, with vanity units by Vitra, complete with fitted wall mirror, Deco style feature wall lights and heated towel rails.
Rupert Stanley, Co-Founding Director at Portobello Homes says: “The Clapham Common Post Office Centre was originally built in the 1960s as part of Tony Benn’s rebranding of the Post Office and the modernist building behind the post office became a well-known landmark on Clapham High Street. Now Portobello Homes has regenerated the site and created The Post House, a new development delivering a stylish apartment building alongside refurbished post office premises fronting onto the high street.”
Patrick Ruddy, Co-Founding Director at Portobello Homes says: “The Post House is located on the doorstep of Clapham Common, one of the most sought-after places to live in South London.”
Located on the edge of Clapham Old Town, The Post House is a short walk away from the bustling restaurants, bars and Picture House cinema that are the beating heart of the Clapham Common neighbourhood. The 220 acres of parkland that Clapham Common provides are almost unrivalled in London and a major destination for relaxation, socialising and exercising outdoors during warm weather.
Clapham benefits from excellent transport connectivity with journeys to the City of London and West End taking less than 30 minutes and Gatwick Airport accessible within 30 minutes. Clapham Common Underground Station on the Northern Line provides connections to Bank (City of London) or London Bridge (office hub) in 20 minutes or less. The Overground Line from Clapham High Street station offers 35 minute journeys to Shoreditch High Street station.
Apartments at The Post House are priced from £475,000.
Abode Affiliates
COPYRIGHT © Abode2 2012-2024





