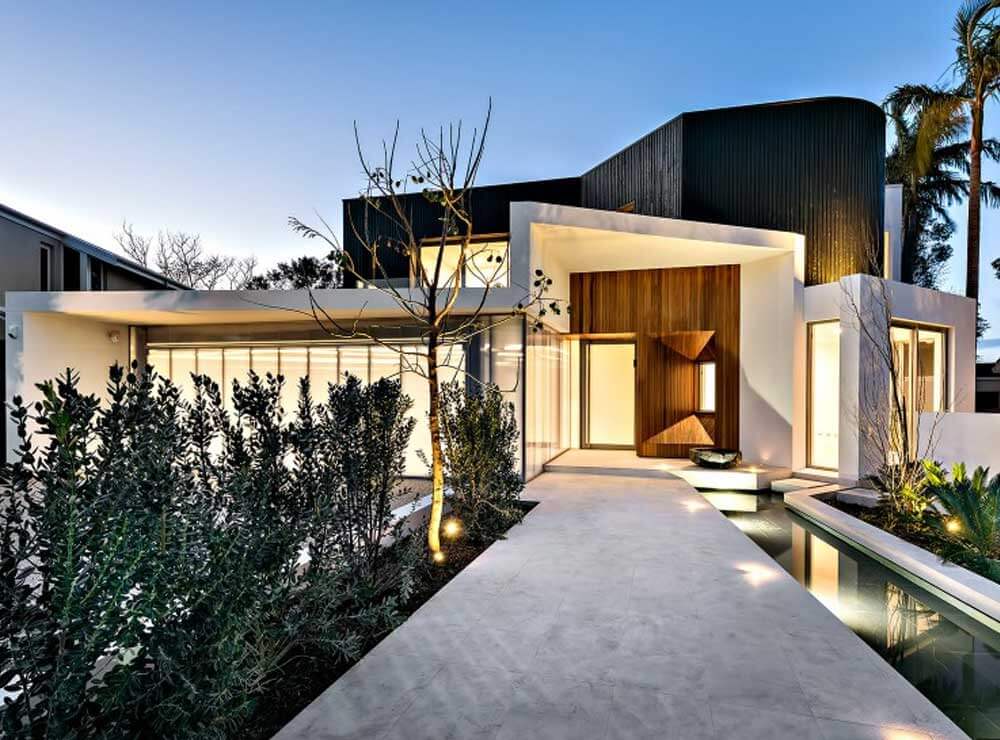
SOATA MAKES HELPS DEFINE AUSTRALIAN PROPERTY LANDSCAPE WITH NEW HOME
24.09.18A leading architecture company has made its mark on the Mosman landscape with the completion of its first ever residential project in Sydney.
Designed by award-winning architecture company SAOTA, the property was created as a primary residence for a young Sydney family. With an international footprint in more than 86 countries, it’s SAOTA’s first completed project in Australia after teaming up with respected Sydney-based, TKD Architects, to bring the project to life.
“As Executive Architects, TKD worked closely with the client, ensuring that SAOTA’s detailed design was delivered and a dream home realised,” says SAOTA Junior Associate, Erin Gibbs. “Their creativity and commitment to design excellence was a key success factor.”
The bold and modern home boasts dramatic views and capitalises on the great climate and indoor-outdoor lifestyle in Australia. For interior decorating, design studio Alexandra Kidd Design succeeded in creating sophisticated spaces within the home using strong and classic themes
Entering the home, the drama is emphasised by a double volume entrance space with open Eastern views right through the house to Sydney Harbour and beyond. The home allows wide access to views while maintaining privacy due to a significant recession into the hillside and angled bronzed louvres which maximise views out and limit views inwards.
The living area opens two sides, creating easterly views to the Harbour and to the west, offering a secluded garden with exposed rock feature. On the main level, the outdoor space includes a covered outdoor lounge and dining area, as well as bedrooms which float above the underlying platforms.
A shallow water feature that wraps the area picks up the element of water from the Harbour, creating a natural edge to the spacious main terrace. On the lower level, a covered outdoor area leads directly to the pool, with its secluded hot tub as part of the body of water. The dark granite hues of the pool are on trend and have a more monolithic recessive character.
Light-tone sandstone is used throughout the home, offset with warm textures of wood and bronze used for internal cladding and screening. The use of electric blue in the interiors also adds a sense of glamour.
In addition to the abundant living spaces, the home comprises five bedrooms, a sauna, gym, wine cellar and a cinema room – complete with roll down screen, the latest in audio-visual technology and block out blinds.
To find out more about the home and other projects, visit www.saota.com
Abode Affiliates
COPYRIGHT © Abode2 2012-2024






















































































































































































































